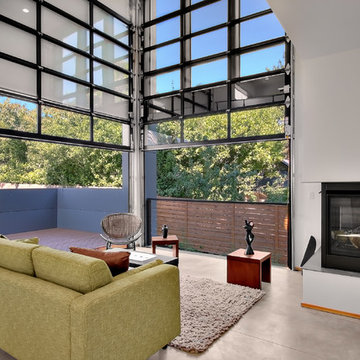Soggiorni con pavimento in cemento - Foto e idee per arredare
Filtra anche per:
Budget
Ordina per:Popolari oggi
1 - 20 di 1.855 foto

When a soft contemporary style meets artistic-minded homeowners, the result is this exquisite dwelling in Corona del Mar from Brandon Architects and Patterson Custom Homes. Complete with curated paintings and an art studio, the 4,300-square-foot residence utilizes Western Window Systems’ Series 600 Multi-Slide doors and windows to blur the boundaries between indoor and outdoor spaces. In one instance, the retractable doors open to an outdoor courtyard. In another, they lead to a spa and views of the setting sun. Photos by Jeri Koegel.
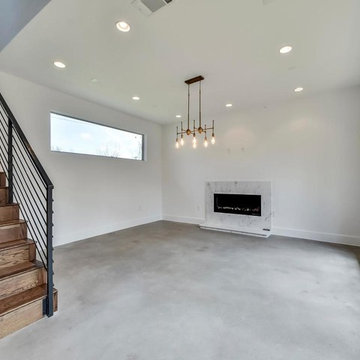
Foto di un grande soggiorno minimalista chiuso con pareti bianche, pavimento in cemento, nessun camino, pavimento grigio, sala formale, cornice del camino in pietra e nessuna TV

Living room
Built Photo
Immagine di un grande soggiorno moderno con pareti bianche, pavimento in cemento, camino classico, cornice del camino in mattoni, nessuna TV e pavimento grigio
Immagine di un grande soggiorno moderno con pareti bianche, pavimento in cemento, camino classico, cornice del camino in mattoni, nessuna TV e pavimento grigio
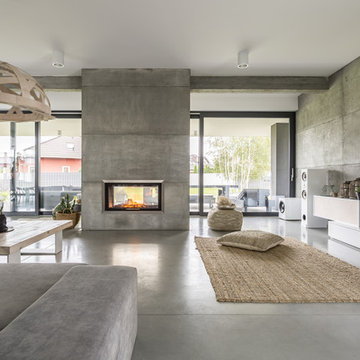
Remodeled living room concrete flooring and fire place. Unglazed Porcelain , Matte Finish,
Job: Northridge, CA 91325.
Idee per un ampio soggiorno minimalista aperto con pareti grigie, pavimento in cemento, camino bifacciale, cornice del camino in cemento, TV a parete e pavimento grigio
Idee per un ampio soggiorno minimalista aperto con pareti grigie, pavimento in cemento, camino bifacciale, cornice del camino in cemento, TV a parete e pavimento grigio

Jenn Baker
Idee per un grande soggiorno industriale aperto con pareti grigie, pavimento in cemento, camino lineare Ribbon, cornice del camino in mattoni, TV a parete e pavimento grigio
Idee per un grande soggiorno industriale aperto con pareti grigie, pavimento in cemento, camino lineare Ribbon, cornice del camino in mattoni, TV a parete e pavimento grigio
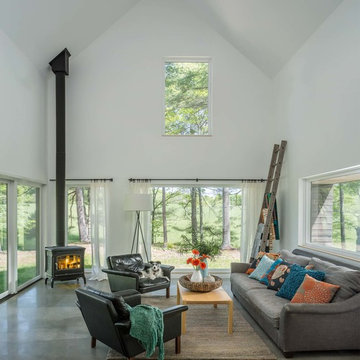
Jim Westphalen
Foto di un soggiorno contemporaneo di medie dimensioni e aperto con sala formale, pareti bianche, pavimento in cemento, stufa a legna, nessuna TV e pavimento grigio
Foto di un soggiorno contemporaneo di medie dimensioni e aperto con sala formale, pareti bianche, pavimento in cemento, stufa a legna, nessuna TV e pavimento grigio

We love this living room with its large windows and natural light filtering in.
Esempio di un grande soggiorno minimal aperto con sala formale, pareti beige, pavimento in cemento, camino lineare Ribbon, TV a parete e cornice del camino in pietra
Esempio di un grande soggiorno minimal aperto con sala formale, pareti beige, pavimento in cemento, camino lineare Ribbon, TV a parete e cornice del camino in pietra
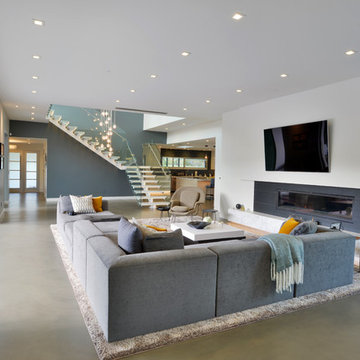
Modern design by Alberto Juarez and Darin Radac of Novum Architecture in Los Angeles.
Idee per un grande soggiorno minimalista aperto con pareti bianche, pavimento in cemento, camino lineare Ribbon, cornice del camino in metallo e TV a parete
Idee per un grande soggiorno minimalista aperto con pareti bianche, pavimento in cemento, camino lineare Ribbon, cornice del camino in metallo e TV a parete
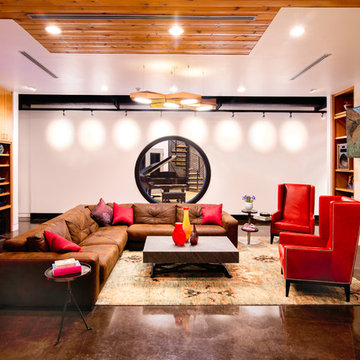
John Foxworthy
Esempio di un soggiorno minimal aperto con pareti bianche, camino classico, TV a parete, pavimento in cemento, cornice del camino in pietra e pavimento marrone
Esempio di un soggiorno minimal aperto con pareti bianche, camino classico, TV a parete, pavimento in cemento, cornice del camino in pietra e pavimento marrone
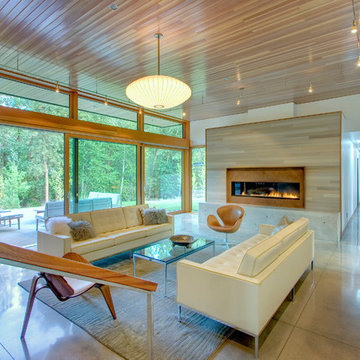
© Steve Keating
Foto di un soggiorno minimal con pareti bianche, pavimento in cemento e camino lineare Ribbon
Foto di un soggiorno minimal con pareti bianche, pavimento in cemento e camino lineare Ribbon
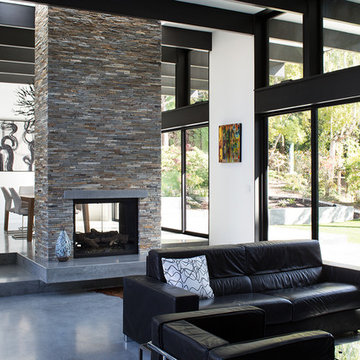
The owners, inspired by mid-century modern architecture, hired Klopf Architecture to design an Eichler-inspired 21st-Century, energy efficient new home that would replace a dilapidated 1940s home. The home follows the gentle slope of the hillside while the overarching post-and-beam roof above provides an unchanging datum line. The changing moods of nature animate the house because of views through large glass walls at nearly every vantage point. Every square foot of the house remains close to the ground creating and adding to the sense of connection with nature.
Klopf Architecture Project Team: John Klopf, AIA, Geoff Campen, Angela Todorova, and Jeff Prose
Structural Engineer: Alex Rood, SE, Fulcrum Engineering (now Pivot Engineering)
Landscape Designer (atrium): Yoshi Chiba, Chiba's Gardening
Landscape Designer (rear lawn): Aldo Sepulveda, Sepulveda Landscaping
Contractor: Augie Peccei, Coast to Coast Construction
Photography ©2015 Mariko Reed
Location: Belmont, CA
Year completed: 2015

ceiling fan, floating shelves, glass top coffee table, bookshelves, firewood storage, concrete slab, gray sectional sofa
Ispirazione per un piccolo soggiorno contemporaneo aperto con pavimento in cemento, parete attrezzata, pareti bianche e camino classico
Ispirazione per un piccolo soggiorno contemporaneo aperto con pavimento in cemento, parete attrezzata, pareti bianche e camino classico
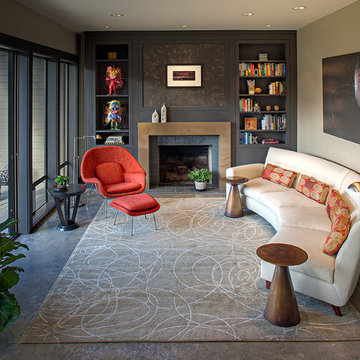
Deering Design Studio, Inc.
Immagine di un soggiorno contemporaneo chiuso con pavimento in cemento, sala formale, pareti grigie, camino classico, cornice del camino piastrellata, nessuna TV e tappeto
Immagine di un soggiorno contemporaneo chiuso con pavimento in cemento, sala formale, pareti grigie, camino classico, cornice del camino piastrellata, nessuna TV e tappeto
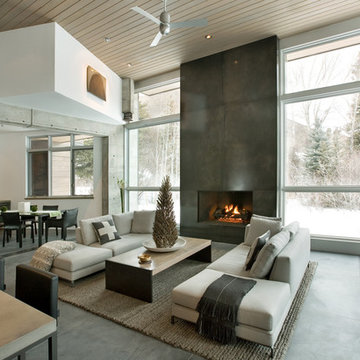
Derek Skalko
Foto di un soggiorno contemporaneo con pavimento in cemento
Foto di un soggiorno contemporaneo con pavimento in cemento
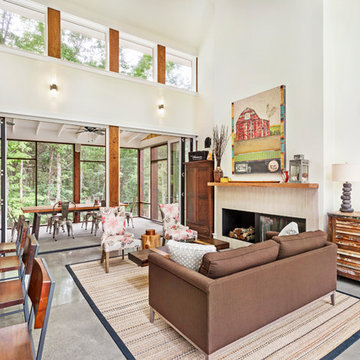
Denise Retallack
Esempio di un soggiorno contemporaneo con pavimento in cemento e pareti bianche
Esempio di un soggiorno contemporaneo con pavimento in cemento e pareti bianche
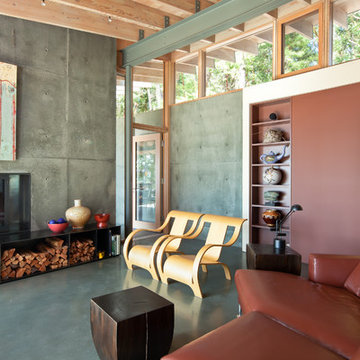
Sean Airhart
Esempio di un soggiorno design con pavimento in cemento, sala formale, pareti grigie, camino classico e nessuna TV
Esempio di un soggiorno design con pavimento in cemento, sala formale, pareti grigie, camino classico e nessuna TV

The open living room features a wall of glass windows and doors that open onto the backyard deck and pool. The living room blends into the bar featuring a large walnut wood wall to add interest, texture and warmth. The home also features polished concrete floors throughout the bottom level as well as dark white oak floors on the upper level.
For more information please call Christiano Homes at (949)294-5387 or email at heather@christianohomes.com
Photo by Michael Asgian

The goal of this project was to build a house that would be energy efficient using materials that were both economical and environmentally conscious. Due to the extremely cold winter weather conditions in the Catskills, insulating the house was a primary concern. The main structure of the house is a timber frame from an nineteenth century barn that has been restored and raised on this new site. The entirety of this frame has then been wrapped in SIPs (structural insulated panels), both walls and the roof. The house is slab on grade, insulated from below. The concrete slab was poured with a radiant heating system inside and the top of the slab was polished and left exposed as the flooring surface. Fiberglass windows with an extremely high R-value were chosen for their green properties. Care was also taken during construction to make all of the joints between the SIPs panels and around window and door openings as airtight as possible. The fact that the house is so airtight along with the high overall insulatory value achieved from the insulated slab, SIPs panels, and windows make the house very energy efficient. The house utilizes an air exchanger, a device that brings fresh air in from outside without loosing heat and circulates the air within the house to move warmer air down from the second floor. Other green materials in the home include reclaimed barn wood used for the floor and ceiling of the second floor, reclaimed wood stairs and bathroom vanity, and an on-demand hot water/boiler system. The exterior of the house is clad in black corrugated aluminum with an aluminum standing seam roof. Because of the extremely cold winter temperatures windows are used discerningly, the three largest windows are on the first floor providing the main living areas with a majestic view of the Catskill mountains.
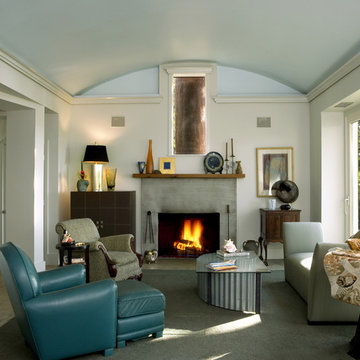
Ispirazione per un soggiorno design aperto e di medie dimensioni con camino classico, pavimento in cemento e cornice del camino in cemento
Soggiorni con pavimento in cemento - Foto e idee per arredare
1
