Soggiorni con pavimento in cemento - Foto e idee per arredare
Filtra anche per:
Budget
Ordina per:Popolari oggi
81 - 100 di 1.400 foto
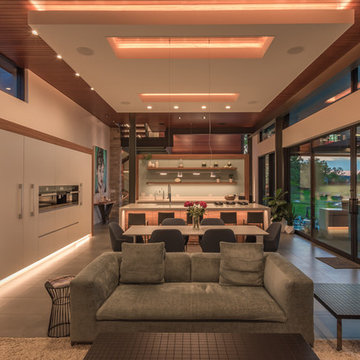
Esempio di un grande soggiorno minimal aperto con pareti bianche, pavimento in cemento, camino lineare Ribbon, cornice del camino in pietra, TV a parete e pavimento grigio
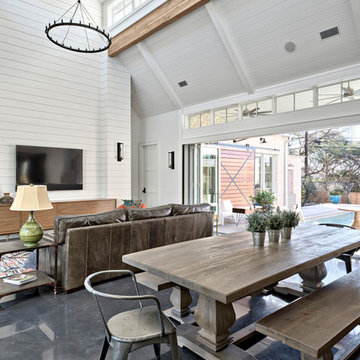
Casey Fry
Esempio di un soggiorno country aperto con pareti bianche e pavimento in cemento
Esempio di un soggiorno country aperto con pareti bianche e pavimento in cemento

We were commissioned to create a contemporary single-storey dwelling with four bedrooms, three main living spaces, gym and enough car spaces for up to 8 vehicles/workshop.
Due to the slope of the land the 8 vehicle garage/workshop was placed in a basement level which also contained a bathroom and internal lift shaft for transporting groceries and luggage.
The owners had a lovely northerly aspect to the front of home and their preference was to have warm bedrooms in winter and cooler living spaces in summer. So the bedrooms were placed at the front of the house being true north and the livings areas in the southern space. All living spaces have east and west glazing to achieve some sun in winter.
Being on a 3 acre parcel of land and being surrounded by acreage properties, the rear of the home had magical vista views especially to the east and across the pastured fields and it was imperative to take in these wonderful views and outlook.
We were very fortunate the owners provided complete freedom in the design, including the exterior finish. We had previously worked with the owners on their first home in Dural which gave them complete trust in our design ability to take this home. They also hired the services of a interior designer to complete the internal spaces selection of lighting and furniture.
The owners were truly a pleasure to design for, they knew exactly what they wanted and made my design process very smooth. Hornsby Council approved the application within 8 weeks with no neighbor objections. The project manager was as passionate about the outcome as I was and made the building process uncomplicated and headache free.
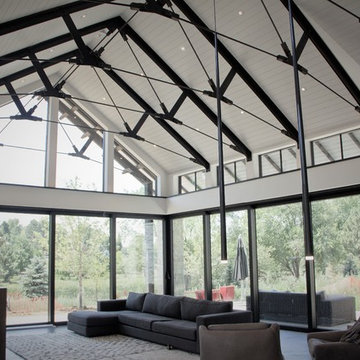
Beautiful Modern Farmhouse Great Room
Esempio di un ampio soggiorno moderno chiuso con pareti bianche, pavimento in cemento, camino sospeso, cornice del camino in cemento e pavimento nero
Esempio di un ampio soggiorno moderno chiuso con pareti bianche, pavimento in cemento, camino sospeso, cornice del camino in cemento e pavimento nero
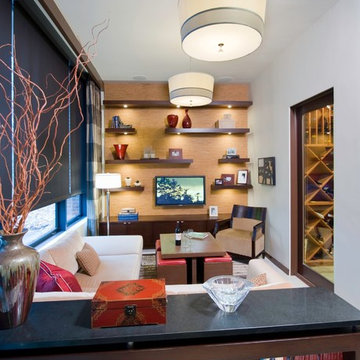
Zen Style Media Room
Craig Thompson Photography
Foto di un piccolo soggiorno minimal chiuso con TV a parete, sala giochi, pareti bianche, pavimento in cemento, nessun camino e pavimento grigio
Foto di un piccolo soggiorno minimal chiuso con TV a parete, sala giochi, pareti bianche, pavimento in cemento, nessun camino e pavimento grigio
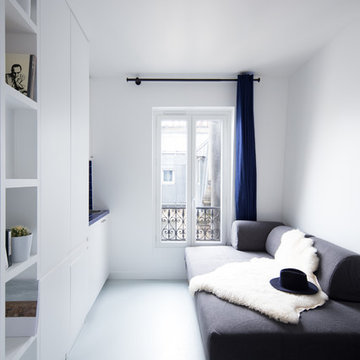
Philippe Billard
Esempio di un piccolo soggiorno scandinavo aperto con libreria, pareti bianche, pavimento in cemento, nessun camino, TV autoportante e pavimento grigio
Esempio di un piccolo soggiorno scandinavo aperto con libreria, pareti bianche, pavimento in cemento, nessun camino, TV autoportante e pavimento grigio
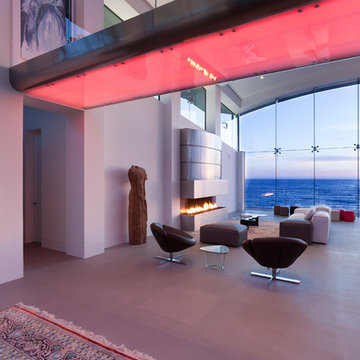
Photo by: Russell Abraham
Foto di un grande soggiorno minimalista aperto con pareti bianche, pavimento in cemento, camino classico e cornice del camino in metallo
Foto di un grande soggiorno minimalista aperto con pareti bianche, pavimento in cemento, camino classico e cornice del camino in metallo

We created a dark blue panelled feature wall which creates cohesion through the room by linking it with the dark blue kitchen cabinets and it also helps to zone this space to give it its own identity, separate from the kitchen and dining spaces.
This also helps to hide the TV which is less obvious against a dark backdrop than a clean white wall.
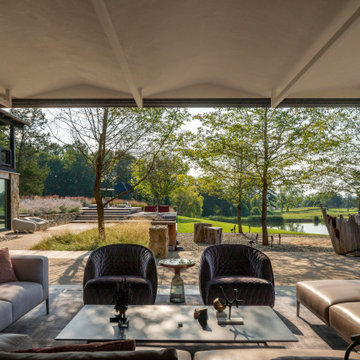
Idee per un grande soggiorno contemporaneo aperto con sala formale, pavimento in cemento, nessuna TV e pavimento grigio

Virtuance
Immagine di un grande soggiorno stile americano aperto con pareti beige, pavimento in cemento, camino classico, cornice del camino in pietra, parete attrezzata, pavimento beige e soffitto ribassato
Immagine di un grande soggiorno stile americano aperto con pareti beige, pavimento in cemento, camino classico, cornice del camino in pietra, parete attrezzata, pavimento beige e soffitto ribassato
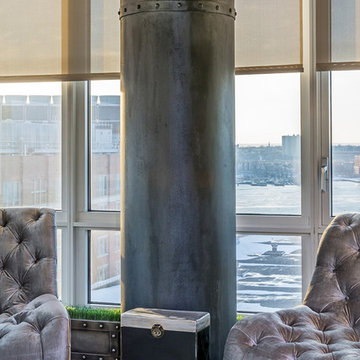
Photo by
Gerard Garcia @gerardgarcia
Idee per un piccolo soggiorno industriale chiuso con pavimento in cemento, TV a parete e pavimento grigio
Idee per un piccolo soggiorno industriale chiuso con pavimento in cemento, TV a parete e pavimento grigio
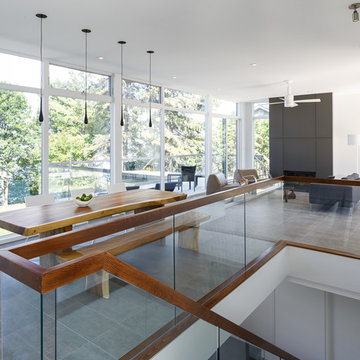
Doublespace Photography
Idee per un soggiorno minimalista aperto con pavimento in cemento e camino classico
Idee per un soggiorno minimalista aperto con pavimento in cemento e camino classico
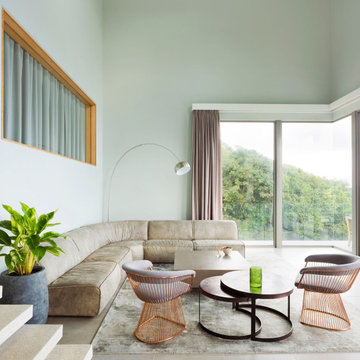
From the very first site visit the vision has been to capture the magnificent view and find ways to frame, surprise and combine it with movement through the building. This has been achieved in a Picturesque way by tantalising and choreographing the viewer’s experience.
The public-facing facade is muted with simple rendered panels, large overhanging roofs and a single point of entry, taking inspiration from Katsura Palace in Kyoto, Japan. Upon entering the cavernous and womb-like space the eye is drawn to a framed view of the Indian Ocean while the stair draws one down into the main house. Below, the panoramic vista opens up, book-ended by granitic cliffs, capped with lush tropical forests.
At the lower living level, the boundary between interior and veranda blur and the infinity pool seemingly flows into the ocean. Behind the stair, half a level up, the private sleeping quarters are concealed from view. Upstairs at entrance level, is a guest bedroom with en-suite bathroom, laundry, storage room and double garage. In addition, the family play-room on this level enjoys superb views in all directions towards the ocean and back into the house via an internal window.
In contrast, the annex is on one level, though it retains all the charm and rigour of its bigger sibling.
Internally, the colour and material scheme is minimalist with painted concrete and render forming the backdrop to the occasional, understated touches of steel, timber panelling and terrazzo. Externally, the facade starts as a rusticated rougher render base, becoming refined as it ascends the building. The composition of aluminium windows gives an overall impression of elegance, proportion and beauty. Both internally and externally, the structure is exposed and celebrated.
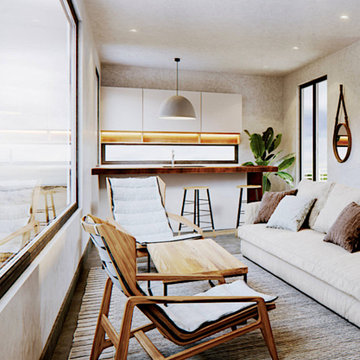
Esempio di un grande soggiorno minimalista aperto con sala formale, pareti bianche, pavimento in cemento, nessun camino, nessuna TV e pavimento grigio
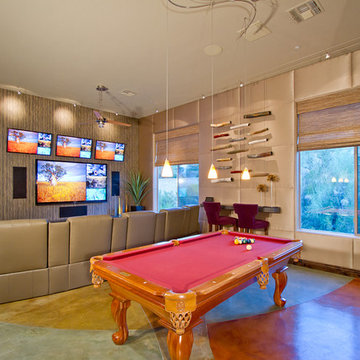
Esempio di un ampio soggiorno design aperto con sala giochi, pareti grigie, pavimento in cemento, nessun camino e TV a parete

Foto di un ampio soggiorno tradizionale aperto con sala giochi, pareti beige e pavimento in cemento

Can you believe this was a garage conversion? Sticking with a circus theme the arcade games used in this room are to simulate attractions you might find at your local circus and fairs.
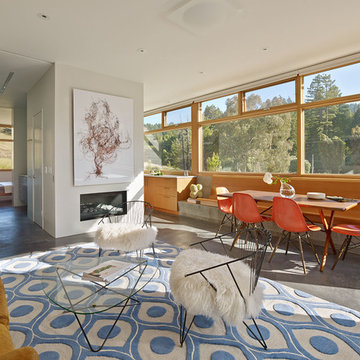
The proposal analyzes the site as a series of existing flows or “routes” across the landscape. The negotiation of both constructed and natural systems establishes the logic of the site plan and the orientation and organization of the new home. Conceptually, the project becomes a highly choreographed knot at the center of these routes, drawing strands in, engaging them with others, and propelling them back out again. The project’s intent is to capture and harness the physical and ephemeral sense of these latent natural movements as a way to promote in the architecture the wanderlust the surrounding landscape inspires. At heart, the client’s initial family agenda--a home as antidote to the city and basecamp for exploration--establishes the ethos and design objectives of the work.
Photography - Bruce Damonte
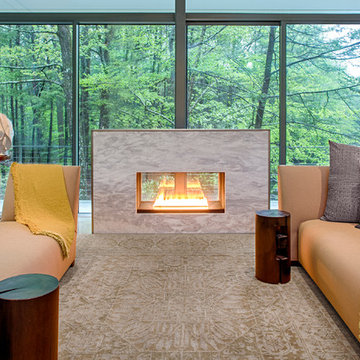
Idee per un soggiorno moderno aperto con pavimento in cemento, camino bifacciale, cornice del camino in pietra e nessuna TV
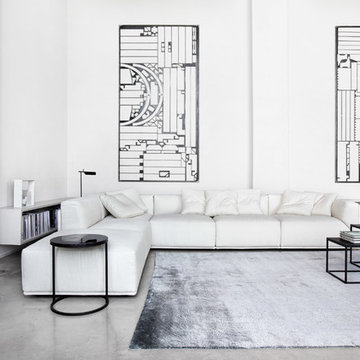
MERIDIANI
BACON modular sofa, HARDY low tables, PECK low table, AMIR rug
Immagine di un grande soggiorno minimal con pareti bianche, pavimento in cemento e nessun camino
Immagine di un grande soggiorno minimal con pareti bianche, pavimento in cemento e nessun camino
Soggiorni con pavimento in cemento - Foto e idee per arredare
5