Soggiorni con pavimento in cemento - Foto e idee per arredare
Filtra anche per:
Budget
Ordina per:Popolari oggi
61 - 80 di 1.401 foto
1 di 3
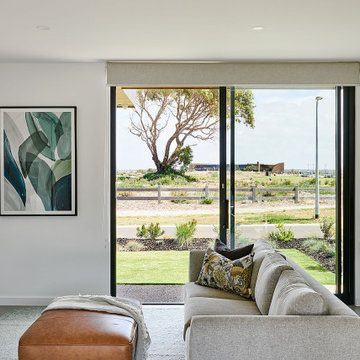
Foto di un grande soggiorno stile marinaro aperto con pareti bianche, pavimento in cemento, TV a parete e pavimento grigio

Idee per un ampio soggiorno moderno aperto con pareti grigie, pavimento in cemento, camino ad angolo, cornice del camino piastrellata, parete attrezzata e pavimento grigio

Furnishing of this particular top floor loft, the owner wanted to have modern rustic style.
Idee per un grande soggiorno minimal stile loft con pareti gialle, pavimento in cemento, camino sospeso, cornice del camino in metallo e pavimento grigio
Idee per un grande soggiorno minimal stile loft con pareti gialle, pavimento in cemento, camino sospeso, cornice del camino in metallo e pavimento grigio

Ispirazione per un grande soggiorno moderno aperto con pareti marroni, pavimento in cemento, camino classico, TV a parete, pavimento grigio e pannellatura
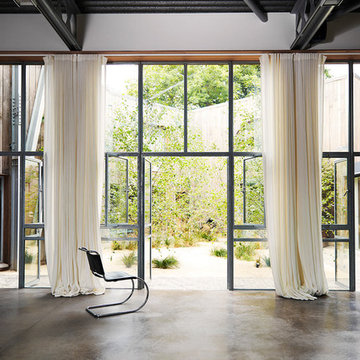
Idee per un ampio soggiorno industriale aperto con sala formale, pareti bianche, pavimento in cemento, camino classico, cornice del camino in metallo, TV autoportante e pavimento beige
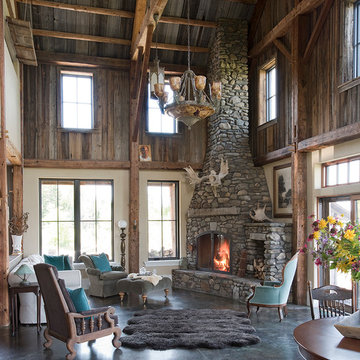
James R. Salomon Photography
Foto di un grande soggiorno country aperto con pavimento in cemento, cornice del camino in pietra, nessuna TV e camino ad angolo
Foto di un grande soggiorno country aperto con pavimento in cemento, cornice del camino in pietra, nessuna TV e camino ad angolo
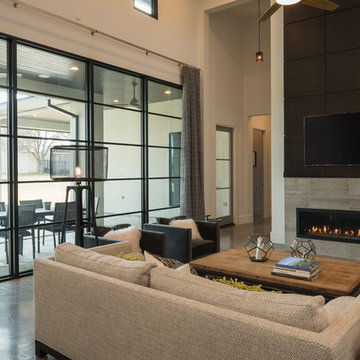
Focus - Fort Worth Photography
Immagine di un grande soggiorno moderno aperto con pareti beige, pavimento in cemento, camino lineare Ribbon, cornice del camino piastrellata e TV a parete
Immagine di un grande soggiorno moderno aperto con pareti beige, pavimento in cemento, camino lineare Ribbon, cornice del camino piastrellata e TV a parete
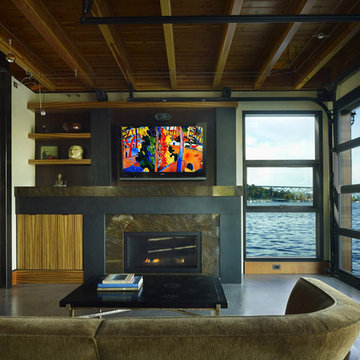
Living room with view to Lake Union. Photography by Ben Benschneider.
Idee per un piccolo soggiorno industriale aperto con pareti beige, camino classico, cornice del camino in pietra, TV a parete, pavimento in cemento e pavimento beige
Idee per un piccolo soggiorno industriale aperto con pareti beige, camino classico, cornice del camino in pietra, TV a parete, pavimento in cemento e pavimento beige
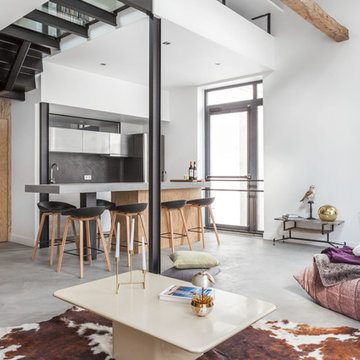
Ludo Martin
Ispirazione per un grande soggiorno contemporaneo aperto con pareti bianche, pavimento in cemento e nessun camino
Ispirazione per un grande soggiorno contemporaneo aperto con pareti bianche, pavimento in cemento e nessun camino
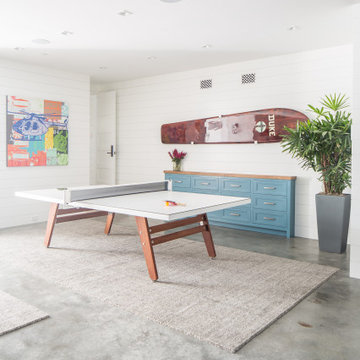
Subterranean Game Room
Esempio di un grande soggiorno stile marinaro con pareti bianche, pavimento in cemento e pavimento grigio
Esempio di un grande soggiorno stile marinaro con pareti bianche, pavimento in cemento e pavimento grigio
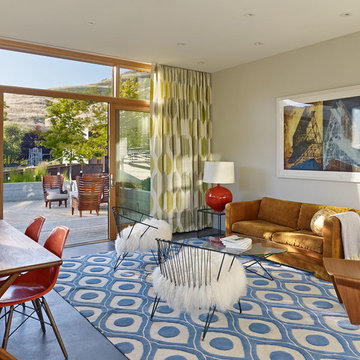
The proposal analyzes the site as a series of existing flows or “routes” across the landscape. The negotiation of both constructed and natural systems establishes the logic of the site plan and the orientation and organization of the new home. Conceptually, the project becomes a highly choreographed knot at the center of these routes, drawing strands in, engaging them with others, and propelling them back out again. The project’s intent is to capture and harness the physical and ephemeral sense of these latent natural movements as a way to promote in the architecture the wanderlust the surrounding landscape inspires. At heart, the client’s initial family agenda--a home as antidote to the city and basecamp for exploration--establishes the ethos and design objectives of the work.
Photography - Bruce Damonte
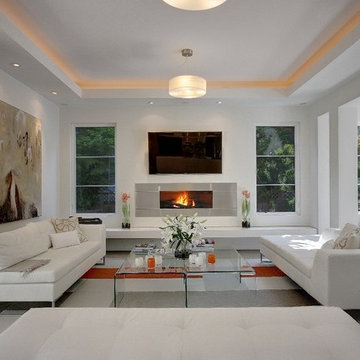
Foto di un soggiorno contemporaneo di medie dimensioni e aperto con pareti bianche, TV a parete, pavimento in cemento, camino lineare Ribbon, cornice del camino piastrellata, pavimento grigio e tappeto
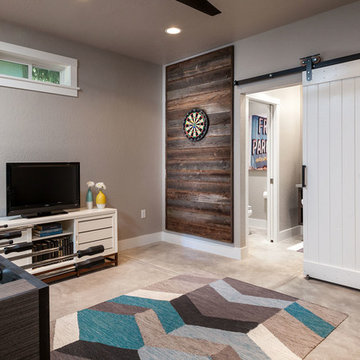
Darius Kuzmickas- KuDa Photography
Ispirazione per un soggiorno minimal di medie dimensioni e aperto con sala giochi, pareti grigie e pavimento in cemento
Ispirazione per un soggiorno minimal di medie dimensioni e aperto con sala giochi, pareti grigie e pavimento in cemento

Breathtaking views of the incomparable Big Sur Coast, this classic Tuscan design of an Italian farmhouse, combined with a modern approach creates an ambiance of relaxed sophistication for this magnificent 95.73-acre, private coastal estate on California’s Coastal Ridge. Five-bedroom, 5.5-bath, 7,030 sq. ft. main house, and 864 sq. ft. caretaker house over 864 sq. ft. of garage and laundry facility. Commanding a ridge above the Pacific Ocean and Post Ranch Inn, this spectacular property has sweeping views of the California coastline and surrounding hills. “It’s as if a contemporary house were overlaid on a Tuscan farm-house ruin,” says decorator Craig Wright who created the interiors. The main residence was designed by renowned architect Mickey Muenning—the architect of Big Sur’s Post Ranch Inn, —who artfully combined the contemporary sensibility and the Tuscan vernacular, featuring vaulted ceilings, stained concrete floors, reclaimed Tuscan wood beams, antique Italian roof tiles and a stone tower. Beautifully designed for indoor/outdoor living; the grounds offer a plethora of comfortable and inviting places to lounge and enjoy the stunning views. No expense was spared in the construction of this exquisite estate.
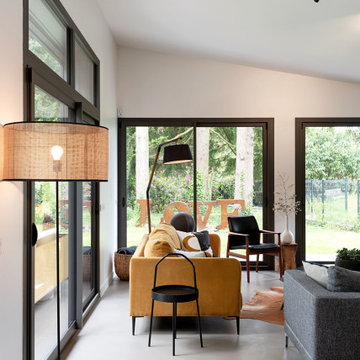
Maison contemporaine avec bardage bois ouverte sur la nature
Idee per un ampio soggiorno contemporaneo aperto con pareti bianche, pavimento in cemento, stufa a legna, cornice del camino in metallo, TV autoportante e pavimento grigio
Idee per un ampio soggiorno contemporaneo aperto con pareti bianche, pavimento in cemento, stufa a legna, cornice del camino in metallo, TV autoportante e pavimento grigio
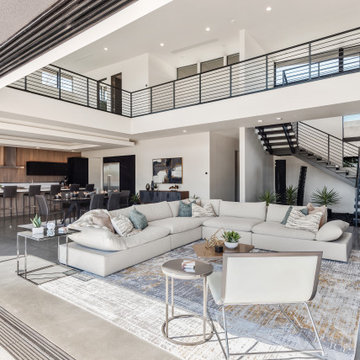
Ispirazione per un grande soggiorno minimal aperto con pareti bianche, pavimento grigio e pavimento in cemento
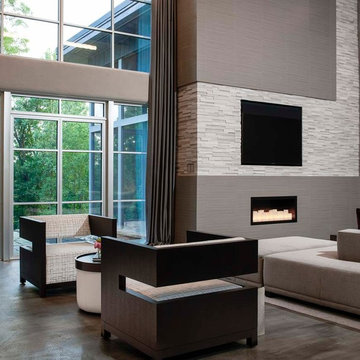
Immagine di un ampio soggiorno moderno aperto con pareti grigie, pavimento in cemento, camino ad angolo, cornice del camino piastrellata, parete attrezzata e pavimento grigio

The original fireplace, and the charming and subtle form of its plaster surround, was freed from a wood-framed "box" that had enclosed it during previous remodeling. The period Monterey furniture has been collected by the owner specifically for this home.
Architect: Gene Kniaz, Spiral Architects
General Contractor: Linthicum Custom Builders
Photo: Maureen Ryan Photography
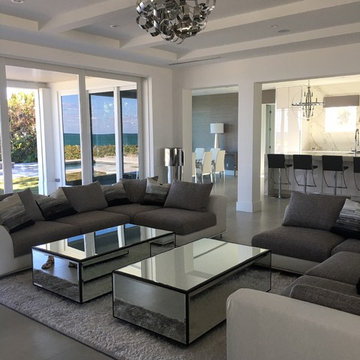
Immagine di un grande soggiorno design aperto con pareti bianche, pavimento in cemento, nessun camino, nessuna TV, travi a vista e pavimento grigio
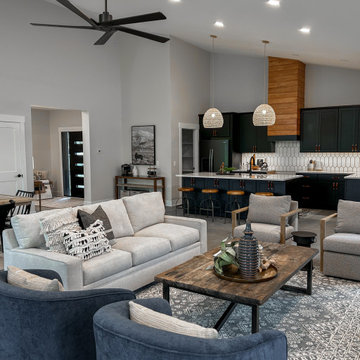
This large open floor plan features a sizable area for a common living space. The Stages Spaces team used a variety of modern swivel style and rounded back occasional chairs to achieve a "space within a space". A variety of materials and textures allows for this look to be diverse yet cohesive.
Soggiorni con pavimento in cemento - Foto e idee per arredare
4