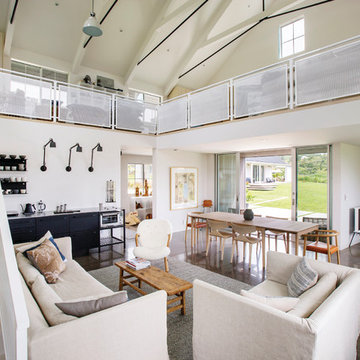Soggiorni con pavimento in cemento - Foto e idee per arredare
Filtra anche per:
Budget
Ordina per:Popolari oggi
41 - 60 di 19.345 foto
1 di 2

Foto di un grande soggiorno rustico aperto con pareti bianche, pavimento in cemento, camino lineare Ribbon, cornice del camino in metallo, TV a parete e pavimento grigio
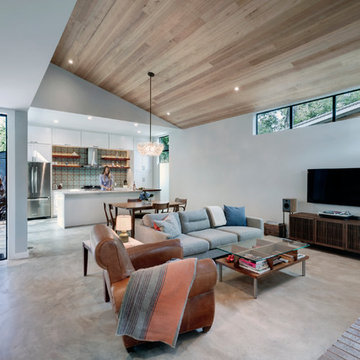
The cabin typology redux came out of the owner’s desire to have a house that is warm and familiar, but also “feels like you are on vacation.” The basis of the “Hewn House” design starts with a cabin’s simple form and materiality: a gable roof, a wood-clad body, a prominent fireplace that acts as the hearth, and integrated indoor-outdoor spaces. However, rather than a rustic style, the scheme proposes a clean-lined and “hewned” form, sculpted, to best fit on its urban infill lot.
The plan and elevation geometries are responsive to the unique site conditions. Existing prominent trees determined the faceted shape of the main house, while providing shade that projecting eaves of a traditional log cabin would otherwise offer. Deferring to the trees also allows the house to more readily tuck into its leafy East Austin neighborhood, and is therefore more quiet and secluded.
Natural light and coziness are key inside the home. Both the common zone and the private quarters extend to sheltered outdoor spaces of varying scales: the front porch, the private patios, and the back porch which acts as a transition to the backyard. Similar to the front of the house, a large cedar elm was preserved in the center of the yard. Sliding glass doors open up the interior living zone to the backyard life while clerestory windows bring in additional ambient light and tree canopy views. The wood ceiling adds warmth and connection to the exterior knotted cedar tongue & groove. The iron spot bricks with an earthy, reddish tone around the fireplace cast a new material interest both inside and outside. The gable roof is clad with standing seam to reinforced the clean-lined and faceted form. Furthermore, a dark gray shade of stucco contrasts and complements the warmth of the cedar with its coolness.
A freestanding guest house both separates from and connects to the main house through a small, private patio with a tall steel planter bed.
Photo by Charles Davis Smith
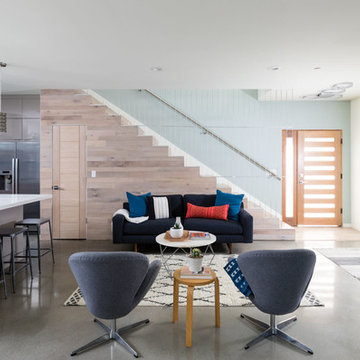
Idee per un soggiorno minimalista aperto con sala formale, pareti bianche, pavimento in cemento, nessun camino, nessuna TV e pavimento grigio

Open concept living room with built-ins and wood burning fireplace. Walnut, teak and warm antiques create an inviting space with a bright airy feel. The grey blues, echo the waterfront lake property outside. Sisal rug helps anchor the space in a cohesive look.

Photo by Sinead Hastings Tahoe Real Estate Photography
Foto di un ampio soggiorno moderno aperto con pareti bianche, pavimento in cemento, camino classico, cornice del camino in pietra, TV a parete e pavimento grigio
Foto di un ampio soggiorno moderno aperto con pareti bianche, pavimento in cemento, camino classico, cornice del camino in pietra, TV a parete e pavimento grigio

photo by Deborah Degraffenreid
Idee per un piccolo soggiorno scandinavo stile loft con pareti bianche, pavimento in cemento, nessun camino, nessuna TV e pavimento grigio
Idee per un piccolo soggiorno scandinavo stile loft con pareti bianche, pavimento in cemento, nessun camino, nessuna TV e pavimento grigio
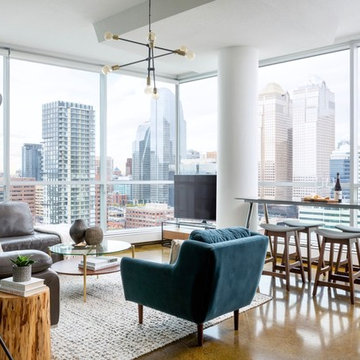
This inner city condo get a decidedly mid-century modern update with colour, bold patterns, and beautiful wood tones.
Photography: Klassen Photography

The living room is designed with sloping ceilings up to about 14' tall. The large windows connect the living spaces with the outdoors, allowing for sweeping views of Lake Washington. The north wall of the living room is designed with the fireplace as the focal point.
Design: H2D Architecture + Design
www.h2darchitects.com
#kirklandarchitect
#greenhome
#builtgreenkirkland
#sustainablehome

Best in Show/Overall winner for The Best of LaCantina Design Competition 2018 | Beinfield Architecture PC | Robert Benson Photography
Esempio di un soggiorno industriale aperto con pareti grigie, pavimento in cemento, camino classico, cornice del camino in pietra, TV a parete, pavimento grigio e tappeto
Esempio di un soggiorno industriale aperto con pareti grigie, pavimento in cemento, camino classico, cornice del camino in pietra, TV a parete, pavimento grigio e tappeto

3House Media
Foto di un soggiorno minimal di medie dimensioni e aperto con pareti grigie, pavimento in cemento, cornice del camino in metallo, TV a parete e pavimento multicolore
Foto di un soggiorno minimal di medie dimensioni e aperto con pareti grigie, pavimento in cemento, cornice del camino in metallo, TV a parete e pavimento multicolore
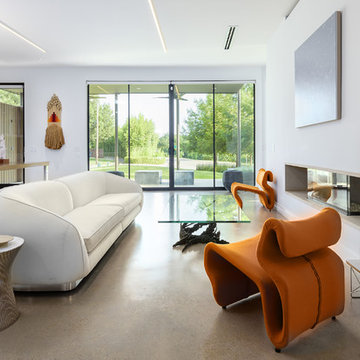
Foto di un soggiorno design aperto e di medie dimensioni con sala formale, pareti bianche, pavimento grigio, pavimento in cemento, camino lineare Ribbon, cornice del camino in intonaco e nessuna TV
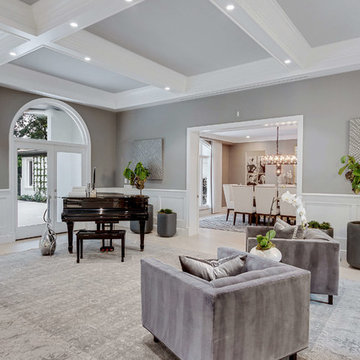
Idee per un piccolo soggiorno classico aperto con sala formale, pareti grigie, pavimento in cemento, camino classico, cornice del camino piastrellata, nessuna TV e pavimento beige

The Marrickville Hempcrete house is an exciting project that shows how acoustic requirements for aircraft noise can be met, without compromising on thermal performance and aesthetics.The design challenge was to create a better living space for a family of four without increasing the site coverage.
The existing footprint has not been increased on the ground floor but reconfigured to improve circulation, usability and connection to the backyard. A mere 35 square meters has been added on the first floor. The result is a generous house that provides three bedrooms, a study, two bathrooms, laundry, generous kitchen dining area and outdoor space on a 197.5sqm site.
This is a renovation that incorporates basic passive design principles combined with clients who weren’t afraid to be bold with new materials, texture and colour. Special thanks to a dedicated group of consultants, suppliers and a ambitious builder working collaboratively throughout the process.
Builder
Nick Sowden - Sowden Building
Architect/Designer
Tracy Graham - Connected Design
Photography
Lena Barridge - The Corner Studio

Ispirazione per un piccolo soggiorno industriale aperto con pavimento in cemento, nessun camino, TV a parete e pareti beige

Foto di un grande soggiorno country aperto con pareti bianche, pavimento in cemento, camino classico, cornice del camino in mattoni, parete attrezzata e pavimento grigio

Kitchen and joinery finishes by Design + Diplomacy. Property styling by Design + Diplomacy. Cabinetry by Mark Gauci of Complete Interior Design. Architecture by DX Architects. Photography by Dylan Lark of Aspect11.

Immagine di un grande soggiorno contemporaneo con pavimento in cemento, pavimento grigio, libreria, pareti blu, nessun camino, parete attrezzata e tappeto

bench storage cabinets with white top
Jessie Preza
Idee per un grande soggiorno design chiuso con pavimento in cemento, pavimento marrone, sala formale, pareti bianche, nessun camino e TV a parete
Idee per un grande soggiorno design chiuso con pavimento in cemento, pavimento marrone, sala formale, pareti bianche, nessun camino e TV a parete
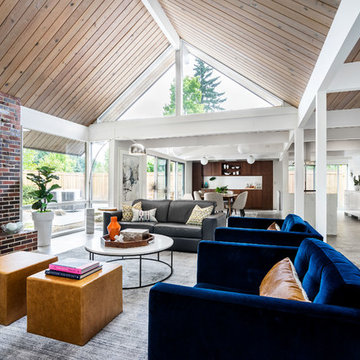
Ispirazione per un piccolo soggiorno moderno aperto con pareti bianche, pavimento in cemento, camino classico, cornice del camino in mattoni e pavimento grigio
Soggiorni con pavimento in cemento - Foto e idee per arredare
3
