Soggiorni con pavimento in cemento e pavimento multicolore - Foto e idee per arredare
Filtra anche per:
Budget
Ordina per:Popolari oggi
1 - 20 di 165 foto
1 di 3

New in 2024 Cedar Log Home By Big Twig Homes. The log home is a Katahdin Cedar Log Home material package. This is a rental log home that is just a few minutes walk from Maine Street in Hendersonville, NC. This log home is also at the start of the new Ecusta bike trail that connects Hendersonville, NC, to Brevard, NC.

3House Media
Foto di un soggiorno minimal di medie dimensioni e aperto con pareti grigie, pavimento in cemento, cornice del camino in metallo, TV a parete e pavimento multicolore
Foto di un soggiorno minimal di medie dimensioni e aperto con pareti grigie, pavimento in cemento, cornice del camino in metallo, TV a parete e pavimento multicolore

Esempio di un grande soggiorno stile rurale aperto con sala formale, pareti multicolore, pavimento in cemento, camino lineare Ribbon, cornice del camino in pietra, pavimento multicolore, soffitto a volta e pareti in mattoni

Immagine di un grande soggiorno chic con pareti grigie, camino classico, cornice del camino in pietra, TV a parete, pavimento in cemento e pavimento multicolore
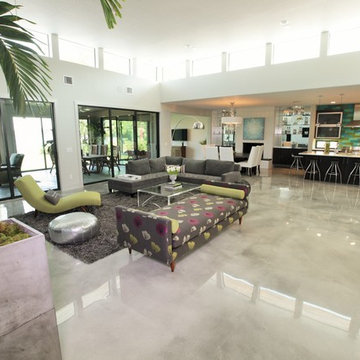
Esempio di un ampio soggiorno minimal aperto con pareti bianche, pavimento in cemento, camino classico, cornice del camino in mattoni, sala formale, pavimento multicolore e TV a parete
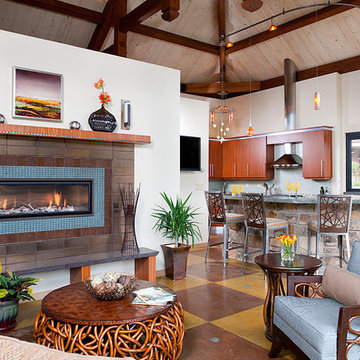
Esempio di un soggiorno design aperto e di medie dimensioni con sala formale, pareti bianche, camino lineare Ribbon, cornice del camino piastrellata, nessuna TV, pavimento in cemento e pavimento multicolore

Idee per un ampio soggiorno minimalista aperto con sala formale, pareti bianche, pavimento in cemento, camino sospeso, cornice del camino in mattoni, TV a parete e pavimento multicolore
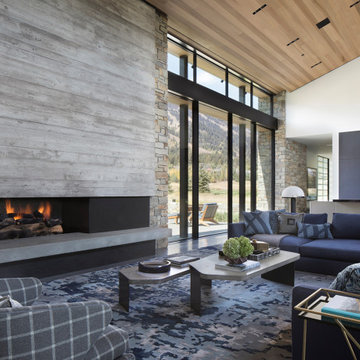
Immagine di un grande soggiorno moderno aperto con pavimento in cemento, camino lineare Ribbon, cornice del camino in cemento e pavimento multicolore
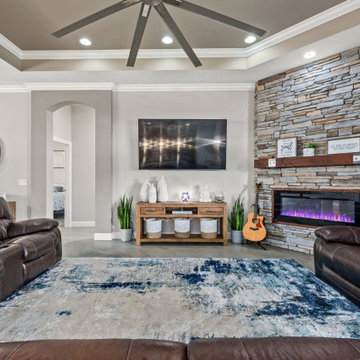
Esempio di un soggiorno chic di medie dimensioni con pareti grigie, pavimento in cemento, camino ad angolo, cornice del camino in pietra, TV a parete, pavimento multicolore e soffitto ribassato
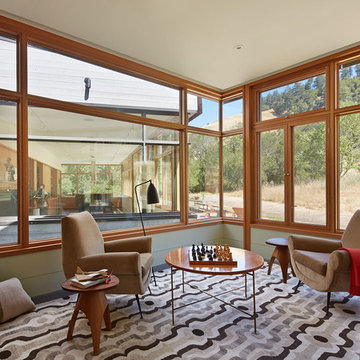
The proposal analyzes the site as a series of existing flows or “routes” across the landscape. The negotiation of both constructed and natural systems establishes the logic of the site plan and the orientation and organization of the new home. Conceptually, the project becomes a highly choreographed knot at the center of these routes, drawing strands in, engaging them with others, and propelling them back out again. The project’s intent is to capture and harness the physical and ephemeral sense of these latent natural movements as a way to promote in the architecture the wanderlust the surrounding landscape inspires. At heart, the client’s initial family agenda--a home as antidote to the city and basecamp for exploration--establishes the ethos and design objectives of the work.
Photography - Bruce Damonte
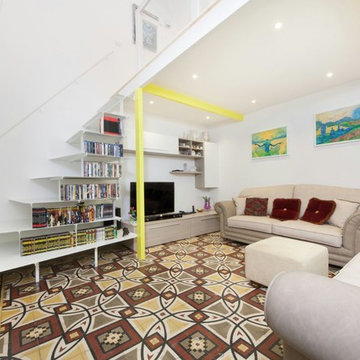
Esempio di un piccolo soggiorno contemporaneo aperto con libreria, pareti bianche, pavimento in cemento, nessun camino, parete attrezzata e pavimento multicolore
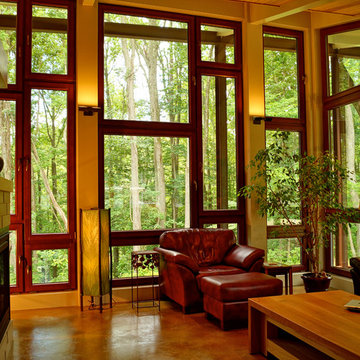
Alain Jaramillo
Ispirazione per un grande soggiorno stile rurale aperto con sala formale, pareti beige, pavimento in cemento, camino bifacciale, cornice del camino piastrellata, nessuna TV e pavimento multicolore
Ispirazione per un grande soggiorno stile rurale aperto con sala formale, pareti beige, pavimento in cemento, camino bifacciale, cornice del camino piastrellata, nessuna TV e pavimento multicolore
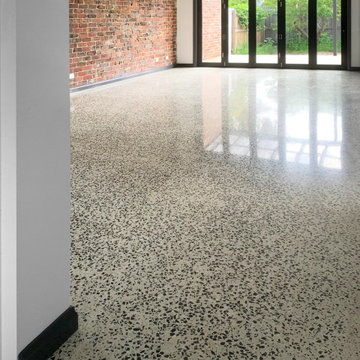
Open living area. Looking from the old part of the house across the new polished concrete floor to the outdoor deck.
Photo by David Beynon
Builder - Citywide Building Services
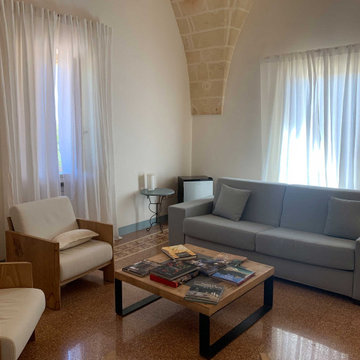
Foto di un soggiorno mediterraneo chiuso con pareti bianche, pavimento in cemento, soffitto a volta e pavimento multicolore
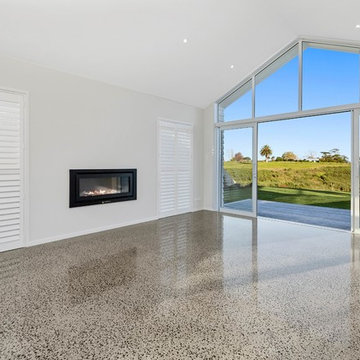
A large family room makes the most of the available sun with an entire wall of double-glazed doors and windows.
Esempio di un grande soggiorno minimalista chiuso con sala della musica, pareti grigie, pavimento in cemento, camino sospeso, cornice del camino in metallo e pavimento multicolore
Esempio di un grande soggiorno minimalista chiuso con sala della musica, pareti grigie, pavimento in cemento, camino sospeso, cornice del camino in metallo e pavimento multicolore
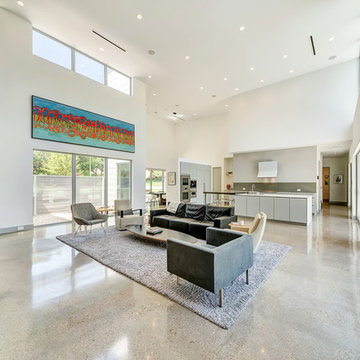
Idee per un ampio soggiorno minimalista aperto con sala formale, pareti bianche, pavimento in cemento, camino sospeso, cornice del camino in mattoni, TV a parete e pavimento multicolore
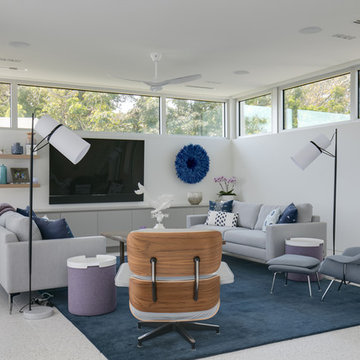
BeachHaus is built on a previously developed site on Siesta Key. It sits directly on the bay but has Gulf views from the upper floor and roof deck.
The client loved the old Florida cracker beach houses that are harder and harder to find these days. They loved the exposed roof joists, ship lap ceilings, light colored surfaces and inviting and durable materials.
Given the risk of hurricanes, building those homes in these areas is not only disingenuous it is impossible. Instead, we focused on building the new era of beach houses; fully elevated to comfy with FEMA requirements, exposed concrete beams, long eaves to shade windows, coralina stone cladding, ship lap ceilings, and white oak and terrazzo flooring.
The home is Net Zero Energy with a HERS index of -25 making it one of the most energy efficient homes in the US. It is also certified NGBS Emerald.
Photos by Ryan Gamma Photography
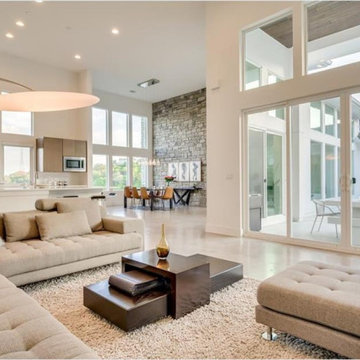
Living Room open to Kitchen and Dining
Ispirazione per un soggiorno minimal di medie dimensioni e aperto con sala formale, pareti bianche, pavimento in cemento, camino lineare Ribbon, cornice del camino in intonaco, TV a parete, pavimento multicolore e soffitto a volta
Ispirazione per un soggiorno minimal di medie dimensioni e aperto con sala formale, pareti bianche, pavimento in cemento, camino lineare Ribbon, cornice del camino in intonaco, TV a parete, pavimento multicolore e soffitto a volta
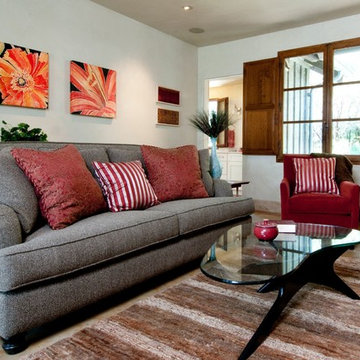
This family room gives a nod to the Midcentury style through pattern, shape and color. Though not strictly stylistic, the flavor is midcentury without being obvious. Stripes, amoeboid coffeee table, Large florals in popular midcentury colors, and ceramic accents all say midcentury modern, but with a practical and contemporary comfort and durability level that is ideal for family life.
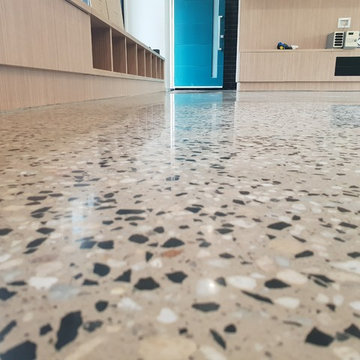
Polished Concrete in Matte finish by GALAXY Concrete Polishing and Grinding in Melbourne
Idee per un soggiorno minimal di medie dimensioni e chiuso con pavimento in cemento e pavimento multicolore
Idee per un soggiorno minimal di medie dimensioni e chiuso con pavimento in cemento e pavimento multicolore
Soggiorni con pavimento in cemento e pavimento multicolore - Foto e idee per arredare
1