Soggiorni con pavimento in cemento e pavimento con piastrelle in ceramica - Foto e idee per arredare
Filtra anche per:
Budget
Ordina per:Popolari oggi
61 - 80 di 41.441 foto
1 di 3
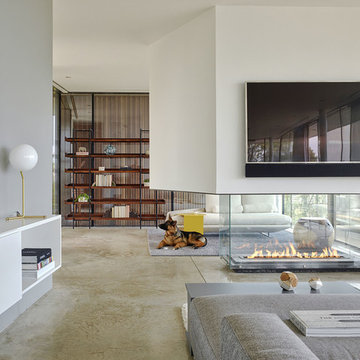
SGM Photography
Idee per un soggiorno contemporaneo aperto con pareti bianche, pavimento in cemento, camino bifacciale e TV a parete
Idee per un soggiorno contemporaneo aperto con pareti bianche, pavimento in cemento, camino bifacciale e TV a parete
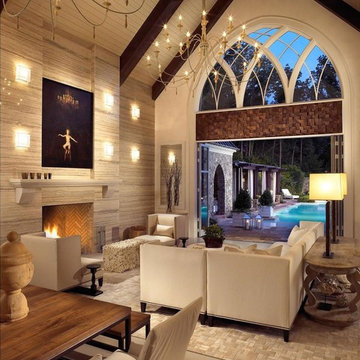
The Family Room is the central space of the pool house and incorporates durable materials such as concrete floor, granite walls, and wood ceilings to withstand the high use yet maintain a unique but formal feel.
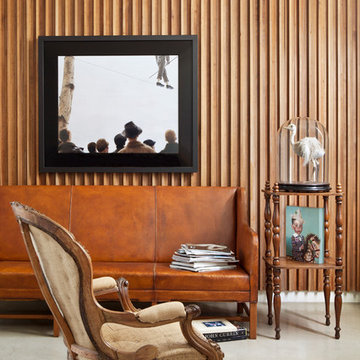
Interior Design: Ray Azoulay-Obsolete
Ispirazione per un soggiorno bohémian con pareti marroni e pavimento in cemento
Ispirazione per un soggiorno bohémian con pareti marroni e pavimento in cemento
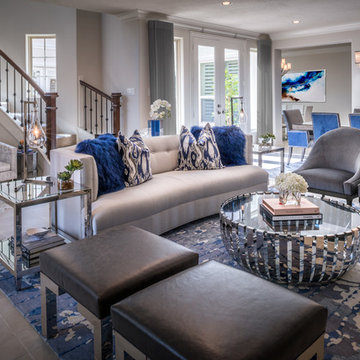
Chuck Williams
Immagine di un soggiorno tradizionale di medie dimensioni e aperto con sala formale, pareti beige, pavimento con piastrelle in ceramica, camino classico, TV a parete e con abbinamento di divani diversi
Immagine di un soggiorno tradizionale di medie dimensioni e aperto con sala formale, pareti beige, pavimento con piastrelle in ceramica, camino classico, TV a parete e con abbinamento di divani diversi
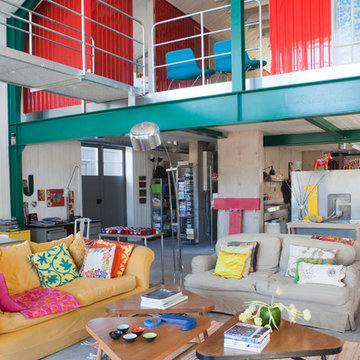
Katja Ragnstam
Foto di un ampio soggiorno boho chic aperto con pareti grigie e pavimento in cemento
Foto di un ampio soggiorno boho chic aperto con pareti grigie e pavimento in cemento
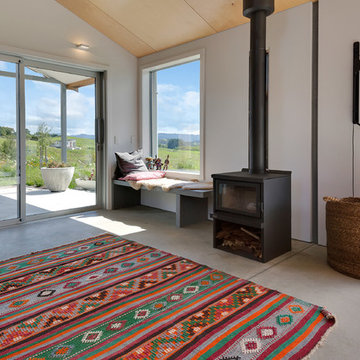
Foto di un soggiorno contemporaneo di medie dimensioni e aperto con pareti bianche, pavimento in cemento, stufa a legna, TV a parete e pavimento grigio

View of living room with built in cabinets
Ispirazione per un grande soggiorno stile americano aperto con sala formale, pareti bianche, pavimento in cemento, camino classico, cornice del camino in pietra e TV a parete
Ispirazione per un grande soggiorno stile americano aperto con sala formale, pareti bianche, pavimento in cemento, camino classico, cornice del camino in pietra e TV a parete
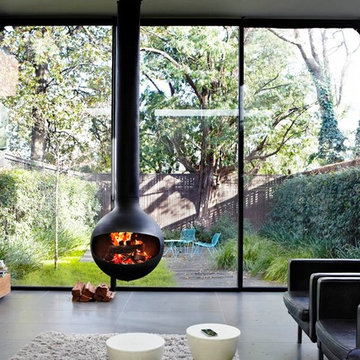
The Bathyscafocus takes centre stage in this living room designed by Jan Gurn of modular housing firm Modscape and architect Peter Miglis from Woods Bagot.

Esempio di un soggiorno minimal di medie dimensioni e chiuso con sala della musica, pareti grigie, pavimento in cemento, nessun camino, nessuna TV e pavimento beige
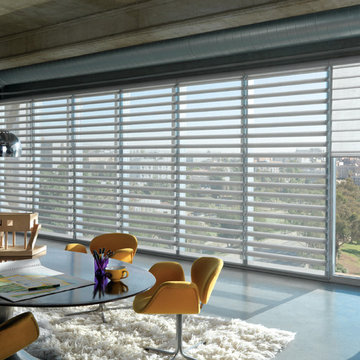
Hunter Douglas
Ispirazione per un grande soggiorno design aperto con sala formale, pavimento in cemento e nessun camino
Ispirazione per un grande soggiorno design aperto con sala formale, pavimento in cemento e nessun camino

Foto di un ampio soggiorno nordico aperto con pareti grigie, pavimento in cemento e nessun camino

Vance Fox
Foto di un soggiorno rustico di medie dimensioni e chiuso con sala giochi, pareti beige, pavimento in cemento, camino classico, cornice del camino in metallo, TV a parete e tappeto
Foto di un soggiorno rustico di medie dimensioni e chiuso con sala giochi, pareti beige, pavimento in cemento, camino classico, cornice del camino in metallo, TV a parete e tappeto
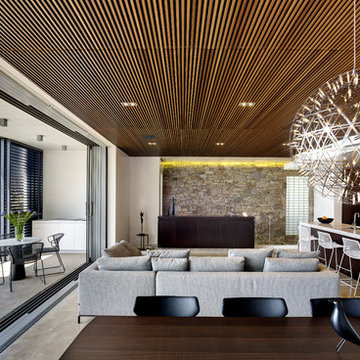
Michael Nicholson
Foto di un soggiorno minimal di medie dimensioni e aperto con pareti bianche, pavimento in cemento, nessun camino e TV nascosta
Foto di un soggiorno minimal di medie dimensioni e aperto con pareti bianche, pavimento in cemento, nessun camino e TV nascosta
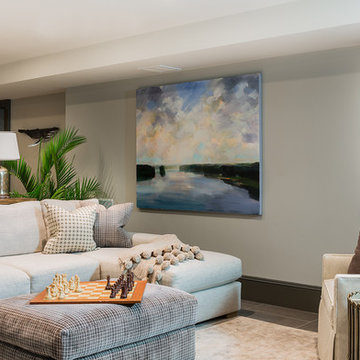
Michael J. Lee Photography
Foto di un grande soggiorno classico aperto con pareti beige, pavimento in cemento, nessun camino e TV a parete
Foto di un grande soggiorno classico aperto con pareti beige, pavimento in cemento, nessun camino e TV a parete
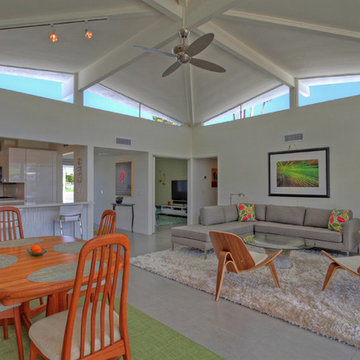
Mid-Century Modern home in Palm Springs. Owner took special care to choose the right furniture to create a style appropriate to the home.
Photos by: Jeff Atkins
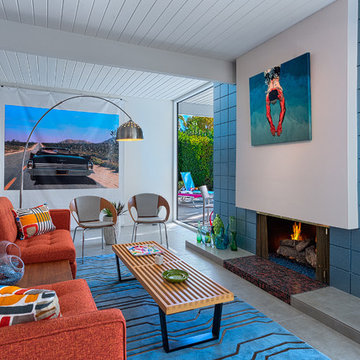
Patrick Ketchum
Immagine di un soggiorno moderno aperto con sala formale, pareti blu, pavimento in cemento, camino classico e tappeto
Immagine di un soggiorno moderno aperto con sala formale, pareti blu, pavimento in cemento, camino classico e tappeto
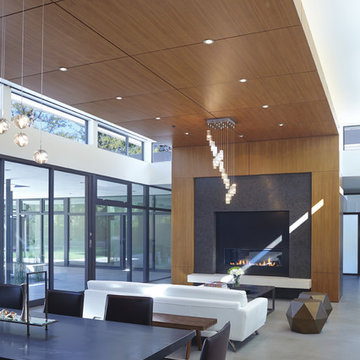
Atherton has many large substantial homes - our clients purchased an existing home on a one acre flag-shaped lot and asked us to design a new dream home for them. The result is a new 7,000 square foot four-building complex consisting of the main house, six-car garage with two car lifts, pool house with a full one bedroom residence inside, and a separate home office /work out gym studio building. A fifty-foot swimming pool was also created with fully landscaped yards.
Given the rectangular shape of the lot, it was decided to angle the house to incoming visitors slightly so as to more dramatically present itself. The house became a classic u-shaped home but Feng Shui design principals were employed directing the placement of the pool house to better contain the energy flow on the site. The main house entry door is then aligned with a special Japanese red maple at the end of a long visual axis at the rear of the site. These angles and alignments set up everything else about the house design and layout, and views from various rooms allow you to see into virtually every space tracking movements of others in the home.
The residence is simply divided into two wings of public use, kitchen and family room, and the other wing of bedrooms, connected by the living and dining great room. Function drove the exterior form of windows and solid walls with a line of clerestory windows which bring light into the middle of the large home. Extensive sun shadow studies with 3D tree modeling led to the unorthodox placement of the pool to the north of the home, but tree shadow tracking showed this to be the sunniest area during the entire year.
Sustainable measures included a full 7.1kW solar photovoltaic array technically making the house off the grid, and arranged so that no panels are visible from the property. A large 16,000 gallon rainwater catchment system consisting of tanks buried below grade was installed. The home is California GreenPoint rated and also features sealed roof soffits and a sealed crawlspace without the usual venting. A whole house computer automation system with server room was installed as well. Heating and cooling utilize hot water radiant heated concrete and wood floors supplemented by heat pump generated heating and cooling.
A compound of buildings created to form balanced relationships between each other, this home is about circulation, light and a balance of form and function.
Photo by John Sutton Photography.
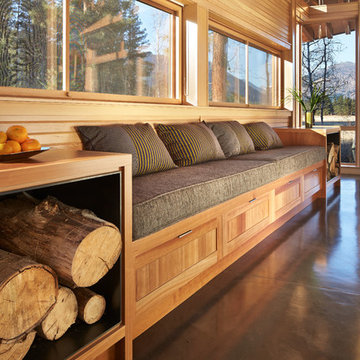
Benjamin Benschneider
Immagine di un grande soggiorno contemporaneo aperto con pavimento in cemento, camino classico e cornice del camino in pietra
Immagine di un grande soggiorno contemporaneo aperto con pavimento in cemento, camino classico e cornice del camino in pietra
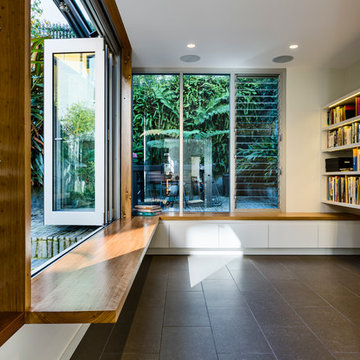
Photography: Robert Walsh @robertwphoto
Builder: Burmah Constructions: www.burmahconstructions.com.au
Idee per un soggiorno contemporaneo di medie dimensioni e aperto con libreria, pareti bianche, pavimento con piastrelle in ceramica e pavimento grigio
Idee per un soggiorno contemporaneo di medie dimensioni e aperto con libreria, pareti bianche, pavimento con piastrelle in ceramica e pavimento grigio
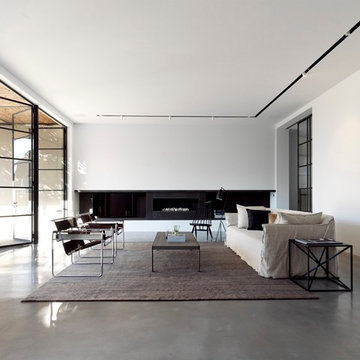
Ispirazione per un grande soggiorno minimalista con sala formale, pareti bianche, pavimento in cemento e camino lineare Ribbon
Soggiorni con pavimento in cemento e pavimento con piastrelle in ceramica - Foto e idee per arredare
4