Soggiorni con pavimento in cemento e pavimento bianco - Foto e idee per arredare
Filtra anche per:
Budget
Ordina per:Popolari oggi
1 - 20 di 404 foto
1 di 3

Ispirazione per un soggiorno moderno di medie dimensioni e aperto con pareti bianche, pavimento in cemento, TV autoportante, pavimento bianco e pareti in legno

Immagine di un ampio soggiorno design aperto con pareti marroni, pavimento in cemento, parete attrezzata e pavimento bianco

Projet de Tiny House sur les toits de Paris, avec 17m² pour 4 !
Foto di un piccolo soggiorno etnico stile loft con libreria, pavimento in cemento, pavimento bianco, soffitto in legno e pareti in legno
Foto di un piccolo soggiorno etnico stile loft con libreria, pavimento in cemento, pavimento bianco, soffitto in legno e pareti in legno

The Trisore 95 MKII is a smaller bay-style fireplace for more intimately-scaled living spaces such as this modern living room.
Esempio di un soggiorno scandinavo di medie dimensioni e aperto con pareti bianche, camino classico, cornice del camino in intonaco, pavimento bianco, sala formale, pavimento in cemento e nessuna TV
Esempio di un soggiorno scandinavo di medie dimensioni e aperto con pareti bianche, camino classico, cornice del camino in intonaco, pavimento bianco, sala formale, pavimento in cemento e nessuna TV
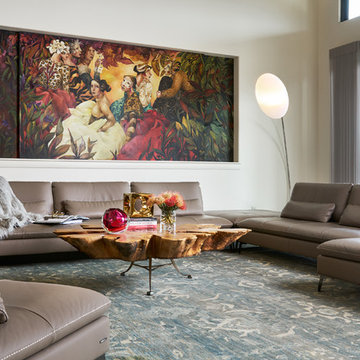
This traditional painting was one of our client's favorite pieces, so a custom-made niche was installed to safely display it. The vivid colors in the artwork is echoed in the rich teak root cocktail table and its accessories, as well as the overdyed, hand-knotted antique Oushak rug.
Design: Wesley-Wayne Interiors
Photo: Stephen Karlisch
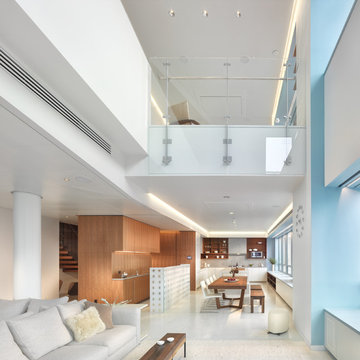
An interior build-out of a two-level penthouse unit in a prestigious downtown highrise. The design emphasizes the continuity of space for a loft-like environment. Sliding doors transform the unit into discrete rooms as needed. The material palette reinforces this spatial flow: white concrete floors, touch-latch cabinetry, slip-matched walnut paneling and powder-coated steel counters. Whole-house lighting, audio, video and shade controls are all controllable from an iPhone, Collaboration: Joel Sanders Architect, New York. Photographer: Rien van Rijthoven
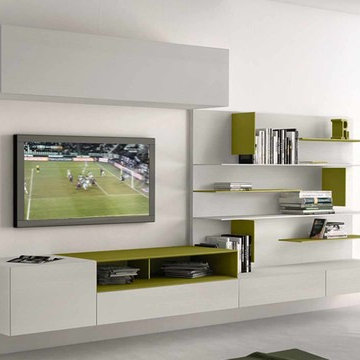
Manufactured by Presotto Italy, from the I-ModulArt collection. A sleek combination of a tv unit, wall mounted cabinet and wall mountable bookshelves gives storage and sophistication. A detail of Matt Verde Sporting lacquer brings color to the bright Matt Bianco Candido colored wood.

The Goody Nook, named by the owners in honor of one of their Great Grandmother's and Great Aunts after their bake shop they ran in Ohio to sell baked goods, thought it fitting since this space is a place to enjoy all things that bring them joy and happiness. This studio, which functions as an art studio, workout space, and hangout spot, also doubles as an entertaining hub. Used daily, the large table is usually covered in art supplies, but can also function as a place for sweets, treats, and horderves for any event, in tandem with the kitchenette adorned with a bright green countertop. An intimate sitting area with 2 lounge chairs face an inviting ribbon fireplace and TV, also doubles as space for them to workout in. The powder room, with matching green counters, is lined with a bright, fun wallpaper, that you can see all the way from the pool, and really plays into the fun art feel of the space. With a bright multi colored rug and lime green stools, the space is finished with a custom neon sign adorning the namesake of the space, "The Goody Nook”.
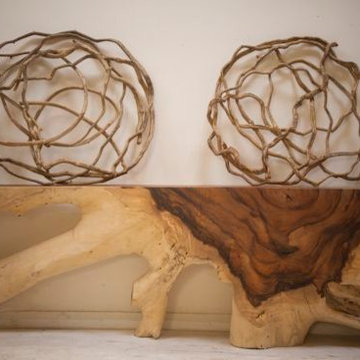
Immagine di un piccolo soggiorno eclettico chiuso con sala formale, pareti bianche, pavimento in cemento, nessun camino, nessuna TV e pavimento bianco
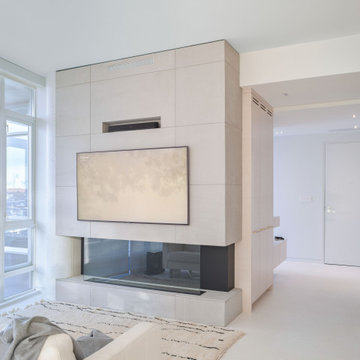
Ispirazione per un soggiorno minimal di medie dimensioni con pareti grigie, pavimento in cemento, camino lineare Ribbon, cornice del camino in cemento, TV a parete e pavimento bianco
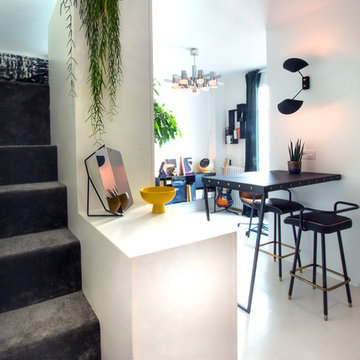
Jean-Christophe Peyrieux - Architecte d'intérieur Paris Marais
Rénovation complète d'un Studio de 20m2 à Paris, Optimisation de l'espace et création d'une mezzanine pour un couchage fixe supplémentaire.
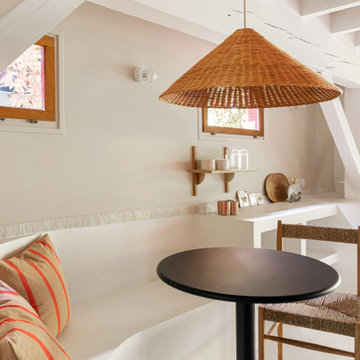
Vue banquette sur mesure en béton ciré.
Projet La Cabane du Lac, Lacanau, par Studio Pépites.
Photographies Lionel Moreau.
Esempio di un soggiorno mediterraneo aperto con pareti beige, pavimento in cemento, pavimento bianco, soffitto in legno e carta da parati
Esempio di un soggiorno mediterraneo aperto con pareti beige, pavimento in cemento, pavimento bianco, soffitto in legno e carta da parati
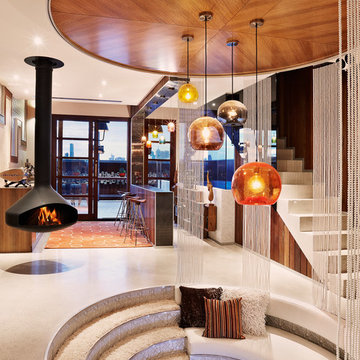
Circular conversation pit and hanging fireplace to this parents retreat living area linked to outdoor entertaining roof deck.
Real Estate Agent's photo.
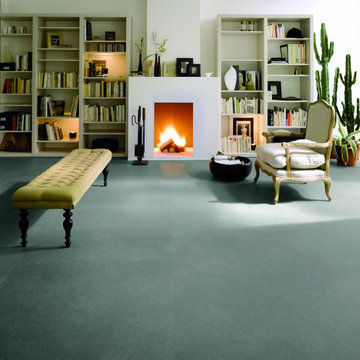
Large format thin porcelain tile in a beautiful bluestone look.
Ispirazione per un soggiorno minimalista di medie dimensioni e aperto con pareti bianche, pavimento in cemento, camino classico, cornice del camino in intonaco e pavimento bianco
Ispirazione per un soggiorno minimalista di medie dimensioni e aperto con pareti bianche, pavimento in cemento, camino classico, cornice del camino in intonaco e pavimento bianco
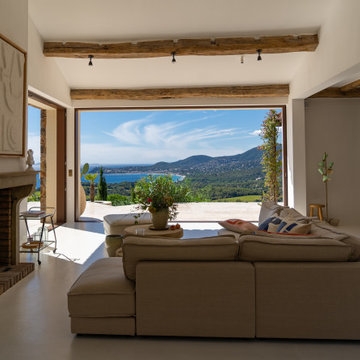
Maison neuve avec de l'ancien
Ispirazione per un grande soggiorno mediterraneo aperto con pavimento in cemento, camino classico, cornice del camino in mattoni, pavimento bianco e travi a vista
Ispirazione per un grande soggiorno mediterraneo aperto con pavimento in cemento, camino classico, cornice del camino in mattoni, pavimento bianco e travi a vista
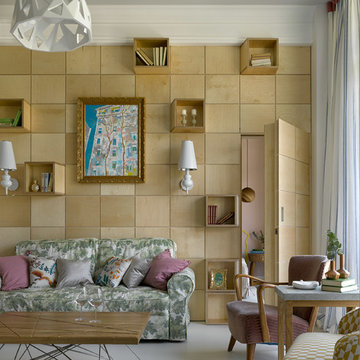
Двухкомнатная квартира площадью 84 кв м располагается на первом этаже ЖК Сколково Парк.
Проект квартиры разрабатывался с прицелом на продажу, основой концепции стало желание разработать яркий, но при этом ненавязчивый образ, при минимальном бюджете. За основу взяли скандинавский стиль, в сочетании с неожиданными декоративными элементами. С другой стороны, хотелось использовать большую часть мебели и предметов интерьера отечественных дизайнеров, а что не получалось подобрать - сделать по собственным эскизам. Единственный брендовый предмет мебели - обеденный стол от фабрики Busatto, до этого пылившийся в гараже у хозяев. Он задал тему дерева, которую мы поддержали фанерным шкафом (все секции открываются) и стенкой в гостиной с замаскированной дверью в спальню - произведено по нашим эскизам мастером из Петербурга.
Авторы - Илья и Света Хомяковы, студия Quatrobase
Строительство - Роман Виталюев
Фанера - Никита Максимов
Фото - Сергей Ананьев
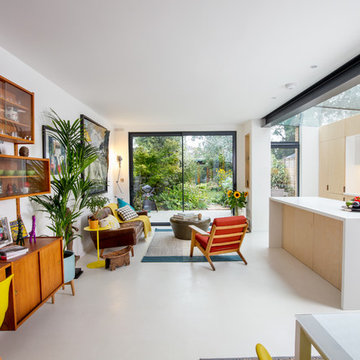
Mark Weeks
Idee per un piccolo soggiorno nordico aperto con pareti bianche, pavimento in cemento e pavimento bianco
Idee per un piccolo soggiorno nordico aperto con pareti bianche, pavimento in cemento e pavimento bianco

Immagine di un piccolo soggiorno industriale stile loft con libreria, pareti bianche, pavimento in cemento, nessun camino, TV nascosta e pavimento bianco
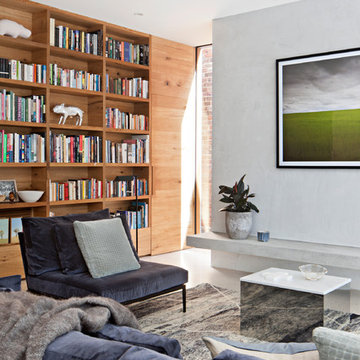
Photography: Shannon McGrath
Styling: Leesa O'Reilly
Immagine di un soggiorno contemporaneo di medie dimensioni e chiuso con libreria, pavimento in cemento, pareti bianche e pavimento bianco
Immagine di un soggiorno contemporaneo di medie dimensioni e chiuso con libreria, pavimento in cemento, pareti bianche e pavimento bianco
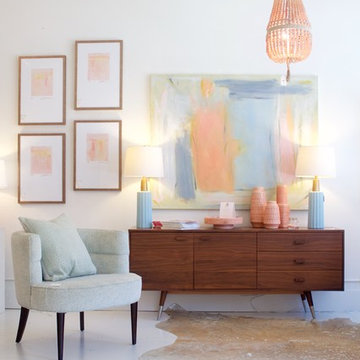
Foto di un soggiorno minimalista di medie dimensioni e aperto con sala formale, pareti bianche, pavimento in cemento, nessun camino, nessuna TV e pavimento bianco
Soggiorni con pavimento in cemento e pavimento bianco - Foto e idee per arredare
1