Soggiorni con pavimento in cemento e pareti in legno - Foto e idee per arredare
Ordina per:Popolari oggi
1 - 20 di 281 foto
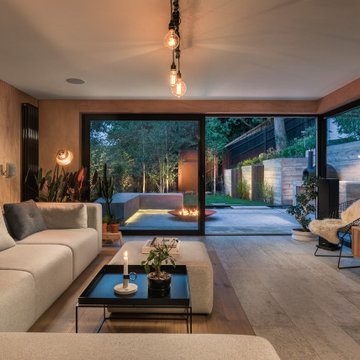
Basement living room extension with floor to ceiling sliding doors, plywood and stone tile walls and concrete and wood flooring create an inside-outside living space.

Floor to ceiling Brombal steel windows, concrete floor, stained alder wall cladding.
Immagine di un soggiorno minimalista con pareti marroni, pavimento in cemento, pavimento grigio e pareti in legno
Immagine di un soggiorno minimalista con pareti marroni, pavimento in cemento, pavimento grigio e pareti in legno

Scott Amundson Photography
Esempio di un soggiorno rustico aperto con pavimento in cemento, camino classico, pareti marroni, pavimento grigio, soffitto a volta, soffitto in legno e pareti in legno
Esempio di un soggiorno rustico aperto con pavimento in cemento, camino classico, pareti marroni, pavimento grigio, soffitto a volta, soffitto in legno e pareti in legno

After the second fallout of the Delta Variant amidst the COVID-19 Pandemic in mid 2021, our team working from home, and our client in quarantine, SDA Architects conceived Japandi Home.
The initial brief for the renovation of this pool house was for its interior to have an "immediate sense of serenity" that roused the feeling of being peaceful. Influenced by loneliness and angst during quarantine, SDA Architects explored themes of escapism and empathy which led to a “Japandi” style concept design – the nexus between “Scandinavian functionality” and “Japanese rustic minimalism” to invoke feelings of “art, nature and simplicity.” This merging of styles forms the perfect amalgamation of both function and form, centred on clean lines, bright spaces and light colours.
Grounded by its emotional weight, poetic lyricism, and relaxed atmosphere; Japandi Home aesthetics focus on simplicity, natural elements, and comfort; minimalism that is both aesthetically pleasing yet highly functional.
Japandi Home places special emphasis on sustainability through use of raw furnishings and a rejection of the one-time-use culture we have embraced for numerous decades. A plethora of natural materials, muted colours, clean lines and minimal, yet-well-curated furnishings have been employed to showcase beautiful craftsmanship – quality handmade pieces over quantitative throwaway items.
A neutral colour palette compliments the soft and hard furnishings within, allowing the timeless pieces to breath and speak for themselves. These calming, tranquil and peaceful colours have been chosen so when accent colours are incorporated, they are done so in a meaningful yet subtle way. Japandi home isn’t sparse – it’s intentional.
The integrated storage throughout – from the kitchen, to dining buffet, linen cupboard, window seat, entertainment unit, bed ensemble and walk-in wardrobe are key to reducing clutter and maintaining the zen-like sense of calm created by these clean lines and open spaces.
The Scandinavian concept of “hygge” refers to the idea that ones home is your cosy sanctuary. Similarly, this ideology has been fused with the Japanese notion of “wabi-sabi”; the idea that there is beauty in imperfection. Hence, the marriage of these design styles is both founded on minimalism and comfort; easy-going yet sophisticated. Conversely, whilst Japanese styles can be considered “sleek” and Scandinavian, “rustic”, the richness of the Japanese neutral colour palette aids in preventing the stark, crisp palette of Scandinavian styles from feeling cold and clinical.
Japandi Home’s introspective essence can ultimately be considered quite timely for the pandemic and was the quintessential lockdown project our team needed.

Esempio di un soggiorno minimalista di medie dimensioni e aperto con pavimento in cemento, camino bifacciale, cornice del camino piastrellata, pavimento grigio, soffitto in legno e pareti in legno

The public area is split into 4 overlapping spaces, centrally separated by the kitchen. Here is a view of the lounge and hearth.
Idee per un grande soggiorno design con pareti bianche, pavimento in cemento, pavimento grigio, soffitto a volta, pareti in legno, camino classico, cornice del camino in legno e TV nascosta
Idee per un grande soggiorno design con pareti bianche, pavimento in cemento, pavimento grigio, soffitto a volta, pareti in legno, camino classico, cornice del camino in legno e TV nascosta

A cozy reading nook with deep storage benches is tucked away just off the main living space. Its own operable windows bring in plenty of natural light, although the anglerfish-like wall mounted reading lamp is a welcome addition. Photography: Andrew Pogue Photography.

polished concrete floor, gas fireplace, timber panelling,
Esempio di un soggiorno moderno di medie dimensioni e aperto con pareti grigie, pavimento in cemento, camino classico, cornice del camino in metallo, TV nascosta, pavimento grigio e pareti in legno
Esempio di un soggiorno moderno di medie dimensioni e aperto con pareti grigie, pavimento in cemento, camino classico, cornice del camino in metallo, TV nascosta, pavimento grigio e pareti in legno

New in 2024 Cedar Log Home By Big Twig Homes. The log home is a Katahdin Cedar Log Home material package. This is a rental log home that is just a few minutes walk from Maine Street in Hendersonville, NC. This log home is also at the start of the new Ecusta bike trail that connects Hendersonville, NC, to Brevard, NC.

Extra deep, built in sofa
Foto di un piccolo soggiorno costiero chiuso con pareti marroni, pavimento in cemento, parete attrezzata, pavimento grigio e pareti in legno
Foto di un piccolo soggiorno costiero chiuso con pareti marroni, pavimento in cemento, parete attrezzata, pavimento grigio e pareti in legno

Idee per un grande soggiorno country chiuso con angolo bar, pareti marroni, pavimento in cemento, nessun camino, TV a parete, pavimento grigio, soffitto a volta e pareti in legno

Immagine di un soggiorno minimal aperto con pareti marroni, pavimento in cemento, camino classico, cornice del camino in pietra, pavimento grigio, travi a vista, soffitto a volta, soffitto in legno e pareti in legno
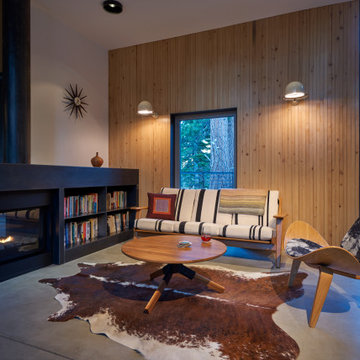
Ispirazione per un soggiorno minimal aperto con pareti marroni, pavimento in cemento, camino lineare Ribbon, pavimento grigio e pareti in legno

Lower Level Living/Media Area features white oak walls, custom, reclaimed limestone fireplace surround, and media wall - Scandinavian Modern Interior - Indianapolis, IN - Trader's Point - Architect: HAUS | Architecture For Modern Lifestyles - Construction Manager: WERK | Building Modern - Christopher Short + Paul Reynolds - Photo: Premier Luxury Electronic Lifestyles
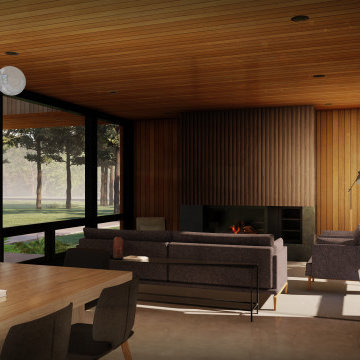
Living Room
-
Like what you see? Visit www.mymodernhome.com for more detail, or to see yourself in one of our architect-designed home plans.
Foto di un soggiorno moderno aperto con pavimento in cemento, camino classico, cornice del camino in pietra, TV nascosta, pavimento grigio, soffitto in legno e pareti in legno
Foto di un soggiorno moderno aperto con pavimento in cemento, camino classico, cornice del camino in pietra, TV nascosta, pavimento grigio, soffitto in legno e pareti in legno
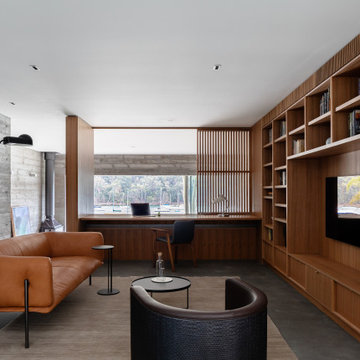
Immagine di un soggiorno design di medie dimensioni con pavimento in cemento, camino ad angolo, cornice del camino in cemento, pavimento grigio, TV a parete e pareti in legno
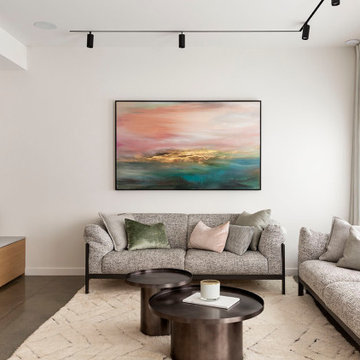
Foto di un soggiorno minimal di medie dimensioni e aperto con pareti bianche, pavimento in cemento, TV a parete e pareti in legno
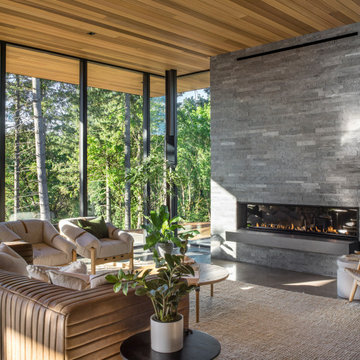
Esempio di un soggiorno moderno aperto con pavimento in cemento, camino lineare Ribbon, cornice del camino in pietra e pareti in legno

Immagine di un soggiorno moderno con pareti bianche, pavimento in cemento, pavimento grigio e pareti in legno

Foto di un soggiorno aperto con libreria, pareti bianche, pavimento in cemento, camino bifacciale, cornice del camino in mattoni, pavimento grigio, soffitto in legno e pareti in legno
Soggiorni con pavimento in cemento e pareti in legno - Foto e idee per arredare
1