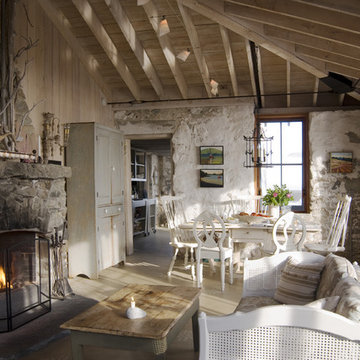Soggiorni con pavimento in cemento e cornice del camino in pietra - Foto e idee per arredare
Filtra anche per:
Budget
Ordina per:Popolari oggi
1 - 20 di 1.719 foto
1 di 3

I was honored to work with these homeowners again, now to fully furnish this new magnificent architectural marvel made especially for them by Lake Flato Architects. Creating custom furnishings for this entire home is a project that spanned over a year in careful planning, designing and sourcing while the home was being built and then installing soon thereafter. I embarked on this design challenge with three clear goals in mind. First, create a complete furnished environment that complimented not competed with the architecture. Second, elevate the client’s quality of life by providing beautiful, finely-made, comfortable, easy-care furnishings. Third, provide a visually stunning aesthetic that is minimalist, well-edited, natural, luxurious and certainly one of kind. Ultimately, I feel we succeeded in creating a visual symphony accompaniment to the architecture of this room, enhancing the warmth and livability of the space while keeping high design as the principal focus.
The centerpiece of this modern sectional is the collection of aged bronze and wood faceted cocktail tables to create a sculptural dynamic focal point to this otherwise very linear space.
From this room there is a view of the solar panels installed on a glass ceiling at the breezeway. Also there is a 1 ton sliding wood door that shades this wall of windows when needed for privacy and shade.
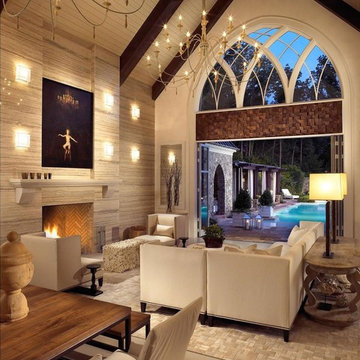
The Family Room is the central space of the pool house and incorporates durable materials such as concrete floor, granite walls, and wood ceilings to withstand the high use yet maintain a unique but formal feel.

View of living room with built in cabinets
Ispirazione per un grande soggiorno stile americano aperto con sala formale, pareti bianche, pavimento in cemento, camino classico, cornice del camino in pietra e TV a parete
Ispirazione per un grande soggiorno stile americano aperto con sala formale, pareti bianche, pavimento in cemento, camino classico, cornice del camino in pietra e TV a parete
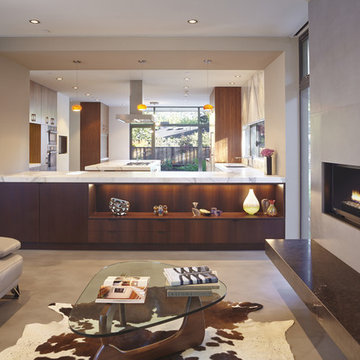
Atherton has many large substantial homes - our clients purchased an existing home on a one acre flag-shaped lot and asked us to design a new dream home for them. The result is a new 7,000 square foot four-building complex consisting of the main house, six-car garage with two car lifts, pool house with a full one bedroom residence inside, and a separate home office /work out gym studio building. A fifty-foot swimming pool was also created with fully landscaped yards.
Given the rectangular shape of the lot, it was decided to angle the house to incoming visitors slightly so as to more dramatically present itself. The house became a classic u-shaped home but Feng Shui design principals were employed directing the placement of the pool house to better contain the energy flow on the site. The main house entry door is then aligned with a special Japanese red maple at the end of a long visual axis at the rear of the site. These angles and alignments set up everything else about the house design and layout, and views from various rooms allow you to see into virtually every space tracking movements of others in the home.
The residence is simply divided into two wings of public use, kitchen and family room, and the other wing of bedrooms, connected by the living and dining great room. Function drove the exterior form of windows and solid walls with a line of clerestory windows which bring light into the middle of the large home. Extensive sun shadow studies with 3D tree modeling led to the unorthodox placement of the pool to the north of the home, but tree shadow tracking showed this to be the sunniest area during the entire year.
Sustainable measures included a full 7.1kW solar photovoltaic array technically making the house off the grid, and arranged so that no panels are visible from the property. A large 16,000 gallon rainwater catchment system consisting of tanks buried below grade was installed. The home is California GreenPoint rated and also features sealed roof soffits and a sealed crawlspace without the usual venting. A whole house computer automation system with server room was installed as well. Heating and cooling utilize hot water radiant heated concrete and wood floors supplemented by heat pump generated heating and cooling.
A compound of buildings created to form balanced relationships between each other, this home is about circulation, light and a balance of form and function.
Photo by John Sutton Photography.
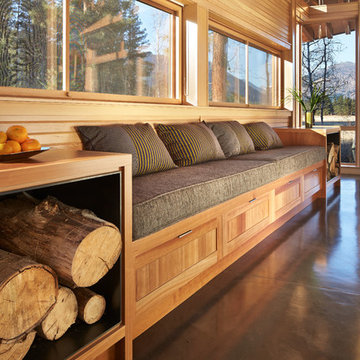
Benjamin Benschneider
Immagine di un grande soggiorno contemporaneo aperto con pavimento in cemento, camino classico e cornice del camino in pietra
Immagine di un grande soggiorno contemporaneo aperto con pavimento in cemento, camino classico e cornice del camino in pietra
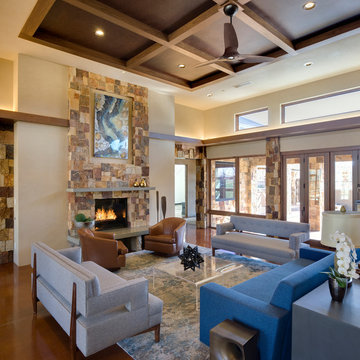
Patrick Coulie
Ispirazione per un grande soggiorno minimal aperto con pareti beige, pavimento in cemento, camino classico, cornice del camino in pietra e nessuna TV
Ispirazione per un grande soggiorno minimal aperto con pareti beige, pavimento in cemento, camino classico, cornice del camino in pietra e nessuna TV

When a soft contemporary style meets artistic-minded homeowners, the result is this exquisite dwelling in Corona del Mar from Brandon Architects and Patterson Custom Homes. Complete with curated paintings and an art studio, the 4,300-square-foot residence utilizes Western Window Systems’ Series 600 Multi-Slide doors and windows to blur the boundaries between indoor and outdoor spaces. In one instance, the retractable doors open to an outdoor courtyard. In another, they lead to a spa and views of the setting sun. Photos by Jeri Koegel.

Idee per un ampio soggiorno minimal aperto con pareti beige, pavimento in cemento, camino bifacciale, cornice del camino in pietra e TV autoportante
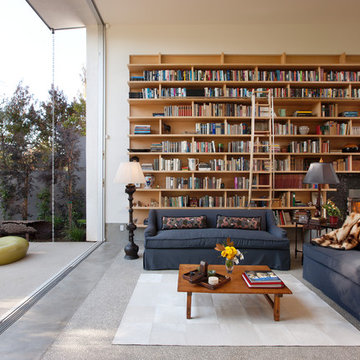
Massive glass pocket doors full open up for indoor-outdoor living typical of Venice Beach.
Photo: Jim Bartsch
Esempio di un piccolo soggiorno moderno aperto con libreria, pareti bianche, pavimento in cemento, camino classico, cornice del camino in pietra e tappeto
Esempio di un piccolo soggiorno moderno aperto con libreria, pareti bianche, pavimento in cemento, camino classico, cornice del camino in pietra e tappeto

Eldorado Stone - Mesquite Cliffstone
Immagine di un soggiorno tradizionale di medie dimensioni e chiuso con pareti beige, pavimento in cemento, camino classico, cornice del camino in pietra e nessuna TV
Immagine di un soggiorno tradizionale di medie dimensioni e chiuso con pareti beige, pavimento in cemento, camino classico, cornice del camino in pietra e nessuna TV

Esempio di un grande soggiorno stile marino con pareti bianche, pavimento in cemento, cornice del camino in pietra, TV a parete, pavimento grigio e camino lineare Ribbon

New in 2024 Cedar Log Home By Big Twig Homes. The log home is a Katahdin Cedar Log Home material package. This is a rental log home that is just a few minutes walk from Maine Street in Hendersonville, NC. This log home is also at the start of the new Ecusta bike trail that connects Hendersonville, NC, to Brevard, NC.

Idee per un soggiorno contemporaneo di medie dimensioni e aperto con pareti marroni, pavimento in cemento, camino classico, cornice del camino in pietra, TV nascosta, pavimento grigio e pannellatura

The clients wanted a large sofa that could house the whole family. With three teenagers, we decide to go with a custom leather slate blue Tuftytime sofa. The vintage chairs and rug are from Round Top Antique Fair, as well at the cool “Scientist” painting that was from an old apothecary in Germany.

Photo by Sinead Hastings Tahoe Real Estate Photography
Foto di un ampio soggiorno moderno aperto con pareti bianche, pavimento in cemento, camino classico, cornice del camino in pietra, TV a parete e pavimento grigio
Foto di un ampio soggiorno moderno aperto con pareti bianche, pavimento in cemento, camino classico, cornice del camino in pietra, TV a parete e pavimento grigio

The living room is designed with sloping ceilings up to about 14' tall. The large windows connect the living spaces with the outdoors, allowing for sweeping views of Lake Washington. The north wall of the living room is designed with the fireplace as the focal point.
Design: H2D Architecture + Design
www.h2darchitects.com
#kirklandarchitect
#greenhome
#builtgreenkirkland
#sustainablehome

Best in Show/Overall winner for The Best of LaCantina Design Competition 2018 | Beinfield Architecture PC | Robert Benson Photography
Esempio di un soggiorno industriale aperto con pareti grigie, pavimento in cemento, camino classico, cornice del camino in pietra, TV a parete, pavimento grigio e tappeto
Esempio di un soggiorno industriale aperto con pareti grigie, pavimento in cemento, camino classico, cornice del camino in pietra, TV a parete, pavimento grigio e tappeto

The functional program called for a generous living/gathering room, kitchen & dining, a screened porch, and attendant utility functions. Instead of a segregated bedroom, the owner desired a sleeping loft contiguous with the main living space. The loft opens out to a covered porch with views across the marsh.
Phillip Spears Photographer
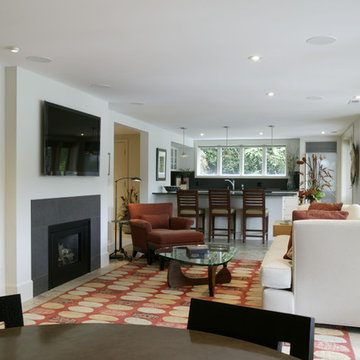
Jared Polesky
Esempio di un soggiorno moderno di medie dimensioni e aperto con sala formale, pareti bianche, pavimento in cemento, camino classico, cornice del camino in pietra e TV a parete
Esempio di un soggiorno moderno di medie dimensioni e aperto con sala formale, pareti bianche, pavimento in cemento, camino classico, cornice del camino in pietra e TV a parete
Soggiorni con pavimento in cemento e cornice del camino in pietra - Foto e idee per arredare
1
