Soggiorni con pavimento in cemento e cornice del camino in cemento - Foto e idee per arredare
Filtra anche per:
Budget
Ordina per:Popolari oggi
1 - 20 di 921 foto
1 di 3
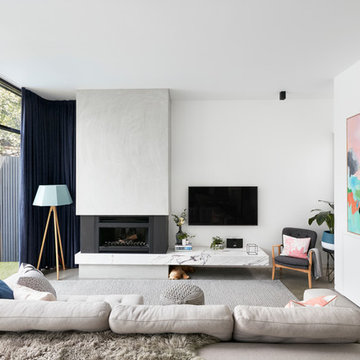
Tom Roe
Immagine di un soggiorno design chiuso con pareti bianche, pavimento in cemento, camino classico, cornice del camino in cemento e TV a parete
Immagine di un soggiorno design chiuso con pareti bianche, pavimento in cemento, camino classico, cornice del camino in cemento e TV a parete

Sean Airhart
Idee per un soggiorno contemporaneo con cornice del camino in cemento, pavimento in cemento, pareti grigie, camino classico e parete attrezzata
Idee per un soggiorno contemporaneo con cornice del camino in cemento, pavimento in cemento, pareti grigie, camino classico e parete attrezzata

With a compact form and several integrated sustainable systems, the Capitol Hill Residence achieves the client’s goals to maximize the site’s views and resources while responding to its micro climate. Some of the sustainable systems are architectural in nature. For example, the roof rainwater collects into a steel entry water feature, day light from a typical overcast Seattle sky penetrates deep into the house through a central translucent slot, and exterior mounted mechanical shades prevent excessive heat gain without sacrificing the view. Hidden systems affect the energy consumption of the house such as the buried geothermal wells and heat pumps that aid in both heating and cooling, and a 30 panel photovoltaic system mounted on the roof feeds electricity back to the grid.
The minimal foundation sits within the footprint of the previous house, while the upper floors cantilever off the foundation as if to float above the front entry water feature and surrounding landscape. The house is divided by a sloped translucent ceiling that contains the main circulation space and stair allowing daylight deep into the core. Acrylic cantilevered treads with glazed guards and railings keep the visual appearance of the stair light and airy allowing the living and dining spaces to flow together.
While the footprint and overall form of the Capitol Hill Residence were shaped by the restrictions of the site, the architectural and mechanical systems at work define the aesthetic. Working closely with a team of engineers, landscape architects, and solar designers we were able to arrive at an elegant, environmentally sustainable home that achieves the needs of the clients, and fits within the context of the site and surrounding community.
(c) Steve Keating Photography
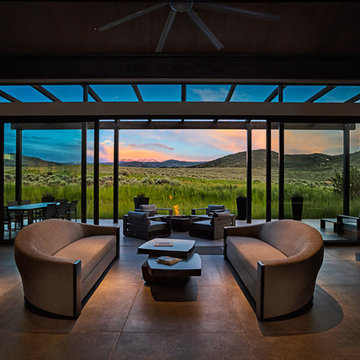
Foto di un grande soggiorno contemporaneo aperto con pareti grigie, pavimento in cemento, camino lineare Ribbon, cornice del camino in cemento, nessuna TV e pavimento grigio

Foto di un soggiorno nordico di medie dimensioni e aperto con sala formale, pareti bianche, pavimento in cemento, camino classico, cornice del camino in cemento, TV nascosta, pavimento grigio e soffitto a cassettoni

Living room makes the most of the light and space and colours relate to charred black timber cladding
Idee per un piccolo soggiorno industriale aperto con pareti bianche, pavimento in cemento, stufa a legna, cornice del camino in cemento, TV a parete, pavimento grigio e soffitto in legno
Idee per un piccolo soggiorno industriale aperto con pareti bianche, pavimento in cemento, stufa a legna, cornice del camino in cemento, TV a parete, pavimento grigio e soffitto in legno
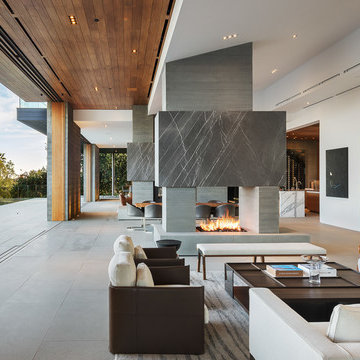
by Mike Kelley Photography
Immagine di un soggiorno minimalista aperto con sala formale, pareti bianche, pavimento in cemento, camino bifacciale, cornice del camino in cemento, nessuna TV e pavimento grigio
Immagine di un soggiorno minimalista aperto con sala formale, pareti bianche, pavimento in cemento, camino bifacciale, cornice del camino in cemento, nessuna TV e pavimento grigio

Foto di un grande soggiorno american style aperto con pareti bianche, camino lineare Ribbon, cornice del camino in cemento, sala formale, nessuna TV, pavimento in cemento e pavimento grigio
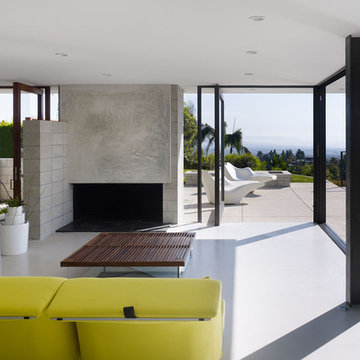
As the clouds change color and are in constant motion along the coastline, the house and its materials were thought of as a canvas to be manipulated by the sky. The house is neutral while the exterior environment animates the interior spaces.
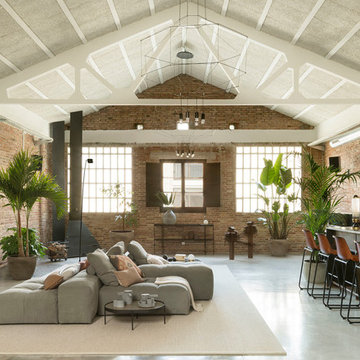
Proyecto realizado por The Room Studio
Fotografías: Mauricio Fuertes
Foto di un soggiorno industriale di medie dimensioni con pareti marroni, pavimento in cemento, camino ad angolo, cornice del camino in cemento e pavimento grigio
Foto di un soggiorno industriale di medie dimensioni con pareti marroni, pavimento in cemento, camino ad angolo, cornice del camino in cemento e pavimento grigio
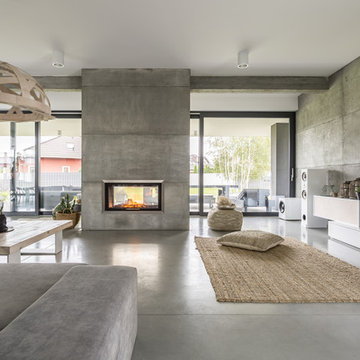
Remodeled living room concrete flooring and fire place. Unglazed Porcelain , Matte Finish,
Job: Northridge, CA 91325.
Idee per un ampio soggiorno minimalista aperto con pareti grigie, pavimento in cemento, camino bifacciale, cornice del camino in cemento, TV a parete e pavimento grigio
Idee per un ampio soggiorno minimalista aperto con pareti grigie, pavimento in cemento, camino bifacciale, cornice del camino in cemento, TV a parete e pavimento grigio
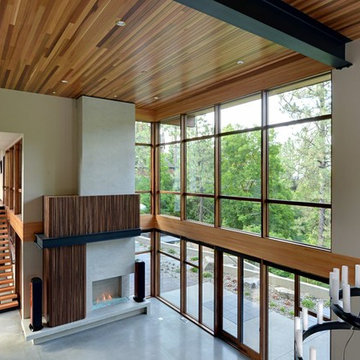
Oliver Irwin Photography
www.oliveriphoto.com
Uptic Studios designed the space in such a way that the exterior and interior blend together seamlessly, bringing the outdoors in. The interior of the space is designed to provide a smooth, heartwarming, and welcoming environment. With floor to ceiling windows, the views from inside captures the amazing scenery of the great northwest. Uptic Studios provided an open concept design to encourage the family to stay connected with their guests and each other in this spacious modern space. The attention to details gives each element and individual feature its own value while cohesively working together to create the space as a whole.
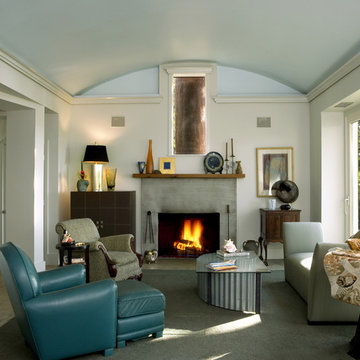
Ispirazione per un soggiorno design aperto e di medie dimensioni con camino classico, pavimento in cemento e cornice del camino in cemento
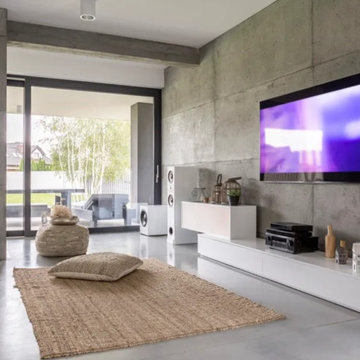
Ispirazione per un grande soggiorno design aperto con pareti grigie, pavimento in cemento, camino bifacciale, cornice del camino in cemento, TV a parete e pavimento grigio
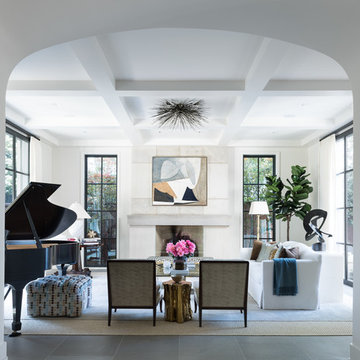
Ispirazione per un soggiorno classico di medie dimensioni e aperto con sala della musica, pareti bianche, pavimento in cemento, camino classico, cornice del camino in cemento, nessuna TV e pavimento grigio

A new house in Wombat, near Young in regional NSW, utilises a simple linear plan to respond to the site. Facing due north and using a palette of robust, economical materials, the building is carefully assembled to accommodate a young family. Modest in size and budget, this building celebrates its place and the horizontality of the landscape.
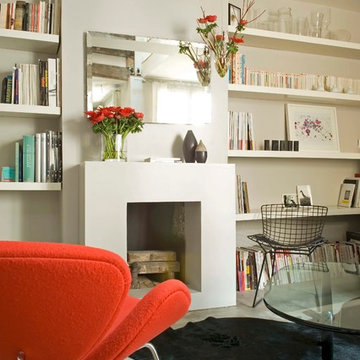
Coté paris / photographe Levasseur
Foto di un grande soggiorno contemporaneo aperto con libreria, pareti bianche, pavimento in cemento, camino classico e cornice del camino in cemento
Foto di un grande soggiorno contemporaneo aperto con libreria, pareti bianche, pavimento in cemento, camino classico e cornice del camino in cemento
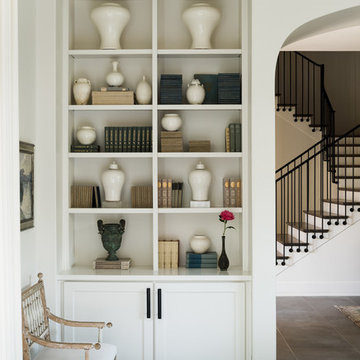
Idee per un soggiorno classico di medie dimensioni e aperto con pareti bianche, pavimento in cemento, camino classico, cornice del camino in cemento, nessuna TV e pavimento grigio
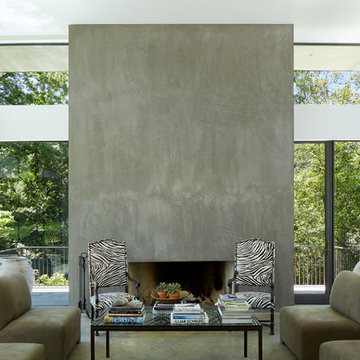
Immagine di un soggiorno design di medie dimensioni e aperto con sala formale, pareti bianche, pavimento in cemento, camino classico e cornice del camino in cemento
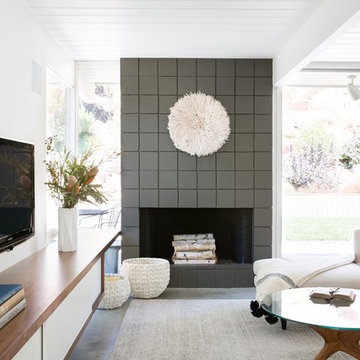
Photo by Suzanna Scott.
$1200 retail wool rug from Feizy, which we then had custom cut to size and hand-serged for just $150.
The fireplace is dressed up with a white Traditional African Headdress sourced at a local flea market, and baskets and vases from West Elm and CB2, against a solid walnut built-in media cabinet below the TV. The Khrome Studios Della Robbia “sectional” (which would have been an expensive custom order) was created using a stock-size sofa in graded-in (stock) fabric, with an ottoman, giving a sectional effect. Coffee table sourced on Etsy for $875. Gubi Grasshopper lamps were another splurge (the client LOVED them) at $900 each.
Soggiorni con pavimento in cemento e cornice del camino in cemento - Foto e idee per arredare
1