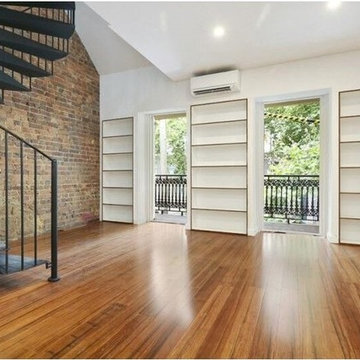Soggiorni con pavimento in bambù - Foto e idee per arredare
Filtra anche per:
Budget
Ordina per:Popolari oggi
101 - 120 di 681 foto
1 di 3
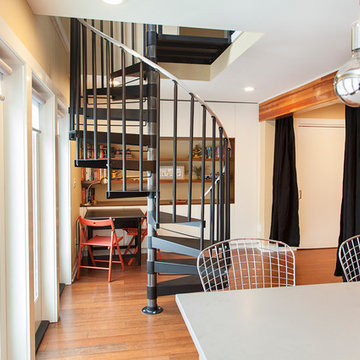
800 sqft garage conversion into ADU (accessory dwelling unit) with open plan family room downstairs and an extra living space upstairs.
pc: Shauna Intelisano
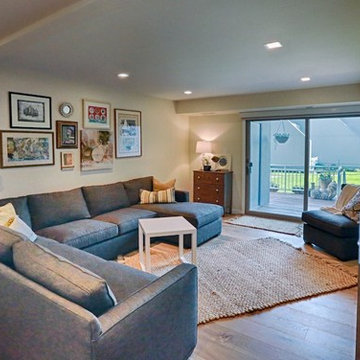
Sellers already has a beautiful grey sectional and an eclectic collection of art in place. Pencil Sketch added and arranged a rug, throw pillows, tv console, and decor to draw the eye to the outside living space.
Photography by eCreative
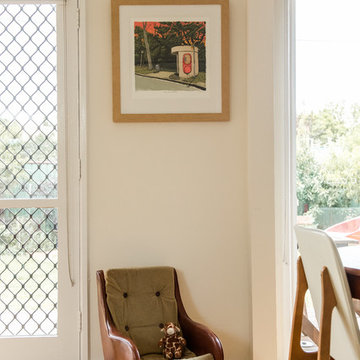
Heartstory Photography
Foto di un soggiorno nordico di medie dimensioni e aperto con pareti beige, pavimento in bambù e TV a parete
Foto di un soggiorno nordico di medie dimensioni e aperto con pareti beige, pavimento in bambù e TV a parete
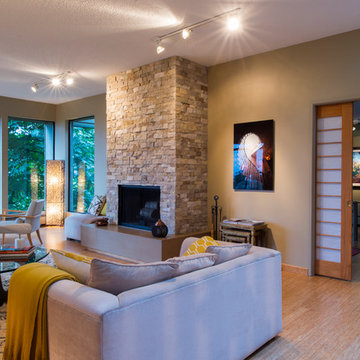
West facing living room with floor to ceiling windows allows views of sunsets and plenty of afternoon light year round . The previously white walls were painted in Benjamin Moore 'Brandon Beige'. The original wall to wall ,white carpet was replaced with Teragren strand bamboo flooring. The original fireplace was covered in mirrors , which was replaced with limestone and the hearth was built out to create a concrete tiled bench. Since it was important to maintain the view, it was decided to purchase two Ligne Roset, 'French Line' white leather arm chairs with solid oak arms and legs that look elegant and don't obscure the view. The pockel door to den /office was replaced with a custom made shoji door.
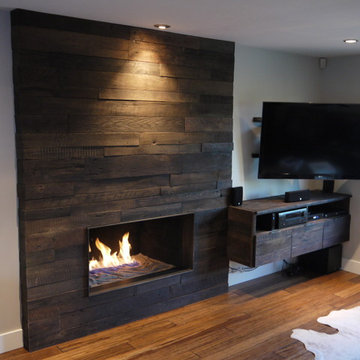
Esempio di un soggiorno stile rurale di medie dimensioni e aperto con pareti bianche, pavimento in bambù, camino classico, cornice del camino in legno e TV a parete
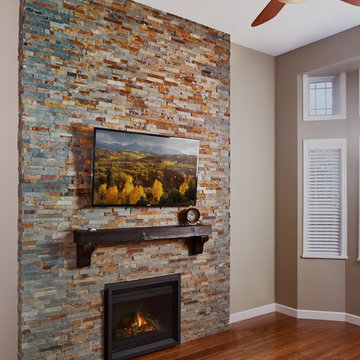
mkphotomedia
Ispirazione per un soggiorno tradizionale di medie dimensioni e chiuso con sala formale, pareti verdi, pavimento in bambù, camino classico, cornice del camino in pietra, TV a parete e pavimento marrone
Ispirazione per un soggiorno tradizionale di medie dimensioni e chiuso con sala formale, pareti verdi, pavimento in bambù, camino classico, cornice del camino in pietra, TV a parete e pavimento marrone
This three home project in Seattle was a creative challenge we were excited to tackle. The lot sizes were long and narrow, so we decided to create a compact contemporary space. Our design team chose light solid surface elements and a dark flooring for a warmer mix.
Photographer: Layne Freedle
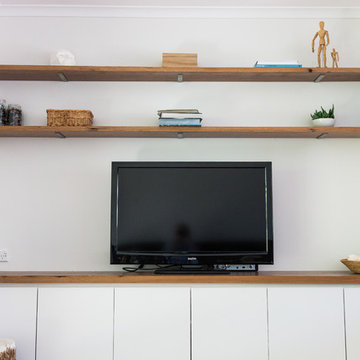
This small living room has been modernised with a custom made entertainment cabinet using recycled timber for benchtop and shelving.
Tess Godkin Photography
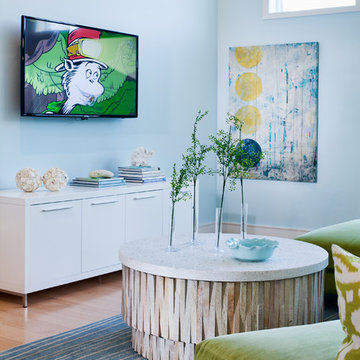
a close up of the serenity after a long day at the beach....settle into your lime green sectional sofa, atop the ocean blue stria rug and relax.
Ispirazione per un grande soggiorno stile marino stile loft con pareti blu, pavimento in bambù, camino ad angolo, cornice del camino in metallo, TV a parete e pavimento beige
Ispirazione per un grande soggiorno stile marino stile loft con pareti blu, pavimento in bambù, camino ad angolo, cornice del camino in metallo, TV a parete e pavimento beige
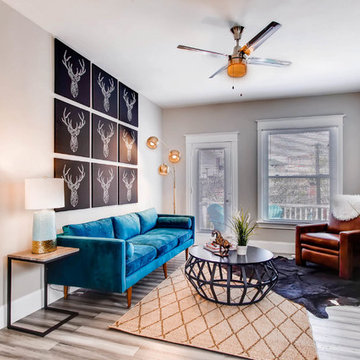
Ispirazione per un soggiorno chic con pavimento in bambù, pavimento grigio e con abbinamento di divani diversi
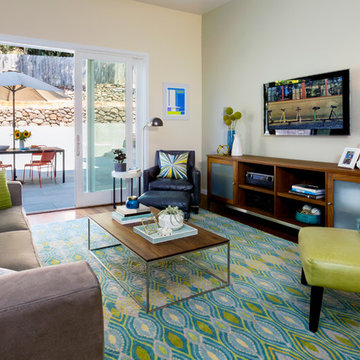
Ilumus photography
Foto di un soggiorno minimal aperto e di medie dimensioni con TV a parete, pareti beige, pavimento in bambù e pavimento marrone
Foto di un soggiorno minimal aperto e di medie dimensioni con TV a parete, pareti beige, pavimento in bambù e pavimento marrone
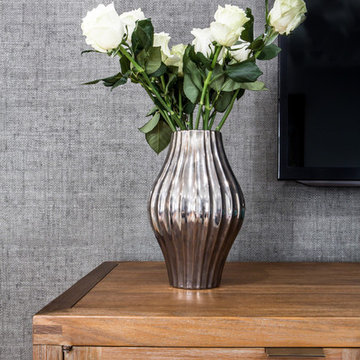
Erika Bierman Photography
Idee per un soggiorno chic di medie dimensioni e aperto con pareti grigie, pavimento in bambù, nessun camino e TV a parete
Idee per un soggiorno chic di medie dimensioni e aperto con pareti grigie, pavimento in bambù, nessun camino e TV a parete
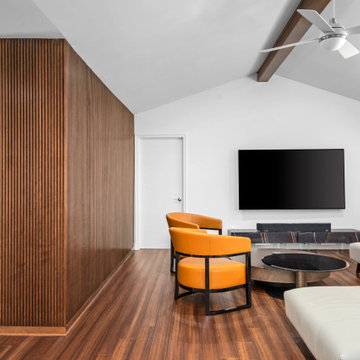
Steven Allen Designs - Design + Build 2022 - Remodel in Spring Branch - Full Living Room Conversion and Kitchen Expansion. Floor Plan Restructure to Include Walk-In Pantry + Ceiling Vault + Study Enclosure + Guest Bath Re-Design + Master Large Walk-In Closet w/Island + Master Bath Expansion. Includes Bamboo Flooring, White Oak Mid-Century Wall Design, Custom Lacquer Cabinets, Florida Wave Quartz, Geometric Backsplash, Marble Tile, Design Fixtures & Appliances.
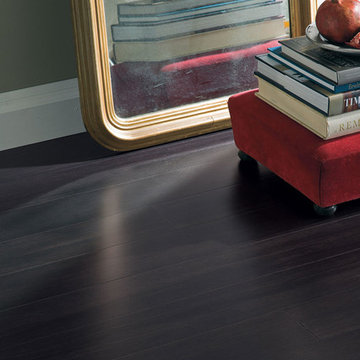
Color: Portfolio-Strand-Bamboo-Midnight-Black
Idee per un soggiorno tradizionale di medie dimensioni e chiuso con libreria, pareti marroni, pavimento in bambù, nessun camino e nessuna TV
Idee per un soggiorno tradizionale di medie dimensioni e chiuso con libreria, pareti marroni, pavimento in bambù, nessun camino e nessuna TV
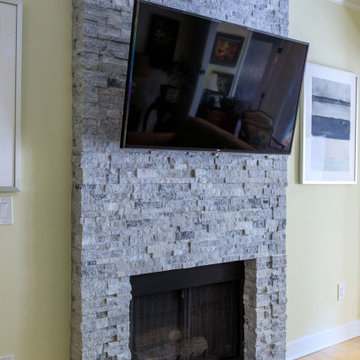
Stacked Marble Fireplace install.
Esempio di un piccolo soggiorno classico aperto con pareti gialle, pavimento in bambù, camino classico, cornice del camino in pietra ricostruita, TV a parete e pavimento marrone
Esempio di un piccolo soggiorno classico aperto con pareti gialle, pavimento in bambù, camino classico, cornice del camino in pietra ricostruita, TV a parete e pavimento marrone
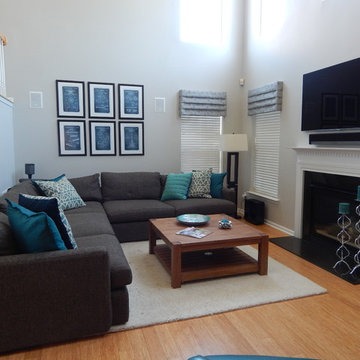
Andrea Sutton
Idee per un soggiorno classico di medie dimensioni e aperto con pareti grigie, pavimento in bambù, camino classico e cornice del camino in legno
Idee per un soggiorno classico di medie dimensioni e aperto con pareti grigie, pavimento in bambù, camino classico e cornice del camino in legno
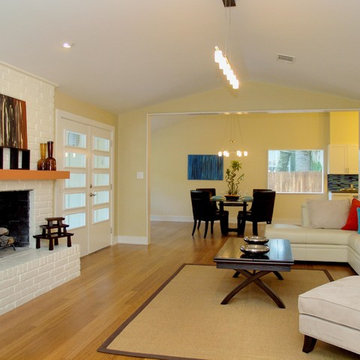
Photographer Chris Diaz
Ispirazione per un soggiorno boho chic di medie dimensioni e chiuso con camino classico, cornice del camino in mattoni, pareti gialle e pavimento in bambù
Ispirazione per un soggiorno boho chic di medie dimensioni e chiuso con camino classico, cornice del camino in mattoni, pareti gialle e pavimento in bambù
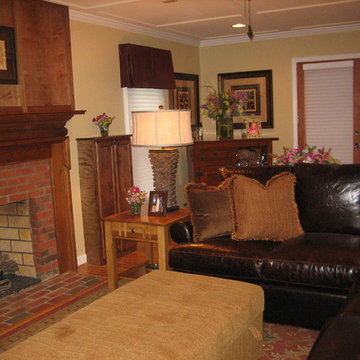
Foto di un soggiorno chic di medie dimensioni e aperto con sala formale, pareti beige, pavimento in bambù, TV autoportante, pavimento marrone, camino classico e cornice del camino in mattoni
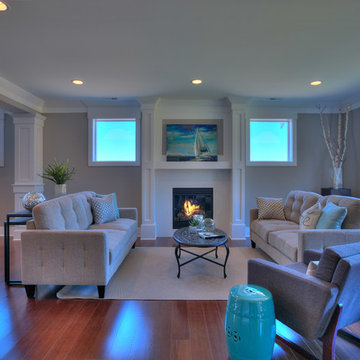
Our design team wanted to achieve a Pacific Northwest transitional contemporary home with a bit of nautical feel to the exterior. We mixed organic elements throughout the house to tie the look all together, along with white cabinets in the kitchen. We hope you enjoy the interior trim details we added on columns and in our tub surrounds. We took extra care on our stair system with a wrought iron accent along the top.
Photography: Layne Freedle
Soggiorni con pavimento in bambù - Foto e idee per arredare
6
