Soggiorni con pavimento in bambù - Foto e idee per arredare
Filtra anche per:
Budget
Ordina per:Popolari oggi
61 - 80 di 2.782 foto
1 di 2
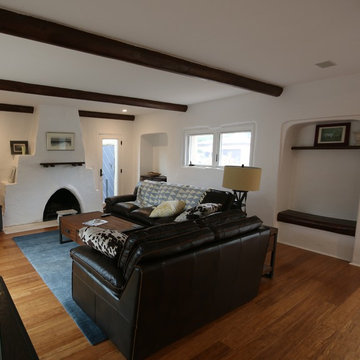
Jim Brophy
October 5 Fine Home Builders
562-494-7453
Foto di un soggiorno stile rurale di medie dimensioni e aperto con pareti bianche, pavimento in bambù e cornice del camino in intonaco
Foto di un soggiorno stile rurale di medie dimensioni e aperto con pareti bianche, pavimento in bambù e cornice del camino in intonaco
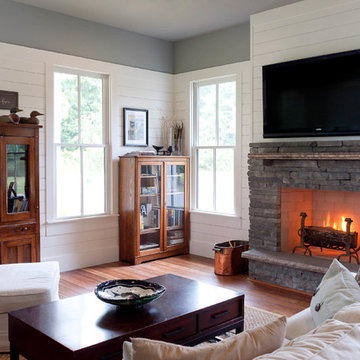
Bette Walker Photography
Immagine di un soggiorno country di medie dimensioni e chiuso con pareti bianche, pavimento in bambù, camino classico, cornice del camino in pietra e TV a parete
Immagine di un soggiorno country di medie dimensioni e chiuso con pareti bianche, pavimento in bambù, camino classico, cornice del camino in pietra e TV a parete
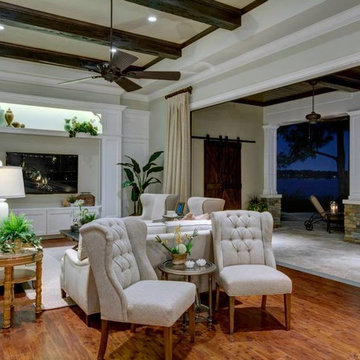
Photos provided by Konkol Custom Homes & Remodeling
Ispirazione per un grande soggiorno tradizionale aperto con sala formale, pareti grigie, pavimento in bambù, nessun camino e parete attrezzata
Ispirazione per un grande soggiorno tradizionale aperto con sala formale, pareti grigie, pavimento in bambù, nessun camino e parete attrezzata
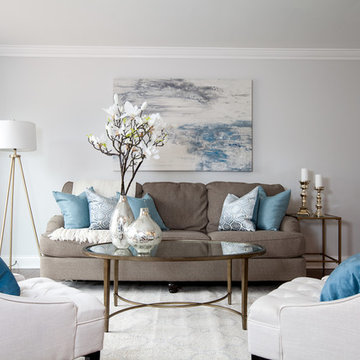
Esempio di un piccolo soggiorno tradizionale chiuso con sala formale, pareti grigie, pavimento in bambù e pavimento marrone
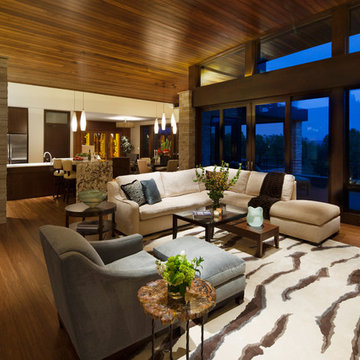
Jim Bartsch
Ispirazione per un grande soggiorno contemporaneo aperto con pavimento in bambù
Ispirazione per un grande soggiorno contemporaneo aperto con pavimento in bambù

Complete overhaul of the common area in this wonderful Arcadia home.
The living room, dining room and kitchen were redone.
The direction was to obtain a contemporary look but to preserve the warmth of a ranch home.
The perfect combination of modern colors such as grays and whites blend and work perfectly together with the abundant amount of wood tones in this design.
The open kitchen is separated from the dining area with a large 10' peninsula with a waterfall finish detail.
Notice the 3 different cabinet colors, the white of the upper cabinets, the Ash gray for the base cabinets and the magnificent olive of the peninsula are proof that you don't have to be afraid of using more than 1 color in your kitchen cabinets.
The kitchen layout includes a secondary sink and a secondary dishwasher! For the busy life style of a modern family.
The fireplace was completely redone with classic materials but in a contemporary layout.
Notice the porcelain slab material on the hearth of the fireplace, the subway tile layout is a modern aligned pattern and the comfortable sitting nook on the side facing the large windows so you can enjoy a good book with a bright view.
The bamboo flooring is continues throughout the house for a combining effect, tying together all the different spaces of the house.
All the finish details and hardware are honed gold finish, gold tones compliment the wooden materials perfectly.
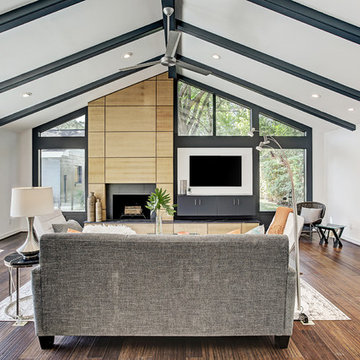
The Family Room has a wood burning fireplace with black porcelain tile surround and an accent wall of quarter sawn white oak and walnut trim. Large windows and a 12 foot sliding door package connects the room to the patio for indoor/ outdoor living and entertaining. The beamed and vaulted ceiling completes the open airy feel of the space.
TK Images
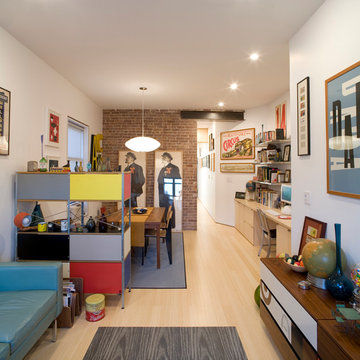
Fabian Birgfeld PHOTOtectonics
Idee per un piccolo soggiorno industriale aperto con pareti bianche, pavimento in bambù, nessun camino, nessuna TV e pavimento marrone
Idee per un piccolo soggiorno industriale aperto con pareti bianche, pavimento in bambù, nessun camino, nessuna TV e pavimento marrone
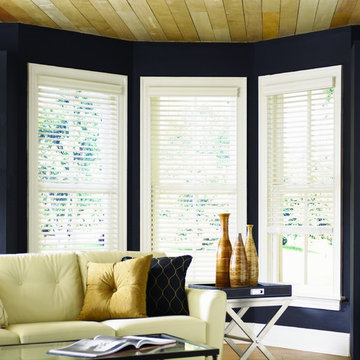
Foto di un soggiorno eclettico di medie dimensioni e chiuso con sala formale, pareti blu, pavimento in bambù, nessun camino, nessuna TV e pavimento marrone
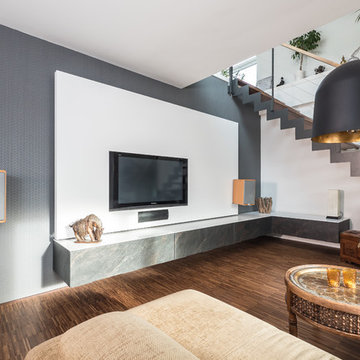
Sideboard, individueller Entwurf, Schiefer Oberfläche
Foto di un soggiorno design di medie dimensioni e chiuso con pareti bianche, pavimento in bambù, nessun camino, TV a parete e pavimento marrone
Foto di un soggiorno design di medie dimensioni e chiuso con pareti bianche, pavimento in bambù, nessun camino, TV a parete e pavimento marrone
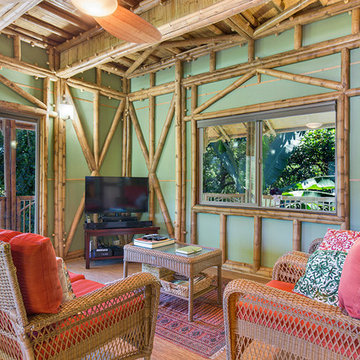
Jonathan Davis: www.photokona.com
Esempio di un soggiorno tropicale aperto con pareti verdi, pavimento in bambù e TV autoportante
Esempio di un soggiorno tropicale aperto con pareti verdi, pavimento in bambù e TV autoportante
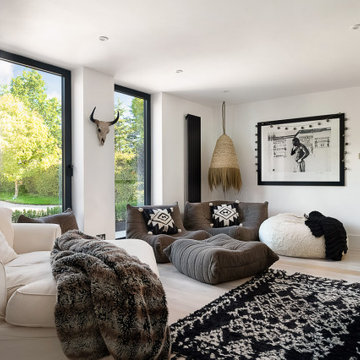
Esempio di un soggiorno minimalista di medie dimensioni e chiuso con pareti bianche, pavimento in bambù e pavimento marrone
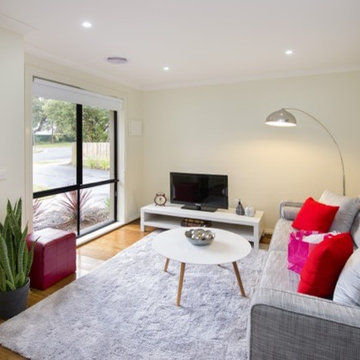
Sarah Mazur
Idee per un piccolo soggiorno design aperto con pareti bianche, pavimento in bambù e TV autoportante
Idee per un piccolo soggiorno design aperto con pareti bianche, pavimento in bambù e TV autoportante
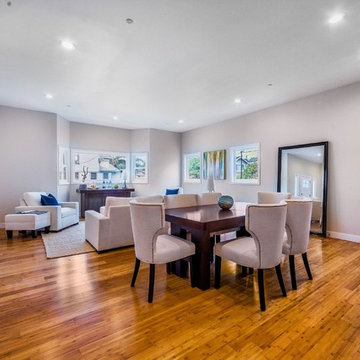
Peterberg Construction, Inc
Main House
Living/Dining Room
Ispirazione per un ampio soggiorno minimal aperto con sala formale, pareti beige e pavimento in bambù
Ispirazione per un ampio soggiorno minimal aperto con sala formale, pareti beige e pavimento in bambù

Ispirazione per un grande soggiorno nordico aperto con sala della musica, pareti grigie, pavimento in bambù, camino sospeso, cornice del camino in metallo, TV a parete, pavimento marrone, soffitto in carta da parati e carta da parati
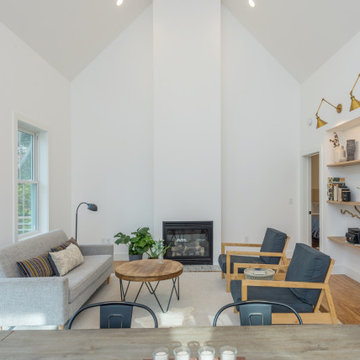
Open floor plan. Dining and living room. Eucalyptus Bamboo flooring, white walls and trim. Large sliding door.
Foto di un piccolo soggiorno tradizionale aperto con pareti bianche, camino classico, pavimento marrone e pavimento in bambù
Foto di un piccolo soggiorno tradizionale aperto con pareti bianche, camino classico, pavimento marrone e pavimento in bambù
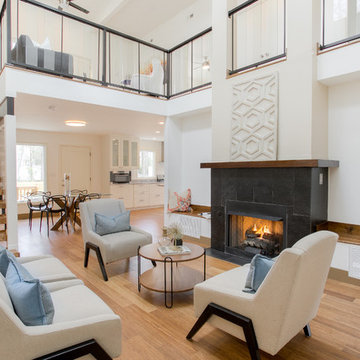
Double height living room with gas fireplace and wide-plank bamboo flooring. The stair is open riser with cables hung from a structural LVL given a distressed look. The benches on either side of fireplace create a cozy reading nook or extra seating.

The great room opens to the lanai with expansive ocean views and a large infinity edge pool. The house was designed in the plantation beach style popular here in the islands. Note the white painted vaulted ceiling, paneled wall detail, grass-cloth wall covering, and built-in bookshelves and window seat reading nook.

Fireplace: American Hearth Boulevard 60 Inch Direct Vent
Tile: Aquatic Stone Calcutta 36"x72" Thin Porcelain Tiles
Custom Cabinets and Reclaimed Wood Floating Shelves

Complete overhaul of the common area in this wonderful Arcadia home.
The living room, dining room and kitchen were redone.
The direction was to obtain a contemporary look but to preserve the warmth of a ranch home.
The perfect combination of modern colors such as grays and whites blend and work perfectly together with the abundant amount of wood tones in this design.
The open kitchen is separated from the dining area with a large 10' peninsula with a waterfall finish detail.
Notice the 3 different cabinet colors, the white of the upper cabinets, the Ash gray for the base cabinets and the magnificent olive of the peninsula are proof that you don't have to be afraid of using more than 1 color in your kitchen cabinets.
The kitchen layout includes a secondary sink and a secondary dishwasher! For the busy life style of a modern family.
The fireplace was completely redone with classic materials but in a contemporary layout.
Notice the porcelain slab material on the hearth of the fireplace, the subway tile layout is a modern aligned pattern and the comfortable sitting nook on the side facing the large windows so you can enjoy a good book with a bright view.
The bamboo flooring is continues throughout the house for a combining effect, tying together all the different spaces of the house.
All the finish details and hardware are honed gold finish, gold tones compliment the wooden materials perfectly.
Soggiorni con pavimento in bambù - Foto e idee per arredare
4