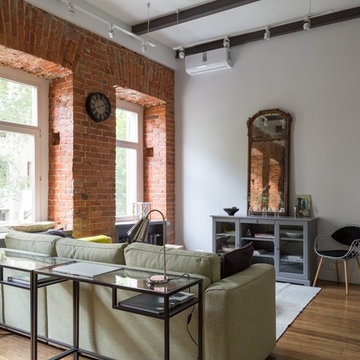Soggiorni con pavimento in bambù - Foto e idee per arredare
Filtra anche per:
Budget
Ordina per:Popolari oggi
21 - 40 di 2.782 foto

Complete overhaul of the common area in this wonderful Arcadia home.
The living room, dining room and kitchen were redone.
The direction was to obtain a contemporary look but to preserve the warmth of a ranch home.
The perfect combination of modern colors such as grays and whites blend and work perfectly together with the abundant amount of wood tones in this design.
The open kitchen is separated from the dining area with a large 10' peninsula with a waterfall finish detail.
Notice the 3 different cabinet colors, the white of the upper cabinets, the Ash gray for the base cabinets and the magnificent olive of the peninsula are proof that you don't have to be afraid of using more than 1 color in your kitchen cabinets.
The kitchen layout includes a secondary sink and a secondary dishwasher! For the busy life style of a modern family.
The fireplace was completely redone with classic materials but in a contemporary layout.
Notice the porcelain slab material on the hearth of the fireplace, the subway tile layout is a modern aligned pattern and the comfortable sitting nook on the side facing the large windows so you can enjoy a good book with a bright view.
The bamboo flooring is continues throughout the house for a combining effect, tying together all the different spaces of the house.
All the finish details and hardware are honed gold finish, gold tones compliment the wooden materials perfectly.
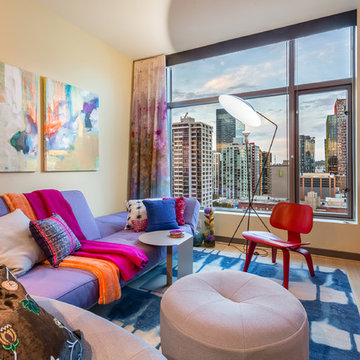
Light and fire indoors warms up the coolest hues outdoors. Ceiling heights are elevated with floor-to-ceiling custom hand painted drapery. Bland turns bold with a vivid area rug.

Foto di un soggiorno contemporaneo di medie dimensioni e aperto con pavimento in bambù, cornice del camino in pietra e camino lineare Ribbon
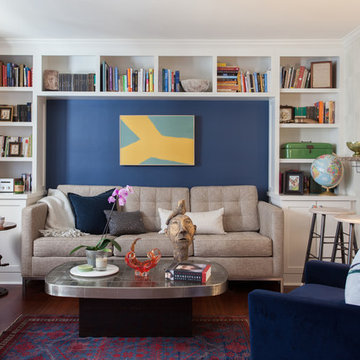
Photos by: Jon Friedrich | www.jonfriedrich.com
Foto di un soggiorno classico con libreria, pareti blu, pavimento in bambù, nessun camino e pavimento marrone
Foto di un soggiorno classico con libreria, pareti blu, pavimento in bambù, nessun camino e pavimento marrone
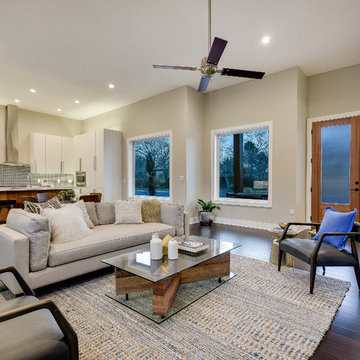
Shutterbug
Foto di un soggiorno design di medie dimensioni e aperto con pareti grigie, pavimento in bambù, TV a parete e pavimento marrone
Foto di un soggiorno design di medie dimensioni e aperto con pareti grigie, pavimento in bambù, TV a parete e pavimento marrone
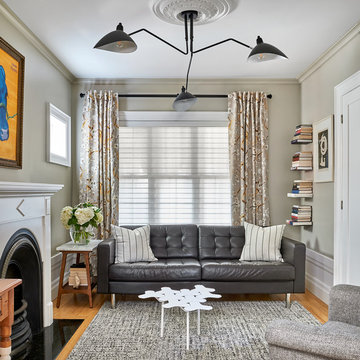
This living room is a well curated space that boasts eclectic furniture and style. The fireplace and mantel was original to the house, but the rest of the room lacked architectural detail to support this focal point. We introduced elements like a ceiling medallion which had similar ornamental detail as the fireplace insert. We juxtaposed the traditional ceiling medallion with an industrial modern light fixture that’s high in contrast to the white ceiling. Other architectural details were introduced through trim application. Our favorite detail is the doubled baseboard around the perimeter of the room which could have decreased the ceiling height visually, but by introducing crown molding at the top and painting it the same colour as the wall, we visually extended the height of the wall onto the ceiling which balanced the larger scale baseboard at the bottom of the room.
Photographer: Stephani Buchman
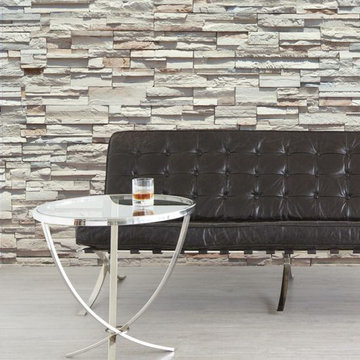
Offering a wide array of Joanne Wall Coverings at Alleen Custom Window Treatment
Esempio di un soggiorno minimalista di medie dimensioni e chiuso con pareti grigie, pavimento in bambù e nessun camino
Esempio di un soggiorno minimalista di medie dimensioni e chiuso con pareti grigie, pavimento in bambù e nessun camino
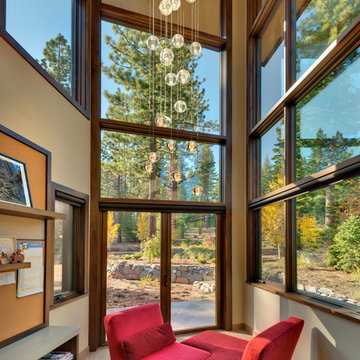
Vance Fox
Esempio di un grande soggiorno stile rurale chiuso con pavimento in bambù, pareti beige e nessun camino
Esempio di un grande soggiorno stile rurale chiuso con pavimento in bambù, pareti beige e nessun camino

Idee per un grande soggiorno contemporaneo aperto con pareti bianche, pavimento in bambù, camino bifacciale, cornice del camino piastrellata e nessuna TV

Photographer: Michael Skott
Ispirazione per un piccolo soggiorno minimalista aperto con pareti multicolore, pavimento in bambù, camino classico e cornice del camino in cemento
Ispirazione per un piccolo soggiorno minimalista aperto con pareti multicolore, pavimento in bambù, camino classico e cornice del camino in cemento
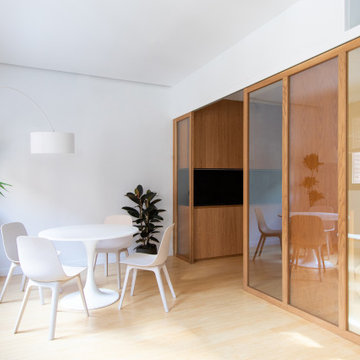
Idee per un piccolo soggiorno scandinavo aperto con pareti bianche, pavimento in bambù e pavimento beige
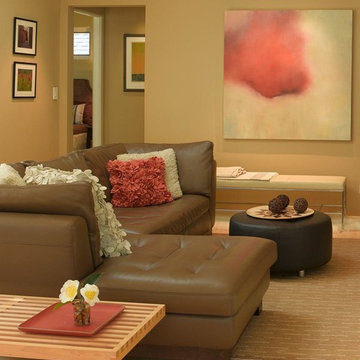
Photography by Ken Gutmaker
Foto di un piccolo soggiorno contemporaneo aperto con pareti marroni e pavimento in bambù
Foto di un piccolo soggiorno contemporaneo aperto con pareti marroni e pavimento in bambù

Welcome this downtown loft with a great open floor plan. We created separate seating areas to create intimacy and comfort in this family room. The light bamboo floors have a great modern feel. The furniture also has a modern feel with a fantastic mid century undertone.
Photo by Kevin Twitty

A light and spacious reading room lined with birch IKEA BILLY bookcases gets a warm upgrade with Walnut Studiolo's St. Johns leather tab pulls.
Photo credit: Erin Berzel Photography
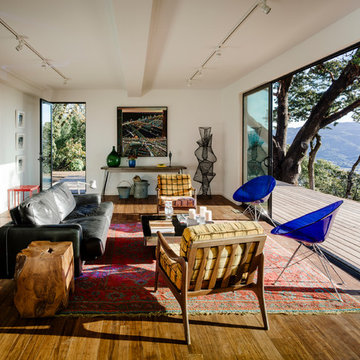
Joe Fletcher
Idee per un soggiorno moderno di medie dimensioni e aperto con pareti bianche, pavimento in bambù, nessun camino e nessuna TV
Idee per un soggiorno moderno di medie dimensioni e aperto con pareti bianche, pavimento in bambù, nessun camino e nessuna TV
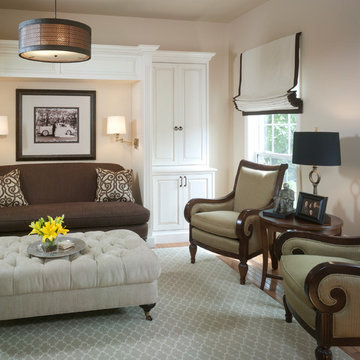
Wish Granted:
A quiet, controlled color palette and clean lines drives the soothing chic vibe. Files, printers and chaos are hidden behind beautiful distressed custom cabinetry boasting beefy hand forged hardware. The cozy niche cradles a reframed wedding photo and the deepest, most comfortable armless settee. Client's own arm chairs look even more elegant in this new room!
Photography by David Van Scott
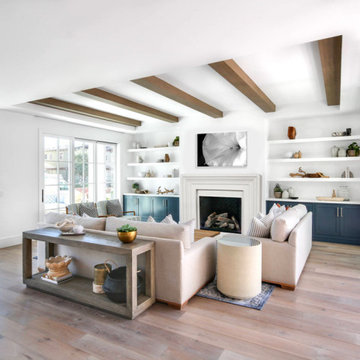
The Classic -DIY Cast Stone Fireplace Mantel
Classic Modern Cast Stone Fireplace Surrounds made out of lightweight (GFRC) Glass Fiber Reinforced Concrete. Our mantels can be installed indoor or outdoor. Offered in 2 different colors
Builders, interior designers, masons, architects, and homeowners are looking for ways to beautify homes in their spare time as a hobby or to save on cost. DeVinci Cast Stone has met DIY-ers halfway by designing and manufacturing cast stone mantels with superior aesthetics, that can be easily installed at home with minimal experience, and at an affordable cost!
Builders, interior designers, masons, architects, and homeowners are looking for ways to beautify homes in their spare time as a hobby or to save on cost. DeVinci Cast Stone has met DIY-ers halfway by designing and manufacturing cast stone mantels with superior aesthetics, that can be easily installed at home with minimal experience, and at an affordable cost!

Complete overhaul of the common area in this wonderful Arcadia home.
The living room, dining room and kitchen were redone.
The direction was to obtain a contemporary look but to preserve the warmth of a ranch home.
The perfect combination of modern colors such as grays and whites blend and work perfectly together with the abundant amount of wood tones in this design.
The open kitchen is separated from the dining area with a large 10' peninsula with a waterfall finish detail.
Notice the 3 different cabinet colors, the white of the upper cabinets, the Ash gray for the base cabinets and the magnificent olive of the peninsula are proof that you don't have to be afraid of using more than 1 color in your kitchen cabinets.
The kitchen layout includes a secondary sink and a secondary dishwasher! For the busy life style of a modern family.
The fireplace was completely redone with classic materials but in a contemporary layout.
Notice the porcelain slab material on the hearth of the fireplace, the subway tile layout is a modern aligned pattern and the comfortable sitting nook on the side facing the large windows so you can enjoy a good book with a bright view.
The bamboo flooring is continues throughout the house for a combining effect, tying together all the different spaces of the house.
All the finish details and hardware are honed gold finish, gold tones compliment the wooden materials perfectly.

Created to have a warm and cozy feel, this livingroom contains rich upholstery and textiles and a art nouveau inspired area rug and contemporary furnishings.
Soggiorni con pavimento in bambù - Foto e idee per arredare
2
