Soggiorni con pavimento in bambù - Foto e idee per arredare
Filtra anche per:
Budget
Ordina per:Popolari oggi
141 - 160 di 2.782 foto
1 di 2
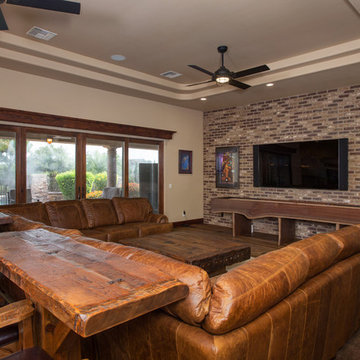
Esempio di un grande soggiorno stile americano aperto con pareti beige, pavimento in bambù, TV a parete, pavimento marrone, nessun camino e sala giochi
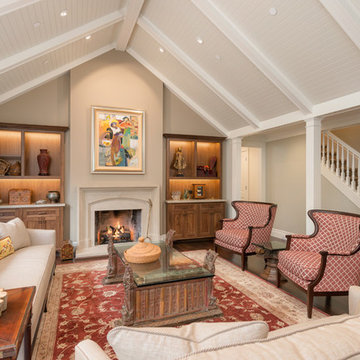
Charming Old World meets new, open space planning concepts. This Ranch Style home turned English Cottage maintains very traditional detailing and materials on the exterior, but is hiding a more transitional floor plan inside. The 49 foot long Great Room brings together the Kitchen, Family Room, Dining Room, and Living Room into a singular experience on the interior. By turning the Kitchen around the corner, the remaining elements of the Great Room maintain a feeling of formality for the guest and homeowner's experience of the home. A long line of windows affords each space fantastic views of the rear yard.
Nyhus Design Group - Architect
Ross Pushinaitis - Photography
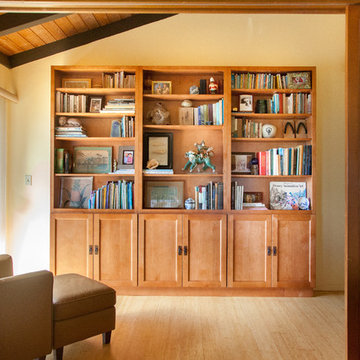
Frost Photography LLC
Foto di un soggiorno etnico di medie dimensioni e aperto con libreria e pavimento in bambù
Foto di un soggiorno etnico di medie dimensioni e aperto con libreria e pavimento in bambù
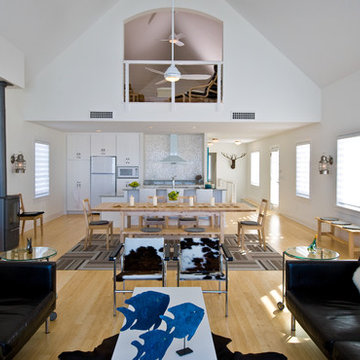
Photo Credit: Scott Amundson
Immagine di un soggiorno stile rurale con pavimento in bambù e stufa a legna
Immagine di un soggiorno stile rurale con pavimento in bambù e stufa a legna
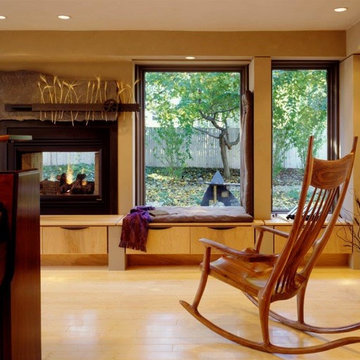
family room in piano studio with seating area, two-sided fireplace, bench seating, open space and natural lighting.
Immagine di un soggiorno design aperto e di medie dimensioni con pareti beige, nessuna TV, sala della musica, pavimento in bambù, camino bifacciale, cornice del camino in metallo e pavimento beige
Immagine di un soggiorno design aperto e di medie dimensioni con pareti beige, nessuna TV, sala della musica, pavimento in bambù, camino bifacciale, cornice del camino in metallo e pavimento beige
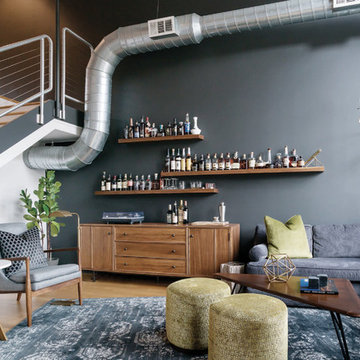
Shannon Fontaine
Immagine di un soggiorno moderno di medie dimensioni e stile loft con angolo bar, pareti nere, pavimento in bambù, nessun camino e nessuna TV
Immagine di un soggiorno moderno di medie dimensioni e stile loft con angolo bar, pareti nere, pavimento in bambù, nessun camino e nessuna TV
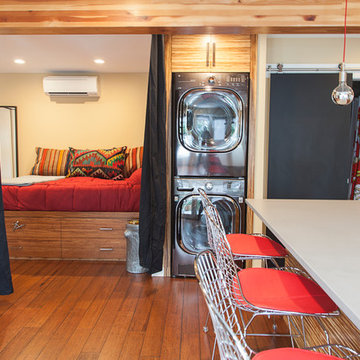
800 sqft garage conversion into ADU (accessory dwelling unit) with open plan family room downstairs and an extra living space upstairs.
pc: Shauna Intelisano
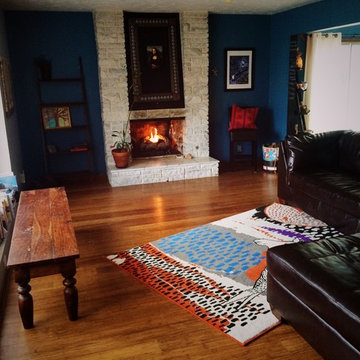
Tara Legenza
Immagine di un soggiorno bohémian di medie dimensioni e aperto con pareti blu, pavimento in bambù, camino classico, cornice del camino in pietra e nessuna TV
Immagine di un soggiorno bohémian di medie dimensioni e aperto con pareti blu, pavimento in bambù, camino classico, cornice del camino in pietra e nessuna TV
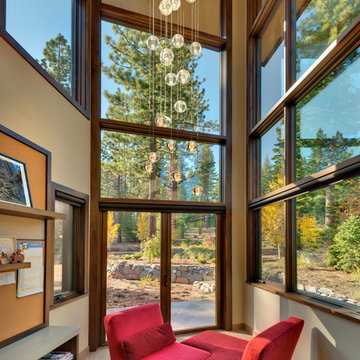
Vance Fox
Esempio di un grande soggiorno stile rurale chiuso con pavimento in bambù, pareti beige e nessun camino
Esempio di un grande soggiorno stile rurale chiuso con pavimento in bambù, pareti beige e nessun camino
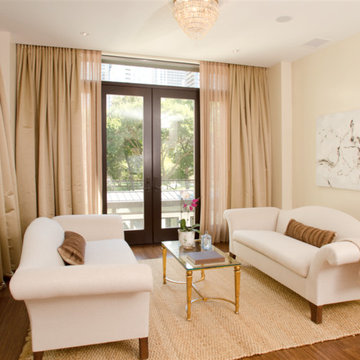
Michael Lipman
Foto di un piccolo soggiorno contemporaneo chiuso con pareti beige e pavimento in bambù
Foto di un piccolo soggiorno contemporaneo chiuso con pareti beige e pavimento in bambù
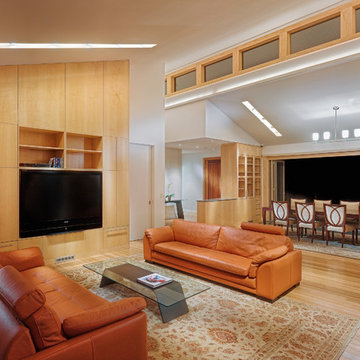
Complete renovation of 1960's ranch style home located in Los Altos. The design is functional modern with many stylish and unique amenities. The new design incorporates more light and views to the outside. Features of the home include vaulted ceilings, a large chef's kitchen with top of the line appliances and a more open floor plan than the original home. Sustainable features of this project include bamboo flooring, solar photovoltaic electric generation, solar hydronic hot water heating for the pool and a high efficiency tankless hot water system for the pool/exercise room.
Photos: Rien van Rijthoven
Architect: Mark Horton

Elemental Fireplace Mantel
Elemental’s modern and elegant style blends clean lines with minimal ornamentation. The surround’s waterfall edge detail creates a distinctive architectural flair that’s sure to draw the eye. This mantel is perfect for any space wanting to display a little extra and be part of a timeless look.
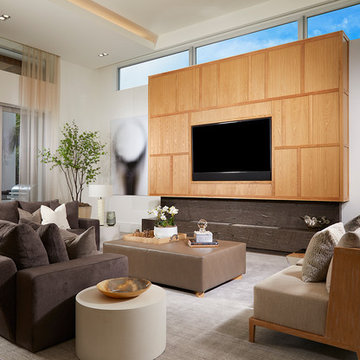
the decorators unlimited, Daniel Newcomb photography
Esempio di un soggiorno minimalista di medie dimensioni e aperto con sala formale, pareti bianche, pavimento in bambù, nessun camino, parete attrezzata e pavimento marrone
Esempio di un soggiorno minimalista di medie dimensioni e aperto con sala formale, pareti bianche, pavimento in bambù, nessun camino, parete attrezzata e pavimento marrone
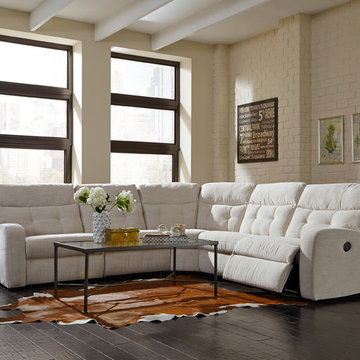
Recliners.LA is a leading distributor of high quality motion, sleeping & reclining furniture and home entertainment furniture. Check out our Palliser Furniture Collection.
Come visit a showroom in Los Angeles and Orange County today or visit us online at https://goo.gl/7Pbnco. (Recliners.LA)
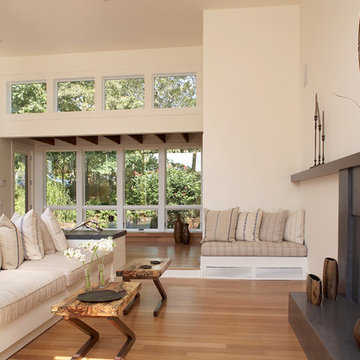
Living Room in total home renovation
Photography by Phillip Ennis
Ispirazione per un grande soggiorno design aperto con pareti beige, pavimento in bambù, camino classico, cornice del camino in pietra, nessuna TV e sala formale
Ispirazione per un grande soggiorno design aperto con pareti beige, pavimento in bambù, camino classico, cornice del camino in pietra, nessuna TV e sala formale
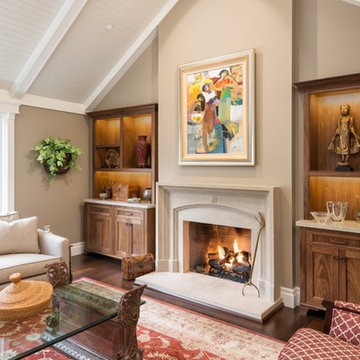
Charming Old World meets new, open space planning concepts. This Ranch Style home turned English Cottage maintains very traditional detailing and materials on the exterior, but is hiding a more transitional floor plan inside. The 49 foot long Great Room brings together the Kitchen, Family Room, Dining Room, and Living Room into a singular experience on the interior. By turning the Kitchen around the corner, the remaining elements of the Great Room maintain a feeling of formality for the guest and homeowner's experience of the home. A long line of windows affords each space fantastic views of the rear yard.
Nyhus Design Group - Architect
Ross Pushinaitis - Photography
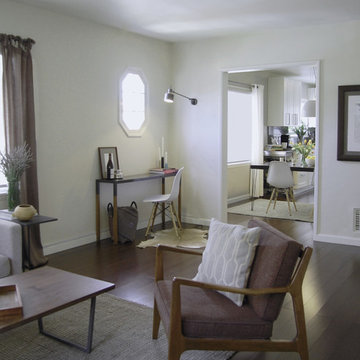
Living Room to Dining and Kitchen
Idee per un piccolo soggiorno chic aperto con pareti bianche, pavimento in bambù e pavimento marrone
Idee per un piccolo soggiorno chic aperto con pareti bianche, pavimento in bambù e pavimento marrone
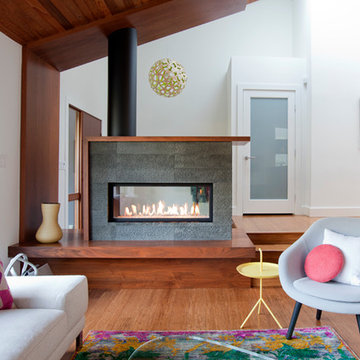
Janis Nicolay
Immagine di un grande soggiorno contemporaneo aperto con pareti bianche, pavimento in bambù, camino bifacciale e cornice del camino in pietra
Immagine di un grande soggiorno contemporaneo aperto con pareti bianche, pavimento in bambù, camino bifacciale e cornice del camino in pietra
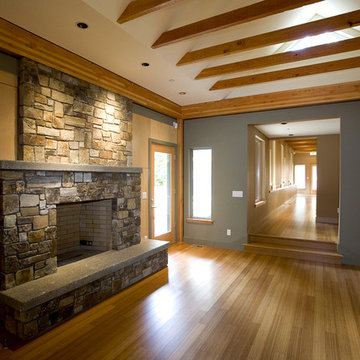
Living room with eastern clerestory at vaulted ceiling in the Gracehaus in Portland, Oregon by Integrate Architecture & Planning. Fireplace with entertainment center built-ins.
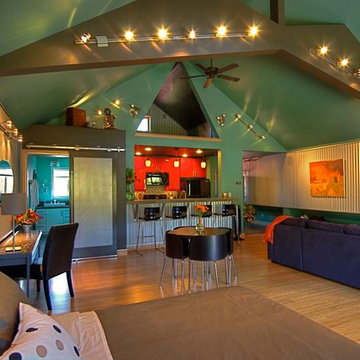
Photos by Scotty Thompson
Foto di un piccolo soggiorno eclettico aperto con pareti multicolore, pavimento in bambù e TV autoportante
Foto di un piccolo soggiorno eclettico aperto con pareti multicolore, pavimento in bambù e TV autoportante
Soggiorni con pavimento in bambù - Foto e idee per arredare
8