Soggiorni con pavimento in ardesia - Foto e idee per arredare
Filtra anche per:
Budget
Ordina per:Popolari oggi
81 - 100 di 242 foto
1 di 3
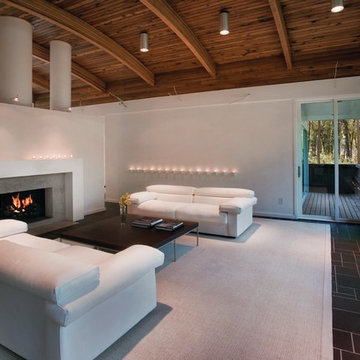
Living Room with vaulted wood ceiling
Foto di un grande soggiorno design con pareti bianche, pavimento in ardesia, camino classico e cornice del camino in pietra
Foto di un grande soggiorno design con pareti bianche, pavimento in ardesia, camino classico e cornice del camino in pietra
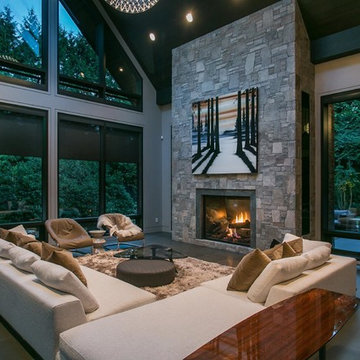
Foto di un grande soggiorno minimalista aperto con pareti grigie, pavimento in ardesia, camino classico, cornice del camino in pietra e nessuna TV
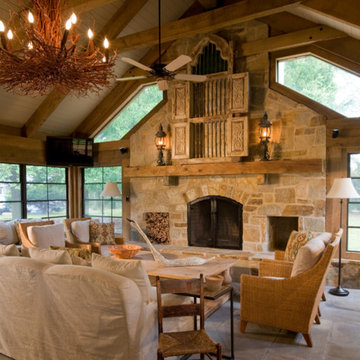
Photographer: Geoffrey Hodgdon
Esempio di un grande soggiorno rustico chiuso con sala formale, pareti beige, pavimento in ardesia, camino classico, cornice del camino in pietra, nessuna TV e pavimento grigio
Esempio di un grande soggiorno rustico chiuso con sala formale, pareti beige, pavimento in ardesia, camino classico, cornice del camino in pietra, nessuna TV e pavimento grigio
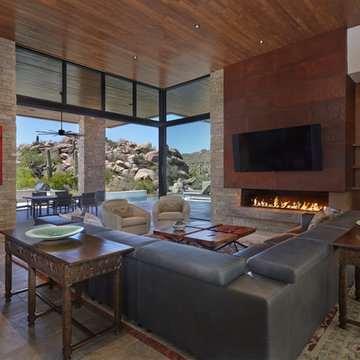
Photo Credit: Robin Stancliff
Immagine di un soggiorno american style di medie dimensioni e aperto con pareti rosse, pavimento in ardesia, camino lineare Ribbon, cornice del camino in metallo, TV a parete e pavimento grigio
Immagine di un soggiorno american style di medie dimensioni e aperto con pareti rosse, pavimento in ardesia, camino lineare Ribbon, cornice del camino in metallo, TV a parete e pavimento grigio
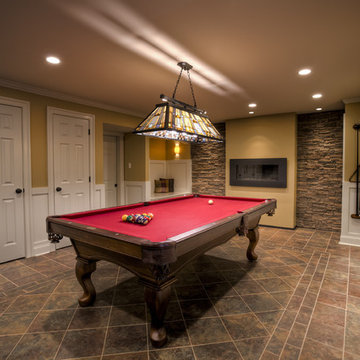
Fun Entertaining and Gaming Space. Large Intricate Pattern Porcelain Tile Floor, Raised Shadow Boxed Decorative Wainscoting, Stone Accent Walls with Wall Wash Lighting for Additional Lighting Feature, Contemporary Rectangular Gas Fireplace at Center adds to Modern Feel. Custom Built-In Reading Nook (Shown without Padding) Doubles as Storage Space Within. Less Formal Children's Media Center at Rear Area, New Custom Stairs for Elegant Entrance to Wonderful Finished Basement!
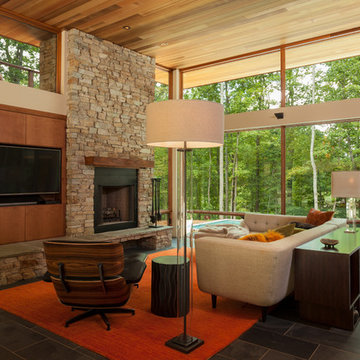
Foto di un grande soggiorno contemporaneo aperto con pavimento in ardesia, cornice del camino in pietra, pareti beige, camino classico, parete attrezzata e pavimento grigio
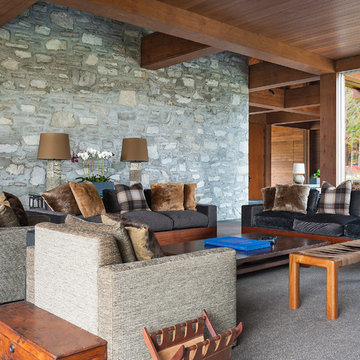
Leona Mozes Photography for Lakeshore Construction
Idee per un ampio soggiorno contemporaneo aperto con sala formale, pareti grigie, pavimento in ardesia, camino bifacciale, cornice del camino in metallo e nessuna TV
Idee per un ampio soggiorno contemporaneo aperto con sala formale, pareti grigie, pavimento in ardesia, camino bifacciale, cornice del camino in metallo e nessuna TV
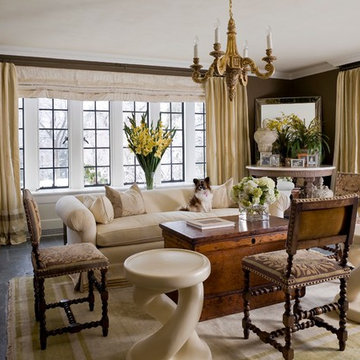
A room not often seen in modern architectural plans, this circa 1928 conservatory was reimagined for a modern day Gatsby with sexy silhouettes and authentic antique finishes.
Photo credit: Bruce Buck
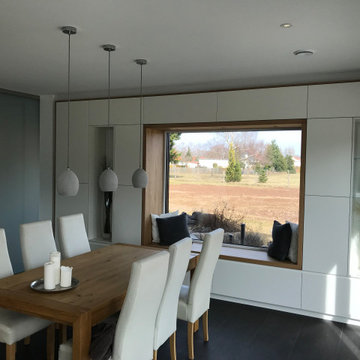
Foto di un soggiorno minimal di medie dimensioni e aperto con pareti bianche, pavimento in ardesia e pareti in legno
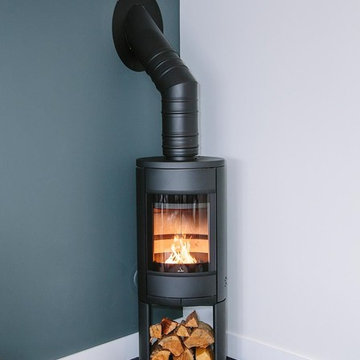
Rebecca Rees
Foto di un grande soggiorno contemporaneo aperto con sala formale, pareti verdi, pavimento in ardesia, camino ad angolo, cornice del camino in intonaco, TV autoportante e pavimento blu
Foto di un grande soggiorno contemporaneo aperto con sala formale, pareti verdi, pavimento in ardesia, camino ad angolo, cornice del camino in intonaco, TV autoportante e pavimento blu

Foto di un grande soggiorno american style chiuso con libreria, pareti marroni, pavimento in ardesia, camino classico, cornice del camino piastrellata e TV nascosta
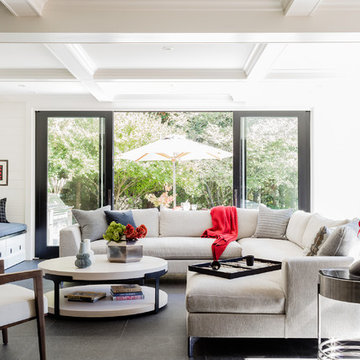
Photography by Michael J. Lee
Ispirazione per un soggiorno minimal di medie dimensioni e aperto con pareti bianche, pavimento in ardesia, camino lineare Ribbon, cornice del camino in pietra, TV a parete, sala formale e pavimento grigio
Ispirazione per un soggiorno minimal di medie dimensioni e aperto con pareti bianche, pavimento in ardesia, camino lineare Ribbon, cornice del camino in pietra, TV a parete, sala formale e pavimento grigio
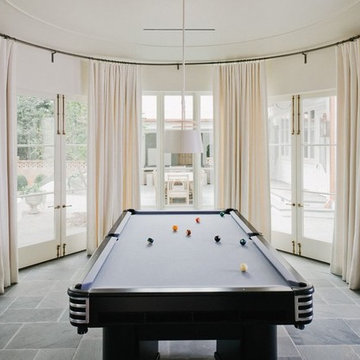
Idee per un soggiorno minimalista di medie dimensioni e aperto con sala giochi, pareti bianche e pavimento in ardesia
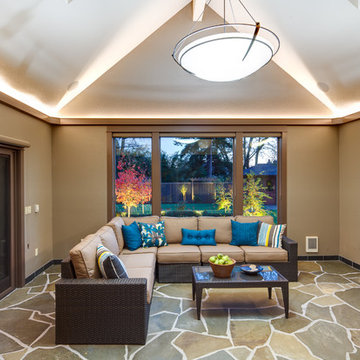
A large but pedestrian back yard became a glamorous playground for grown-ups. The vision started with a motion pool and cabana. As the design progressed, it grew to encompass the entire yard area.
The Cabana is designed to embrace entertaining, with an interior living space, kitchenette, and an open-air covered hearth area. These environments seamlessly integrate and visually connect to the new garden. The Cabana also functions as a private Guest House, and takes advantage of the beautiful spring and summer weather, while providing a protected area in the cold and wet winter months. Sustainable materials are used throughout and features include an open hearth area with fireplace, an interior living space with kitchenette and bathroom suite, a spa tub and exercise pool.
Terry Poe Photography
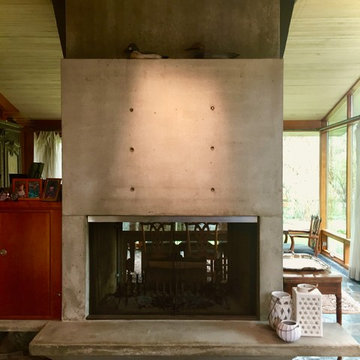
Custom concrete two sided fireplace separates the living room and the dining room. Cantilevered hearth provides additional seating for casual gatherings.
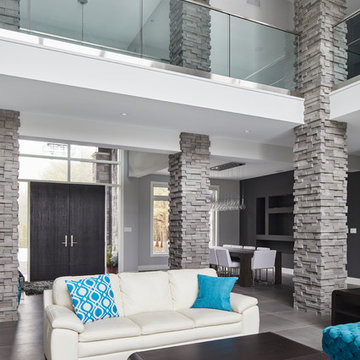
Cool grey stone pillars are used throughout the room for both modern aesthetic and to segment the open concept design to create a better flow within the space.
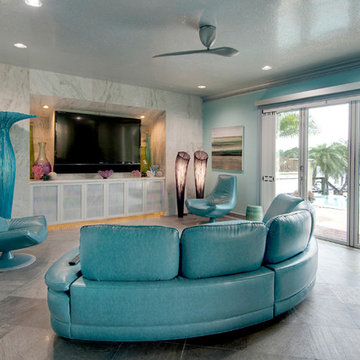
Karli Moore Photography
Foto di un soggiorno boho chic di medie dimensioni e aperto con pareti multicolore, pavimento in ardesia, nessun camino e TV a parete
Foto di un soggiorno boho chic di medie dimensioni e aperto con pareti multicolore, pavimento in ardesia, nessun camino e TV a parete
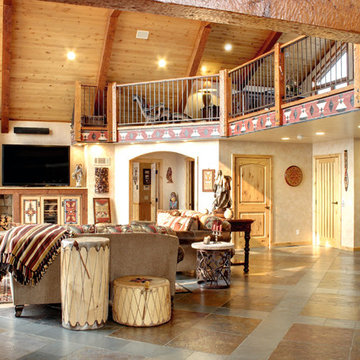
Two-tone diagonal slate floors make a statement in the two-story living room. The loft above serves as an office/study. The owners wanted the decor to showcase and utilize their extensive collection of Native American art and artifacts. Photo by Junction Image Co.

Immagine di un ampio soggiorno moderno chiuso con libreria, pareti bianche, pavimento in ardesia, camino lineare Ribbon, cornice del camino in pietra, parete attrezzata, pavimento grigio e soffitto a cassettoni
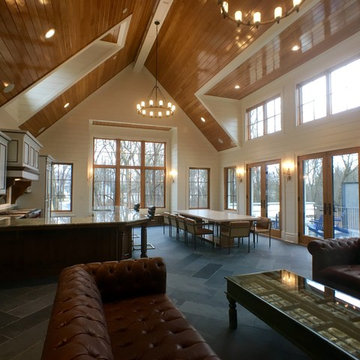
LOWELL CUSTOM HOMES http://lowellcustomhomes.com - Great Room designed for entertaining the team! Open plan includes kitchen, dining and lounge seating in front of fireplace with views to the platform tennis courts ARCHED POCKET DOORS, CLERESTORY WINDOWS, FLOOR-TO-CEILING STONE FIREPLACE, 12 x 36 Slate floor tile laid on Herringbone Pattern.
Soggiorni con pavimento in ardesia - Foto e idee per arredare
5