Soggiorni con pavimento in ardesia - Foto e idee per arredare
Filtra anche per:
Budget
Ordina per:Popolari oggi
41 - 60 di 242 foto
1 di 3
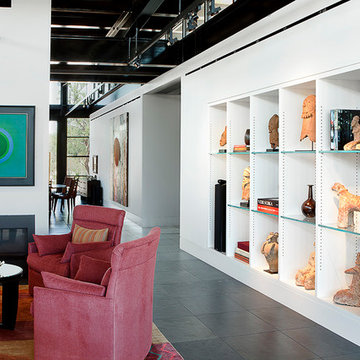
Drew Semel/IlluminArts
Ispirazione per un grande soggiorno minimalista aperto con pareti bianche, pavimento in ardesia e parete attrezzata
Ispirazione per un grande soggiorno minimalista aperto con pareti bianche, pavimento in ardesia e parete attrezzata
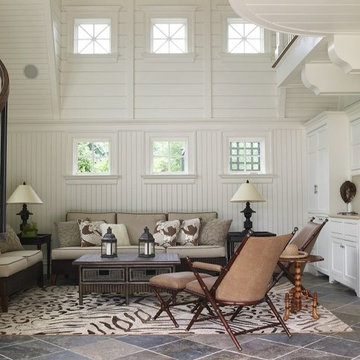
Ispirazione per un grande soggiorno chic aperto con pareti bianche e pavimento in ardesia
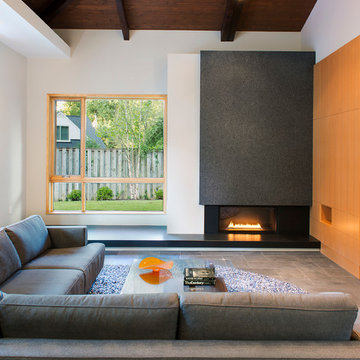
Full-slab installation of fireplace. Material is 1 1/4" Silver Pearl granite in Antique finish. Marblex also installed 12"X24" Brazillian Black slate in Natural Cleft in herringbone pattern on the floor.

Living Room
Ispirazione per un soggiorno moderno di medie dimensioni e aperto con sala formale, pareti bianche, cornice del camino in cemento, pavimento grigio, nessuna TV, pavimento in ardesia e nessun camino
Ispirazione per un soggiorno moderno di medie dimensioni e aperto con sala formale, pareti bianche, cornice del camino in cemento, pavimento grigio, nessuna TV, pavimento in ardesia e nessun camino
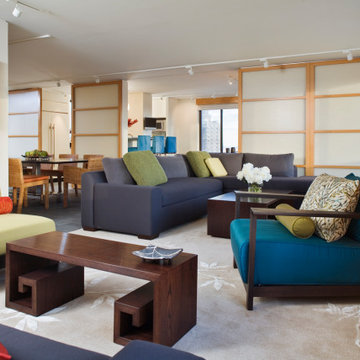
Many of the interior partitions were removed to create an expansive loft-like space. The openness would become the unifying element in the design and permit light to enter the space from the south and east. No longer defined by partitions, the kitchen, dining and living spaces enjoy a connectedness without sacrificing their individual spatial integrity. Separation and privacy between spaces is achieved through the use of sliding doors and screens. The inspiration was fueled by examples of Japanese architecture known as sukiya zukuri, where lower ceilings, simple wood paneling and shoji screens were commonly used. This image shows the sliding panels partly closed to conceal the sunroom.
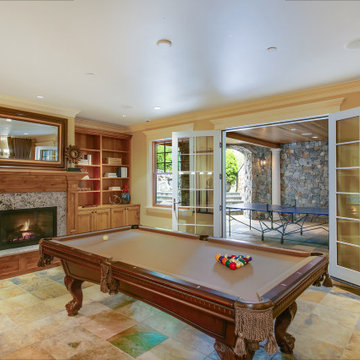
Idee per un grande soggiorno vittoriano aperto con pareti marroni, pavimento in ardesia, camino classico, cornice del camino in pietra, parete attrezzata e pareti in legno
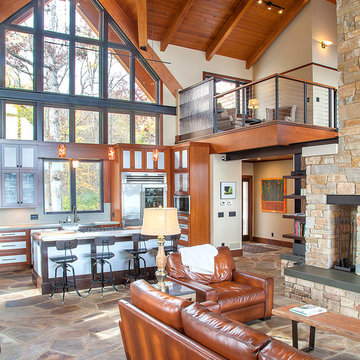
This modern contemporary home resides over a serene Wisconsin lake. The interior incorporates 3 generous bedrooms, 3 full baths, large open concept kitchen, dining area, and family room. The exterior has a combination of integrated lower and upper decks to fully capture the natural beauty of the site.
Co-design - Davis Design Studio, LLC
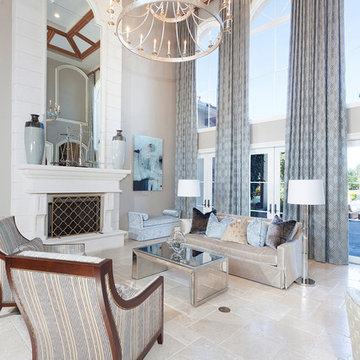
Architectural photography by ibi designs
Foto di un ampio soggiorno mediterraneo con sala formale, pareti beige, pavimento in ardesia, camino classico, cornice del camino in cemento, nessuna TV e pavimento beige
Foto di un ampio soggiorno mediterraneo con sala formale, pareti beige, pavimento in ardesia, camino classico, cornice del camino in cemento, nessuna TV e pavimento beige
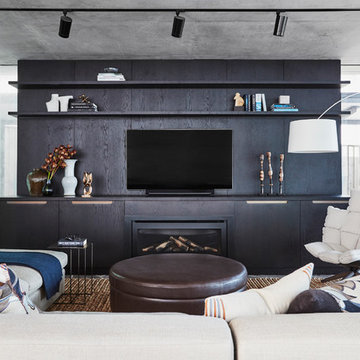
Maree Homer
Idee per un grande soggiorno minimal aperto con sala giochi, pareti bianche, pavimento in ardesia e parete attrezzata
Idee per un grande soggiorno minimal aperto con sala giochi, pareti bianche, pavimento in ardesia e parete attrezzata
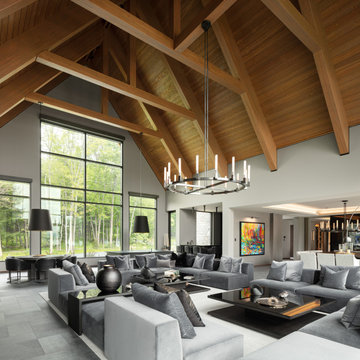
This 10,000 + sq ft timber frame home is stunningly located on the shore of Lake Memphremagog, QC. The kitchen and family room set the scene for the space and draw guests into the dining area. The right wing of the house boasts a 32 ft x 43 ft great room with vaulted ceiling and built in bar. The main floor also has access to the four car garage, along with a bathroom, mudroom and large pantry off the kitchen.
On the the second level, the 18 ft x 22 ft master bedroom is the center piece. This floor also houses two more bedrooms, a laundry area and a bathroom. Across the walkway above the garage is a gym and three ensuite bedooms with one featuring its own mezzanine.
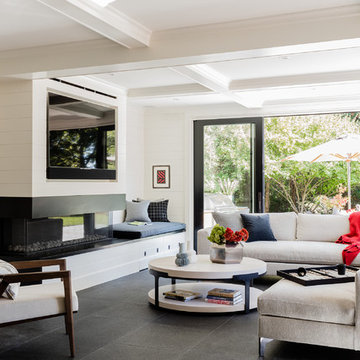
Photography by Michael J. Lee
Foto di un soggiorno minimal di medie dimensioni e aperto con pareti bianche, pavimento in ardesia, camino lineare Ribbon, cornice del camino in pietra e TV a parete
Foto di un soggiorno minimal di medie dimensioni e aperto con pareti bianche, pavimento in ardesia, camino lineare Ribbon, cornice del camino in pietra e TV a parete
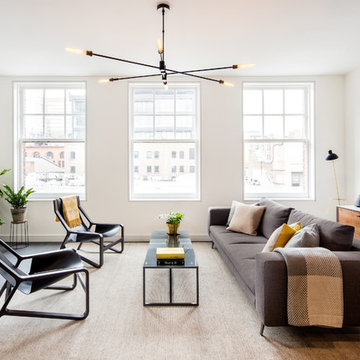
Sunny day in this well appointed living space. As beautiful as it is, it could still be even more beautiful with a wood floor, don't you think? Simple minimalist details, like the basic retrofitted windows, make the space look clean and contemporary.
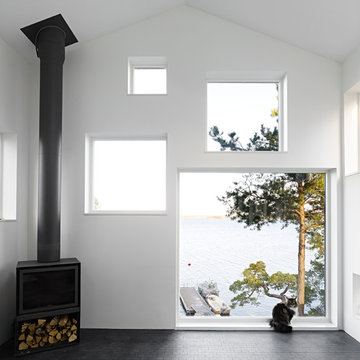
Brendan Austin
Idee per un grande soggiorno nordico aperto con sala formale, pareti bianche, pavimento in ardesia, stufa a legna e nessuna TV
Idee per un grande soggiorno nordico aperto con sala formale, pareti bianche, pavimento in ardesia, stufa a legna e nessuna TV
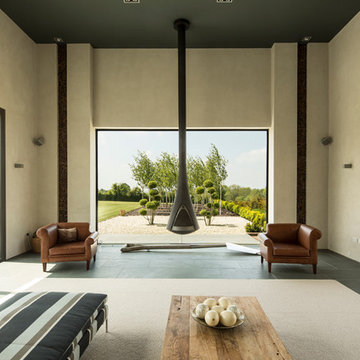
Esempio di un ampio soggiorno minimal aperto con sala giochi, pareti beige, pavimento in ardesia, camino sospeso e nessuna TV

Ispirazione per un grande soggiorno moderno aperto con pareti bianche, pavimento in ardesia, camino classico, cornice del camino in pietra e pavimento nero
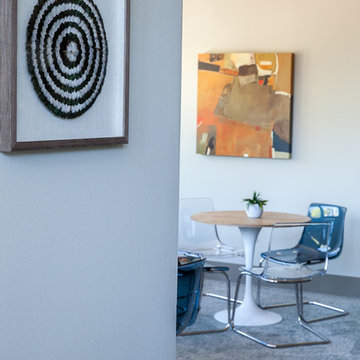
Ispirazione per un grande soggiorno minimalista aperto con pareti verdi, pavimento in ardesia, camino classico, TV a parete e pavimento grigio
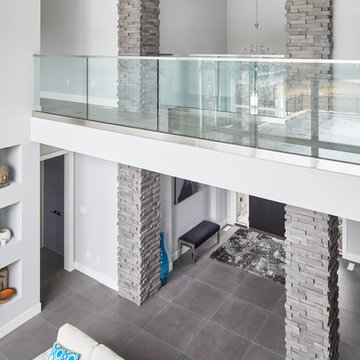
The spacious great room opens into the opulent entryway and features a second floor loft-style walkway with clear glass railings which runs the full length of the room.
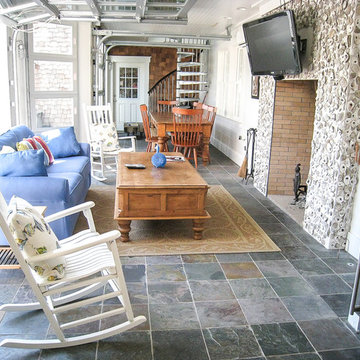
We designed this beautiful cedar shake home with a metal roof and oyster shell embedded tabby fireplace. The pool is the heart of this home! The glass roll up garage door brings the outside in, and allows for entertaining to flow freely. Lots of outdoor space for lounging and soaking up the sun. An extra living space above the 3 car garage, including a kitchen area, enables guests to visit while providing access to some of the creature comforts of home. The crowning touch is the cupolas that allows for a 360 degree view, including spectacular views of the ocean.
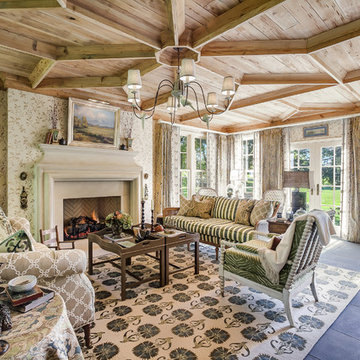
Immagine di un grande soggiorno chic chiuso con sala formale, pavimento in ardesia, camino classico e pavimento grigio

Maryland Photography, Inc.
Esempio di un ampio soggiorno country aperto con pareti blu, pavimento in ardesia, camino classico, cornice del camino in pietra e TV a parete
Esempio di un ampio soggiorno country aperto con pareti blu, pavimento in ardesia, camino classico, cornice del camino in pietra e TV a parete
Soggiorni con pavimento in ardesia - Foto e idee per arredare
3