Soggiorni con pavimento in ardesia - Foto e idee per arredare
Filtra anche per:
Budget
Ordina per:Popolari oggi
21 - 40 di 600 foto
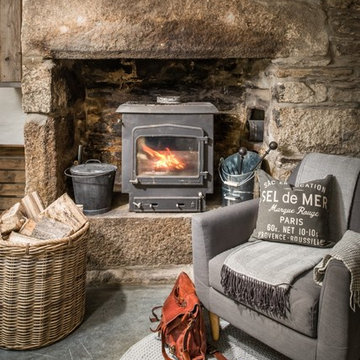
Ispirazione per un soggiorno country di medie dimensioni e chiuso con pareti bianche, pavimento in ardesia, stufa a legna, cornice del camino in pietra e TV nascosta
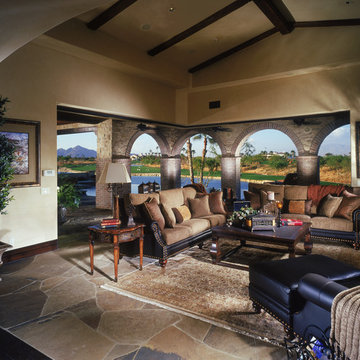
Esempio di un soggiorno american style di medie dimensioni e aperto con sala formale, pareti beige, pavimento in ardesia, nessun camino e nessuna TV
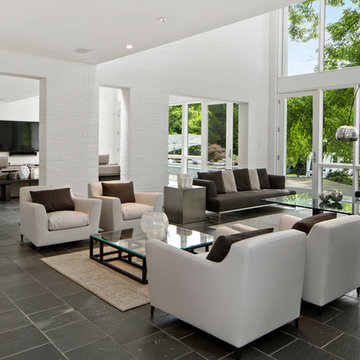
Greg Grupenhof Photography
Immagine di un grande soggiorno design aperto con pareti bianche, pavimento in ardesia e TV a parete
Immagine di un grande soggiorno design aperto con pareti bianche, pavimento in ardesia e TV a parete
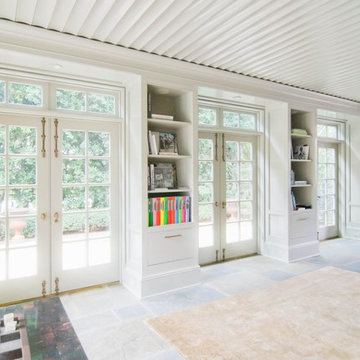
Foto di un soggiorno classico di medie dimensioni e chiuso con pareti bianche, pavimento in ardesia, nessuna TV e pavimento grigio
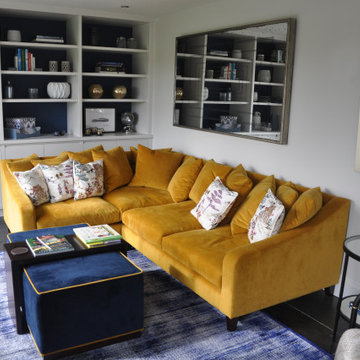
This was a project I originally worked on whilst freelancing for someone else. My client got back in touch with me to ask if I could help with bedrooms and their hallway. They gave me kind permission to take photographs of all areas I had worked on. A large family home and clients who wanted to think outside the box and add some bold statements to their home whilst remaining practical with a young active family.

http://www.A dramatic chalet made of steel and glass. Designed by Sandler-Kilburn Architects, it is awe inspiring in its exquisitely modern reincarnation. Custom walnut cabinets frame the kitchen, a Tulikivi soapstone fireplace separates the space, a stainless steel Japanese soaking tub anchors the master suite. For the car aficionado or artist, the steel and glass garage is a delight and has a separate meter for gas and water. Set on just over an acre of natural wooded beauty adjacent to Mirrormont.
Fred Uekert-FJU Photo

L'appartement en VEFA de 73 m2 est en rez-de-jardin. Il a été livré brut sans aucun agencement.
Nous avons dessiné, pour toutes les pièces de l'appartement, des meubles sur mesure optimisant les usages et offrant des rangements inexistants.
Le meuble du salon fait office de dressing, lorsque celui-ci se transforme en couchage d'appoint.
Meuble TV et espace bureau.
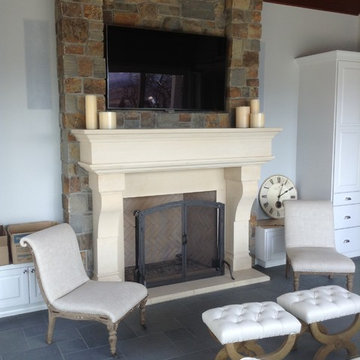
Sandra Bourgeois Design ASID
ElDorato Stone fireplace surround
contrasts the Brazilian Green slate floor
Idee per un soggiorno classico di medie dimensioni e aperto con sala giochi, pavimento in ardesia, camino classico, cornice del camino in pietra, TV a parete e pareti bianche
Idee per un soggiorno classico di medie dimensioni e aperto con sala giochi, pavimento in ardesia, camino classico, cornice del camino in pietra, TV a parete e pareti bianche
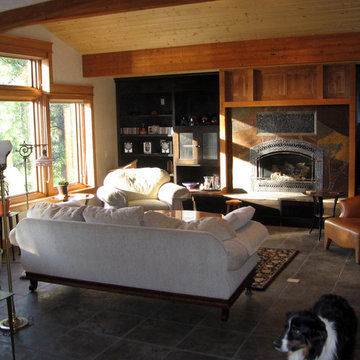
Slate floor living room with custom fireplace and cabinet wall.
Ispirazione per un soggiorno american style di medie dimensioni e aperto con pareti bianche, pavimento in ardesia e cornice del camino in pietra
Ispirazione per un soggiorno american style di medie dimensioni e aperto con pareti bianche, pavimento in ardesia e cornice del camino in pietra
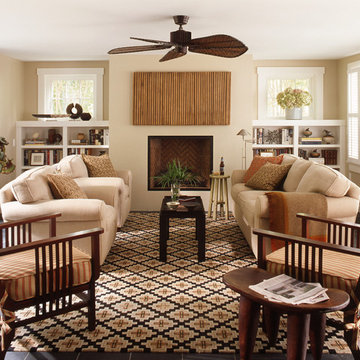
Eric Piasecki
Immagine di un grande soggiorno stile marino chiuso con libreria, pareti beige, pavimento in ardesia, camino classico, cornice del camino in pietra e TV nascosta
Immagine di un grande soggiorno stile marino chiuso con libreria, pareti beige, pavimento in ardesia, camino classico, cornice del camino in pietra e TV nascosta
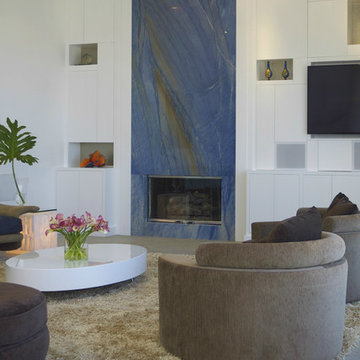
A strikingly modern living room. Custom cabinetry with clean lines and art niches fill the space, and hide the AV equipment, allowing the 11' high Azul Macauba slab fireplace to steel the show!
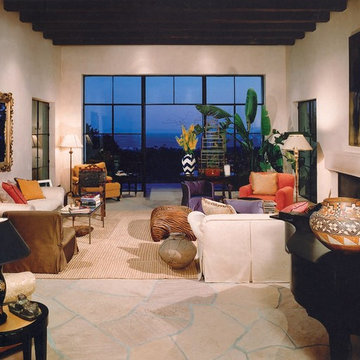
Immagine di un grande soggiorno american style aperto con sala formale, pareti beige, pavimento in ardesia, camino classico, cornice del camino in pietra e nessuna TV

Photographer: Jay Goodrich
This 2800 sf single-family home was completed in 2009. The clients desired an intimate, yet dynamic family residence that reflected the beauty of the site and the lifestyle of the San Juan Islands. The house was built to be both a place to gather for large dinners with friends and family as well as a cozy home for the couple when they are there alone.
The project is located on a stunning, but cripplingly-restricted site overlooking Griffin Bay on San Juan Island. The most practical area to build was exactly where three beautiful old growth trees had already chosen to live. A prior architect, in a prior design, had proposed chopping them down and building right in the middle of the site. From our perspective, the trees were an important essence of the site and respectfully had to be preserved. As a result we squeezed the programmatic requirements, kept the clients on a square foot restriction and pressed tight against property setbacks.
The delineate concept is a stone wall that sweeps from the parking to the entry, through the house and out the other side, terminating in a hook that nestles the master shower. This is the symbolic and functional shield between the public road and the private living spaces of the home owners. All the primary living spaces and the master suite are on the water side, the remaining rooms are tucked into the hill on the road side of the wall.
Off-setting the solid massing of the stone walls is a pavilion which grabs the views and the light to the south, east and west. Built in a position to be hammered by the winter storms the pavilion, while light and airy in appearance and feeling, is constructed of glass, steel, stout wood timbers and doors with a stone roof and a slate floor. The glass pavilion is anchored by two concrete panel chimneys; the windows are steel framed and the exterior skin is of powder coated steel sheathing.

All Cedar Log Cabin the beautiful pines of AZ
Photos by Mark Boisclair
Idee per un grande soggiorno stile rurale aperto con pavimento in ardesia, camino classico, cornice del camino in pietra, pareti marroni, TV a parete e pavimento grigio
Idee per un grande soggiorno stile rurale aperto con pavimento in ardesia, camino classico, cornice del camino in pietra, pareti marroni, TV a parete e pavimento grigio
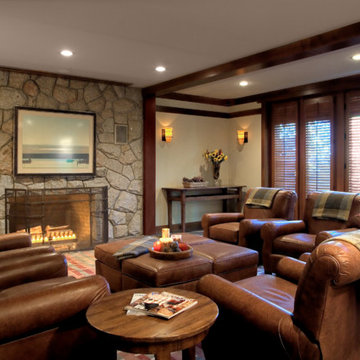
Idee per un soggiorno american style di medie dimensioni e chiuso con sala formale, pareti beige, pavimento in ardesia, camino classico, cornice del camino in pietra e pavimento multicolore
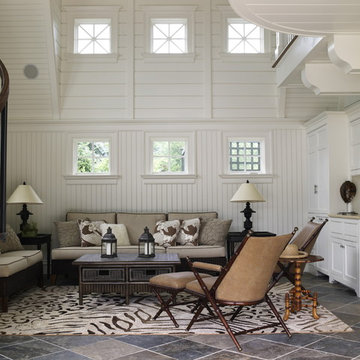
Esempio di un grande soggiorno classico aperto con pareti bianche, angolo bar, pavimento in ardesia, nessun camino e nessuna TV

A sense of craft, texture and color mark this living room. Charred cedar surrounds the blackened steel fireplace. Together they anchor the living room which otherwise is open to the views beyond.

Home built by JMA (Jim Murphy and Associates). Photo credit: Michael O'Callahan.
Esempio di un grande soggiorno design aperto con pareti bianche, pavimento in ardesia, camino classico, cornice del camino in metallo, parete attrezzata e pavimento grigio
Esempio di un grande soggiorno design aperto con pareti bianche, pavimento in ardesia, camino classico, cornice del camino in metallo, parete attrezzata e pavimento grigio
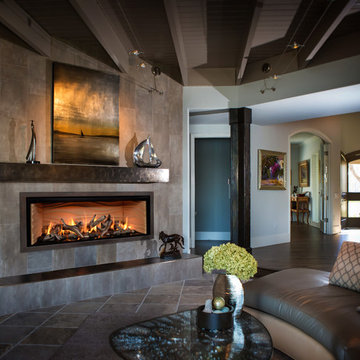
Ispirazione per un grande soggiorno mediterraneo chiuso con sala formale, pavimento in ardesia, camino lineare Ribbon, cornice del camino piastrellata, pareti grigie, nessuna TV e pavimento grigio
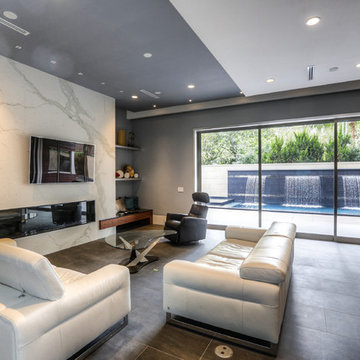
Foto di un ampio soggiorno minimalista aperto con pareti grigie, pavimento in ardesia, camino lineare Ribbon, cornice del camino piastrellata, TV a parete e pavimento grigio
Soggiorni con pavimento in ardesia - Foto e idee per arredare
2