Soggiorni con pavimento con piastrelle in ceramica - Foto e idee per arredare
Filtra anche per:
Budget
Ordina per:Popolari oggi
41 - 60 di 1.449 foto
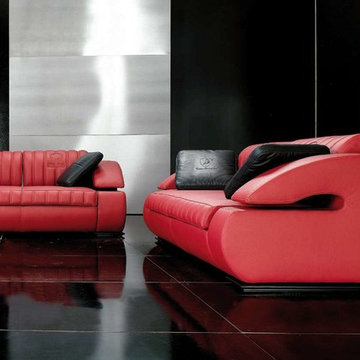
http://www.formitalia.it
Ispirazione per un soggiorno minimalista di medie dimensioni e aperto con sala formale, pareti nere, pavimento con piastrelle in ceramica, camino classico, cornice del camino in cemento e TV autoportante
Ispirazione per un soggiorno minimalista di medie dimensioni e aperto con sala formale, pareti nere, pavimento con piastrelle in ceramica, camino classico, cornice del camino in cemento e TV autoportante

This double-height great room includes a modern wine cellar with glass doors, a sleek concrete fireplace, and glass sliding doors that open to the rear outdoor courtyards at the heart of the home. Ceramic floor tiles, stone walls paired with white plaster walls, and high clerestory windows add to the natural palette of the home. A warm vaulted ceiling with reinforced wooden beams provides a cozy sanctuary to the residents.
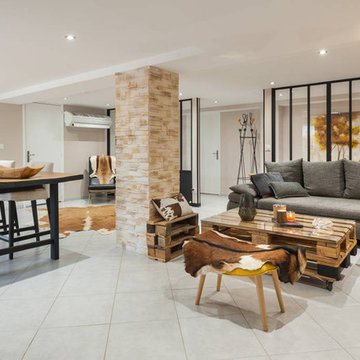
Espace séjour ouvert offrant un espace lecture, salon et salle à manger. Dans une ambiance industrielle grâce à des matériaux de récupération et vieux meubles rénovés
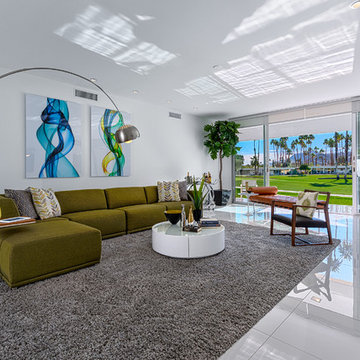
Living room in Seven Lakes Country Club condominium, a Mid-Century complex built by Richard Harrison and William Cody in 1967
Immagine di un grande soggiorno moderno con pareti bianche e pavimento con piastrelle in ceramica
Immagine di un grande soggiorno moderno con pareti bianche e pavimento con piastrelle in ceramica
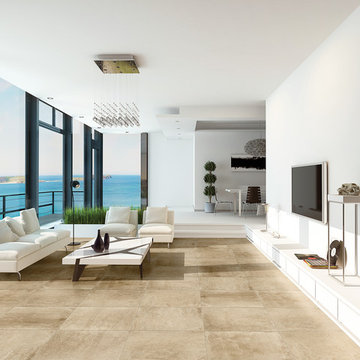
SUMMERVILLE | Photo features Cafe Au Lait in 20x20 | Also available in 12x24 and 18x36
Esempio di un grande soggiorno moderno con pareti bianche, pavimento con piastrelle in ceramica e TV a parete
Esempio di un grande soggiorno moderno con pareti bianche, pavimento con piastrelle in ceramica e TV a parete
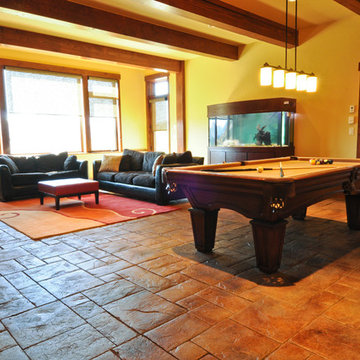
This Exposed Timber Accented Home sits on a spectacular lot with 270 degree views of Mountains, Lakes and Horse Pasture. Designed by BHH Partners and Built by Brian L. Wray for a young couple hoping to keep the home classic enough to last a lifetime, but contemporary enough to reflect their youthfulness as newlyweds starting a new life together.
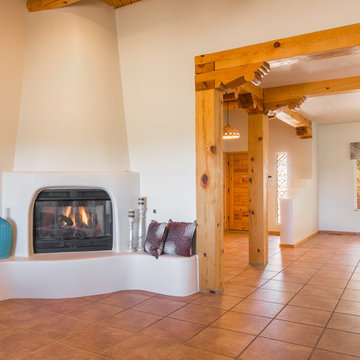
Listed by Matt Davidson, Tin Roof Properties, llc, 505-977-1861 Photos by FotoVan.com Furniture provided by CORT Staging by http://MAPConsultants.houzz.com
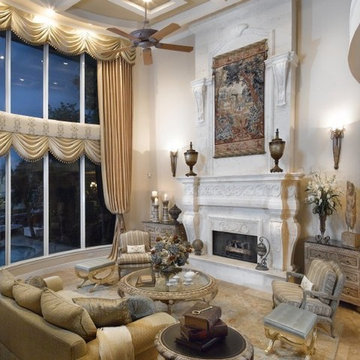
Idee per un grande soggiorno tradizionale chiuso con sala formale, pareti bianche, pavimento con piastrelle in ceramica, camino classico, cornice del camino in intonaco e nessuna TV
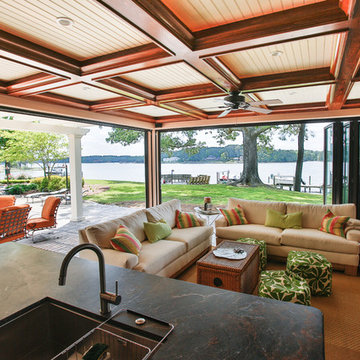
This was an addition to an existing house to expand the size of the kitchen and raise the ceiling. We also constructed an outdoor kitchen with collapsing glass walls and a slate roof.
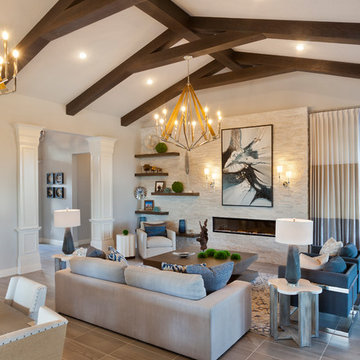
A Distinctly Contemporary West Indies
4 BEDROOMS | 4 BATHS | 3 CAR GARAGE | 3,744 SF
The Milina is one of John Cannon Home’s most contemporary homes to date, featuring a well-balanced floor plan filled with character, color and light. Oversized wood and gold chandeliers add a touch of glamour, accent pieces are in creamy beige and Cerulean blue. Disappearing glass walls transition the great room to the expansive outdoor entertaining spaces. The Milina’s dining room and contemporary kitchen are warm and congenial. Sited on one side of the home, the master suite with outdoor courtroom shower is a sensual
retreat. Gene Pollux Photography
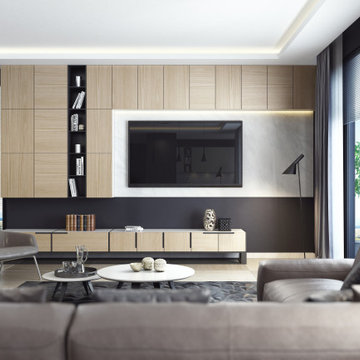
Cocina / Salón / Comedor todo en un mismo espacio con una decoración perfectamente equilibrada
Immagine di un ampio soggiorno minimalista aperto con pareti nere, pavimento con piastrelle in ceramica, TV a parete e pavimento beige
Immagine di un ampio soggiorno minimalista aperto con pareti nere, pavimento con piastrelle in ceramica, TV a parete e pavimento beige

Comfortable living room, inviting and full of personality.
Foto di un grande soggiorno design stile loft con sala della musica, pareti bianche, pavimento con piastrelle in ceramica, nessun camino, nessuna TV, pavimento grigio, soffitto a volta e pareti in mattoni
Foto di un grande soggiorno design stile loft con sala della musica, pareti bianche, pavimento con piastrelle in ceramica, nessun camino, nessuna TV, pavimento grigio, soffitto a volta e pareti in mattoni
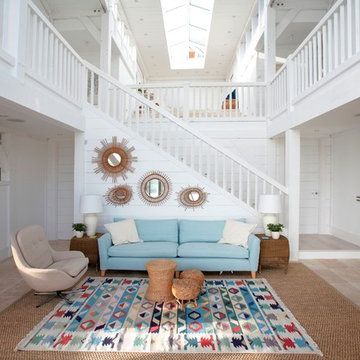
A light and airy entrance hall to this Cornish coastal property, created in partnership with Roderick James Architects.
Image courtesy of Jon Freeman
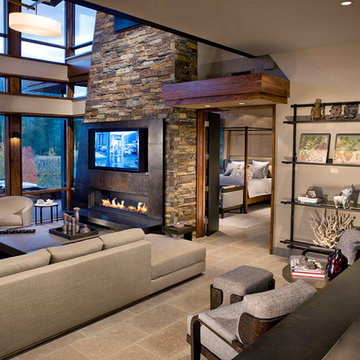
Design build AV System: Savant control system with Lutron Homeworks lighting and shading system. Great Room and Master Bed surround sound. Full audio video distribution. Climate and fireplace control. Ruckus Wireless access points. In-wall iPads control points. Remote cameras.

18' tall living room with coffered ceiling and fireplace
Esempio di un ampio soggiorno moderno aperto con sala formale, pareti grigie, pavimento con piastrelle in ceramica, camino classico, cornice del camino in pietra, pavimento grigio, soffitto a cassettoni e pannellatura
Esempio di un ampio soggiorno moderno aperto con sala formale, pareti grigie, pavimento con piastrelle in ceramica, camino classico, cornice del camino in pietra, pavimento grigio, soffitto a cassettoni e pannellatura
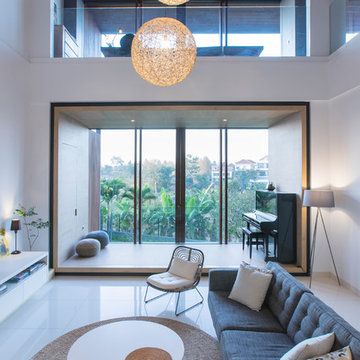
Esempio di un grande soggiorno moderno aperto con sala formale, pareti bianche, pavimento con piastrelle in ceramica e pavimento bianco

Idee per un ampio soggiorno moderno aperto con pareti bianche, pavimento con piastrelle in ceramica, camino sospeso, cornice del camino piastrellata, TV a parete, pavimento bianco e carta da parati

Beautiful all day, stunning by dusk, this luxurious Point Piper renovation is a quintessential ‘Sydney experience’.
An enclave of relaxed understated elegance, the art-filled living level flows seamlessly out to terraces surrounded by lush gardens.

Meuble sur mesure suspendu avec portes et tiroirs pour offrir un maximum de rangements tout en étant fonctionnel pour ranger le décodeur et les éléments wifi.
Les facades en blanc ne laissent ressortir que le plateau en stratifié coloris chêne miel.
Des éléments suspendus avec et sans porte, viennent créer un élément déstructuré qui apporte une touche d'originalité
De nouveaux rideaux et stores dans le même tissu ont été posés pour créer une harmonie visuelle.
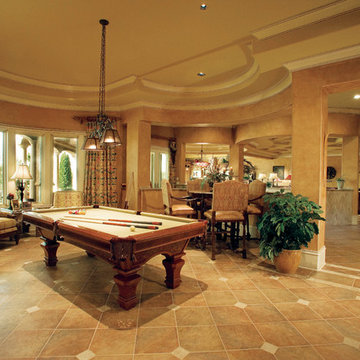
Game Room of The Sater Design Collection's Tuscan, Luxury Home Plan - "Villa Sabina" (Plan #8086). saterdesign.com
Idee per un ampio soggiorno mediterraneo aperto con sala giochi, pareti beige, pavimento con piastrelle in ceramica, camino classico, cornice del camino in pietra e nessuna TV
Idee per un ampio soggiorno mediterraneo aperto con sala giochi, pareti beige, pavimento con piastrelle in ceramica, camino classico, cornice del camino in pietra e nessuna TV
Soggiorni con pavimento con piastrelle in ceramica - Foto e idee per arredare
3