Soggiorni con pavimento con piastrelle in ceramica - Foto e idee per arredare
Filtra anche per:
Budget
Ordina per:Popolari oggi
101 - 120 di 1.449 foto
1 di 3

This ocean side home shares a balance between high style and comfortable living. The neutral color palette helps create the open airy feeling with a sectional that hosts plenty of seating, martini tables, black nickel bar stools with an Italian Moreno glass chandelier for the breakfast room overlooking the ocean
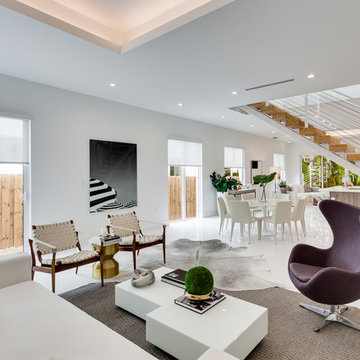
Ispirazione per un ampio soggiorno contemporaneo aperto con pareti bianche, pavimento bianco, pavimento con piastrelle in ceramica, nessun camino, nessuna TV e sala formale
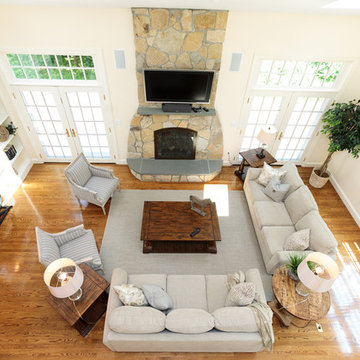
Character infuses every inch of this elegant Claypit Hill estate from its magnificent courtyard with drive-through porte-cochere to the private 5.58 acre grounds. Luxurious amenities include a stunning gunite pool, tennis court, two-story barn and a separate garage; four garage spaces in total. The pool house with a kitchenette and full bath is a sight to behold and showcases a cedar shiplap cathedral ceiling and stunning stone fireplace. The grand 1910 home is welcoming and designed for fine entertaining. The private library is wrapped in cherry panels and custom cabinetry. The formal dining and living room parlors lead to a sensational sun room. The country kitchen features a window filled breakfast area that overlooks perennial gardens and patio. An impressive family room addition is accented with a vaulted ceiling and striking stone fireplace. Enjoy the pleasures of refined country living in this memorable landmark home.
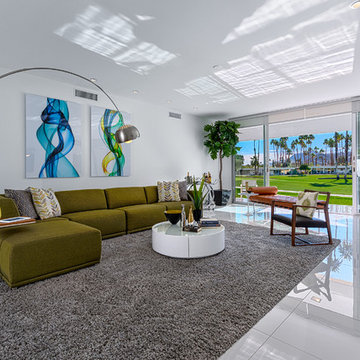
Living room in Seven Lakes Country Club condominium, a Mid-Century complex built by Richard Harrison and William Cody in 1967
Immagine di un grande soggiorno moderno con pareti bianche e pavimento con piastrelle in ceramica
Immagine di un grande soggiorno moderno con pareti bianche e pavimento con piastrelle in ceramica
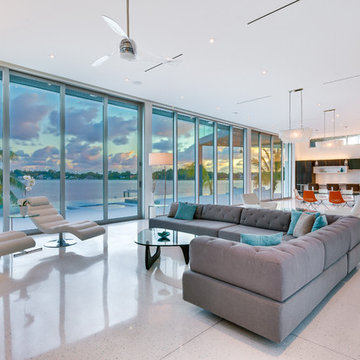
Ryan Gamma Photography
Ispirazione per un ampio soggiorno moderno aperto con sala formale, pareti bianche, pavimento con piastrelle in ceramica, nessun camino e nessuna TV
Ispirazione per un ampio soggiorno moderno aperto con sala formale, pareti bianche, pavimento con piastrelle in ceramica, nessun camino e nessuna TV
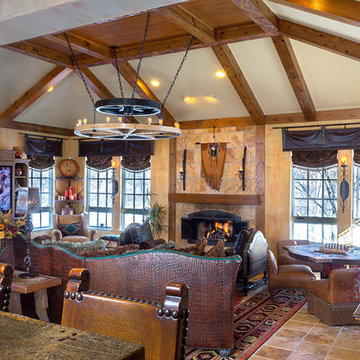
The scale of the vaulted space is made more intimate with the over-sized architectural salvage light fixture.
Michael A. Foley Photography
Idee per un ampio soggiorno american style aperto con pareti multicolore, pavimento con piastrelle in ceramica, camino classico, cornice del camino piastrellata e parete attrezzata
Idee per un ampio soggiorno american style aperto con pareti multicolore, pavimento con piastrelle in ceramica, camino classico, cornice del camino piastrellata e parete attrezzata
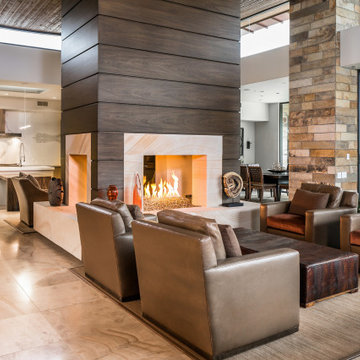
Idee per un ampio soggiorno contemporaneo aperto con pareti bianche, pavimento beige, pavimento con piastrelle in ceramica, camino bifacciale, cornice del camino in pietra e soffitto in legno
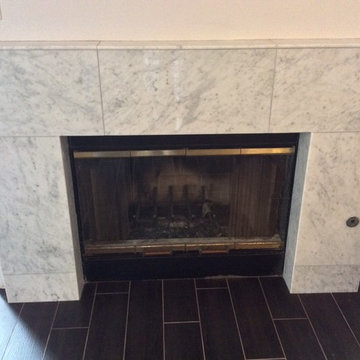
New Carrera marble tile on existing bricks. Check out before photo to see transformation.
For more: www.newlookhomeremodeling.com
855.639.5050
Idee per un soggiorno moderno di medie dimensioni con pareti beige, pavimento con piastrelle in ceramica, camino classico e cornice del camino piastrellata
Idee per un soggiorno moderno di medie dimensioni con pareti beige, pavimento con piastrelle in ceramica, camino classico e cornice del camino piastrellata

This double-height great room includes a modern wine cellar with glass doors, a sleek concrete fireplace, and glass sliding doors that open to the rear outdoor courtyards at the heart of the home. Ceramic floor tiles, stone walls paired with white plaster walls, and high clerestory windows add to the natural palette of the home. A warm vaulted ceiling with reinforced wooden beams provides a cozy sanctuary to the residents.
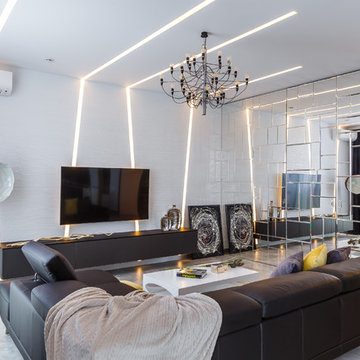
Ispirazione per un grande soggiorno minimal aperto con sala formale, pareti bianche, pavimento con piastrelle in ceramica, TV a parete e pavimento beige
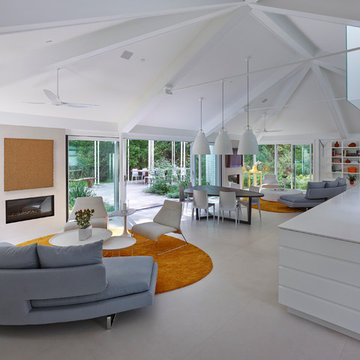
@2014 ALAN KARCHMER
Foto di un ampio soggiorno minimalista aperto con pareti bianche, camino classico, TV a parete, sala giochi, pavimento con piastrelle in ceramica e cornice del camino in mattoni
Foto di un ampio soggiorno minimalista aperto con pareti bianche, camino classico, TV a parete, sala giochi, pavimento con piastrelle in ceramica e cornice del camino in mattoni
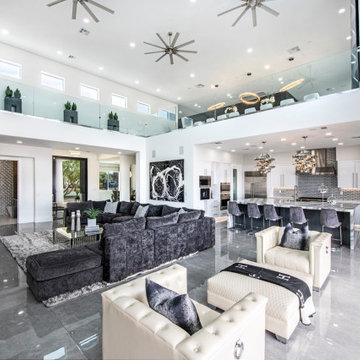
Family room with stacking doors, and floor to ceiling fireplace, stacked stone
Immagine di un ampio soggiorno minimal aperto con angolo bar, pareti bianche, pavimento con piastrelle in ceramica, camino classico, cornice del camino in pietra ricostruita, parete attrezzata e pavimento grigio
Immagine di un ampio soggiorno minimal aperto con angolo bar, pareti bianche, pavimento con piastrelle in ceramica, camino classico, cornice del camino in pietra ricostruita, parete attrezzata e pavimento grigio
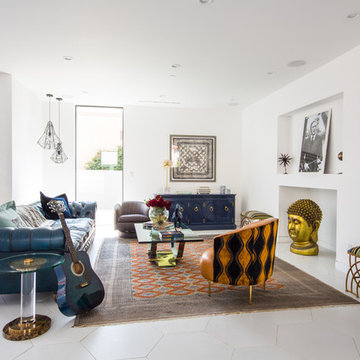
Foto di un soggiorno minimal di medie dimensioni e aperto con sala formale, pareti bianche, pavimento con piastrelle in ceramica, nessun camino, nessuna TV e pavimento bianco

Esempio di un grande soggiorno moderno aperto con sala della musica, pareti grigie, pavimento con piastrelle in ceramica, camino lineare Ribbon e pavimento grigio
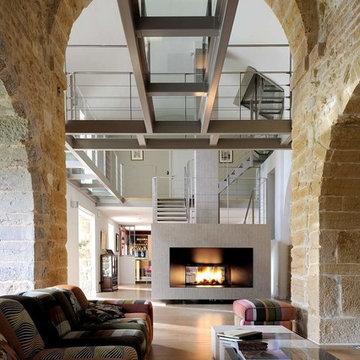
Idee per un grande soggiorno industriale aperto con camino bifacciale, pareti beige, pavimento con piastrelle in ceramica e nessuna TV
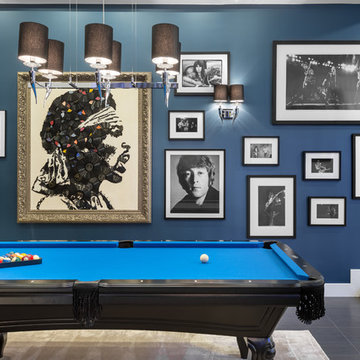
Photography: David Marquardt
Ispirazione per un soggiorno minimal di medie dimensioni e aperto con pareti blu, pavimento con piastrelle in ceramica, nessun camino e pavimento grigio
Ispirazione per un soggiorno minimal di medie dimensioni e aperto con pareti blu, pavimento con piastrelle in ceramica, nessun camino e pavimento grigio

The Atherton House is a family compound for a professional couple in the tech industry, and their two teenage children. After living in Singapore, then Hong Kong, and building homes there, they looked forward to continuing their search for a new place to start a life and set down roots.
The site is located on Atherton Avenue on a flat, 1 acre lot. The neighboring lots are of a similar size, and are filled with mature planting and gardens. The brief on this site was to create a house that would comfortably accommodate the busy lives of each of the family members, as well as provide opportunities for wonder and awe. Views on the site are internal. Our goal was to create an indoor- outdoor home that embraced the benign California climate.
The building was conceived as a classic “H” plan with two wings attached by a double height entertaining space. The “H” shape allows for alcoves of the yard to be embraced by the mass of the building, creating different types of exterior space. The two wings of the home provide some sense of enclosure and privacy along the side property lines. The south wing contains three bedroom suites at the second level, as well as laundry. At the first level there is a guest suite facing east, powder room and a Library facing west.
The north wing is entirely given over to the Primary suite at the top level, including the main bedroom, dressing and bathroom. The bedroom opens out to a roof terrace to the west, overlooking a pool and courtyard below. At the ground floor, the north wing contains the family room, kitchen and dining room. The family room and dining room each have pocketing sliding glass doors that dissolve the boundary between inside and outside.
Connecting the wings is a double high living space meant to be comfortable, delightful and awe-inspiring. A custom fabricated two story circular stair of steel and glass connects the upper level to the main level, and down to the basement “lounge” below. An acrylic and steel bridge begins near one end of the stair landing and flies 40 feet to the children’s bedroom wing. People going about their day moving through the stair and bridge become both observed and observer.
The front (EAST) wall is the all important receiving place for guests and family alike. There the interplay between yin and yang, weathering steel and the mature olive tree, empower the entrance. Most other materials are white and pure.
The mechanical systems are efficiently combined hydronic heating and cooling, with no forced air required.
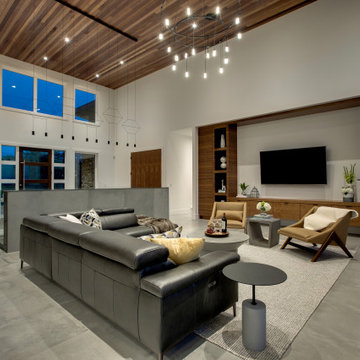
Wood vaulted ceilings, walnut accents, concrete divider wall, glass stair railings, vibia pendant light, Custom TV built-ins, steel finish on fireplace wall, custom concrete fireplace mantel, concrete tile floors, walnut doors, black accents, wool area rug,
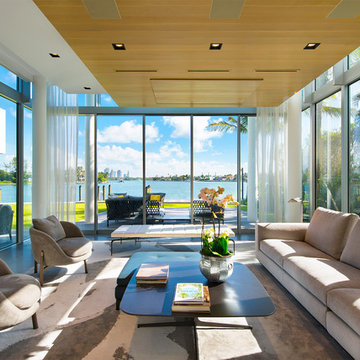
Construction of new contemporary custom home with Ipe decking and door cladding, dual car lift, vertical bi-fold garage door, smooth stucco exterior, elevated cantilevered swimming pool with mosaic tile finish, glass wall to view the bay and viewing window to ground floor, custom circular skylights, ceiling mounted flip-down, hidden TVs, custom stainless steel, cable suspended main stair.
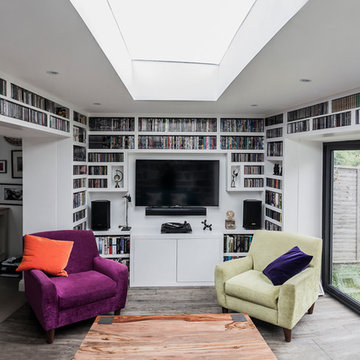
We are happy to share the filmed video with the home owners, sharing their experience developing this project. We are very pleased to invite you to join us in this journey : https://www.youtube.com/watch?v=D56flZzqKZA London Dream Building Team, PAVZO Photography and film
Soggiorni con pavimento con piastrelle in ceramica - Foto e idee per arredare
6