Soggiorni con pavimento con piastrelle in ceramica e camino classico - Foto e idee per arredare
Filtra anche per:
Budget
Ordina per:Popolari oggi
1 - 20 di 4.478 foto
1 di 3

This Great room is where the family spends a majority of their time. A large navy blue velvet sectional is extra deep for hanging out or watching movies. We layered floral pillows, color blocked pillows, and a vintage rug fragment turned decorative pillow on the sectional. The sunny yellow chairs flank the fireplace and an oversized custom gray leather cocktail ottoman does double duty as a coffee table and extra seating. The large wood tray warms up the cool color palette. A trio of openwork brass chandeliers are scaled for the large space. We created a vertical element in the room with stacked gray stone and installed a reclaimed timber as a mantel.

Living room with a view of the lake - featuring a modern fireplace with Quartzite surround, distressed beam, and firewood storage.
Ispirazione per un grande soggiorno chic aperto con pareti bianche, pavimento con piastrelle in ceramica, camino classico, cornice del camino in pietra, porta TV ad angolo e pavimento grigio
Ispirazione per un grande soggiorno chic aperto con pareti bianche, pavimento con piastrelle in ceramica, camino classico, cornice del camino in pietra, porta TV ad angolo e pavimento grigio

Contemporary media unit with fireplace. Center wall section has cut marble stone facade surrounding recessed TV and electric fireplace. Side cabinets and shelves are commercial grade texture laminate. Recessed LED lighting in free float shelves.

This home is so far removed from how it originally looked when the homeowners purchased it several years ago. Each space was closed off with dark walls and ceilings, insufficient lighting, and few windows.
“I feel so depressed in this space” the wife said during her first interview with the designer. “I need light!”
After removing several walls, adding large expansive picture windows, new lighting, and fresh colors, even before the furnishings arrived, the space was dramatically uplifted. Light floods through the giant windows showing off a gorgeous outdoor landscape and pool.
New furnishings mixed with some existing items define each space and add fun pops of fresh happy colors.
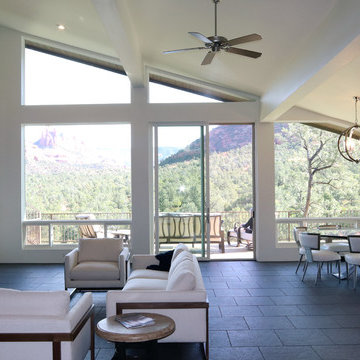
Sedona is home to people from around the world because of it's beautiful red rock mountain scenery, high desert climate, good weather and diverse community. Most residents have made a conscience choice to be here. Good buildable land is scarce so may people purchase older homes and update them in style and performance before moving in. The industry often calls these project "whole house remodels".
This home was originally built in the 70's and is located in a prestigious neighborhood beautiful views that overlook mountains and City of Sedona. It was in need of a total makeover, inside and out. The exterior of the home was transformed by removing the outdated wood and brick cladding and replacing it stucco and stone. The roof was repaired to extend it life. Windows were replaced with an energy efficient wood clad system.
Every room of the home was preplanned and remodeled to make it flow better for a modern lifestyle. A guest suite was added to the back of the existing garage to make a total of three guest suites and a master bedroom suite. The existing enclosed kitchen was opened up to create a true "great room" with access to the deck and the views. The windows and doors to the view were raised up to capture more light and scenery. An outdated brick fireplace was covered with mahogany panels and porcelain tiles to update the style. All floors were replaced with durable ceramic flooring. Outdated plumbing, appliances, lighting fixtures, cabinets and hand rails were replaced. The home was completely refurnished and decorated by the home owner in a style the fits the architectural intent.
The scope for a "whole house remodel" is much like the design of a custom home. It takes a full team of professionals to do it properly. The home owners have a second home out of state and split their time away. They were able to assemble a team that included Sustainable Sedona Residentail Design, Biermann Construction as the General Contractor, a landscape designer, and structural engineer to take charge in thier absence. The collaboration worked well!
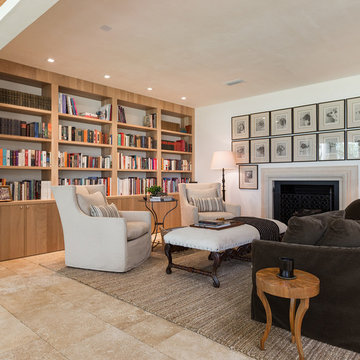
Idee per un soggiorno chic di medie dimensioni e aperto con sala formale, pareti bianche, pavimento con piastrelle in ceramica, camino classico, cornice del camino in pietra e nessuna TV

Chipper Hatter
Esempio di un grande soggiorno aperto con sala formale, pareti beige, camino classico, pavimento con piastrelle in ceramica, cornice del camino in pietra e nessuna TV
Esempio di un grande soggiorno aperto con sala formale, pareti beige, camino classico, pavimento con piastrelle in ceramica, cornice del camino in pietra e nessuna TV
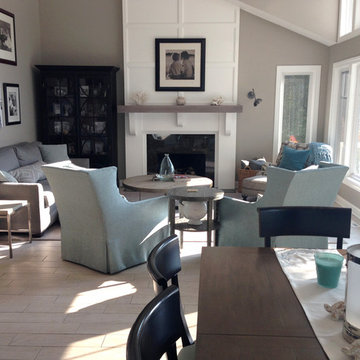
Idee per un soggiorno di medie dimensioni e aperto con pareti grigie, pavimento con piastrelle in ceramica e camino classico
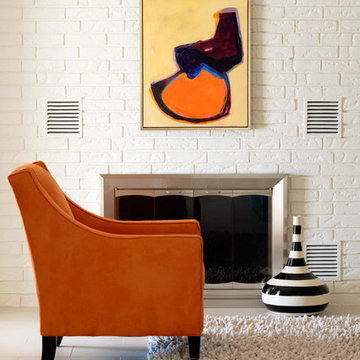
Esempio di un soggiorno boho chic di medie dimensioni e aperto con pareti beige, pavimento con piastrelle in ceramica e camino classico
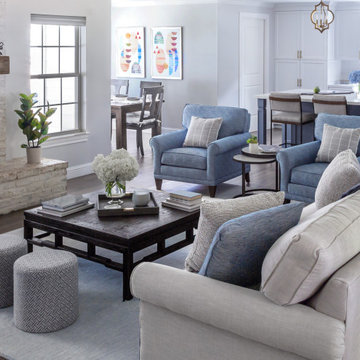
Living Room blue chairs performance fabric, custom furniture and rugs. Modern Art. Sherwin Williams Crushed Ice.
Foto di un soggiorno classico di medie dimensioni con pavimento con piastrelle in ceramica, pavimento marrone, camino classico e cornice del camino in mattoni
Foto di un soggiorno classico di medie dimensioni con pavimento con piastrelle in ceramica, pavimento marrone, camino classico e cornice del camino in mattoni

Ispirazione per un grande soggiorno eclettico con sala formale, pavimento con piastrelle in ceramica, camino classico, TV a parete, pavimento verde e soffitto in carta da parati

Open concept family room, dining room
Immagine di un soggiorno moderno di medie dimensioni e aperto con pareti grigie, pavimento con piastrelle in ceramica, camino classico, cornice del camino piastrellata, parete attrezzata e pavimento grigio
Immagine di un soggiorno moderno di medie dimensioni e aperto con pareti grigie, pavimento con piastrelle in ceramica, camino classico, cornice del camino piastrellata, parete attrezzata e pavimento grigio

Ispirazione per un grande soggiorno chic aperto con sala formale, pareti grigie, pavimento con piastrelle in ceramica, camino classico, cornice del camino in pietra, TV nascosta e pavimento marrone
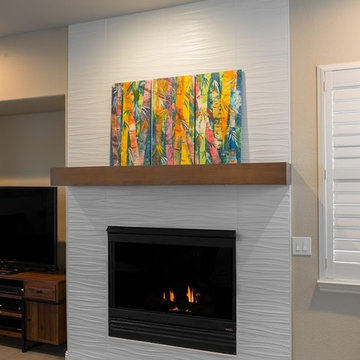
This kitchen and great room was design by Annette Starkey at Living Environment Design and built by Stellar Renovations. Crystal Cabinets, quartz countertops with a waterfall edge, lots of in-cabinet and under-cabinet lighting, and custom tile contribute to this beautiful space.
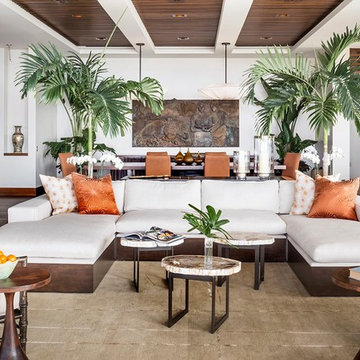
Ispirazione per un grande soggiorno tropicale aperto con sala formale, pareti beige, pavimento con piastrelle in ceramica, camino classico, cornice del camino in pietra e nessuna TV
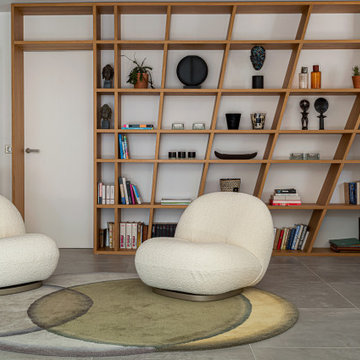
Foto di un grande soggiorno costiero aperto con pareti bianche, pavimento con piastrelle in ceramica, camino classico, nessuna TV e pavimento beige

Tiphaine Thomas
Immagine di un grande soggiorno minimal aperto con libreria, pareti bianche, pavimento con piastrelle in ceramica, camino classico, TV autoportante e pavimento grigio
Immagine di un grande soggiorno minimal aperto con libreria, pareti bianche, pavimento con piastrelle in ceramica, camino classico, TV autoportante e pavimento grigio
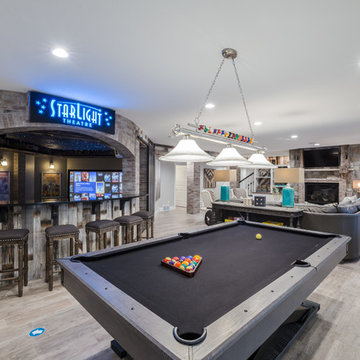
Esempio di un soggiorno classico di medie dimensioni con pareti grigie, pavimento con piastrelle in ceramica, camino classico, cornice del camino in pietra e pavimento beige
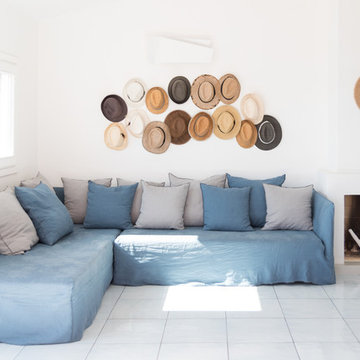
Photography©Giulia Mandetta
Foto di un soggiorno costiero di medie dimensioni e aperto con pareti bianche, pavimento con piastrelle in ceramica, camino classico, cornice del camino in intonaco e pavimento bianco
Foto di un soggiorno costiero di medie dimensioni e aperto con pareti bianche, pavimento con piastrelle in ceramica, camino classico, cornice del camino in intonaco e pavimento bianco
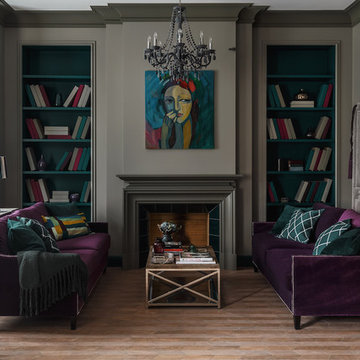
Esempio di un soggiorno tradizionale di medie dimensioni e aperto con sala formale, pareti grigie, pavimento con piastrelle in ceramica, camino classico, cornice del camino in pietra e pavimento marrone
Soggiorni con pavimento con piastrelle in ceramica e camino classico - Foto e idee per arredare
1