Soggiorni con pavimento blu - Foto e idee per arredare
Filtra anche per:
Budget
Ordina per:Popolari oggi
101 - 120 di 289 foto
1 di 3
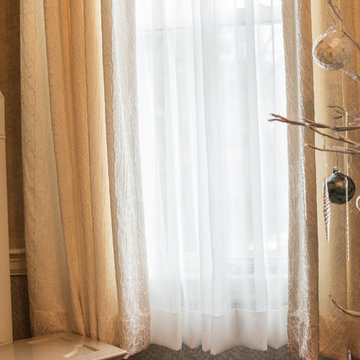
My client owns a three story vintage home in a charming neighborhood in Connecticut. It's filled with rugs and objects from around the world. This cozy living room serves as a TV and reading room. The drapery fabric is elegant and softens up the room while providing some privacy.
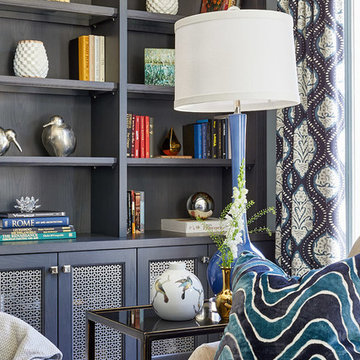
Our goal for this project was to transform this home from family-friendly to an empty nesters sanctuary. We opted for a sophisticated palette throughout the house, featuring blues, greys, taupes, and creams. The punches of colour and classic patterns created a warm environment without sacrificing sophistication.
Project by Richmond Hill interior design firm Lumar Interiors. Also serving Aurora, Newmarket, King City, Markham, Thornhill, Vaughan, York Region, and the Greater Toronto Area.
For more about Lumar Interiors, click here: https://www.lumarinteriors.com/
To learn more about this project, click here: https://www.lumarinteriors.com/portfolio/vaughan-renovation-and-decor/
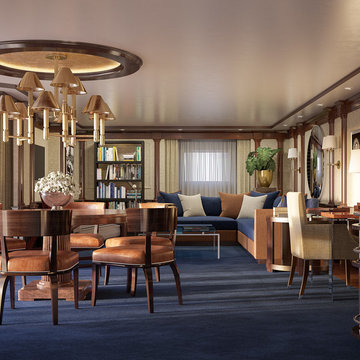
Foto di un grande soggiorno tradizionale chiuso con angolo bar, pareti beige, moquette, nessun camino, nessuna TV e pavimento blu
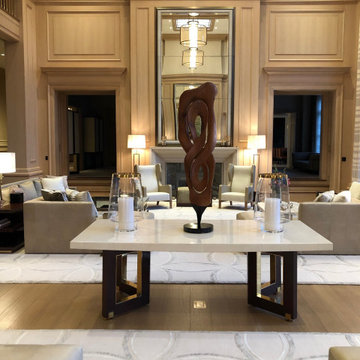
Grand great room in Greenwich home - Cocoon wood sculpture.
Ispirazione per un soggiorno design con pareti beige, pavimento in legno massello medio, camino classico, cornice del camino in legno e pavimento blu
Ispirazione per un soggiorno design con pareti beige, pavimento in legno massello medio, camino classico, cornice del camino in legno e pavimento blu
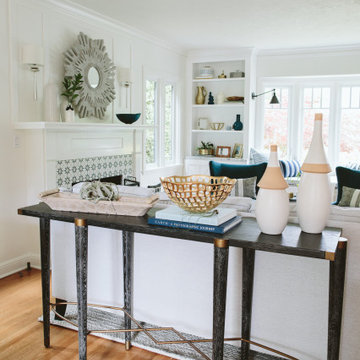
Esempio di un soggiorno classico di medie dimensioni e aperto con pareti bianche, parquet chiaro, camino classico, cornice del camino piastrellata, pavimento blu, soffitto in perlinato e pannellatura
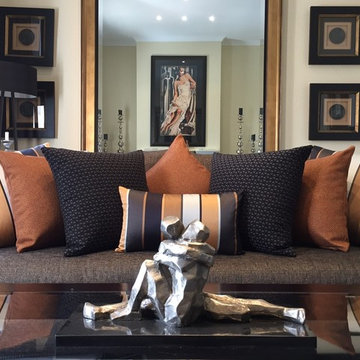
Foto di un soggiorno chic di medie dimensioni e chiuso con sala formale, pareti beige, moquette, camino classico, cornice del camino in intonaco, nessuna TV e pavimento blu
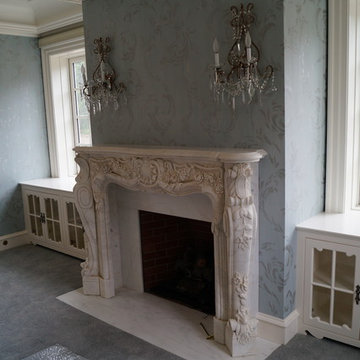
Idee per un soggiorno vittoriano con sala formale, pareti blu, moquette, camino classico, cornice del camino in pietra e pavimento blu

Picture sitting back in a chair reading a book to some slow jazz. You take a deep breathe and look up and this is your view. As you walk up with the matches you notice the plated wall with contemporary art lighted for your enjoyment. You light the fire with your knee pressed against a blue-toned marble. Then you slowly walk back to your chair over a dark Harwood floor. This is your Reading Room.
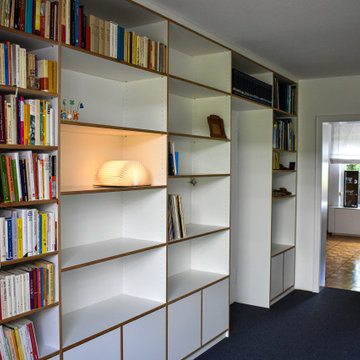
Eine moderne Wohnwand mit offenen Fächern.
Immagine di un grande soggiorno minimal stile loft con libreria, pareti bianche, moquette, parete attrezzata, pavimento blu, soffitto in carta da parati e carta da parati
Immagine di un grande soggiorno minimal stile loft con libreria, pareti bianche, moquette, parete attrezzata, pavimento blu, soffitto in carta da parati e carta da parati
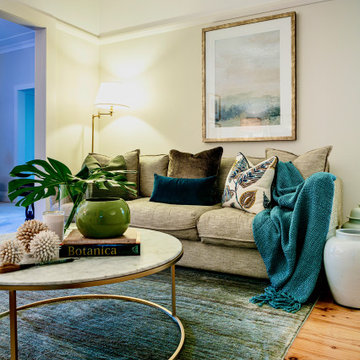
This roo was an old dining room. So it being underutilized my clients decided to convert this space into a TV viewing room .. with a love of greens and neutrals, they love the feel.
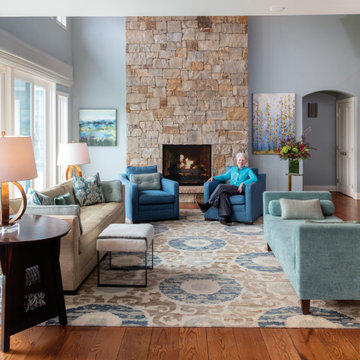
Warm and open living space for a family of six. Removed wall and added see thru fireplace to create large room. Circular rug with blues and neutrals ground pale blue/green/white wall color with yummy chenille upholstery fabrics.
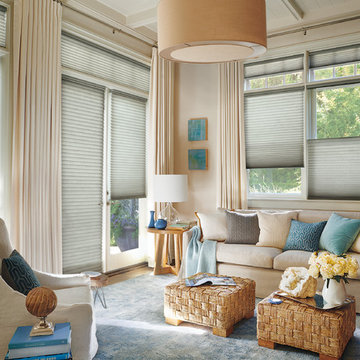
Ispirazione per un soggiorno stile marino di medie dimensioni e chiuso con sala formale, pareti beige, moquette, nessun camino, nessuna TV e pavimento blu
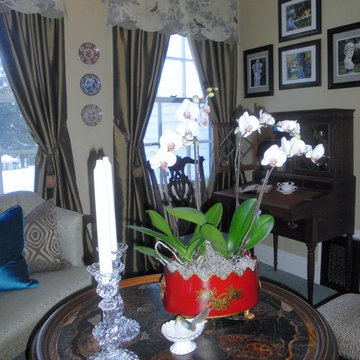
This table scape features more natural elements; red cachepot filled with orchids, petite bird perched in limoges shell dish accompanied by Baccarat "Bamboo" crystal candlesticks.
Large antique pedestal table with inlaid leather top also part of the estates collection.
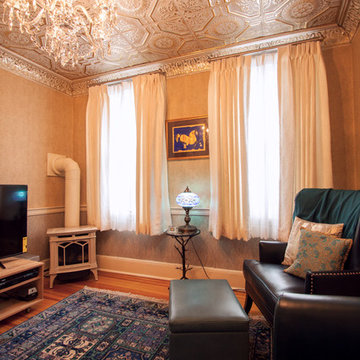
My client owns a three story vintage home in a charming neighborhood in Connecticut. It's filled with rugs and objects from around the world. This cozy living room serves as a TV and reading room. The drapery fabric is elegant and softens up the room while providing some privacy.
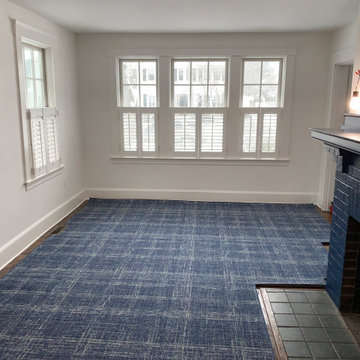
When it comes to custom cut to fit fireplaces, we lead in efficiency when it comes to measuring! We create paper templates for a precise reveal and symmetrical pattern repeat. This allows for a picture perfect final product! Check out this cut to fit fireplace area rug! It is Radici, Wool Style Collection, 5485 Blue!
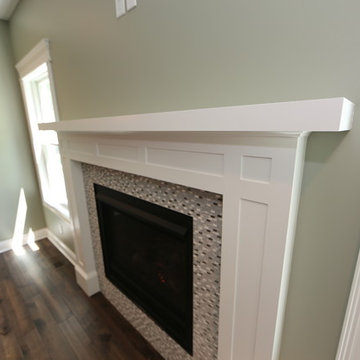
Foto di un grande soggiorno american style aperto con pareti verdi, pavimento in legno massello medio, camino classico, cornice del camino piastrellata, TV a parete e pavimento blu
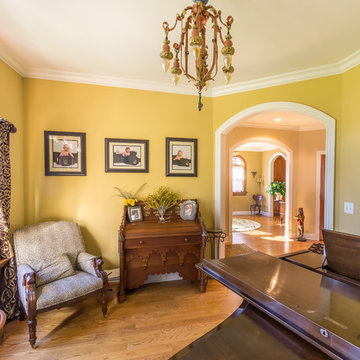
The formal living room is used as a formal parlor, or music room. Victorian furnishings compliment the antique baby grand piano, which the room was designed to fit. Triple windows with half-round transoms floor the room with ample light and provide an added level of detail for this unique space.
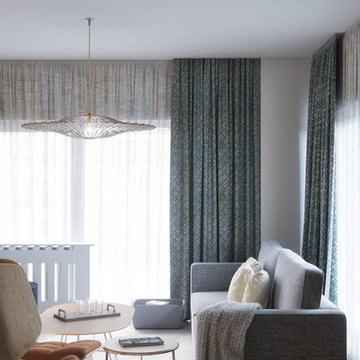
Elegant living-room and dining-room area with some Scandinavian elements. A perfect combination of color, wallpaper and natural oak wood.
The color palette in blues gives a calm sensation and becomes warmer adding natural texture in the wool rugs and the pendant lamp shade, which, placed centrally, announces itself as the focal point of the room. Built-in cabinet in metal, natural oak and a touch of color, that includes the space for TV and art objects.
Sofa by JNL Collection, lighting by Aromas del Campo and ArtMaker
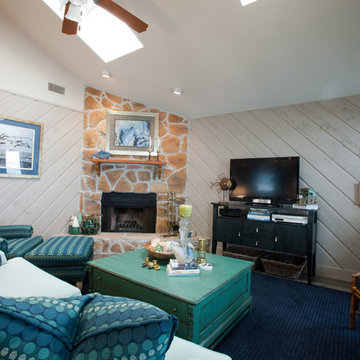
Light filled family room
Photo by Kim Schroeder
Ispirazione per un soggiorno stile marinaro di medie dimensioni e aperto con pareti grigie, moquette, camino ad angolo, cornice del camino in pietra, TV autoportante e pavimento blu
Ispirazione per un soggiorno stile marinaro di medie dimensioni e aperto con pareti grigie, moquette, camino ad angolo, cornice del camino in pietra, TV autoportante e pavimento blu
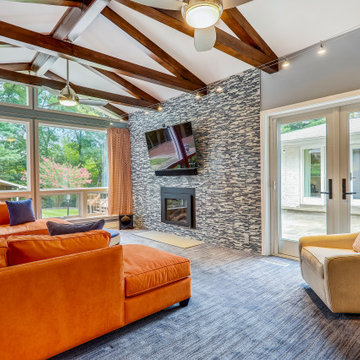
Immagine di un grande soggiorno design chiuso con angolo bar, pareti grigie, moquette, camino classico, cornice del camino piastrellata, TV a parete e pavimento blu
Soggiorni con pavimento blu - Foto e idee per arredare
6