Soggiorni con pavimento blu e soffitto in legno - Foto e idee per arredare
Filtra anche per:
Budget
Ordina per:Popolari oggi
1 - 10 di 10 foto
1 di 3

Foto di un soggiorno minimal aperto con pareti bianche, pavimento in cemento, camino classico, cornice del camino in pietra ricostruita, pavimento blu e soffitto in legno

A stair tower provides a focus form the main floor hallway. 22 foot high glass walls wrap the stairs which also open to a two story family room. A wide fireplace wall is flanked by recessed art niches.

This lovely custom-built home is surrounded by wild prairie and horse pastures. ORIJIN STONE Premium Bluestone Blue Select is used throughout the home; from the front porch & step treads, as a custom fireplace surround, throughout the lower level including the wine cellar, and on the back patio.
LANDSCAPE DESIGN & INSTALL: Original Rock Designs
TILE INSTALL: Uzzell Tile, Inc.
BUILDER: Gordon James
PHOTOGRAPHY: Landmark Photography
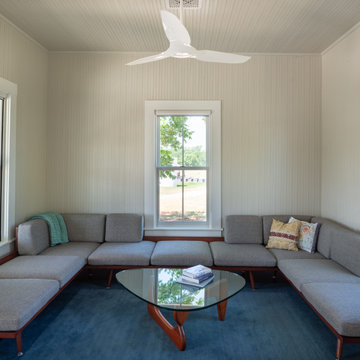
The living room features a wrap-around sofa custom to fit the room width and windows and provides a comfortable place for napping grandchildren.
Ispirazione per un soggiorno country di medie dimensioni e chiuso con pareti beige, moquette, nessun camino, nessuna TV, pavimento blu, soffitto in legno e pannellatura
Ispirazione per un soggiorno country di medie dimensioni e chiuso con pareti beige, moquette, nessun camino, nessuna TV, pavimento blu, soffitto in legno e pannellatura
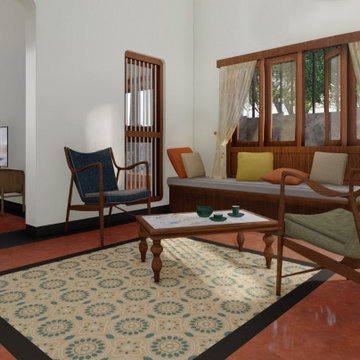
Residence for Smt. Leela
Location - Thripunithura, Ernakulam
Area - 2500sqft
Ayilyam is a story of traditions, retold. The house compliments to the traditional buildings of Tripunithara, the land of temples. This compact house is a reflection of the class, pride and ethnicity of the town.
The narrow site contributes to bringing focus to the elevation of the house. The exterior wall is adorned with the traditional concept of seating - ' thinna' to bring more character and life to the house. The thinna runs around the house bridging the exterior and the interior. The casual yet minimalistic interiors are decorated with intricate detailing. The unembellished windows adorns the front elevation of the house placidly. This 4bhk house has a dining attached to a tranquil verandah with traditional pillars and seating with ambient day lighting which provides an excellent reading space. The attic space reduces heat inside the house and also provides ample amount of storage.
The love for traditional elements by the client enriched the soul of this design. More the tradition, more its sanctity.
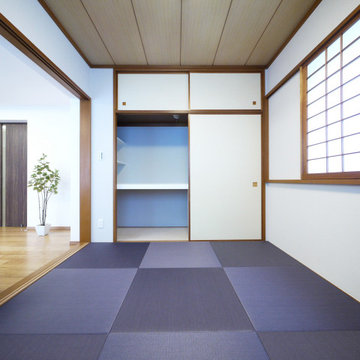
和室はモダンなブルー系の縁なしタイプに。
Esempio di un soggiorno etnico aperto con pareti bianche, pavimento in tatami, pavimento blu, soffitto in legno e carta da parati
Esempio di un soggiorno etnico aperto con pareti bianche, pavimento in tatami, pavimento blu, soffitto in legno e carta da parati
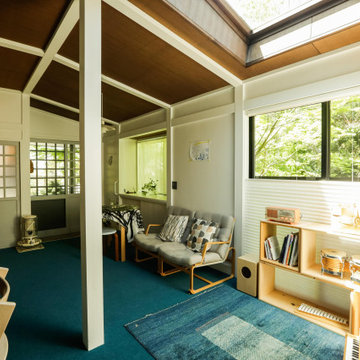
元々玄関ホールだった場所をセカンドリビングルームとして作り変えている。ギャラリー的に使用したり、客間としても使える。アレルギーのあるお子さんでも大丈夫な埃の立たないカーペットを使用している。梁柱は白く塗装し明るく軽い雰囲気を作った。
Esempio di un soggiorno nordico con pareti bianche, moquette, nessun camino, pavimento blu, soffitto in legno e pareti in legno
Esempio di un soggiorno nordico con pareti bianche, moquette, nessun camino, pavimento blu, soffitto in legno e pareti in legno

A stair tower provides a focus form the main floor hallway. 22 foot high glass walls wrap the stairs which also open to a two story family room. A wide fireplace wall is flanked by recessed art niches.

A stair tower provides a focus form the main floor hallway. 22 foot high glass walls wrap the stairs which also open to a two story family room. A wide fireplace wall is flanked by recessed art niches.
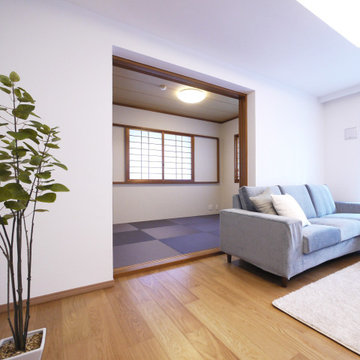
リビング奥にある和室。
Immagine di un soggiorno etnico aperto con pareti bianche, pavimento in tatami, pavimento blu, soffitto in legno e carta da parati
Immagine di un soggiorno etnico aperto con pareti bianche, pavimento in tatami, pavimento blu, soffitto in legno e carta da parati
Soggiorni con pavimento blu e soffitto in legno - Foto e idee per arredare
1