Soggiorni con TV nascosta e pavimento bianco - Foto e idee per arredare
Filtra anche per:
Budget
Ordina per:Popolari oggi
1 - 20 di 267 foto
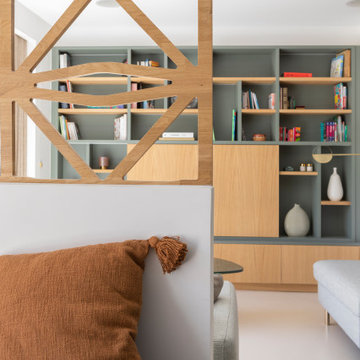
Vue de l'entrée. Le Claustra permet une séparation douce avec le Salon. Ici la bibliothèque sur mesure en laque et chêne. Les panneaux centraux cachent la télé. Au sol, béton coulé.

Creating comfort and a private space for each homeowner, the sitting room is a respite to read, work, write a letter, or run the house as a gateway space with visibility to the front entry and connection to the kitchen. Soffits ground the perimeter of the room and the shimmer of a patterned wall covering framed in the ceiling visually lowers the expansive heights. The layering of textures as a mix of patterns among the furnishings, pillows and rug is a notable British influence. Opposite the sofa, a television is concealed in built-in cabinets behind sliding panels with a decorative metal infill to maintain a formal appearance through the front facing picture window. Printed drapery frames the window bringing color and warmth to the room.

Dans cette pièce spacieuse, la cuisine dont les éléments sont volontairement hauts, est surmontée d’un dais en plâtre blanc qui intègre des éclairages. Ces éléments fabriquent une sorte d'abri qui évite l’impression d’une cuisine posée au milieu de nulle part.
Le canapé lit au premier plan est adossé à un meuble filant, qui accueille une niche afin de poser réveil, liseuse et livres. Cet astuce, imaginée par l'architecte Antoine de Gironde, souligne la plus grande dimension de la pièce. Deux appliques orientables disposées de chaque côté permettent au propriétaire de moduler la lumière selon ses envies.
credit photo: H. Reynaud

Jack Gardner
Esempio di un soggiorno stile marino con pareti bianche, pavimento in legno massello medio, camino classico, cornice del camino in mattoni, TV nascosta e pavimento bianco
Esempio di un soggiorno stile marino con pareti bianche, pavimento in legno massello medio, camino classico, cornice del camino in mattoni, TV nascosta e pavimento bianco

A fabulous lounge / living room space with Janey Butler Interiors style & design throughout. Contemporary Large commissioned artwork reveals at the touch of a Crestron button recessed 85" 4K TV with plastered in invisible speakers. With bespoke furniture and joinery and newly installed contemporary fireplace.
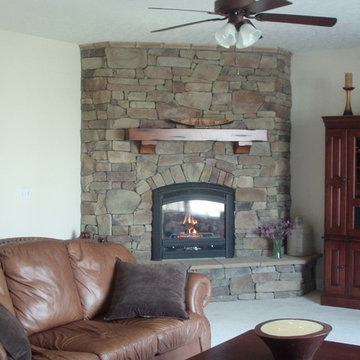
Immagine di un soggiorno rustico di medie dimensioni e aperto con pareti bianche, moquette, camino classico, cornice del camino in pietra, TV nascosta e pavimento bianco
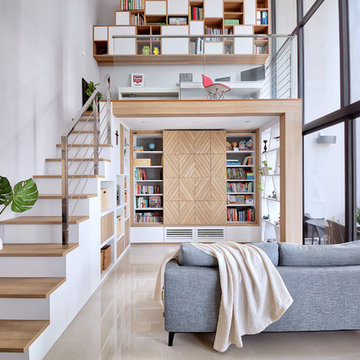
Free Space Intent
Idee per un soggiorno design con pareti bianche, nessun camino, TV nascosta e pavimento bianco
Idee per un soggiorno design con pareti bianche, nessun camino, TV nascosta e pavimento bianco
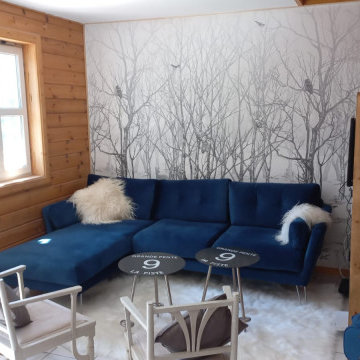
Idee per un piccolo soggiorno stile rurale aperto con pavimento con piastrelle in ceramica, stufa a legna, TV nascosta, pavimento bianco e pareti in perlinato

People ask us all the time to make their wood floors look like they're something else. In this case, please turn my red oak floors into something shabby chic that looks more like white oak. And so we did!
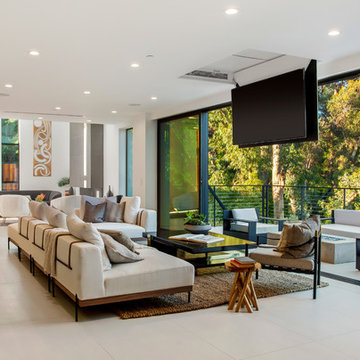
Foto di un grande soggiorno contemporaneo aperto con sala formale, pareti bianche, nessun camino, TV nascosta e pavimento bianco

Top floor family room which leads out to a 40 ft x 30 foot full green roof with wooden decking and concrete pavers and sitting and lounging area with concrete and metal fire table. Enjoy the outstanding mountain and water views on this private living green roof. White leather modular seating allows for flexibility of seating large or small numbers. Room has fantastic lighting along with spectacular windows with open water vapour fireplace and drop down screen for tv viewing. Full speaker system and home theatre inside and outside on the green roof. Family room has a mod colorful vibe to the room. Fabrics have also been used on outside seating areas to bring the cohesive color inside and out. John Bentley Photography - Vancouver
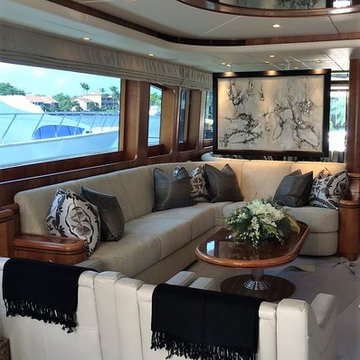
This yacht interior design project was overseen by Shelley DiCondina of Yacht Interiors by Shelley, a South Florida partner of One Coast Design. Michelle Woolley assisted with this project, commissioned for the painting hanging in the far corner. Michelle Woolley is an experienced interior designer as well as professional artist. She enjoys working with clients and close friends like Shelley DiCondina to create beautiful environments for your home on the water.
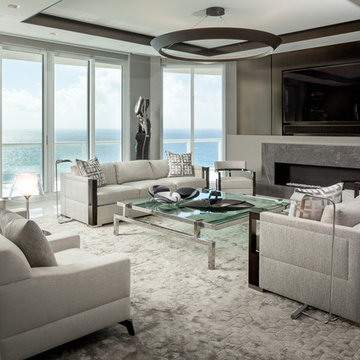
•Photo by Argonaut Architectural•
Esempio di un grande soggiorno minimal aperto con sala formale, pareti grigie, pavimento in marmo, camino classico, cornice del camino in pietra, TV nascosta e pavimento bianco
Esempio di un grande soggiorno minimal aperto con sala formale, pareti grigie, pavimento in marmo, camino classico, cornice del camino in pietra, TV nascosta e pavimento bianco
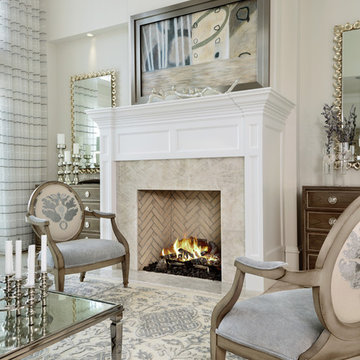
Designer: Lana Knapp, Senior Designer, ASID/NCIDQ
Photographer: Lori Hamilton - Hamilton Photography
Esempio di un ampio soggiorno costiero aperto con sala formale, pareti grigie, pavimento in marmo, camino classico, cornice del camino piastrellata, TV nascosta e pavimento bianco
Esempio di un ampio soggiorno costiero aperto con sala formale, pareti grigie, pavimento in marmo, camino classico, cornice del camino piastrellata, TV nascosta e pavimento bianco
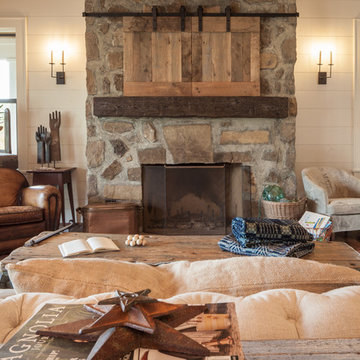
Esempio di un soggiorno country di medie dimensioni e chiuso con pareti bianche, camino classico, cornice del camino in pietra, TV nascosta, sala formale, parquet scuro e pavimento bianco

Immagine di un piccolo soggiorno industriale stile loft con libreria, pareti bianche, pavimento in cemento, nessun camino, TV nascosta e pavimento bianco

Après : le salon a été entièrement repeint en blanc sauf les poutres apparentes, pour une grande clarté et beaucoup de douceur. Tout semble pur, lumineux, apaisé. Le bois des meubles chinés n'en ressort que mieux. Une grande bibliothèque a été maçonnée, tout comme un meuble de rangement pour les jouets des bébés dans le coin nursery, pour donner du cachet et un caractère unique à la pièce.
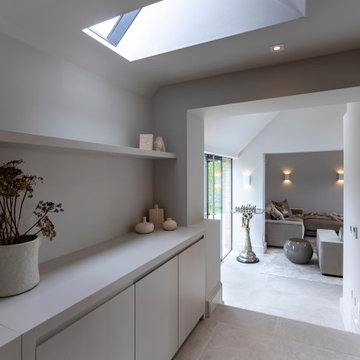
A stunning Lounge Room / Reading Room with hidden TV feature in this contemporary Sky-Frame extension. Featuring stylish Janey Butler Interiors furniture design and lighting throughout. A fabulous indoor outdoor luxury living space.
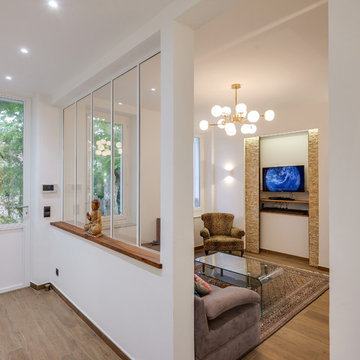
Meero
Esempio di un soggiorno minimal di medie dimensioni e aperto con pareti bianche, parquet chiaro, nessun camino, TV nascosta e pavimento bianco
Esempio di un soggiorno minimal di medie dimensioni e aperto con pareti bianche, parquet chiaro, nessun camino, TV nascosta e pavimento bianco
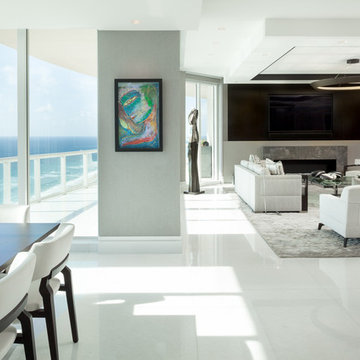
•Photo by Argonaut Architectural•
Foto di un grande soggiorno minimal aperto con pavimento in marmo, TV nascosta, pavimento bianco, sala formale, pareti grigie, camino classico e cornice del camino in pietra
Foto di un grande soggiorno minimal aperto con pavimento in marmo, TV nascosta, pavimento bianco, sala formale, pareti grigie, camino classico e cornice del camino in pietra
Soggiorni con TV nascosta e pavimento bianco - Foto e idee per arredare
1