Soggiorni con TV nascosta e pavimento beige - Foto e idee per arredare
Filtra anche per:
Budget
Ordina per:Popolari oggi
1 - 20 di 1.241 foto

La parete che divide la stanza da letto con il soggiorno diventa una libreria attrezzata. I pannelli scorrevoli a listelli creano diverse configurazioni: nascondono il televisore, aprono o chiudono l'accesso al ripostiglio ed alla zona notte.

créer un dialogue entre intériorité et habitat.
Ici le choix des couleurs est en lien avec l'histoire du lieu: une colline couverte de vignes qui aurait servi de cadre aux Rêveries d’un promeneur solitaire de Jean-Jacques Rousseau. Je mets toujours un point d’honneur à m’inscrire dans l’histoire du lieu en travaillant avec des matériaux authentiques, quelles que soient la nature et la taille du projet, privilégiant ainsi la convivialité et l’esthétisme.

Idee per un soggiorno design con pareti beige, camino lineare Ribbon, cornice del camino piastrellata, TV nascosta e pavimento beige

The great room walls are filled with glass doors and transom windows, providing maximum natural light and views of the pond and the meadow.
Photographer: Daniel Contelmo Jr.
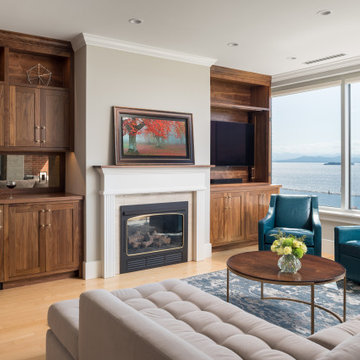
Foto di un soggiorno classico di medie dimensioni e aperto con pareti grigie, parquet chiaro, camino classico, TV nascosta e pavimento beige

Anna Stathaki
Idee per un soggiorno scandinavo di medie dimensioni e aperto con pareti bianche, pavimento in legno verniciato, stufa a legna, cornice del camino piastrellata, TV nascosta e pavimento beige
Idee per un soggiorno scandinavo di medie dimensioni e aperto con pareti bianche, pavimento in legno verniciato, stufa a legna, cornice del camino piastrellata, TV nascosta e pavimento beige

Vue d'ensemble sur le salon et la salle à manger Bosquet !
A l'origine il y avait un mur de séparation entre les deux avec une porte passante. Nous avons décidé de le démolir pour agrandir l'espace, mais nous avons recréé une sorte de séparation visuelle utile pour bien délimiter les deux espaces.
Eux-mêmes délimités par deux plafonniers différents correspondants à la forme de la pièce qu'ils éclairent.
https://www.nevainteriordesign.com/
Lien Magazine
Jean Perzel : http://www.perzel.fr/projet-bosquet-neva/
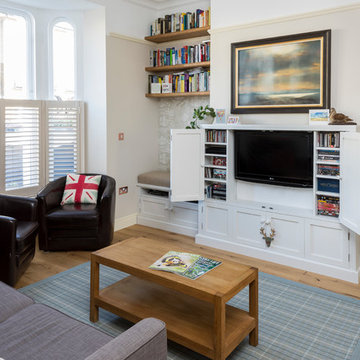
Esempio di un soggiorno classico di medie dimensioni e chiuso con libreria, pareti beige, parquet chiaro, TV nascosta e pavimento beige
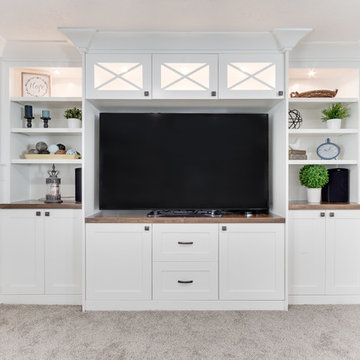
Immagine di un soggiorno tradizionale di medie dimensioni con pareti grigie, moquette, nessun camino, TV nascosta e pavimento beige

The electronics are disguised so the beauty of the architecture and interior design stand out. But this room has every imaginable electronic luxury from streaming TV to music to lighting to shade and lighting controls.
Photo by Greg Premru
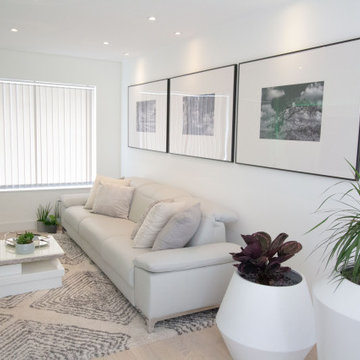
A small house refurbishment for an older gentleman who wanted a refresh of his property that hadn't been changed in almost 30 years. New lighting, flooring, replastering, electric and wiring, radiators, bespoke TV wall, new bathroom, window treatments, new folding sliding doors to bring light into the small living and dining area.
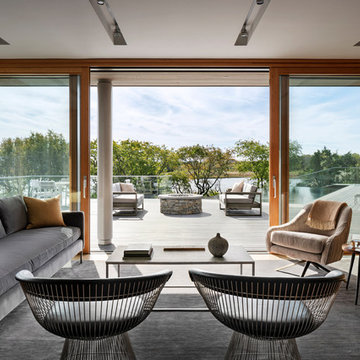
When a world class sailing champion approached us to design a Newport home for his family, with lodging for his sailing crew, we set out to create a clean, light-filled modern home that would integrate with the natural surroundings of the waterfront property, and respect the character of the historic district.
Our approach was to make the marine landscape an integral feature throughout the home. One hundred eighty degree views of the ocean from the top floors are the result of the pinwheel massing. The home is designed as an extension of the curvilinear approach to the property through the woods and reflects the gentle undulating waterline of the adjacent saltwater marsh. Floodplain regulations dictated that the primary occupied spaces be located significantly above grade; accordingly, we designed the first and second floors on a stone “plinth” above a walk-out basement with ample storage for sailing equipment. The curved stone base slopes to grade and houses the shallow entry stair, while the same stone clads the interior’s vertical core to the roof, along which the wood, glass and stainless steel stair ascends to the upper level.
One critical programmatic requirement was enough sleeping space for the sailing crew, and informal party spaces for the end of race-day gatherings. The private master suite is situated on one side of the public central volume, giving the homeowners views of approaching visitors. A “bedroom bar,” designed to accommodate a full house of guests, emerges from the other side of the central volume, and serves as a backdrop for the infinity pool and the cove beyond.
Also essential to the design process was ecological sensitivity and stewardship. The wetlands of the adjacent saltwater marsh were designed to be restored; an extensive geo-thermal heating and cooling system was implemented; low carbon footprint materials and permeable surfaces were used where possible. Native and non-invasive plant species were utilized in the landscape. The abundance of windows and glass railings maximize views of the landscape, and, in deference to the adjacent bird sanctuary, bird-friendly glazing was used throughout.
Photo: Michael Moran/OTTO Photography

le canapé est légèrement décollé du mur pour laisser les portes coulissantes circuler derrière.
Ispirazione per un piccolo soggiorno moderno aperto con pareti rosse, parquet chiaro, camino classico, cornice del camino in legno, TV nascosta, pavimento beige, soffitto ribassato e boiserie
Ispirazione per un piccolo soggiorno moderno aperto con pareti rosse, parquet chiaro, camino classico, cornice del camino in legno, TV nascosta, pavimento beige, soffitto ribassato e boiserie

Coates Design Architects Seattle
Lara Swimmer Photography
Fairbank Construction
Esempio di un grande soggiorno minimal aperto con sala formale, pareti beige, pavimento in cemento, camino classico, cornice del camino in pietra, TV nascosta e pavimento beige
Esempio di un grande soggiorno minimal aperto con sala formale, pareti beige, pavimento in cemento, camino classico, cornice del camino in pietra, TV nascosta e pavimento beige
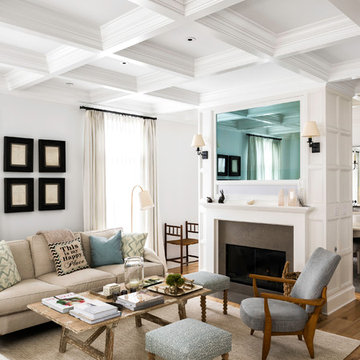
Foto di un soggiorno classico aperto con pareti bianche, camino classico, cornice del camino in pietra, pavimento beige, parquet chiaro e TV nascosta

The feature wall is design to be functional, with hidden storage in the upper and bottom parts, broken down with a open showcase, lighted with LED strips.

A dark living room was transformed into a cosy and inviting relaxing living room. The wooden panels were painted with the client's favourite colour and display their favourite pieces of art. The colour was inspired by the original Delft blue tiles of the fireplace.
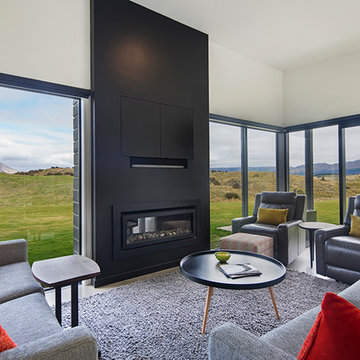
A carefully placed living room utilises large glass doors to maximise views and sun.
Foto di un soggiorno minimalista di medie dimensioni e chiuso con sala formale, pareti bianche, pavimento in cemento, camino lineare Ribbon, cornice del camino in legno, TV nascosta e pavimento beige
Foto di un soggiorno minimalista di medie dimensioni e chiuso con sala formale, pareti bianche, pavimento in cemento, camino lineare Ribbon, cornice del camino in legno, TV nascosta e pavimento beige
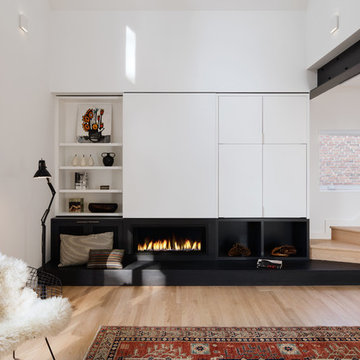
Revelateur
Esempio di un soggiorno nordico aperto con pareti bianche, TV nascosta, parquet chiaro, camino lineare Ribbon e pavimento beige
Esempio di un soggiorno nordico aperto con pareti bianche, TV nascosta, parquet chiaro, camino lineare Ribbon e pavimento beige
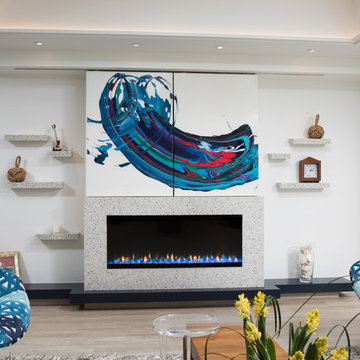
Foto di un soggiorno design di medie dimensioni e aperto con sala formale, pareti bianche, parquet chiaro, camino lineare Ribbon, cornice del camino in cemento, TV nascosta e pavimento beige
Soggiorni con TV nascosta e pavimento beige - Foto e idee per arredare
1