Soggiorni con sala formale e pavimento beige - Foto e idee per arredare
Filtra anche per:
Budget
Ordina per:Popolari oggi
1 - 20 di 16.975 foto
1 di 3

Modern Farmhouse with elegant and luxury touches.
Ispirazione per un grande soggiorno tradizionale aperto con pareti nere, parete attrezzata, sala formale, parquet chiaro, nessun camino e pavimento beige
Ispirazione per un grande soggiorno tradizionale aperto con pareti nere, parete attrezzata, sala formale, parquet chiaro, nessun camino e pavimento beige
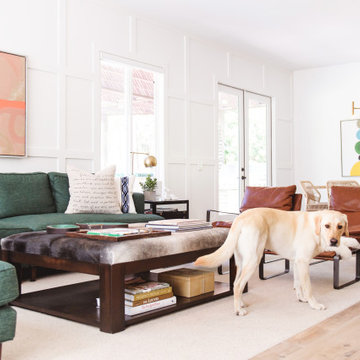
Foto di un grande soggiorno minimal aperto con sala formale, pareti bianche, parquet chiaro e pavimento beige
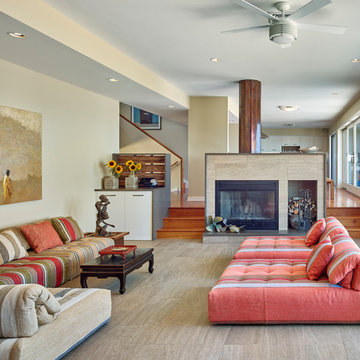
Esempio di un soggiorno stile marinaro aperto con sala formale, pareti beige, camino classico e pavimento beige

The great room walls are filled with glass doors and transom windows, providing maximum natural light and views of the pond and the meadow.
Photographer: Daniel Contelmo Jr.

студия TS Design | Тарас Безруков и Стас Самкович
Ispirazione per un grande soggiorno design aperto con sala formale, pavimento in gres porcellanato, camino lineare Ribbon, cornice del camino in pietra, TV a parete, pareti marroni e pavimento beige
Ispirazione per un grande soggiorno design aperto con sala formale, pavimento in gres porcellanato, camino lineare Ribbon, cornice del camino in pietra, TV a parete, pareti marroni e pavimento beige

Haris Kenjar
Idee per un soggiorno moderno di medie dimensioni e chiuso con sala formale, pareti bianche, parquet chiaro, camino classico, cornice del camino in mattoni, TV a parete e pavimento beige
Idee per un soggiorno moderno di medie dimensioni e chiuso con sala formale, pareti bianche, parquet chiaro, camino classico, cornice del camino in mattoni, TV a parete e pavimento beige
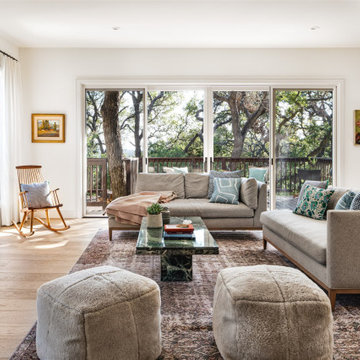
Open-concept living area.
Immagine di un soggiorno chic aperto con sala formale, pareti bianche, parquet chiaro, camino classico, TV a parete e pavimento beige
Immagine di un soggiorno chic aperto con sala formale, pareti bianche, parquet chiaro, camino classico, TV a parete e pavimento beige

Experience urban sophistication meets artistic flair in this unique Chicago residence. Combining urban loft vibes with Beaux Arts elegance, it offers 7000 sq ft of modern luxury. Serene interiors, vibrant patterns, and panoramic views of Lake Michigan define this dreamy lakeside haven.
This living room design is all about luxury and comfort. Bright and airy, with cozy furnishings and pops of color from art and decor, it's a serene retreat for relaxation and entertainment.
---
Joe McGuire Design is an Aspen and Boulder interior design firm bringing a uniquely holistic approach to home interiors since 2005.
For more about Joe McGuire Design, see here: https://www.joemcguiredesign.com/
To learn more about this project, see here:
https://www.joemcguiredesign.com/lake-shore-drive

Crisp tones of maple and birch. Minimal and modern, the perfect backdrop for every room. With the Modin Collection, we have raised the bar on luxury vinyl plank. The result is a new standard in resilient flooring. Modin offers true embossed in register texture, a low sheen level, a rigid SPC core, an industry-leading wear layer, and so much more.

Ispirazione per un soggiorno minimal di medie dimensioni e aperto con pareti bianche, camino ad angolo, pavimento beige, sala formale, pavimento con piastrelle in ceramica, cornice del camino in intonaco e TV a parete
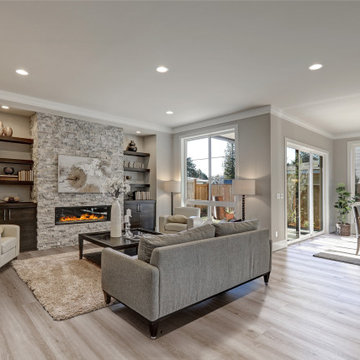
Folsom is our unrivaled oak design SPC Vinyl Plank floor, with a realistic wood grain texture this floor compliments the traditional dark wood cabinetry.
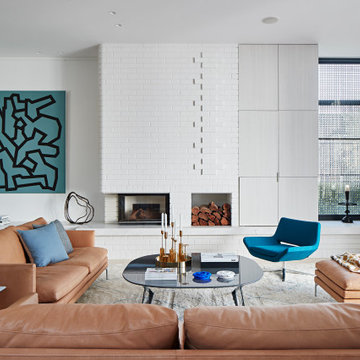
New Modern, a mid-century home in Caulfield, has undergone a loving renovation to save, restore and sensitively expand. Aware of the clumsy modification that many originally prized mid-century homes are now subject to, the client’s wanted to rediscover and celebrate the home’s original features, while sensitively expanding and injecting the property with new life.
Our solution was to design with balance, to renovate and expand with the mantra “no more, no less”- creating something not oppressively minimal or pointlessly superfluous.
Interiors are rich in material and form that celebrates the home’s beginnings – floor to ceiling walnut timber, natural stone and a glimpse of 60s inspired wallpaper.
This Caulfield home demonstrates how contemporary architecture and interior design can be influenced by heritage, without replicating a past era.
Ispirazione per un grande soggiorno minimal aperto con sala formale, pareti beige, pavimento in legno massello medio, camino lineare Ribbon, cornice del camino piastrellata, TV a parete e pavimento beige

Ispirazione per un soggiorno tradizionale di medie dimensioni e aperto con pareti bianche, sala formale, pavimento in legno massello medio, nessuna TV, pavimento beige e boiserie
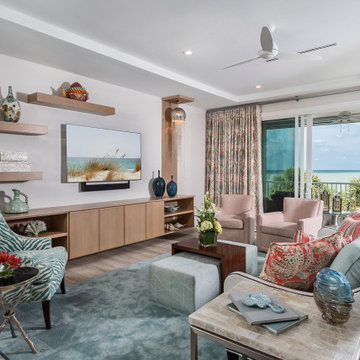
Esempio di un grande soggiorno stile marinaro aperto con sala formale, pareti bianche, parete attrezzata, pavimento in gres porcellanato e pavimento beige
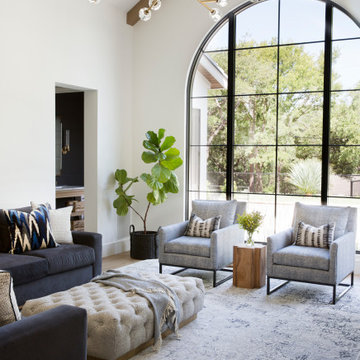
Photography by Buff Strickland
Esempio di un grande soggiorno mediterraneo con sala formale, pareti bianche e pavimento beige
Esempio di un grande soggiorno mediterraneo con sala formale, pareti bianche e pavimento beige

Ispirazione per un grande soggiorno design aperto con sala formale, pareti bianche, pavimento in pietra calcarea e pavimento beige

Designer: Honeycomb Home Design
Photographer: Marcel Alain
This new home features open beam ceilings and a ranch style feel with contemporary elements.
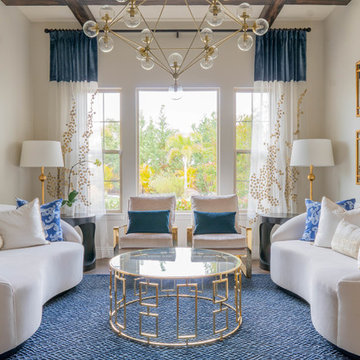
This 2018 project was the epitome of elegance. We livened up the classic neutrals of this home with rich navy blues and gold accents. Some of our favorite aspects of this project were the intricate kitchen backsplash, hood, and the fully custom tea room. If you're looking to add a touch of elegance to your home design, give us a call!
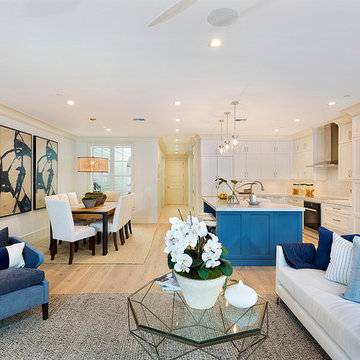
Great Room
Foto di un soggiorno contemporaneo di medie dimensioni e aperto con sala formale, pareti beige, parquet chiaro, nessun camino, TV a parete e pavimento beige
Foto di un soggiorno contemporaneo di medie dimensioni e aperto con sala formale, pareti beige, parquet chiaro, nessun camino, TV a parete e pavimento beige
Soggiorni con sala formale e pavimento beige - Foto e idee per arredare
1