Soggiorni con pavimento arancione - Foto e idee per arredare
Filtra anche per:
Budget
Ordina per:Popolari oggi
141 - 160 di 260 foto
1 di 3
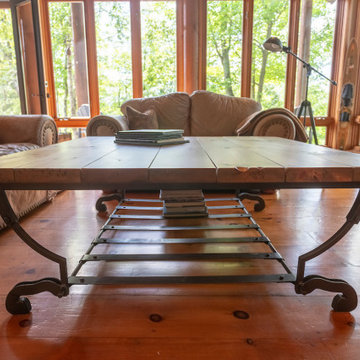
Relooking d'un salon & Récupérer de meubles. Restauration de plusieurs meubles que les clients avaient en place au style traditionnel et de nouveaux meubles qu'ils ont emporter de leur résidence principale que l'on a restauré. Ajout d'accessoires. Projet qui sera évolutif au fur des années.
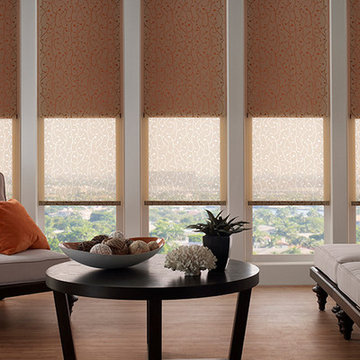
Roller shades in Condo Living Room; warm and modern.
Ispirazione per un soggiorno contemporaneo di medie dimensioni e aperto con libreria, pareti bianche, pavimento in sughero, nessun camino, TV nascosta e pavimento arancione
Ispirazione per un soggiorno contemporaneo di medie dimensioni e aperto con libreria, pareti bianche, pavimento in sughero, nessun camino, TV nascosta e pavimento arancione
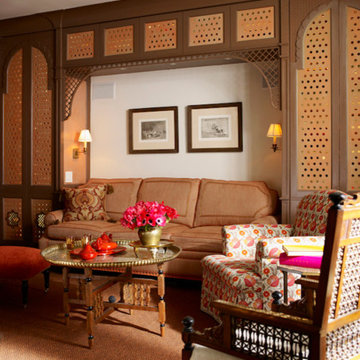
In the Moroccan-style family room, a small office is neatly tucked behind carved lattice doors, and the sofa pulls out for guests.
Foto di un grande soggiorno tradizionale chiuso con pareti beige, moquette e pavimento arancione
Foto di un grande soggiorno tradizionale chiuso con pareti beige, moquette e pavimento arancione
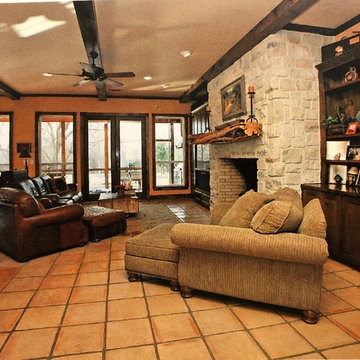
Rustic yet comfortable family room with handmade natural cedar tree mantel, stained pine built ins with an oversized fireplace.
Mustard walls with Terracotta glaze finish
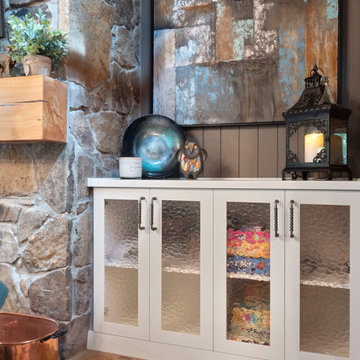
Immagine di un grande soggiorno minimalista aperto con pareti blu, pavimento con piastrelle in ceramica, camino classico, cornice del camino in pietra, TV a parete, pavimento arancione, soffitto in legno e pareti in perlinato
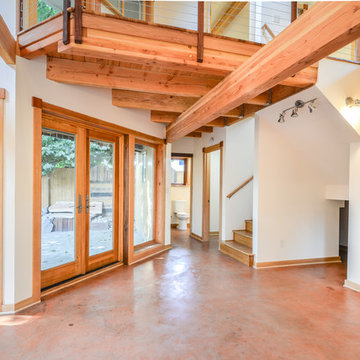
Immagine di un soggiorno di medie dimensioni e aperto con pareti bianche, pavimento in cemento, nessun camino, nessuna TV e pavimento arancione
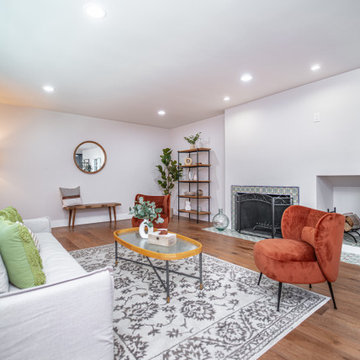
Ispirazione per un grande soggiorno design aperto con sala formale, pareti grigie, camino classico, cornice del camino piastrellata e pavimento arancione
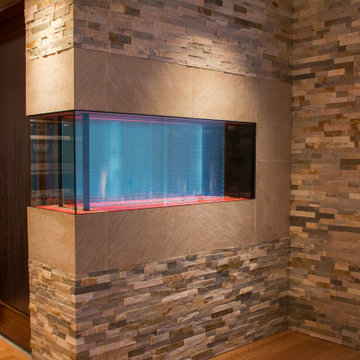
The front entrance was enclosed by using a 3 sided fireplace wall. The fireplace is an unexpected suprise for guests entering the home, being 3 sided it can be viewed from the kitchen and living room as well. A barn door can be closed to offer the owners a bit more privacy
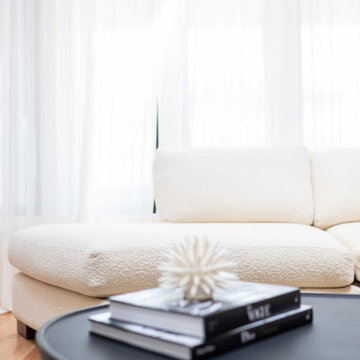
Living room curved sofas.
Esempio di un soggiorno minimalista di medie dimensioni e stile loft con pareti bianche, pavimento in legno massello medio, camino bifacciale, cornice del camino in pietra, pavimento arancione e soffitto a volta
Esempio di un soggiorno minimalista di medie dimensioni e stile loft con pareti bianche, pavimento in legno massello medio, camino bifacciale, cornice del camino in pietra, pavimento arancione e soffitto a volta
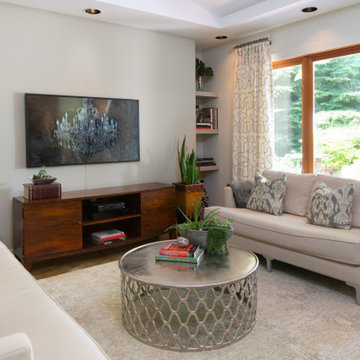
An existing recess in the corner of the living room served no function until we installed thick floating shelves into the space. The recess now has a function as it houses personal treasures & books. A contemporary rug & neutral light-coloured Crypton fabrics ensure this living room functions more like a family room for watching movies & snacking. The orange tones from the existing concrete floor & fir doors & windows was reiterated in the storage console below the TV. Remember, the eye likes to see a tone repeated three times in a space for balance. This space represents another successful mix of the feminine with the masculine and the contemporary with the traditional. As the TV had to be located front & centre, we opted for a Frame TV showcasing an image of the client's artwork. The theme & tones of the artwork marry all of the elements together for a beautiful, cohesive family space.
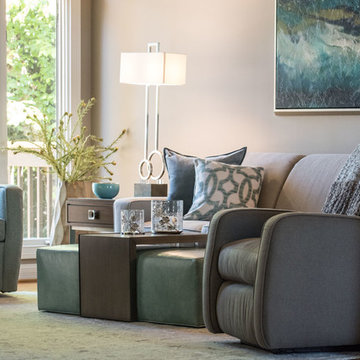
LIVING ROOM
This week’s post features our Lake Forest Freshen Up: Living Room + Dining Room for the homeowners who relocated from California. The first thing we did was remove a large built-in along the longest wall and re-orient the television to a shorter wall. This allowed us to place the sofa which is the largest piece of furniture along the long wall and made the traffic flow from the Foyer to the Kitchen much easier. Now the beautiful stone fireplace is the focal point and the seating arrangement is cozy. We painted the walls Sherwin Williams’ Tony Taupe (SW7039). The mantle was originally white so we warmed it up with Sherwin Williams’ Gauntlet Gray (SW7019). We kept the upholstery neutral with warm gray tones and added pops of turquoise and silver.
We tackled the large angled wall with an oversized print in vivid blues and greens. The extra tall contemporary lamps balance out the artwork. I love the end tables with the mixture of metal and wood, but my favorite piece is the leather ottoman with slide tray – it’s gorgeous and functional!
The homeowner’s curio cabinet was the perfect scale for this wall and her art glass collection bring more color into the space.
The large octagonal mirror was perfect for above the mantle. The homeowner wanted something unique to accessorize the mantle, and these “oil cans” fit the bill. A geometric fireplace screen completes the look.
The hand hooked rug with its subtle pattern and touches of gray and turquoise ground the seating area and brings lots of warmth to the room.
DINING ROOM
There are only 2 walls in this Dining Room so we wanted to add a strong color with Sherwin Williams’ Cadet (SW9143). Utilizing the homeowners’ existing furniture, we added artwork that pops off the wall, a modern rug which adds interest and softness, and this stunning chandelier which adds a focal point and lots of bling!
The Lake Forest Freshen Up: Living Room + Dining Room really reflects the homeowners’ transitional style, and the color palette is sophisticated and inviting. Enjoy!
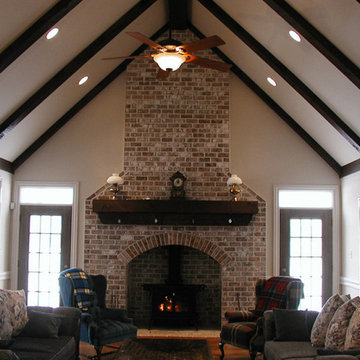
High rise with Glum Lams, a nice and cozy living space perfect for those cold winter days !
Idee per un grande soggiorno stile loft con sala formale, pareti multicolore, stufa a legna, TV nascosta, pavimento arancione, travi a vista e pareti in legno
Idee per un grande soggiorno stile loft con sala formale, pareti multicolore, stufa a legna, TV nascosta, pavimento arancione, travi a vista e pareti in legno
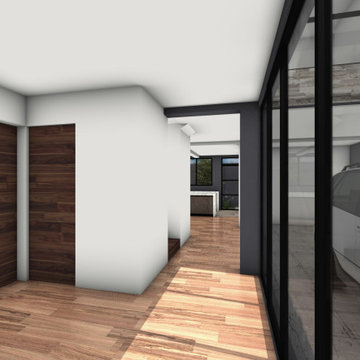
Entrada, Recibidor.
Ispirazione per un soggiorno moderno di medie dimensioni e chiuso con sala formale, pareti bianche, pavimento in mattoni, nessun camino, TV a parete, pavimento arancione, soffitto ribassato e pareti in mattoni
Ispirazione per un soggiorno moderno di medie dimensioni e chiuso con sala formale, pareti bianche, pavimento in mattoni, nessun camino, TV a parete, pavimento arancione, soffitto ribassato e pareti in mattoni
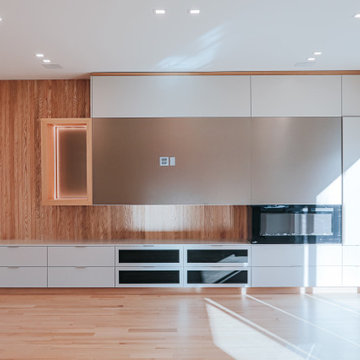
Ispirazione per un grande soggiorno minimal aperto con sala formale, pareti bianche, parquet chiaro, nessun camino, cornice del camino in legno, nessuna TV, pavimento arancione, soffitto ribassato e pannellatura
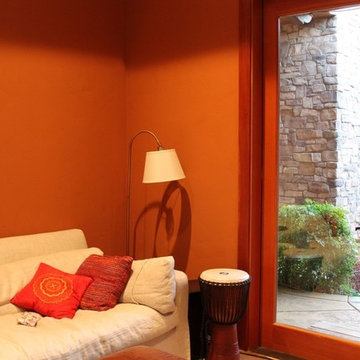
Immagine di un soggiorno mediterraneo di medie dimensioni e chiuso con pavimento arancione
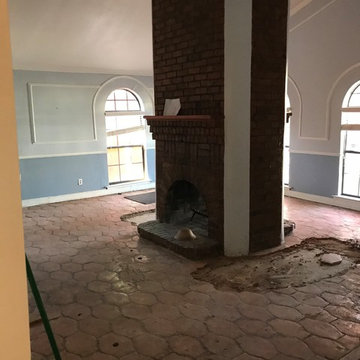
Foto di un grande soggiorno mediterraneo aperto con pareti bianche, pavimento in terracotta, camino bifacciale, cornice del camino in mattoni, TV a parete e pavimento arancione
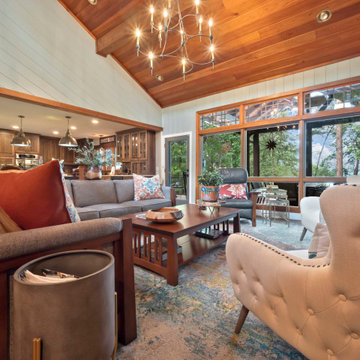
Immagine di un grande soggiorno minimalista aperto con pareti blu, pavimento con piastrelle in ceramica, camino classico, cornice del camino in pietra, TV a parete, pavimento arancione, soffitto in legno e pareti in perlinato
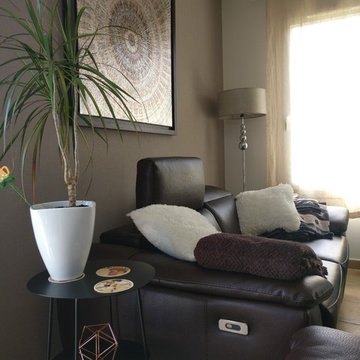
Vue des styles de gueridons rajoutés par Emmanuelle Perin
Foto di un soggiorno contemporaneo aperto e di medie dimensioni con pareti beige, pavimento in terracotta, nessun camino, TV a parete e pavimento arancione
Foto di un soggiorno contemporaneo aperto e di medie dimensioni con pareti beige, pavimento in terracotta, nessun camino, TV a parete e pavimento arancione
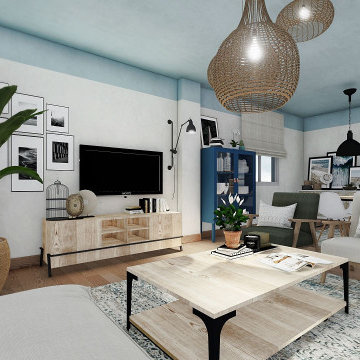
Diseño e interiorismo de salón comedor en 3D en Alicante. El proyecto debía tener un carácter nórdico-boho que evocase la playa, la naturaleza y el mar. Y ofrecer un espacio relajado para toda la familia, intentando mantener el mismo suelo y revestimiento, para no incrementar le presupuesto.
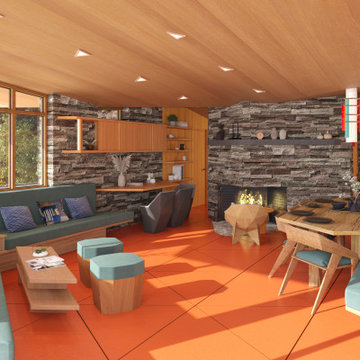
Organic design integrates cantilevered overhangs for passive solar heating and natural cooling; natural lighting with clerestory windows; and radiant-floor heating.
The characteristics of organic architecture include open-concept space that flows freely, inspiration from nature in colors, patterns, and textures, and a sense of shelter from the elements. There should be peacefulness providing for reflection and uncluttered space with simple ornamentation.
Soggiorni con pavimento arancione - Foto e idee per arredare
8