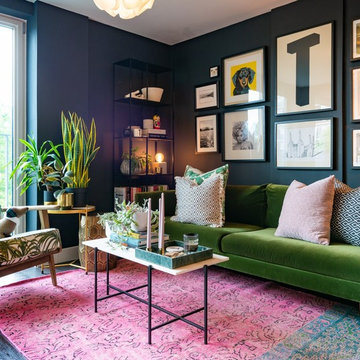Soggiorni con pavimento nero e pavimento arancione - Foto e idee per arredare
Filtra anche per:
Budget
Ordina per:Popolari oggi
1 - 20 di 5.298 foto

Martha O'Hara Interiors, Interior Selections & Furnishings | Charles Cudd De Novo, Architecture | Troy Thies Photography | Shannon Gale, Photo Styling

Immagine di un grande soggiorno classico stile loft con libreria, pareti bianche, parquet chiaro, camino classico, cornice del camino piastrellata, TV a parete e pavimento nero
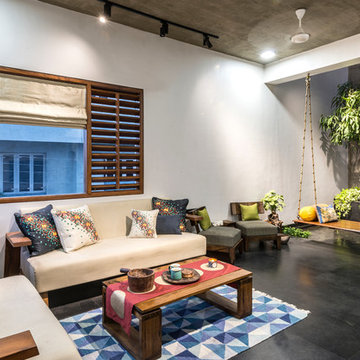
Ispirazione per un soggiorno etnico chiuso con pareti bianche, sala formale, pavimento nero e tappeto
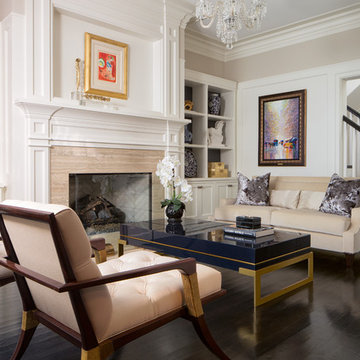
Foto di un grande soggiorno chic chiuso con sala formale, pareti bianche, parquet scuro, camino classico, cornice del camino in pietra, nessuna TV e pavimento nero

We kept the original floors and cleaned them up, replaced the built-in and exposed beams. Custom sectional for maximum seating and one of a kind pillows.

Ispirazione per un soggiorno rustico di medie dimensioni e aperto con libreria, pareti bianche, pavimento in gres porcellanato, camino classico, cornice del camino in metallo, nessuna TV, pavimento nero, travi a vista e pareti in perlinato

Immagine di un grande soggiorno tradizionale chiuso con pareti bianche, parquet scuro, nessun camino, parete attrezzata e pavimento nero

Dark and dramatic living room featuring this stunning bay window seat.
Built in furniture makes the most of the compact space whilst sumptuous textures, rich colours and black walls bring drama a-plenty.
Photo Susie Lowe
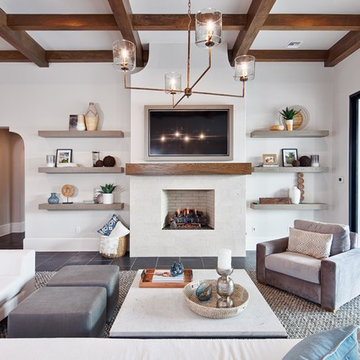
Foto di un soggiorno stile marino con pareti bianche, camino classico, TV a parete e pavimento nero

John Granen
Immagine di un soggiorno design aperto con pareti bianche, parquet scuro, TV a parete, pavimento nero e tappeto
Immagine di un soggiorno design aperto con pareti bianche, parquet scuro, TV a parete, pavimento nero e tappeto
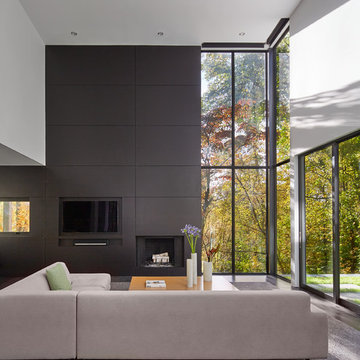
Foto di un soggiorno minimal con pareti nere, pavimento in cemento, camino classico, TV a parete e pavimento nero

Foto di un soggiorno moderno di medie dimensioni e chiuso con sala formale, pareti grigie, parquet scuro, nessun camino e pavimento nero
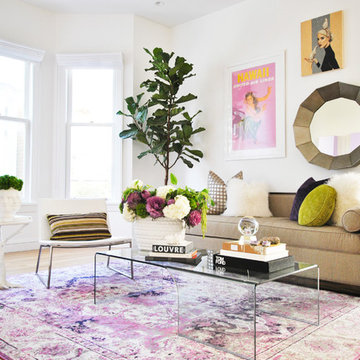
Ispirazione per un soggiorno minimal di medie dimensioni e chiuso con pareti bianche, pavimento in legno massello medio e pavimento arancione
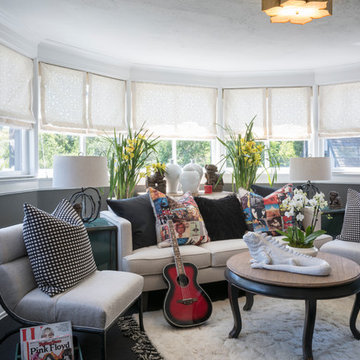
Photo: Carolyn Reyes © 2017 Houzz
Rock Glam Teen Sunroom
Design team: The Art of Room Design
Ispirazione per un soggiorno chic chiuso con sala della musica, pareti grigie, moquette e pavimento nero
Ispirazione per un soggiorno chic chiuso con sala della musica, pareti grigie, moquette e pavimento nero
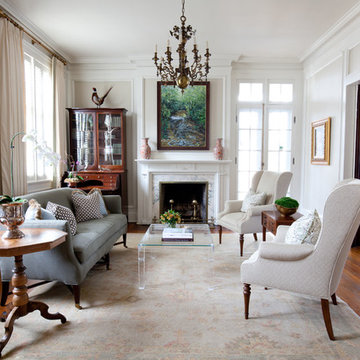
The formal living room and dining room of a classic Architect Neel Reid designed home. Decorated by Robinson Home in historic Macon, GA.
Foto di un grande soggiorno classico chiuso con sala formale, pareti beige, pavimento in legno massello medio, camino classico, cornice del camino in pietra, nessuna TV e pavimento arancione
Foto di un grande soggiorno classico chiuso con sala formale, pareti beige, pavimento in legno massello medio, camino classico, cornice del camino in pietra, nessuna TV e pavimento arancione
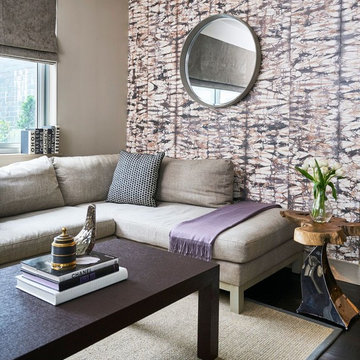
Idee per un soggiorno design di medie dimensioni e aperto con pareti multicolore, parquet scuro, sala formale, nessuna TV e pavimento nero

Gacek Design Group - City Living on the Hudson - Living space; Halkin Mason Photography, LLC
Idee per un soggiorno design aperto con pareti verdi, parquet scuro e pavimento nero
Idee per un soggiorno design aperto con pareti verdi, parquet scuro e pavimento nero

Photographer: Jay Goodrich
This 2800 sf single-family home was completed in 2009. The clients desired an intimate, yet dynamic family residence that reflected the beauty of the site and the lifestyle of the San Juan Islands. The house was built to be both a place to gather for large dinners with friends and family as well as a cozy home for the couple when they are there alone.
The project is located on a stunning, but cripplingly-restricted site overlooking Griffin Bay on San Juan Island. The most practical area to build was exactly where three beautiful old growth trees had already chosen to live. A prior architect, in a prior design, had proposed chopping them down and building right in the middle of the site. From our perspective, the trees were an important essence of the site and respectfully had to be preserved. As a result we squeezed the programmatic requirements, kept the clients on a square foot restriction and pressed tight against property setbacks.
The delineate concept is a stone wall that sweeps from the parking to the entry, through the house and out the other side, terminating in a hook that nestles the master shower. This is the symbolic and functional shield between the public road and the private living spaces of the home owners. All the primary living spaces and the master suite are on the water side, the remaining rooms are tucked into the hill on the road side of the wall.
Off-setting the solid massing of the stone walls is a pavilion which grabs the views and the light to the south, east and west. Built in a position to be hammered by the winter storms the pavilion, while light and airy in appearance and feeling, is constructed of glass, steel, stout wood timbers and doors with a stone roof and a slate floor. The glass pavilion is anchored by two concrete panel chimneys; the windows are steel framed and the exterior skin is of powder coated steel sheathing.

Photographer: Terri Glanger
Esempio di un soggiorno contemporaneo aperto con pareti gialle, pavimento in legno massello medio, nessuna TV, pavimento arancione, camino classico e cornice del camino in cemento
Esempio di un soggiorno contemporaneo aperto con pareti gialle, pavimento in legno massello medio, nessuna TV, pavimento arancione, camino classico e cornice del camino in cemento
Soggiorni con pavimento nero e pavimento arancione - Foto e idee per arredare
1
