Soggiorni con parquet scuro - Foto e idee per arredare
Filtra anche per:
Budget
Ordina per:Popolari oggi
41 - 60 di 16.833 foto
1 di 3
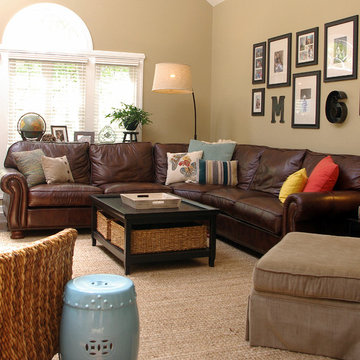
Sheli Lee-Fierstine
Ispirazione per un soggiorno minimalista di medie dimensioni e aperto con pareti beige e parquet scuro
Ispirazione per un soggiorno minimalista di medie dimensioni e aperto con pareti beige e parquet scuro
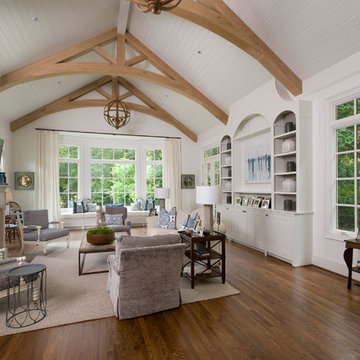
Photography by Michael McKelvey/Atlanta
Immagine di un grande soggiorno tradizionale aperto con pareti bianche, parquet scuro, camino classico, TV a parete e cornice del camino in pietra
Immagine di un grande soggiorno tradizionale aperto con pareti bianche, parquet scuro, camino classico, TV a parete e cornice del camino in pietra
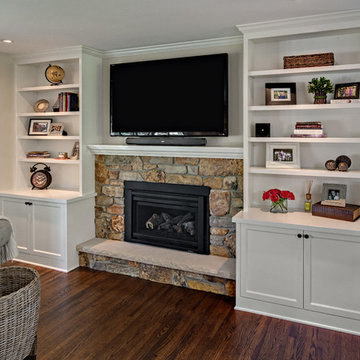
Immagine di un soggiorno classico aperto e di medie dimensioni con pareti beige, parquet scuro, camino classico, cornice del camino in pietra e TV a parete
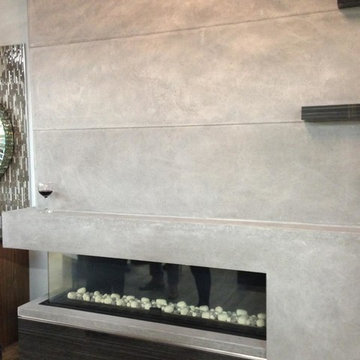
Fireplace. Cast Stone. Cast Stone Mantel. Fireplace Design. Fireplace Design ideas. Fireplace Mantels. Fireplace Surrounds. Modern Fireplace. Omega. Omega Mantels. Omega Fireplace. Omega Mantels Of Stone. Cast Stone Fireplace. Gas Fireplace. Grey Fireplace. Contemporary Living room. Formal. Living Space. Linear. Linear Fireplace. Fireplace Makeover. Cast Stone Fireplace Wall.

Living Room :
Photography by Eric Roth
Interior Design by Lewis Interiors
Every square inch of space was utilized to create a flexible, multi-purpose living space. Custom-painted grilles conceal audio/visual equipment and additional storage. The table below the tv pulls out to become an intimate cafe table/workspace.
Every square inch of space was utilized to create a flexible, multi-purpose living space. Custom-painted grilles conceal audio/visual equipment and additional storage. The table below the tv pulls out to become an intimate cafe table/workspace.

The library is a room within a room -- an effect that is enhanced by a material inversion; the living room has ebony, fired oak floors and a white ceiling, while the stepped up library has a white epoxy resin floor with an ebony oak ceiling.
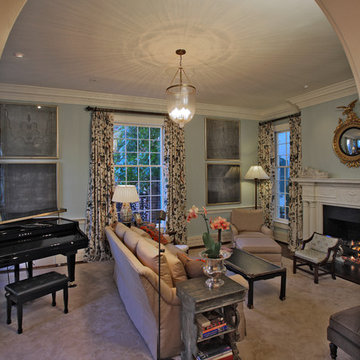
Living room
Ispirazione per un soggiorno vittoriano di medie dimensioni e chiuso con sala formale, nessuna TV, pareti blu, parquet scuro, camino classico e cornice del camino in pietra
Ispirazione per un soggiorno vittoriano di medie dimensioni e chiuso con sala formale, nessuna TV, pareti blu, parquet scuro, camino classico e cornice del camino in pietra

This living room now shares a shiplap wall with the dining room above. The charcoal painted fireplace surround and mantel give a WOW first impression and warms the color scheme. The picture frame was painted to match and the hardware on the window treatments compliments the design.
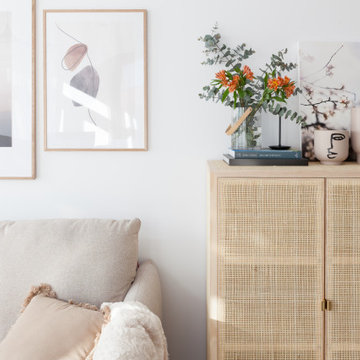
La inspiración para elegir el estilo que le íbamos a dar al apartamento fue la conexión tan directa con la terraza y toda la luz natural que lo inunda. Apostamos por colores neutros, de inspiración natural, tierras, arenas, maderas y lo contrastamos con algún toque en negro para roper la monotonía de la gama.
Le dimos especial importancia a las paredes y los elementos decorativos como las láminas del sofá o los lienzos del dormitorio. Pocos elementos pero bien escogidos y que combinaran entre ellos era la clave para acertar.
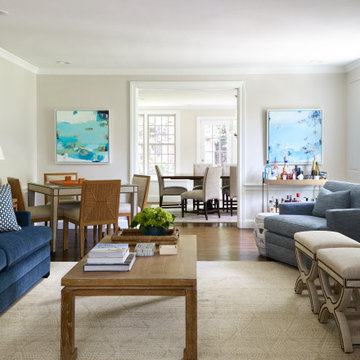
Living Room, Chestnut Hill, MA
Ispirazione per un soggiorno tradizionale di medie dimensioni e aperto con pareti beige, parquet scuro, camino classico, cornice del camino in pietra e pavimento marrone
Ispirazione per un soggiorno tradizionale di medie dimensioni e aperto con pareti beige, parquet scuro, camino classico, cornice del camino in pietra e pavimento marrone

Immagine di un piccolo soggiorno contemporaneo chiuso con pareti bianche, parquet scuro, camino classico, cornice del camino piastrellata, pavimento marrone e TV a parete
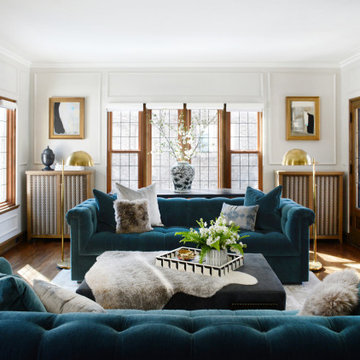
This beautifully-appointed Tudor home is laden with architectural detail. Beautifully-formed plaster moldings, an original stone fireplace, and 1930s-era woodwork were just a few of the features that drew this young family to purchase the home, however the formal interior felt dark and compartmentalized. The owners enlisted Amy Carman Design to lighten the spaces and bring a modern sensibility to their everyday living experience. Modern furnishings, artwork and a carefully hidden TV in the dinette picture wall bring a sense of fresh, on-trend style and comfort to the home. To provide contrast, the ACD team chose a juxtaposition of traditional and modern items, creating a layered space that knits the client's modern lifestyle together the historic architecture of the home.
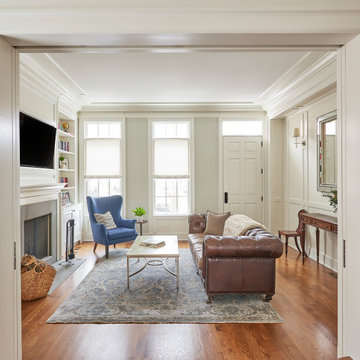
Esempio di un soggiorno classico di medie dimensioni e aperto con sala formale, pareti bianche, parquet scuro, camino classico, cornice del camino in pietra e TV a parete
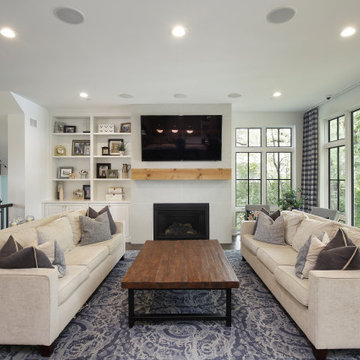
Foto di un grande soggiorno chic aperto con pareti bianche, parquet scuro, camino classico, cornice del camino in pietra, TV a parete e pavimento marrone
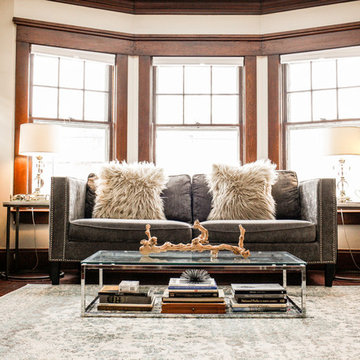
Foto di un piccolo soggiorno classico aperto con sala della musica, pareti beige, parquet scuro, camino classico, cornice del camino in mattoni, nessuna TV e pavimento marrone
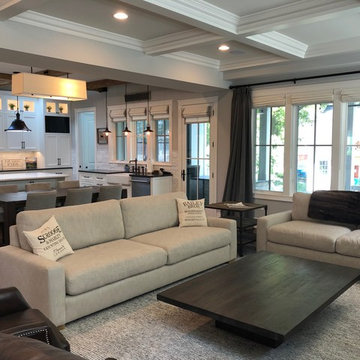
Open family room into the kitchen. Coffered ceilings, wooden beams in the kitchen and beautiful hard wood.
Photo Credit: Meyer Design
Immagine di un grande soggiorno country aperto con pareti grigie, TV a parete, parquet scuro, camino lineare Ribbon, cornice del camino in pietra e pavimento marrone
Immagine di un grande soggiorno country aperto con pareti grigie, TV a parete, parquet scuro, camino lineare Ribbon, cornice del camino in pietra e pavimento marrone
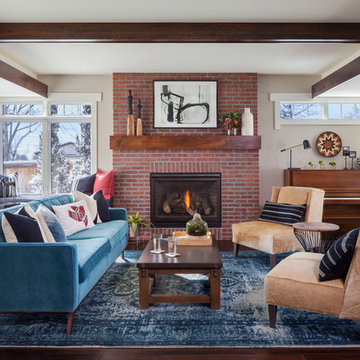
Susie Brenner Photography
Esempio di un soggiorno chic di medie dimensioni con sala della musica, pareti grigie, parquet scuro, camino classico, cornice del camino in mattoni e nessuna TV
Esempio di un soggiorno chic di medie dimensioni con sala della musica, pareti grigie, parquet scuro, camino classico, cornice del camino in mattoni e nessuna TV
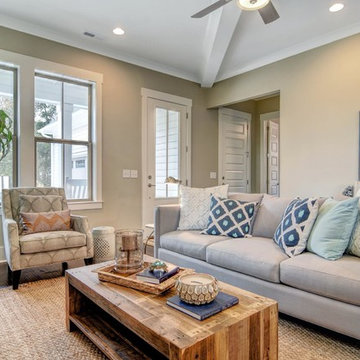
Unique Media and Design
Idee per un piccolo soggiorno classico aperto con pareti beige, parquet scuro, camino classico, cornice del camino in pietra, TV a parete e pavimento marrone
Idee per un piccolo soggiorno classico aperto con pareti beige, parquet scuro, camino classico, cornice del camino in pietra, TV a parete e pavimento marrone
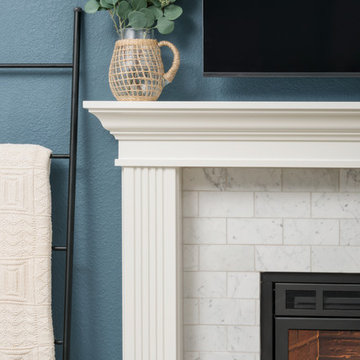
Photo by Exceptional Frames
Foto di un soggiorno classico di medie dimensioni con pareti blu, parquet scuro, camino classico, cornice del camino in pietra, TV a parete e pavimento marrone
Foto di un soggiorno classico di medie dimensioni con pareti blu, parquet scuro, camino classico, cornice del camino in pietra, TV a parete e pavimento marrone
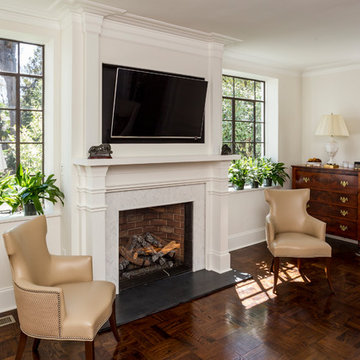
Idee per un soggiorno classico di medie dimensioni e chiuso con sala formale, parquet scuro, camino classico, cornice del camino piastrellata, TV a parete, pavimento marrone e pareti grigie
Soggiorni con parquet scuro - Foto e idee per arredare
3