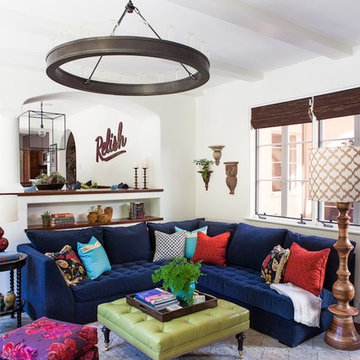Soggiorni con parquet scuro - Foto e idee per arredare
Filtra anche per:
Budget
Ordina per:Popolari oggi
61 - 80 di 115.729 foto

Ispirazione per un grande soggiorno classico chiuso con libreria, pareti bianche, parquet scuro, camino lineare Ribbon, cornice del camino piastrellata, nessuna TV e pavimento marrone
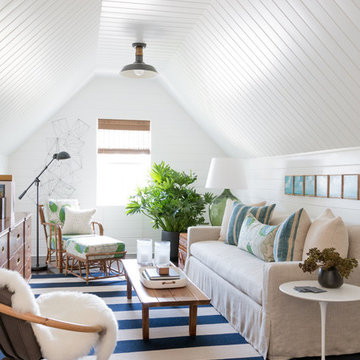
Foto di un soggiorno stile marinaro di medie dimensioni con pareti bianche e parquet scuro

Interior Design, Interior Architecture, Custom Millwork Design, Furniture Design, Art Curation, & AV Design by Chango & Co.
Photography by Sean Litchfield
See the feature in Domino Magazine
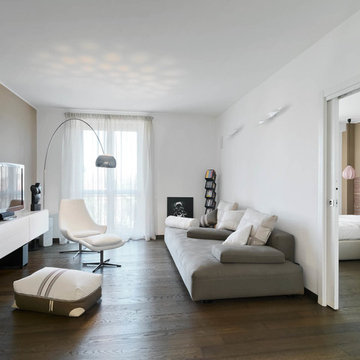
Adriano Pecchio
Esempio di un soggiorno contemporaneo di medie dimensioni e chiuso con pareti bianche e parquet scuro
Esempio di un soggiorno contemporaneo di medie dimensioni e chiuso con pareti bianche e parquet scuro

Taylor Photography
Immagine di un soggiorno classico con pareti grigie, parquet scuro, camino classico, cornice del camino in pietra e TV a parete
Immagine di un soggiorno classico con pareti grigie, parquet scuro, camino classico, cornice del camino in pietra e TV a parete

Wendy Mills
Esempio di un soggiorno stile marinaro con sala formale, pareti beige, parquet scuro, camino classico, TV a parete e cornice del camino in pietra
Esempio di un soggiorno stile marinaro con sala formale, pareti beige, parquet scuro, camino classico, TV a parete e cornice del camino in pietra
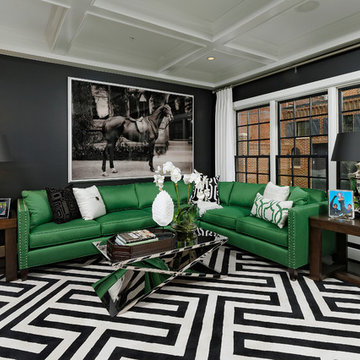
Bob Narrod
Foto di un soggiorno design con sala formale, pareti nere e parquet scuro
Foto di un soggiorno design con sala formale, pareti nere e parquet scuro

This family room provides an ample amount of seating for when there is company over and also provides a comfy sanctuary to read and relax. Being so close to horse farms and vineyards, we wanted to play off the surrounding characteristics and include some corresponding attributes in the home. Brad Knipstein was the photographer.

Custom furniture, paintings and iron screens elevate the room when combined with the visual interest of
geometric patterned light fixtures and horizontal striped curtains in a variation of colors. Beautiful espresso walnut hardwood flooring was installed, and we finished with a coffee table complete with spoke detailing. For the full tour, visit us at Robeson Design

Foto di un soggiorno design aperto con pareti bianche, parquet scuro, camino lineare Ribbon e TV a parete
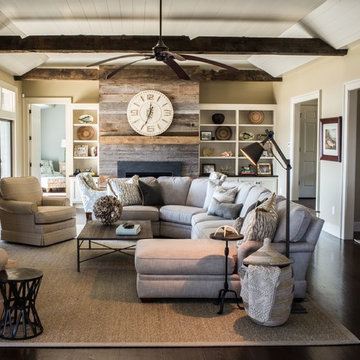
Joshua Drake Photography
Immagine di un soggiorno classico chiuso con sala formale, pareti beige, parquet scuro e camino classico
Immagine di un soggiorno classico chiuso con sala formale, pareti beige, parquet scuro e camino classico
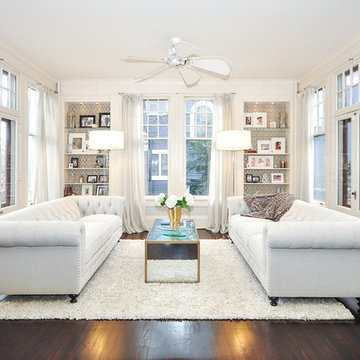
Katie Mueller
Foto di un soggiorno tradizionale con pareti bianche e parquet scuro
Foto di un soggiorno tradizionale con pareti bianche e parquet scuro

Immagine di un soggiorno chic aperto e di medie dimensioni con pareti beige, parquet scuro, camino classico, TV a parete, cornice del camino in legno e pavimento beige

Photo: Stacy Vazquez-Abrams
Idee per un soggiorno chic di medie dimensioni e chiuso con pareti bianche, sala formale, parquet scuro, camino classico, nessuna TV e cornice del camino in pietra
Idee per un soggiorno chic di medie dimensioni e chiuso con pareti bianche, sala formale, parquet scuro, camino classico, nessuna TV e cornice del camino in pietra

The main living area is sophisticated while at the same time comfy, cozy and inviting. Overlook the waters of Lake Travis out the nearly solid wall of butt glass windows.
Tre Dunham | Fine Focus Photography

This apartment had been vacant for five years before it was purchased, and it needed a complete renovation for the two people who purchased it - one of whom works from home. Built shortly after the WWII, the building has high ceilings and fairly generously proportioned rooms, but lacked sufficient closet space and was stripped of any architectural detail.
We installed a floor to ceiling bookcase that ran the full length of the living room - 23'-0" which incorporates: a hidden bar, files, a pull out desk , and tv and stereo components. New baseboards, crown moulding, and a white oak floor stained dark walnut were also added along with the picture lights and many additional outlets.
The two small chairs client's mother and were recovered in a Ralph Lauren herringbone fabric, the wing chair belonged to the other owner's grandparents and dates from the 1940s - it was recovered in linen and trimmed in a biege velvet. The curtain fabric is from John Robshaw and the sofa is from Hickory Chair.
Photos by Ken Hild, http://khphotoframeworks.com/

Peter Rymwid
Immagine di un soggiorno chic di medie dimensioni e chiuso con pareti blu, parquet scuro, nessun camino, cornice del camino in pietra, TV a parete e pavimento marrone
Immagine di un soggiorno chic di medie dimensioni e chiuso con pareti blu, parquet scuro, nessun camino, cornice del camino in pietra, TV a parete e pavimento marrone

Architecture that is synonymous with the age of elegance, this welcoming Georgian style design reflects and emphasis for symmetry with the grand entry, stairway and front door focal point.
Near Lake Harriet in Minneapolis, this newly completed Georgian style home includes a renovation, new garage and rear addition that provided new and updated spacious rooms including an eat-in kitchen, mudroom, butler pantry, home office and family room that overlooks expansive patio and backyard spaces. The second floor showcases and elegant master suite. A collection of new and antique furnishings, modern art, and sunlit rooms, compliment the traditional architectural detailing, dark wood floors, and enameled woodwork. A true masterpiece. Call today for an informational meeting, tour or portfolio review.
BUILDER: Streeter & Associates, Renovation Division - Bob Near
ARCHITECT: Peterssen/Keller
INTERIOR: Engler Studio
PHOTOGRAPHY: Karen Melvin Photography

This new riverfront townhouse is on three levels. The interiors blend clean contemporary elements with traditional cottage architecture. It is luxurious, yet very relaxed.
The Weiland sliding door is fully recessed in the wall on the left. The fireplace stone is called Hudson Ledgestone by NSVI. The cabinets are custom. The cabinet on the left has articulated doors that slide out and around the back to reveal the tv. It is a beautiful solution to the hide/show tv dilemma that goes on in many households! The wall paint is a custom mix of a Benjamin Moore color, Glacial Till, AF-390. The trim paint is Benjamin Moore, Floral White, OC-29.
Project by Portland interior design studio Jenni Leasia Interior Design. Also serving Lake Oswego, West Linn, Vancouver, Sherwood, Camas, Oregon City, Beaverton, and the whole of Greater Portland.
For more about Jenni Leasia Interior Design, click here: https://www.jennileasiadesign.com/
To learn more about this project, click here:
https://www.jennileasiadesign.com/lakeoswegoriverfront
Soggiorni con parquet scuro - Foto e idee per arredare
4
