Soggiorni con parquet chiaro - Foto e idee per arredare
Filtra anche per:
Budget
Ordina per:Popolari oggi
141 - 160 di 9.465 foto
1 di 3
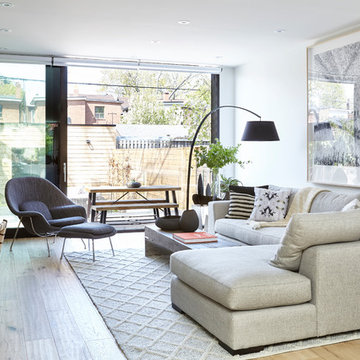
Foto di un grande soggiorno minimal aperto con pareti bianche, camino classico, cornice del camino in legno, TV a parete, pavimento beige e parquet chiaro
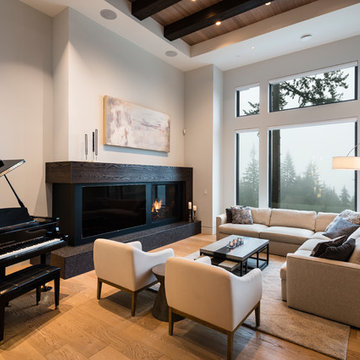
For a family that loves hosting large gatherings, this expansive home is a dream; boasting two unique entertaining spaces, each expanding onto outdoor-living areas, that capture its magnificent views. The sheer size of the home allows for various ‘experiences’; from a rec room perfect for hosting game day and an eat-in wine room escape on the lower-level, to a calming 2-story family greatroom on the main. Floors are connected by freestanding stairs, framing a custom cascading-pendant light, backed by a stone accent wall, and facing a 3-story waterfall. A custom metal art installation, templated from a cherished tree on the property, both brings nature inside and showcases the immense vertical volume of the house.
Photography: Paul Grdina
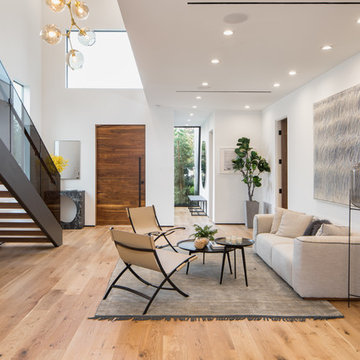
Tyler J Hogan / www.tylerjhogan.com
Idee per un grande soggiorno design aperto con pareti bianche, parquet chiaro e pavimento beige
Idee per un grande soggiorno design aperto con pareti bianche, parquet chiaro e pavimento beige
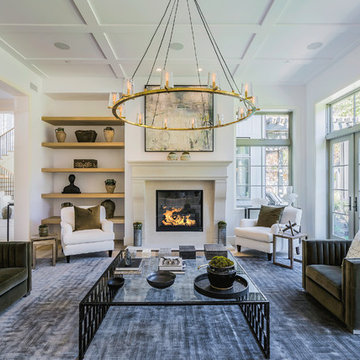
Blake Worthington, Rebecca Duke
Esempio di un ampio soggiorno minimal aperto con sala formale, pareti bianche, camino classico, cornice del camino in pietra, parquet chiaro, nessuna TV e pavimento grigio
Esempio di un ampio soggiorno minimal aperto con sala formale, pareti bianche, camino classico, cornice del camino in pietra, parquet chiaro, nessuna TV e pavimento grigio

Esempio di un grande soggiorno tradizionale chiuso con angolo bar, pareti bianche, parquet chiaro, camino classico, cornice del camino in legno, TV a parete e pavimento beige
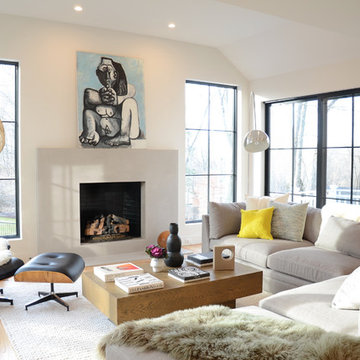
DENISE DAVIES
Esempio di un grande soggiorno design aperto con pareti grigie, camino classico, cornice del camino in cemento, parquet chiaro e pavimento beige
Esempio di un grande soggiorno design aperto con pareti grigie, camino classico, cornice del camino in cemento, parquet chiaro e pavimento beige

A masterpiece of light and design, this gorgeous Beverly Hills contemporary is filled with incredible moments, offering the perfect balance of intimate corners and open spaces.
A large driveway with space for ten cars is complete with a contemporary fountain wall that beckons guests inside. An amazing pivot door opens to an airy foyer and light-filled corridor with sliding walls of glass and high ceilings enhancing the space and scale of every room. An elegant study features a tranquil outdoor garden and faces an open living area with fireplace. A formal dining room spills into the incredible gourmet Italian kitchen with butler’s pantry—complete with Miele appliances, eat-in island and Carrara marble countertops—and an additional open living area is roomy and bright. Two well-appointed powder rooms on either end of the main floor offer luxury and convenience.
Surrounded by large windows and skylights, the stairway to the second floor overlooks incredible views of the home and its natural surroundings. A gallery space awaits an owner’s art collection at the top of the landing and an elevator, accessible from every floor in the home, opens just outside the master suite. Three en-suite guest rooms are spacious and bright, all featuring walk-in closets, gorgeous bathrooms and balconies that open to exquisite canyon views. A striking master suite features a sitting area, fireplace, stunning walk-in closet with cedar wood shelving, and marble bathroom with stand-alone tub. A spacious balcony extends the entire length of the room and floor-to-ceiling windows create a feeling of openness and connection to nature.
A large grassy area accessible from the second level is ideal for relaxing and entertaining with family and friends, and features a fire pit with ample lounge seating and tall hedges for privacy and seclusion. Downstairs, an infinity pool with deck and canyon views feels like a natural extension of the home, seamlessly integrated with the indoor living areas through sliding pocket doors.
Amenities and features including a glassed-in wine room and tasting area, additional en-suite bedroom ideal for staff quarters, designer fixtures and appliances and ample parking complete this superb hillside retreat.
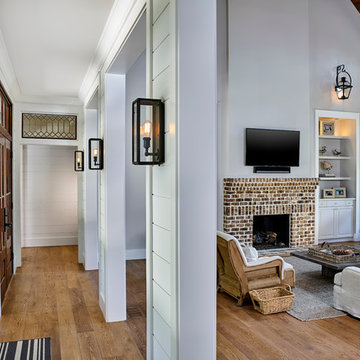
Lisa Carroll
Idee per un grande soggiorno country aperto con pareti grigie, parquet chiaro, camino classico, cornice del camino in mattoni, TV a parete e pavimento marrone
Idee per un grande soggiorno country aperto con pareti grigie, parquet chiaro, camino classico, cornice del camino in mattoni, TV a parete e pavimento marrone
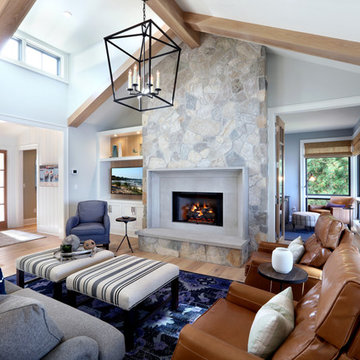
Living Room
Ispirazione per un ampio soggiorno costiero aperto con pareti grigie, parquet chiaro, camino classico, cornice del camino in pietra e parete attrezzata
Ispirazione per un ampio soggiorno costiero aperto con pareti grigie, parquet chiaro, camino classico, cornice del camino in pietra e parete attrezzata
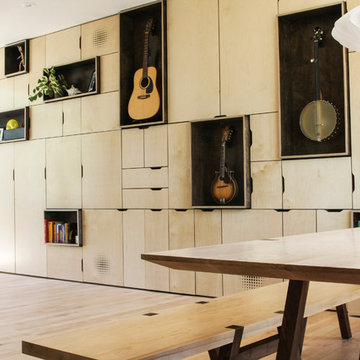
Immagine di un piccolo soggiorno minimal aperto con libreria, parquet chiaro, TV nascosta, pareti bianche e nessun camino
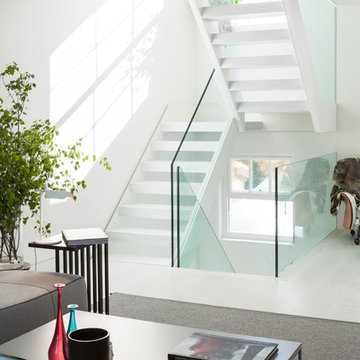
Architecturally designed by Michela Bertolini of mb-ds, this unique house has undergone an extensive rebuild and refurbishment programme resulting in an awe-inspiring contemporary home
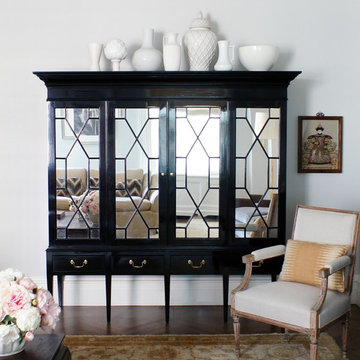
Idee per un soggiorno eclettico di medie dimensioni e chiuso con libreria, parquet chiaro, camino classico, cornice del camino in mattoni, nessuna TV e pareti grigie
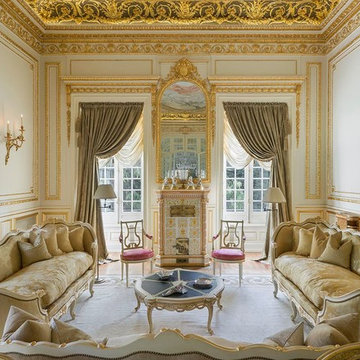
Esempio di un soggiorno tradizionale di medie dimensioni e chiuso con sala formale, pareti multicolore, parquet chiaro e nessuna TV
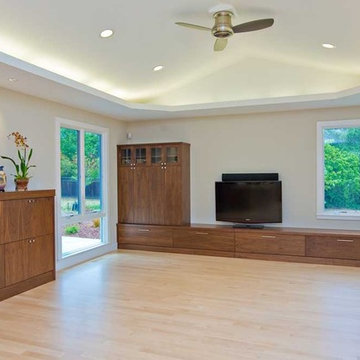
Ispirazione per un grande soggiorno minimalista aperto con pareti beige, parquet chiaro e TV autoportante
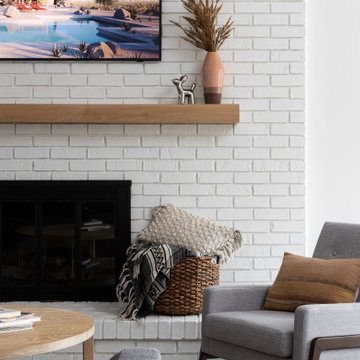
Open concept living room, dining room and kitchen remodel. White brick fireplace pairs perfect with sectional sofa and two chairs for easy entertaining. Living space opens to dining room and kitchen allow for everyone to see each other throughout the space.
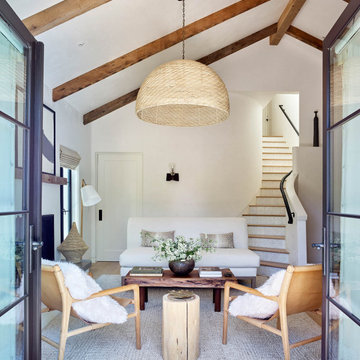
The three-level Mediterranean revival home started as a 1930s summer cottage that expanded downward and upward over time. We used a clean, crisp white wall plaster with bronze hardware throughout the interiors to give the house continuity. A neutral color palette and minimalist furnishings create a sense of calm restraint. Subtle and nuanced textures and variations in tints add visual interest. The stair risers from the living room to the primary suite are hand-painted terra cotta tile in gray and off-white. We used the same tile resource in the kitchen for the island's toe kick.

Family Living Room in Coogee Home
Immagine di un grande soggiorno stile marino aperto con libreria, pareti bianche, parquet chiaro e TV a parete
Immagine di un grande soggiorno stile marino aperto con libreria, pareti bianche, parquet chiaro e TV a parete
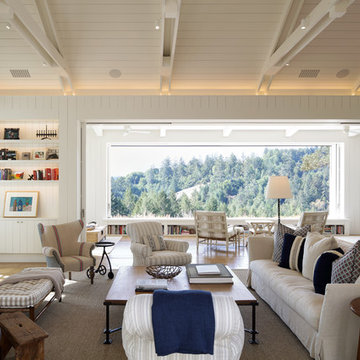
Erhard Pfeiffer
Foto di un ampio soggiorno country aperto con pareti bianche, camino classico, cornice del camino in mattoni, nessuna TV e parquet chiaro
Foto di un ampio soggiorno country aperto con pareti bianche, camino classico, cornice del camino in mattoni, nessuna TV e parquet chiaro

Great room with 2 story and wood clad ceiling
Ispirazione per un ampio soggiorno minimal aperto con pareti bianche, parquet chiaro, camino classico, TV nascosta e soffitto in legno
Ispirazione per un ampio soggiorno minimal aperto con pareti bianche, parquet chiaro, camino classico, TV nascosta e soffitto in legno

Ispirazione per un grande soggiorno stile rurale con pareti bianche e parquet chiaro
Soggiorni con parquet chiaro - Foto e idee per arredare
8