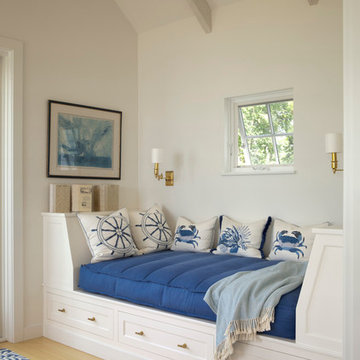Soggiorni con parquet chiaro - Foto e idee per arredare
Filtra anche per:
Budget
Ordina per:Popolari oggi
101 - 120 di 138.885 foto

Ispirazione per un grande soggiorno stile marinaro aperto con pareti grigie, camino classico, TV a parete, parquet chiaro e tappeto
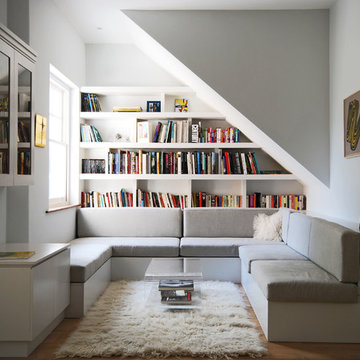
Ispirazione per un soggiorno contemporaneo chiuso con libreria, pareti bianche, parquet chiaro e nessuna TV
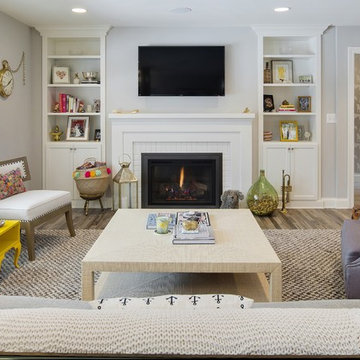
Spacecrafting
Foto di un soggiorno stile marinaro di medie dimensioni e aperto con sala formale, pareti grigie, camino classico, TV a parete, parquet chiaro, cornice del camino in mattoni e pavimento marrone
Foto di un soggiorno stile marinaro di medie dimensioni e aperto con sala formale, pareti grigie, camino classico, TV a parete, parquet chiaro, cornice del camino in mattoni e pavimento marrone
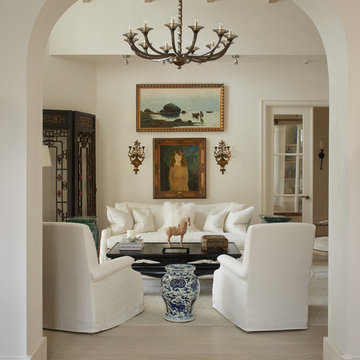
After just completing a project for a client's second home, the house accidentally caught fire and most of the exisiting structure and furnishings was burned. This unfortunate episode allowed us an opportunity to create the dream home that our clients always wanted. After the fire, we were able to remodel an entirely new space including a wood celing with beams, venetian plaster walls, and wide plank white oak flooring. The installation although eclectic, reflects a mediterranean atmosphere filled with light and texture.
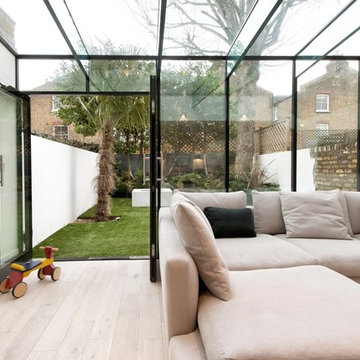
Adding glazing to your home can deliver truly spectacular results, and contemporary glass box extensions with folding/sliding doors are becoming popular alternatives to the traditional period style conservatory

Making the most of a wooded lot and interior courtyard, Braxton Werner and Paul Field of Wernerfield Architects transformed this former 1960s ranch house to an inviting yet unapologetically modern home. Outfitted with Western Window Systems products throughout, the home’s beautiful exterior views are framed with large expanses of glass that let in loads of natural light. Multi-slide doors in the bedroom and living areas connect the outdoors with the home’s family-friendly interiors.

The clients enjoy having friends over to watch movies or slide shows from recent travels, but they did not want the TV to be a focal point. The team’s solution was to mount a flat screen TV on a recessed wall mounting bracket that extends and swivels for optimal viewing positions, yet rests flat against the wall when not in use. A DVD player, cable box and other attachments remotely connect to the TV from a storage location in the kitchen desk area. Here you see the room when the TV is flat against the wall and out of sight of the camera lens.
Interior Design: Elza B. Design
Photography: Eric Roth
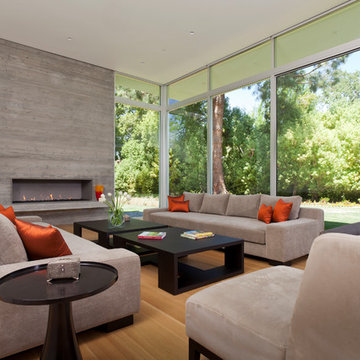
Idee per un soggiorno design aperto con pareti bianche, parquet chiaro, camino lineare Ribbon e nessuna TV

Built In Shelving/Cabinetry by East End Country Kitchens
Photo by http://www.TonyLopezPhoto.com

the great room was enlarged to the south - past the medium toned wood post and beam is new space. the new addition helps shade the patio below while creating a more usable living space. To the right of the new fireplace was the existing front door. Now there is a graceful seating area to welcome visitors. The wood ceiling was reused from the existing home.
WoodStone Inc, General Contractor
Home Interiors, Cortney McDougal, Interior Design
Draper White Photography

Claire Callagy
Esempio di un piccolo soggiorno moderno chiuso con pareti beige, parquet chiaro e sala formale
Esempio di un piccolo soggiorno moderno chiuso con pareti beige, parquet chiaro e sala formale

Deering Design Studio, Inc.
Idee per un soggiorno minimalista aperto con parquet chiaro, cornice del camino piastrellata, camino classico, nessuna TV e pareti beige
Idee per un soggiorno minimalista aperto con parquet chiaro, cornice del camino piastrellata, camino classico, nessuna TV e pareti beige

Photo by: Andrew Pogue Photography
Idee per un soggiorno minimalista di medie dimensioni e chiuso con pareti bianche, parquet chiaro, camino classico, cornice del camino in cemento, TV a parete e pavimento beige
Idee per un soggiorno minimalista di medie dimensioni e chiuso con pareti bianche, parquet chiaro, camino classico, cornice del camino in cemento, TV a parete e pavimento beige
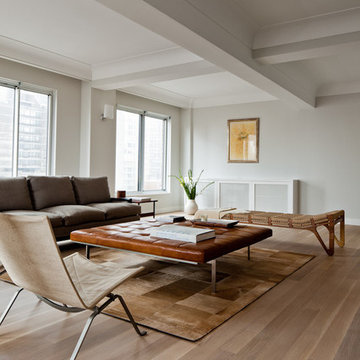
http://www.francoisdischinger.com/#/
Esempio di un grande soggiorno minimalista aperto con sala formale, pareti bianche, parquet chiaro, nessun camino e nessuna TV
Esempio di un grande soggiorno minimalista aperto con sala formale, pareti bianche, parquet chiaro, nessun camino e nessuna TV

Ispirazione per un grande soggiorno minimalista aperto con parquet chiaro e pareti marroni
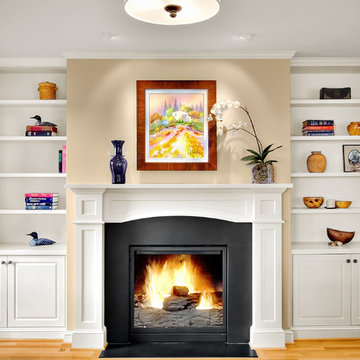
Foto di un soggiorno chic con pareti beige, parquet chiaro, camino classico, nessuna TV e tappeto

Elegant living room with fireplace and chic lighting solutions. Wooden furniture and indoor plants creating a natural atmosphere. Bay windows looking into the back garden, letting in natural light, presenting a well-lit formal living room.

Soggiorno con carta da parati prospettica e specchiata divisa da un pilastro centrale. Per esaltarne la grafica e dare ancora più profondità al soggetto abbiamo incorniciato le due pareti partendo dallo spessore del pilastro centrale ed utilizzando un coloro scuro. Color block sulla parete attrezzata e divano della stessa tinta.
Foto Simone Marulli

Second floor main living room open to kitchen and dining area. Sliding doors open to the second floor patio and screened in dining porch.
Idee per un grande soggiorno stile marinaro aperto con pareti bianche, parquet chiaro, camino classico, cornice del camino in mattoni, TV a parete, soffitto in legno e pareti in perlinato
Idee per un grande soggiorno stile marinaro aperto con pareti bianche, parquet chiaro, camino classico, cornice del camino in mattoni, TV a parete, soffitto in legno e pareti in perlinato
Soggiorni con parquet chiaro - Foto e idee per arredare
6
