Soggiorni con parquet chiaro - Foto e idee per arredare
Filtra anche per:
Budget
Ordina per:Popolari oggi
41 - 60 di 138.856 foto

Esempio di un grande soggiorno minimal aperto con pareti bianche, parquet chiaro, camino classico, cornice del camino in metallo, TV a parete e pavimento beige

This home features many timeless designs and was catered to our clients and their five growing children
Ispirazione per un grande soggiorno country aperto con pareti bianche, parquet chiaro, camino classico, cornice del camino in mattoni, TV a parete e pavimento beige
Ispirazione per un grande soggiorno country aperto con pareti bianche, parquet chiaro, camino classico, cornice del camino in mattoni, TV a parete e pavimento beige
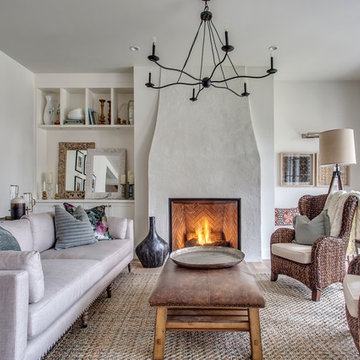
The coziest of family rooms, featuring a beautiful stucco finish fireplace.
Idee per un soggiorno di medie dimensioni con parquet chiaro, pareti bianche, camino classico e pavimento beige
Idee per un soggiorno di medie dimensioni con parquet chiaro, pareti bianche, camino classico e pavimento beige

Doug Peterson Photography
Ispirazione per un soggiorno chic con sala formale, pareti bianche, parquet chiaro, camino classico, nessuna TV e tappeto
Ispirazione per un soggiorno chic con sala formale, pareti bianche, parquet chiaro, camino classico, nessuna TV e tappeto

Ispirazione per un grande soggiorno minimalista chiuso con pareti marroni, parquet chiaro, cornice del camino in mattoni, TV a parete, camino ad angolo e pavimento beige

Idee per un grande soggiorno chic chiuso con pareti beige, parquet chiaro, camino classico, cornice del camino in intonaco e pavimento beige

Immagine di un piccolo soggiorno tradizionale chiuso con pareti grigie, parquet chiaro, camino classico, cornice del camino in pietra, TV autoportante e pavimento beige
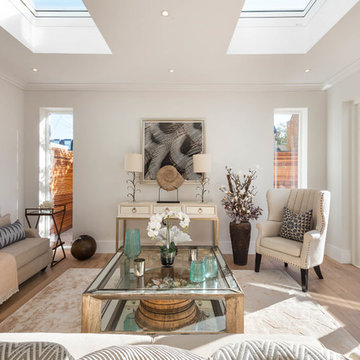
Esempio di un soggiorno classico di medie dimensioni e chiuso con pareti bianche e parquet chiaro
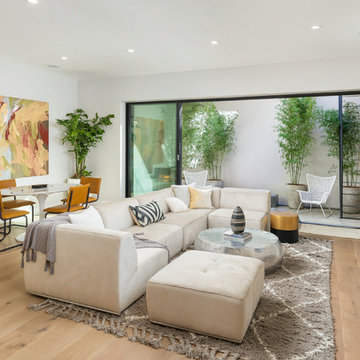
Ispirazione per un soggiorno contemporaneo chiuso e di medie dimensioni con pareti bianche, parquet chiaro, TV a parete, pavimento beige, nessun camino e tappeto

The great room walls are filled with glass doors and transom windows, providing maximum natural light and views of the pond and the meadow.
Photographer: Daniel Contelmo Jr.

Idee per un soggiorno chic con pareti grigie, parquet chiaro, camino classico, cornice del camino piastrellata, parete attrezzata, pavimento beige e tappeto

Haris Kenjar
Idee per un soggiorno moderno di medie dimensioni e chiuso con sala formale, pareti bianche, parquet chiaro, camino classico, cornice del camino in mattoni, TV a parete e pavimento beige
Idee per un soggiorno moderno di medie dimensioni e chiuso con sala formale, pareti bianche, parquet chiaro, camino classico, cornice del camino in mattoni, TV a parete e pavimento beige

Esempio di un soggiorno chic di medie dimensioni e chiuso con pareti marroni, parquet chiaro, nessun camino, parete attrezzata e pavimento beige
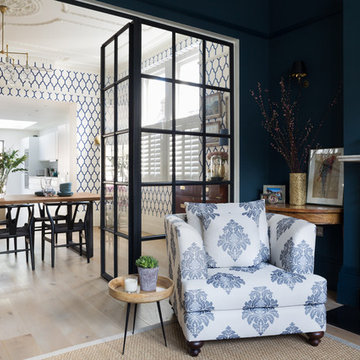
Paul Craig
Ispirazione per un soggiorno classico chiuso con pareti blu, parquet chiaro e camino classico
Ispirazione per un soggiorno classico chiuso con pareti blu, parquet chiaro e camino classico

John Jackovich-Grande Custom Homes
Foto di un soggiorno chic con sala formale, pareti grigie, camino classico, nessuna TV e parquet chiaro
Foto di un soggiorno chic con sala formale, pareti grigie, camino classico, nessuna TV e parquet chiaro

Deering Design Studio, Inc.
Idee per un soggiorno minimalista aperto con parquet chiaro, cornice del camino piastrellata, camino classico, nessuna TV e pareti beige
Idee per un soggiorno minimalista aperto con parquet chiaro, cornice del camino piastrellata, camino classico, nessuna TV e pareti beige

OVERVIEW
Set into a mature Boston area neighborhood, this sophisticated 2900SF home offers efficient use of space, expression through form, and myriad of green features.
MULTI-GENERATIONAL LIVING
Designed to accommodate three family generations, paired living spaces on the first and second levels are architecturally expressed on the facade by window systems that wrap the front corners of the house. Included are two kitchens, two living areas, an office for two, and two master suites.
CURB APPEAL
The home includes both modern form and materials, using durable cedar and through-colored fiber cement siding, permeable parking with an electric charging station, and an acrylic overhang to shelter foot traffic from rain.
FEATURE STAIR
An open stair with resin treads and glass rails winds from the basement to the third floor, channeling natural light through all the home’s levels.
LEVEL ONE
The first floor kitchen opens to the living and dining space, offering a grand piano and wall of south facing glass. A master suite and private ‘home office for two’ complete the level.
LEVEL TWO
The second floor includes another open concept living, dining, and kitchen space, with kitchen sink views over the green roof. A full bath, bedroom and reading nook are perfect for the children.
LEVEL THREE
The third floor provides the second master suite, with separate sink and wardrobe area, plus a private roofdeck.
ENERGY
The super insulated home features air-tight construction, continuous exterior insulation, and triple-glazed windows. The walls and basement feature foam-free cavity & exterior insulation. On the rooftop, a solar electric system helps offset energy consumption.
WATER
Cisterns capture stormwater and connect to a drip irrigation system. Inside the home, consumption is limited with high efficiency fixtures and appliances.
TEAM
Architecture & Mechanical Design – ZeroEnergy Design
Contractor – Aedi Construction
Photos – Eric Roth Photography

ABW
Foto di un ampio soggiorno design aperto con pareti beige, parquet chiaro e TV autoportante
Foto di un ampio soggiorno design aperto con pareti beige, parquet chiaro e TV autoportante

The Cicero is a modern styled home for today’s contemporary lifestyle. It features sweeping facades with deep overhangs, tall windows, and grand outdoor patio. The contemporary lifestyle is reinforced through a visually connected array of communal spaces. The kitchen features a symmetrical plan with large island and is connected to the dining room through a wide opening flanked by custom cabinetry. Adjacent to the kitchen, the living and sitting rooms are connected to one another by a see-through fireplace. The communal nature of this plan is reinforced downstairs with a lavish wet-bar and roomy living space, perfect for entertaining guests. Lastly, with vaulted ceilings and grand vistas, the master suite serves as a cozy retreat from today’s busy lifestyle.
Photographer: Brad Gillette
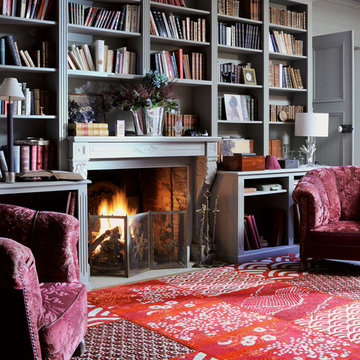
Florence Bourel poursuit son tour du monde des motifs traditionnels et restitue dans ce tapis Osaka la rigueur et la richesse des motifs japonais, dans ses recherches graphiques comme dans son traitement des valeurs de l’indigo. Tufté à la main en laine de Nouvelle Zélande et soie végétale pour lui donner quelques éclats brillants, ce tapis joue d’une large palette de textures, en juxtaposant des effets de boucles et de velours rasé.
Toulemonde Bochart 2015
Soggiorni con parquet chiaro - Foto e idee per arredare
3