Soggiorni con parquet chiaro e pavimento in cemento - Foto e idee per arredare
Filtra anche per:
Budget
Ordina per:Popolari oggi
141 - 160 di 158.082 foto

New Generation MCM
Location: Lake Oswego, OR
Type: Remodel
Credits
Design: Matthew O. Daby - M.O.Daby Design
Interior design: Angela Mechaley - M.O.Daby Design
Construction: Oregon Homeworks
Photography: KLIK Concepts

Immagine di un soggiorno design aperto con pavimento in cemento, cornice del camino piastrellata e travi a vista

Foto di un soggiorno tradizionale aperto con pareti bianche, parquet chiaro, camino classico, cornice del camino in pietra ricostruita, pavimento beige e travi a vista

Réhabilitation d'une ferme dans l'ouest parisien
Ispirazione per un grande soggiorno moderno stile loft con sala formale, pareti beige, parquet chiaro, camino classico, cornice del camino in intonaco e travi a vista
Ispirazione per un grande soggiorno moderno stile loft con sala formale, pareti beige, parquet chiaro, camino classico, cornice del camino in intonaco e travi a vista

Idee per un grande soggiorno design aperto con sala formale, pareti blu, parquet chiaro, TV a parete e pavimento beige

Idee per un soggiorno minimal di medie dimensioni e aperto con pareti bianche, parquet chiaro, TV a parete e pavimento marrone

We are Dexign Matter, an award-winning studio sought after for crafting multi-layered interiors that we expertly curated to fulfill individual design needs.
Design Director Zoe Lee’s passion for customization is evident in this city residence where she melds the elevated experience of luxury hotels with a soft and inviting atmosphere that feels welcoming. Lee’s panache for artful contrasts pairs the richness of strong materials, such as oak and porcelain, with the sophistication of contemporary silhouettes. “The goal was to create a sense of indulgence and comfort, making every moment spent in the homea truly memorable one,” says Lee.
By enlivening a once-predominantly white colour scheme with muted hues and tactile textures, Lee was able to impart a characterful countenance that still feels comfortable. She relied on subtle details to ensure this is a residence infused with softness. “The carefully placed and concealed LED light strips throughout create a gentle and ambient illumination,” says Lee.
“They conjure a warm ambiance, while adding a touch of modernity.” Further finishes include a Shaker feature wall in the living room. It extends seamlessly to the room’s double-height ceiling, adding an element of continuity and establishing a connection with the primary ensuite’s wood panelling. “This integration of design elements creates a cohesive and visually appealing atmosphere,” Lee says.
The ensuite’s dramatically veined marble-look is carried from the walls to the countertop and even the cabinet doors. “This consistent finish serves as another unifying element, transforming the individual components into a
captivating feature wall. It adds an elegant touch to the overall aesthetic of the space.”
Pops of black hardware throughout channel that elegance and feel welcoming. Lee says, “The furnishings’ unique characteristics and visual appeal contribute to a sense of continuous luxury – it is now a home that is both bespoke and wonderfully beckoning.”
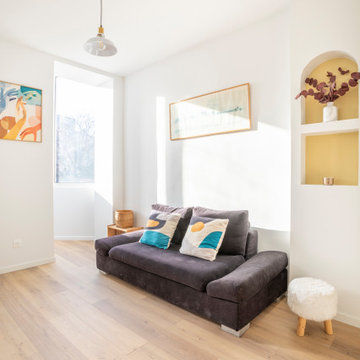
Ispirazione per un soggiorno moderno di medie dimensioni e aperto con pareti bianche, parquet chiaro, nessun camino, TV autoportante e pavimento beige

Idee per un soggiorno chic di medie dimensioni con libreria, parquet chiaro, soffitto ribassato e boiserie
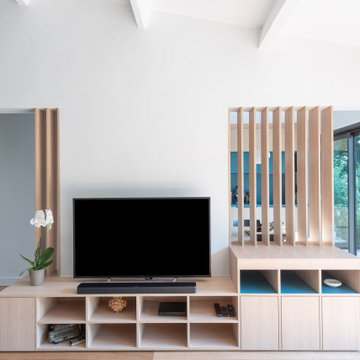
Création d'ouverture dans mur en béton pour décloisonner les espaces, avec intégration de claustras et mobilier sur mesure.
Le meuble télé intègre également un meuble plus haut qui permet de faire rentrer la table escamotable de la cuisine.
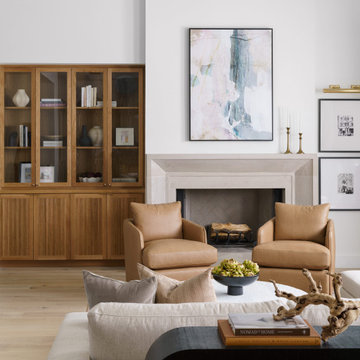
Idee per un soggiorno tradizionale con pareti bianche, parquet chiaro, camino classico e pavimento beige
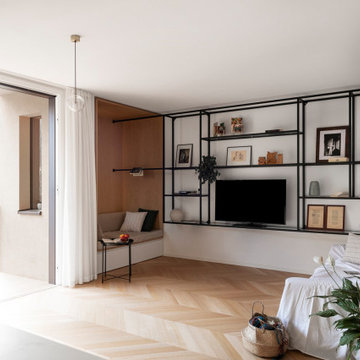
Living semplice e minimal, molto luminoso grazie alle ampie vetrate. Libreria sospesa a parete in metallo che corre lungo tutta la parete entrando nella nicchia in legno.
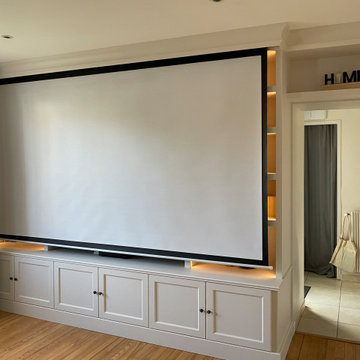
Esempio di un soggiorno moderno di medie dimensioni e aperto con libreria, pareti bianche, parquet chiaro, nessun camino, TV autoportante e pavimento marrone
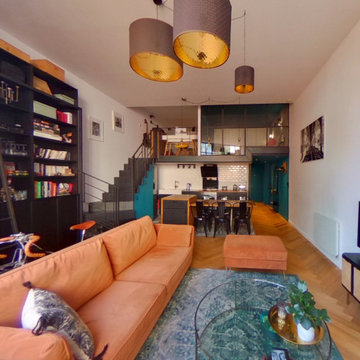
Immagine di un soggiorno design di medie dimensioni e stile loft con sala formale, pareti bianche, parquet chiaro e TV autoportante

Idee per un soggiorno classico di medie dimensioni e aperto con pareti bianche, parquet chiaro, stufa a legna, cornice del camino in pietra e pavimento grigio
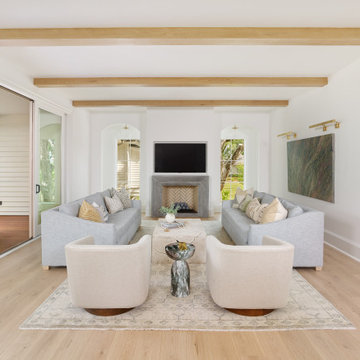
Esempio di un soggiorno classico aperto con pareti bianche, parquet chiaro, camino classico, cornice del camino in pietra, TV a parete, pavimento marrone e travi a vista
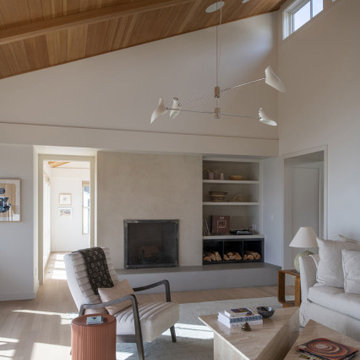
Contractor: Kevin F. Russo
Interiors: Anne McDonald Design
Photo: Scott Amundson
Foto di un soggiorno costiero con pareti bianche, parquet chiaro, camino classico e soffitto in legno
Foto di un soggiorno costiero con pareti bianche, parquet chiaro, camino classico e soffitto in legno

We also designed a bespoke fire place for the home.
Idee per un soggiorno contemporaneo con camino classico, pareti marroni, parquet chiaro, cornice del camino in legno e pavimento beige
Idee per un soggiorno contemporaneo con camino classico, pareti marroni, parquet chiaro, cornice del camino in legno e pavimento beige
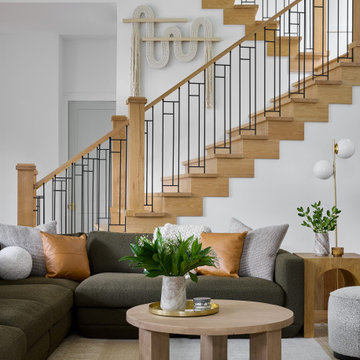
Ispirazione per un grande soggiorno moderno con pareti bianche, parquet chiaro, camino bifacciale, cornice del camino in intonaco e TV a parete
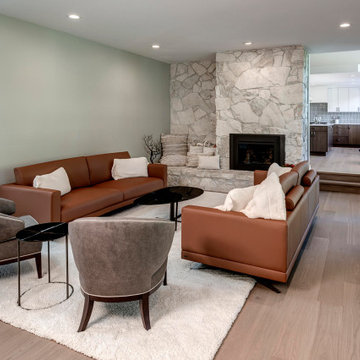
By removing the built-in cabinets on the left of the fireplace, truly allows the beauty of the original slate to stound out. A new gas insert was also installed.
Soggiorni con parquet chiaro e pavimento in cemento - Foto e idee per arredare
8