Soggiorni con parquet chiaro e pavimento grigio - Foto e idee per arredare
Filtra anche per:
Budget
Ordina per:Popolari oggi
41 - 60 di 3.130 foto
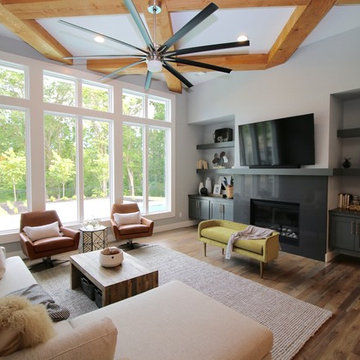
Foto di un soggiorno chic di medie dimensioni e aperto con pareti grigie, parquet chiaro, camino classico, TV a parete e pavimento grigio
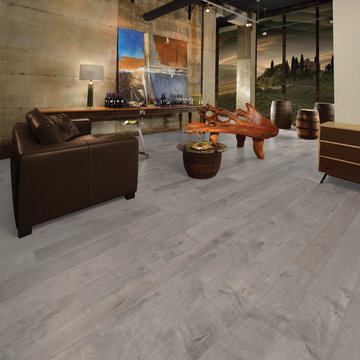
Foto di un ampio soggiorno design aperto con pareti grigie, parquet chiaro, nessun camino, nessuna TV e pavimento grigio
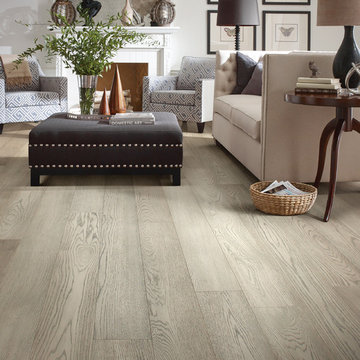
Esempio di un soggiorno tradizionale chiuso con sala formale, pareti bianche, parquet chiaro, camino classico, cornice del camino piastrellata, nessuna TV e pavimento grigio

California Ranch Farmhouse Style Design 2020
Idee per un grande soggiorno country aperto con pareti grigie, parquet chiaro, camino lineare Ribbon, cornice del camino in pietra, TV a parete, pavimento grigio, soffitto a volta e pareti in perlinato
Idee per un grande soggiorno country aperto con pareti grigie, parquet chiaro, camino lineare Ribbon, cornice del camino in pietra, TV a parete, pavimento grigio, soffitto a volta e pareti in perlinato
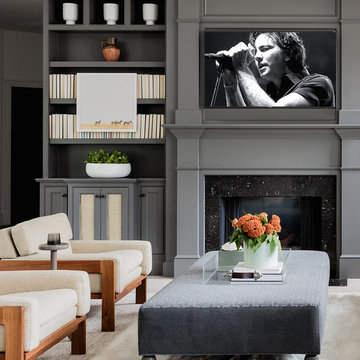
Governor's House Family Room by Lisa Tharp. 2019 Bulfinch Award - Interior Design. Photo by Michael J. Lee
Immagine di un soggiorno tradizionale aperto con pareti bianche, parquet chiaro, camino classico, cornice del camino in pietra, parete attrezzata e pavimento grigio
Immagine di un soggiorno tradizionale aperto con pareti bianche, parquet chiaro, camino classico, cornice del camino in pietra, parete attrezzata e pavimento grigio
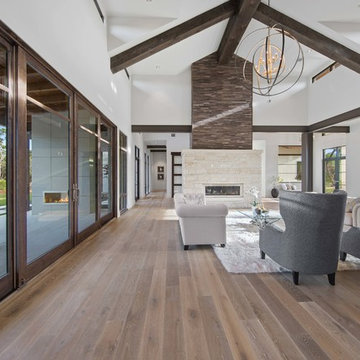
Cordillera Ranch Residence
Builder: Todd Glowka
Designer: Jessica Claiborne, Claiborne & Co too
Photo Credits: Lauren Keller
Materials Used: Macchiato Plank, Vaal 3D Wallboard, Ipe Decking
European Oak Engineered Wood Flooring, Engineered Red Oak 3D wall paneling, Ipe Decking on exterior walls.
This beautiful home, located in Boerne, Tx, utilizes our Macchiato Plank for the flooring, Vaal 3D Wallboard on the chimneys, and Ipe Decking for the exterior walls. The modern luxurious feel of our products are a match made in heaven for this upscale residence.
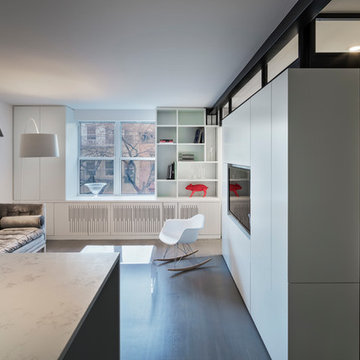
Overlooking Bleecker Street in the heart of the West Village, this compact one bedroom apartment required a gut renovation including the replacement of the windows.
This intricate project focused on providing functional flexibility and ensuring that every square inch of space is put to good use. Cabinetry, closets and shelving play a key role in shaping the spaces.
The typical boundaries between living and sleeping areas are blurred by employing clear glass sliding doors and a clerestory around of the freestanding storage wall between the bedroom and lounge. The kitchen extends into the lounge seamlessly, with an island that doubles as a dining table and layout space for a concealed study/desk adjacent. The bedroom transforms into a playroom for the nursery by folding the bed into another storage wall.
In order to maximize the sense of openness, most materials are white including satin lacquer cabinetry, Corian counters at the seat wall and CNC milled Corian panels enclosing the HVAC systems. White Oak flooring is stained gray with a whitewash finish. Steel elements provide contrast, with a blackened finish to the door system, column and beams. Concrete tile and slab is used throughout the Bathroom to act as a counterpoint to the predominantly white living areas.
archphoto.com
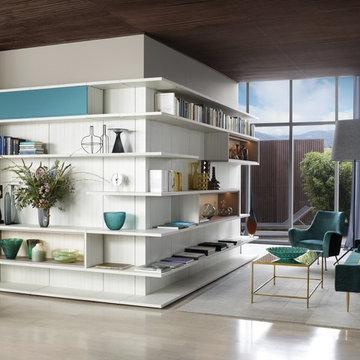
When we say custom made, we mean it. This beautiful and creative corner Wall Unit serves as your personal Home Library, Media Center, and more. Topped off with gorgeous white wood finishes and calm blue highlights, this can be everyone's happy space.
"Italian-inspired and exclusive to California Closets, Virtuoso integrates long, fluid horizontal lines with distinctive, innovative components. Its systems feature doors and drawers that are wider than they are tall, and repetition of key design elements, such as contrasting colors and accent lighting, to create a contemporary “floating” look."
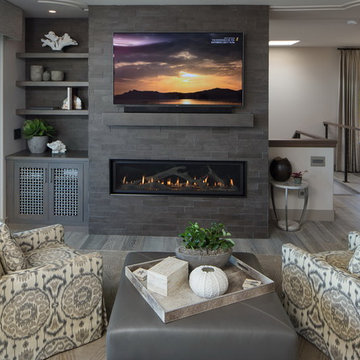
Interior Design: Jan Kepler and Stephanie Rothbauer
General Contractor: Mountain Pacific Builders
Custom Cabinetry: Plato Woodwork
Photography: Elliott Johnson
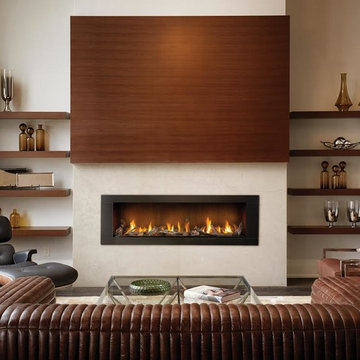
*Authorized Napoleon Fireplaces & Grills Dealer*
http://www.heritagefireplace.com/
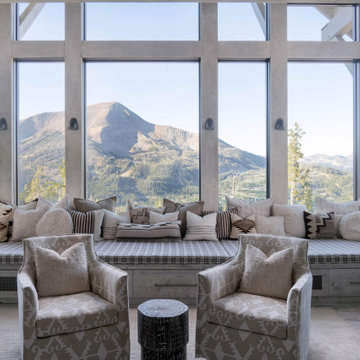
Esempio di un soggiorno rustico con pareti bianche, parquet chiaro e pavimento grigio
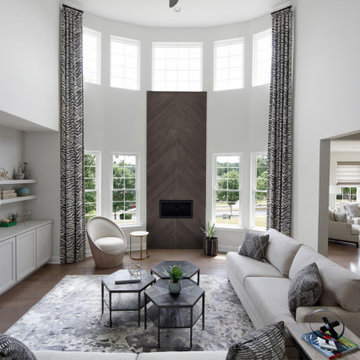
We assisted with building and furnishing this model home.
The two story great room is open to the kitchen. Its large and tall. To create a cozy family room setting, we placed two sofas in an L shape, facing the built in media cabinetry and the fireplace. The fireplace is made of ceramic tile that resembles weathered wood. Zebra patterned drapery brings in a fun elegant detail.
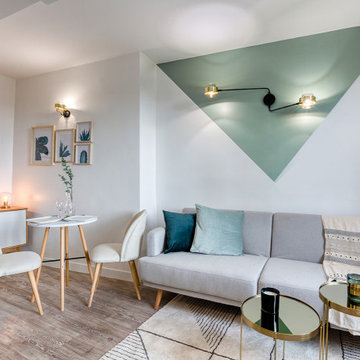
J'ai réalisé une rénovation partielle pour cet appartement, qui avait été refait récemment, mais qui manquait de caractère, de personnalité. Nous avons créé un petit cocon pour ce T2 de 27m2, à la décoration aux inspirations rétro et scandinave. Le traitement géométrique de la peinture crée le dynamisme qui manquait à cette espace. On retrouve la forme qui dicte l'aménagement et séquence l'espace, également avec le coin totalement noir de la cuisine, et la tête de lit suggérée par le bleu dans la chambre.
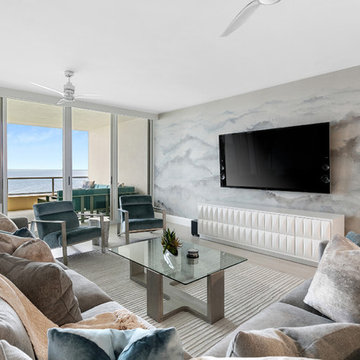
Ispirazione per un soggiorno contemporaneo aperto con pareti grigie, parquet chiaro, TV a parete e pavimento grigio

2019--Brand new construction of a 2,500 square foot house with 4 bedrooms and 3-1/2 baths located in Menlo Park, Ca. This home was designed by Arch Studio, Inc., David Eichler Photography
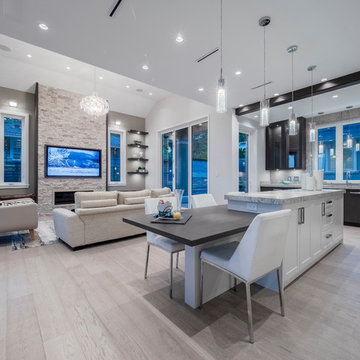
Immagine di un grande soggiorno contemporaneo aperto con pareti grigie, parquet chiaro, camino lineare Ribbon, cornice del camino in pietra, TV a parete e pavimento grigio
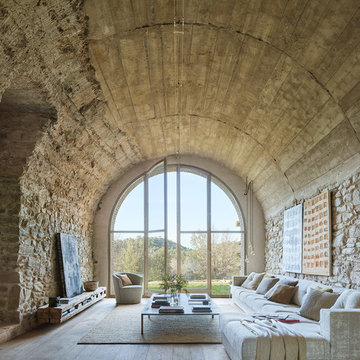
Ispirazione per un soggiorno mediterraneo con sala formale, pareti beige, parquet chiaro e pavimento grigio
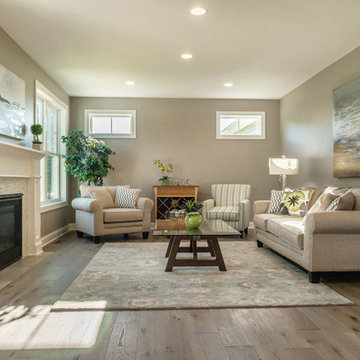
Samadhi Floor from The Akasha Collection:
https://revelwoods.com/products/857/detail
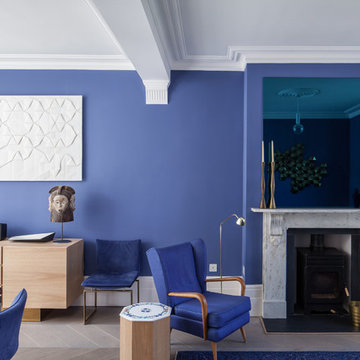
Adelina Iliev Photography
Immagine di un soggiorno minimal di medie dimensioni e chiuso con pareti blu, parquet chiaro, nessun camino, cornice del camino in pietra, nessuna TV e pavimento grigio
Immagine di un soggiorno minimal di medie dimensioni e chiuso con pareti blu, parquet chiaro, nessun camino, cornice del camino in pietra, nessuna TV e pavimento grigio

The custom cabinetry is complete with a mini refrigerator and ice maker hidden beneath the TV, which allows for the perfect bar set up. This is ideal for entertaining family and friends without having to go downstairs to the kitchen. Convenience and usability are additional key elements when designing a space to suit one's needs.
Photo: Zeke Ruelas
Soggiorni con parquet chiaro e pavimento grigio - Foto e idee per arredare
3