Soggiorni con parquet chiaro e cornice del camino in cemento - Foto e idee per arredare
Filtra anche per:
Budget
Ordina per:Popolari oggi
141 - 160 di 2.567 foto
1 di 3

Natural light, white interior, exposed trusses, timber linings, wooden floors,
Idee per un grande soggiorno minimal aperto con sala formale, pareti bianche, parquet chiaro, stufa a legna, cornice del camino in cemento, TV autoportante, soffitto a volta e pannellatura
Idee per un grande soggiorno minimal aperto con sala formale, pareti bianche, parquet chiaro, stufa a legna, cornice del camino in cemento, TV autoportante, soffitto a volta e pannellatura
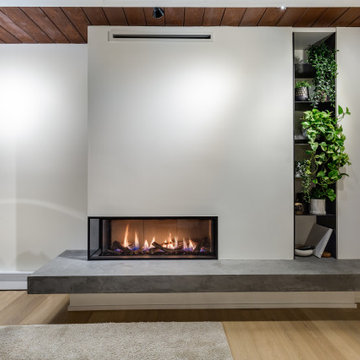
Custom 2 sided linear fireplace withe floating concrete hearth. We also incorporated custom metal recessed shelving. The fireplace heat is directed to a linear vent located high up on the surround, allowing for the hearth to be used comfortably as extra seating.
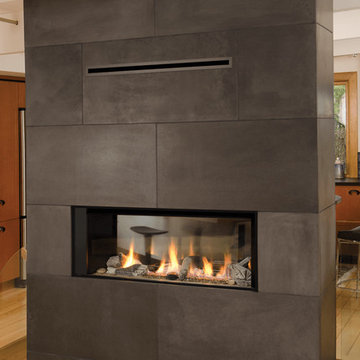
A seamless transition between architectural spaces, the L1 2-Sided boasts the same widescreen proportions as the highly successful L1 Series. Connect living spaces with Valor warmth, design and reliable home comfort.
Quality surrounds in bronze, black & brushed nickel frame spectacular flames and radiant warmth from within. Firebed options for the L1 see-thru include the Long Beach Driftwood, Murano Glass and Beaded Glass kits.
Combining linear design with Valor heat performance, the L1 see-thru provides efficient zone heating for two separate spaces.
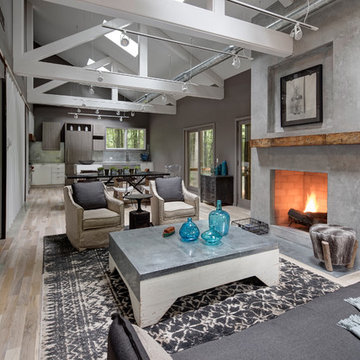
The juxtaposition of raw, weathered and finished woods with sleek whites, mixed metals and soft textured elements strike a fabulous balance between industrial, rustic and glamorous – exactly what the designers envisioned for this dream retreat. This unique home’s design combines recycled shipping containers with traditional stick-building methods and resulted in a luxury hybrid home, inside and out. The design team was particularly challenged with overcoming various preconceived notions about containers to truly create something new, luxurious and sustainable.
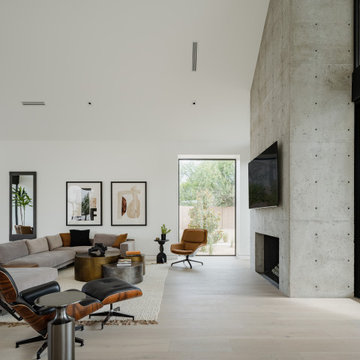
Photos by Roehner + Ryan
Idee per un soggiorno minimalista aperto con pareti bianche, parquet chiaro, camino classico, cornice del camino in cemento, TV a parete e soffitto a volta
Idee per un soggiorno minimalista aperto con pareti bianche, parquet chiaro, camino classico, cornice del camino in cemento, TV a parete e soffitto a volta
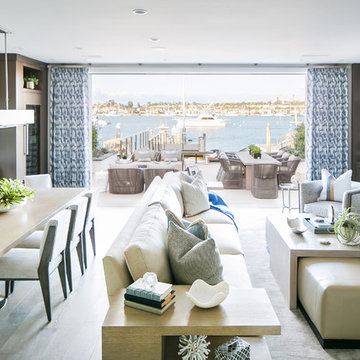
Gorgeous transitional eclectic style home located on the Balboa Peninsula in the coastal community of Newport Beach. The blending of both traditional and contemporary styles, color, furnishings and finishes is complimented by waterfront views, stunning sunsets and year round tropical weather.
Photos: Ryan Garvin
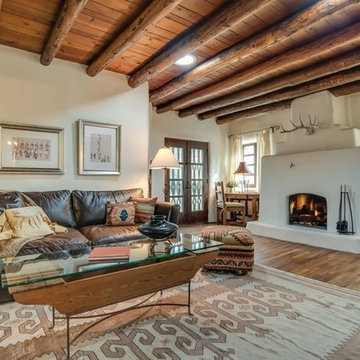
Esempio di un soggiorno american style di medie dimensioni e aperto con pareti beige, parquet chiaro, camino classico, cornice del camino in cemento, sala formale, nessuna TV e pavimento marrone
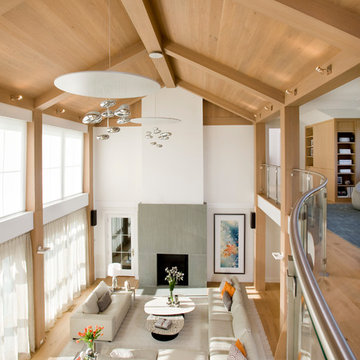
this space brings the outside colors of beach and nature to the inside.
Shelly Harrison photography
Immagine di un soggiorno design con pareti bianche, parquet chiaro, camino classico, cornice del camino in cemento e pavimento beige
Immagine di un soggiorno design con pareti bianche, parquet chiaro, camino classico, cornice del camino in cemento e pavimento beige
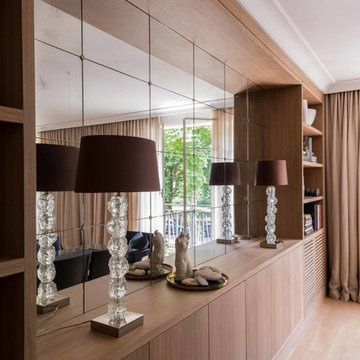
Immagine di un soggiorno contemporaneo di medie dimensioni e chiuso con pareti bianche, parquet chiaro, camino classico, cornice del camino in cemento e pavimento marrone
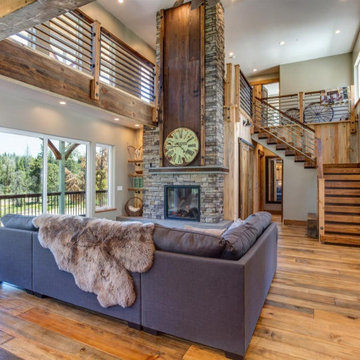
Ispirazione per un soggiorno stile rurale di medie dimensioni con parquet chiaro, camino classico, cornice del camino in cemento, pavimento multicolore e pareti in legno
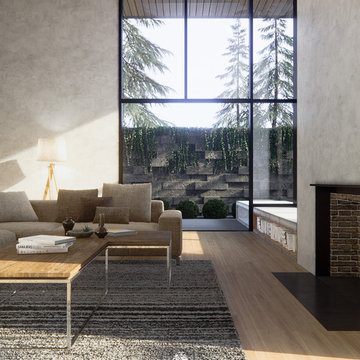
This 3D rendering was created for a client to present an initial design concept to a property owner. We were instructed to keep details to a minimum to limit overall project cost.
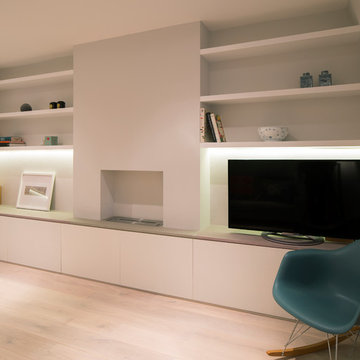
Photography by Richard Chivers.
Project copyright to Ardesia Design.
Ispirazione per un piccolo soggiorno nordico aperto con pareti bianche, parquet chiaro, cornice del camino in cemento e TV autoportante
Ispirazione per un piccolo soggiorno nordico aperto con pareti bianche, parquet chiaro, cornice del camino in cemento e TV autoportante
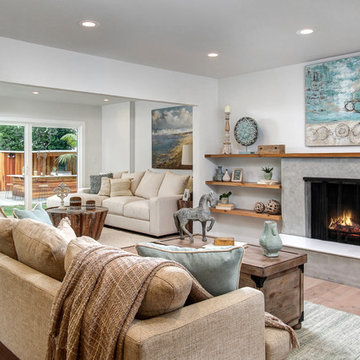
Ispirazione per un soggiorno costiero aperto con pareti bianche, parquet chiaro, camino classico, cornice del camino in cemento e pavimento beige
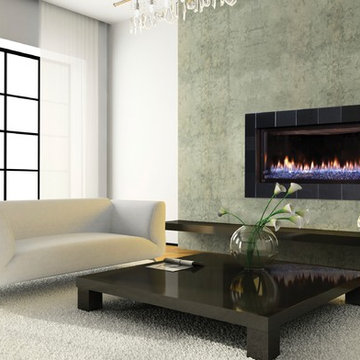
Foto di un soggiorno minimalista di medie dimensioni con sala formale, pareti grigie, parquet chiaro, camino classico, cornice del camino in cemento, nessuna TV e pavimento marrone
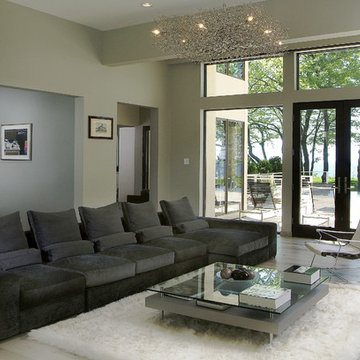
Builder: Mike Schaap Builders
Photographer: Visbeen Architects, Inc.
Strikingly modern, this dramatic design draws inspiration from the Prairie school as well as the “less-is-more” philosophy. With more than 2,500 square feet of living space spread out on three levels and walls of windows throughout, the design makes the most of the view. A contemporary-inspired floor plan revolves round a central living room with a dining, sitting and kitchen area to the left and study/office to the right. The second level is anchored by a central loft living area flanked by a master bedroom and two additional family rooms. The lower level houses a family room, exercise room and two additional bedrooms.
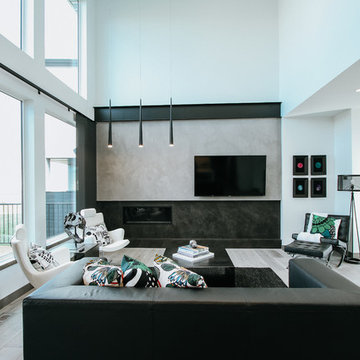
Idee per un soggiorno minimal di medie dimensioni e aperto con pareti grigie, parquet chiaro, camino lineare Ribbon, cornice del camino in cemento, TV a parete e pavimento grigio
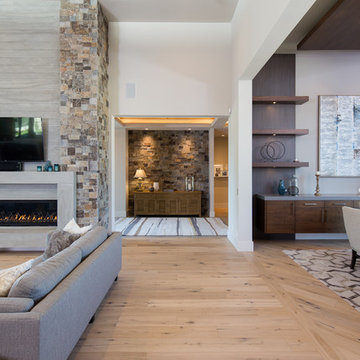
Esempio di un soggiorno contemporaneo di medie dimensioni e aperto con sala formale, pareti bianche, parquet chiaro, camino lineare Ribbon, cornice del camino in cemento, TV a parete e pavimento beige

This expansive living and dining room has a comfortable stylish feel suitable for entertaining and relaxing. Photos by: Rod Foster
Ispirazione per un ampio soggiorno classico aperto con angolo bar, pareti bianche, parquet chiaro, camino classico, cornice del camino in cemento e nessuna TV
Ispirazione per un ampio soggiorno classico aperto con angolo bar, pareti bianche, parquet chiaro, camino classico, cornice del camino in cemento e nessuna TV

Foto di un ampio soggiorno classico aperto con pareti bianche, parquet chiaro, camino classico, cornice del camino in cemento, TV a parete e pavimento beige

Living room and views to the McDowell Mtns
Immagine di un grande soggiorno moderno aperto con pareti bianche, parquet chiaro, camino bifacciale e cornice del camino in cemento
Immagine di un grande soggiorno moderno aperto con pareti bianche, parquet chiaro, camino bifacciale e cornice del camino in cemento
Soggiorni con parquet chiaro e cornice del camino in cemento - Foto e idee per arredare
8