Soggiorni con parquet chiaro e camino ad angolo - Foto e idee per arredare
Filtra anche per:
Budget
Ordina per:Popolari oggi
21 - 40 di 2.997 foto
1 di 3
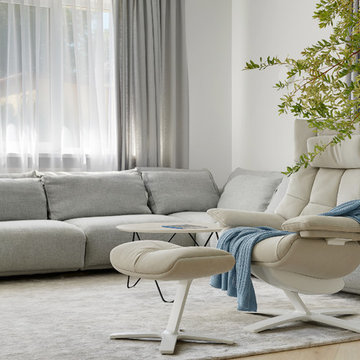
Сергей Савченко
Ispirazione per un soggiorno minimal di medie dimensioni e aperto con pareti bianche, parquet chiaro, camino ad angolo, cornice del camino in intonaco e TV a parete
Ispirazione per un soggiorno minimal di medie dimensioni e aperto con pareti bianche, parquet chiaro, camino ad angolo, cornice del camino in intonaco e TV a parete
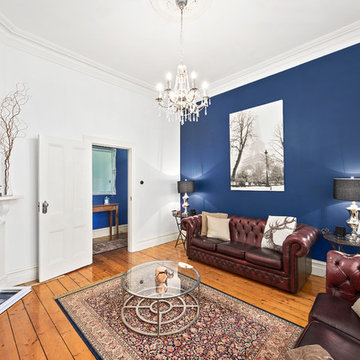
Rez Studio Photography
Immagine di un soggiorno classico chiuso con pareti blu, parquet chiaro e camino ad angolo
Immagine di un soggiorno classico chiuso con pareti blu, parquet chiaro e camino ad angolo
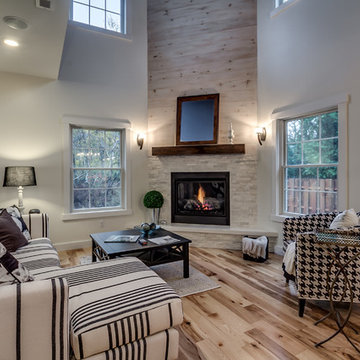
Living room with corner fireplace and dramatic 2-storey fireplace.
Ispirazione per un grande soggiorno tradizionale aperto con pareti bianche, parquet chiaro, camino ad angolo, cornice del camino in pietra, parete attrezzata e pavimento marrone
Ispirazione per un grande soggiorno tradizionale aperto con pareti bianche, parquet chiaro, camino ad angolo, cornice del camino in pietra, parete attrezzata e pavimento marrone
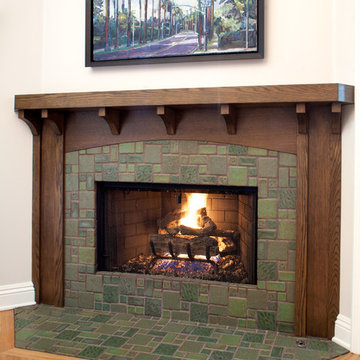
A new stained wood surround and Arts and Crafts tile were added to an existing pre-fab fireplace.
Foto di un soggiorno american style con parquet chiaro, camino ad angolo e cornice del camino piastrellata
Foto di un soggiorno american style con parquet chiaro, camino ad angolo e cornice del camino piastrellata
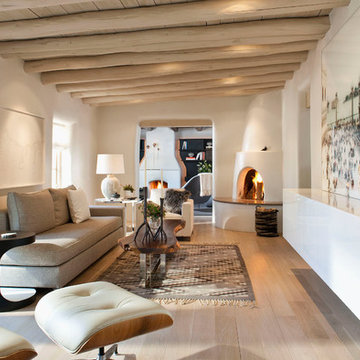
Immagine di un soggiorno stile americano di medie dimensioni e chiuso con camino ad angolo, pareti bianche, parquet chiaro e cornice del camino in intonaco
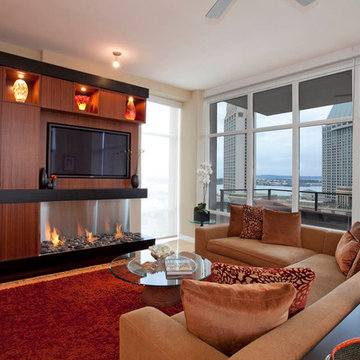
This sleek custom built-in features illuminated display niches, a plasma screen, media components, and an ethonol-burning EcoSmart fireplace. Elegant woodwork combines sapele natural with an espresso stain accent.

Living Room/Dining Room
Ispirazione per un soggiorno minimalista aperto con pareti bianche, parquet chiaro, camino ad angolo, cornice del camino in intonaco, nessuna TV, pavimento marrone e soffitto in legno
Ispirazione per un soggiorno minimalista aperto con pareti bianche, parquet chiaro, camino ad angolo, cornice del camino in intonaco, nessuna TV, pavimento marrone e soffitto in legno

Nach eigenen Wünschen der Baufamilie stimmig kombiniert, nutzt Haus Aschau Aspekte traditioneller, klassischer und moderner Elemente als Basis. Sowohl bei der Raumanordnung als auch bei der architektonischen Gestaltung von Baukörper und Fenstergrafik setzt es dabei individuelle Akzente.
So fällt der großzügige Bereich im Erdgeschoss für Wohnen, Essen und Kochen auf. Ergänzt wird er durch die üppige Terrasse mit Ausrichtung nach Osten und Süden – für hohe Aufenthaltsqualität zu jeder Tageszeit.
Das Obergeschoss bildet eine Regenerations-Oase mit drei Kinderzimmern, großem Wellnessbad inklusive Sauna und verbindendem Luftraum über beide Etagen.
Größe, Proportionen und Anordnung der Fenster unterstreichen auf der weißen Putzfassade die attraktive Gesamterscheinung.
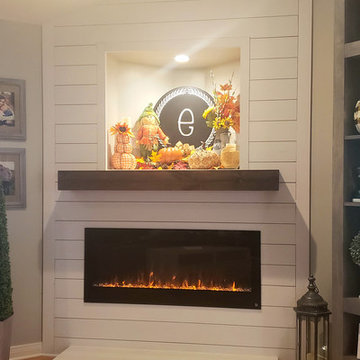
Beautiful electric fireplace with ship lap and rustic wood mantle
Immagine di un soggiorno country con parquet chiaro, camino ad angolo e cornice del camino in legno
Immagine di un soggiorno country con parquet chiaro, camino ad angolo e cornice del camino in legno
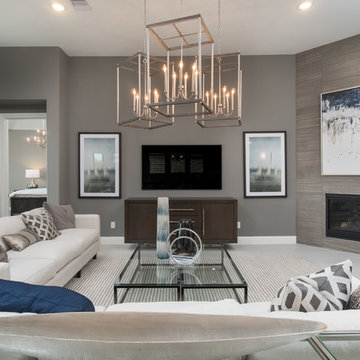
Ispirazione per un soggiorno di medie dimensioni e aperto con pareti beige, parquet chiaro, TV a parete, pavimento grigio, camino ad angolo e cornice del camino piastrellata
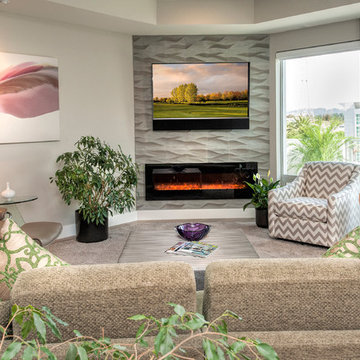
Photos by Brian Pettigrew Photography
Immagine di un soggiorno minimalista di medie dimensioni e aperto con pareti grigie, parquet chiaro, camino ad angolo, cornice del camino piastrellata, TV a parete e sala formale
Immagine di un soggiorno minimalista di medie dimensioni e aperto con pareti grigie, parquet chiaro, camino ad angolo, cornice del camino piastrellata, TV a parete e sala formale

Idee per un piccolo soggiorno boho chic stile loft con pareti multicolore, parquet chiaro, camino ad angolo, cornice del camino in intonaco, TV a parete e pavimento beige
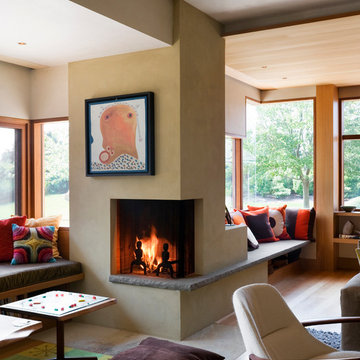
Corner Fireplace and seating area
Photo by Peter Aaron
Ispirazione per un soggiorno minimal di medie dimensioni e aperto con camino ad angolo, pareti beige, parquet chiaro e TV nascosta
Ispirazione per un soggiorno minimal di medie dimensioni e aperto con camino ad angolo, pareti beige, parquet chiaro e TV nascosta
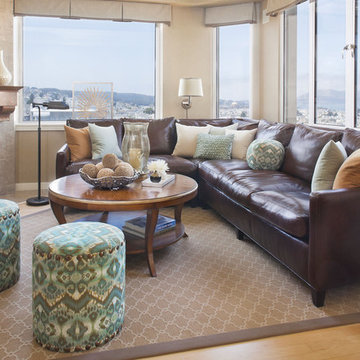
Russian Hill penthouse apartment with stunning views of San Francisco Bay mixes the best of the west with touches of the far east to create a tranquil pied-à-terre for a busy family.
Photos by Peter Medilek

These clients (who were referred by their realtor) are lucky enough to escape the brutal Minnesota winters. They trusted the PID team to remodel their home with Landmark Remodeling while they were away enjoying the sun and escaping the pains of remodeling... dust, noise, so many boxes.
The clients wanted to update without a major remodel. They also wanted to keep some of the warm golden oak in their space...something we are not used to!
We landed on painting the cabinetry, new counters, new backsplash, lighting, and floors.
We also refaced the corner fireplace in the living room with a natural stacked stone and mantle.
The powder bath got a little facelift too and convinced another victim... we mean the client that wallpaper was a must.
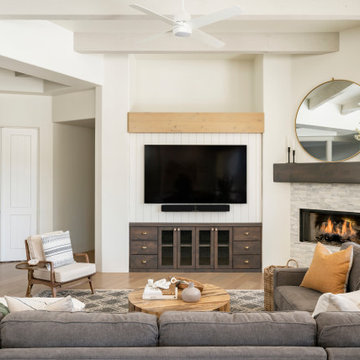
Immagine di un soggiorno classico con parquet chiaro, camino ad angolo e cornice del camino piastrellata
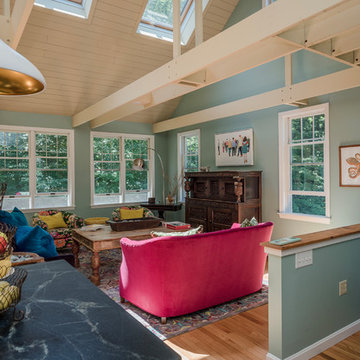
Ispirazione per un soggiorno boho chic di medie dimensioni e aperto con parquet chiaro, camino ad angolo, cornice del camino in mattoni, pavimento marrone e pareti blu
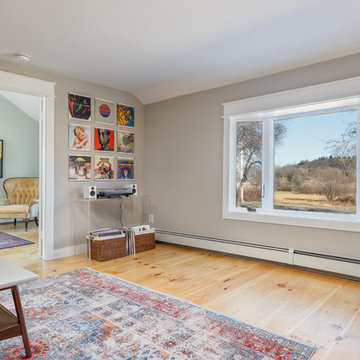
Esempio di un soggiorno country di medie dimensioni e chiuso con pareti grigie, parquet chiaro, camino ad angolo, cornice del camino in mattoni, TV autoportante e pavimento beige
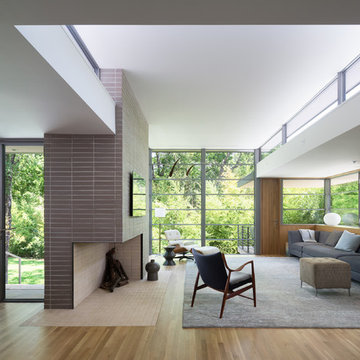
Face brick by Endicott; firebrick hearth and firebox; white oak flooring and millwork; white paint is Benjamin Moore, Cloud Cover. Thermally broken steel windows and doors by MHB. Custom sofa and rug.
Photo by Whit Preston.

Esempio di un soggiorno eclettico di medie dimensioni e chiuso con pareti verdi, parquet chiaro, camino ad angolo, cornice del camino in intonaco, TV a parete e pavimento beige
Soggiorni con parquet chiaro e camino ad angolo - Foto e idee per arredare
2