Soggiorno
Filtra anche per:
Budget
Ordina per:Popolari oggi
141 - 160 di 3.861 foto
1 di 3
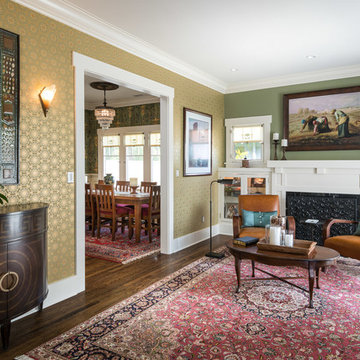
Complete interior full gut & remodel using only the finest materials and finishes to bring this 1920's House in the Pasadena Historic District back to life
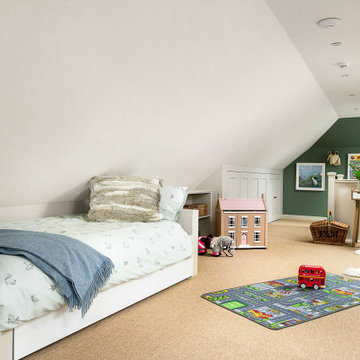
Foto di un grande soggiorno contemporaneo stile loft con sala giochi, pareti verdi, moquette, parete attrezzata e pavimento beige
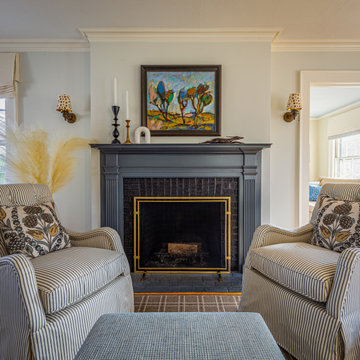
A dash of handsome black coated this fireplace and created a focal point in this french-inspired room, mixing pattern, prints, and art.
Ispirazione per un soggiorno chic di medie dimensioni e chiuso con sala formale, pareti verdi, pavimento in legno massello medio, camino classico, cornice del camino in mattoni, nessuna TV, pavimento marrone e soffitto in legno
Ispirazione per un soggiorno chic di medie dimensioni e chiuso con sala formale, pareti verdi, pavimento in legno massello medio, camino classico, cornice del camino in mattoni, nessuna TV, pavimento marrone e soffitto in legno
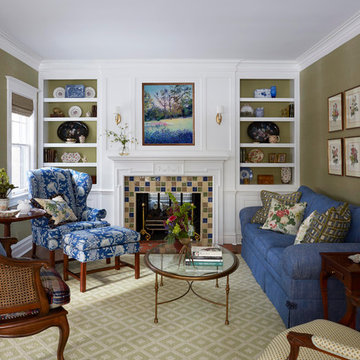
Kaskel photo
Ispirazione per un grande soggiorno tradizionale aperto con sala formale, pareti verdi, parquet scuro, camino bifacciale, cornice del camino piastrellata e nessuna TV
Ispirazione per un grande soggiorno tradizionale aperto con sala formale, pareti verdi, parquet scuro, camino bifacciale, cornice del camino piastrellata e nessuna TV
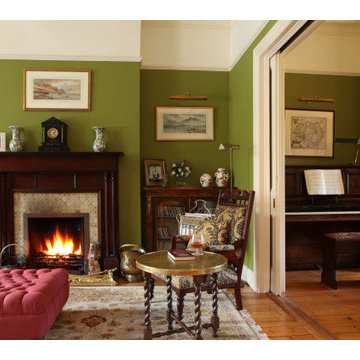
Photo by Sasfi Hope-Ross
Immagine di un soggiorno chic di medie dimensioni con sala formale, pareti verdi, pavimento in legno massello medio, camino classico e cornice del camino in legno
Immagine di un soggiorno chic di medie dimensioni con sala formale, pareti verdi, pavimento in legno massello medio, camino classico e cornice del camino in legno
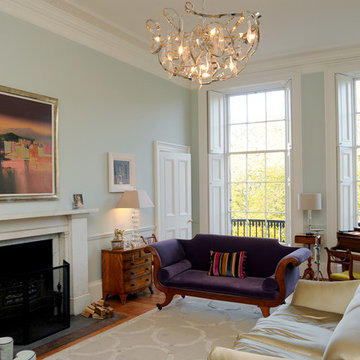
Brian Fischbacher
Idee per un soggiorno chic di medie dimensioni e chiuso con sala formale, pareti verdi, pavimento in legno massello medio e cornice del camino in pietra
Idee per un soggiorno chic di medie dimensioni e chiuso con sala formale, pareti verdi, pavimento in legno massello medio e cornice del camino in pietra
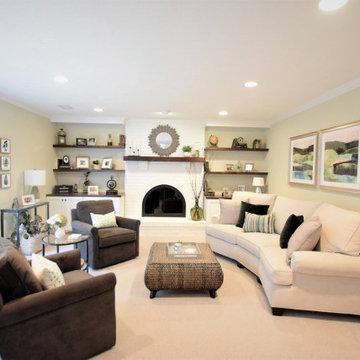
Updated a dark and dated family room to a bright, airy and fresh modern farmhouse style. The unique angled sofa was reupholstered in a fresh pet and family friendly Krypton fabric and contrasts fabulously with the Pottery Barn swivel chairs done in a deep grey/green velvet. Glass topped accent tables keep the space open and bright and air a bit of formality to the casual farmhouse feel of the greywash wicker coffee table. The original built-ins were a cramped and boxy old style and were redesigned into lower counter- height shaker cabinets topped with a rich walnut and paired with custom walnut floating shelves and mantle. Durable and pet friendly carpet was a must for this cozy hang-out space, it's a patterned low-pile Godfrey Hirst in the Misty Morn color. The fireplace went from an orange hued '80s brick with bright brass to an ultra flat white with black accents.
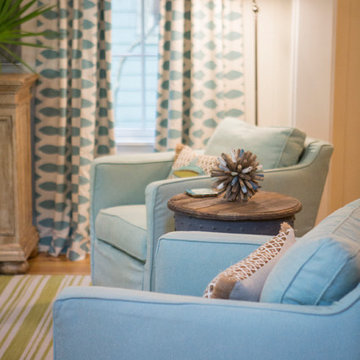
Lisa Konz Photography
Ispirazione per un soggiorno stile marinaro di medie dimensioni e chiuso con sala formale, pareti verdi, pavimento in legno massello medio, nessun camino e TV a parete
Ispirazione per un soggiorno stile marinaro di medie dimensioni e chiuso con sala formale, pareti verdi, pavimento in legno massello medio, nessun camino e TV a parete
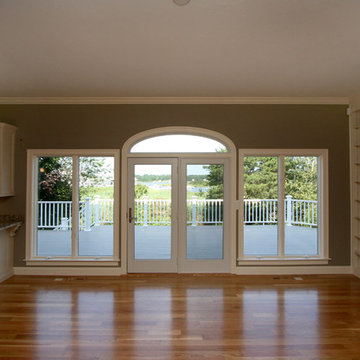
Immagine di un soggiorno minimal di medie dimensioni e chiuso con parquet chiaro, camino classico, cornice del camino in mattoni, TV a parete e pareti verdi
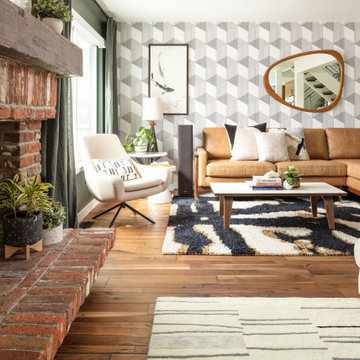
This long space needed flexibility above all else. As frequent hosts to their extended family, we made sure there was plenty of seating to go around, but also met their day-to-day needs with intimate groupings. Much like the kitchen, the family room strikes a balance between the warm brick tones of the fireplace and the handsome green wall finish. Not wanting to miss an opportunity for spunk, we introduced an intricate geometric pattern onto the accent wall giving us a perfect backdrop for the clean lines of the mid-century inspired furniture pieces.

Inspired by fantastic views, there was a strong emphasis on natural materials and lots of textures to create a hygge space.
Making full use of that awkward space under the stairs creating a bespoke made cabinet that could double as a home bar/drinks area
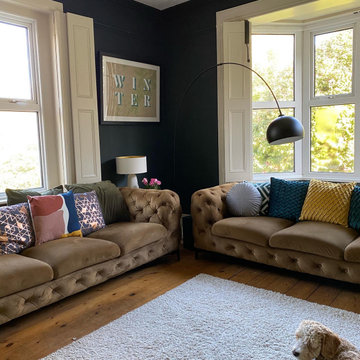
Muted dark bold colours creating a warm snug ambience in this plush Victorian Living Room. Furnishings and succulent plants are paired with striking yellow accent furniture with soft rugs and throws to make a stylish yet inviting living space for the whole family, including the dog.
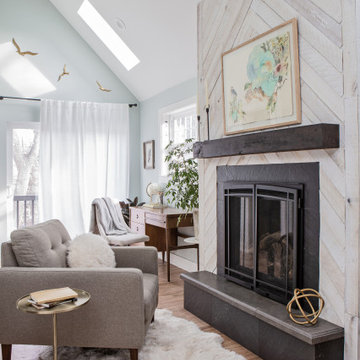
Our client’s charming cottage was no longer meeting the needs of their family. We needed to give them more space but not lose the quaint characteristics that make this little historic home so unique. So we didn’t go up, and we didn’t go wide, instead we took this master suite addition straight out into the backyard and maintained 100% of the original historic façade.
Master Suite
This master suite is truly a private retreat. We were able to create a variety of zones in this suite to allow room for a good night’s sleep, reading by a roaring fire, or catching up on correspondence. The fireplace became the real focal point in this suite. Wrapped in herringbone whitewashed wood planks and accented with a dark stone hearth and wood mantle, we can’t take our eyes off this beauty. With its own private deck and access to the backyard, there is really no reason to ever leave this little sanctuary.
Master Bathroom
The master bathroom meets all the homeowner’s modern needs but has plenty of cozy accents that make it feel right at home in the rest of the space. A natural wood vanity with a mixture of brass and bronze metals gives us the right amount of warmth, and contrasts beautifully with the off-white floor tile and its vintage hex shape. Now the shower is where we had a little fun, we introduced the soft matte blue/green tile with satin brass accents, and solid quartz floor (do you see those veins?!). And the commode room is where we had a lot fun, the leopard print wallpaper gives us all lux vibes (rawr!) and pairs just perfectly with the hex floor tile and vintage door hardware.
Hall Bathroom
We wanted the hall bathroom to drip with vintage charm as well but opted to play with a simpler color palette in this space. We utilized black and white tile with fun patterns (like the little boarder on the floor) and kept this room feeling crisp and bright.

Many families ponder the idea of adding extra living space for a few years before they are actually ready to remodel. Then, all-of-the sudden, something will happen that makes them realize that they can’t wait any longer. In the case of this remodeling story, it was the snowstorm of 2016 that spurred the homeowners into action. As the family was stuck in the house with nowhere to go, they longed for more space. The parents longed for a getaway spot for themselves that could also double as a hangout area for the kids and their friends. As they considered their options, there was one clear choice…to renovate the detached garage.
The detached garage previously functioned as a workshop and storage room and offered plenty of square footage to create a family room, kitchenette, and full bath. It’s location right beside the outdoor kitchen made it an ideal spot for entertaining and provided an easily accessible bathroom during the summertime. Even the canine family members get to enjoy it as they have their own personal entrance, through a bathroom doggie door.
Our design team listened carefully to our client’s wishes to create a space that had a modern rustic feel and found selections that fit their aesthetic perfectly. To set the tone, Blackstone Oak luxury vinyl plank flooring was installed throughout. The kitchenette area features Maple Shaker style cabinets in a pecan shell stain, Uba Tuba granite countertops, and an eye-catching amber glass and antique bronze pulley sconce. Rather than use just an ordinary door for the bathroom entry, a gorgeous Knotty Alder barn door creates a stunning focal point of the room.
The fantastic selections continue in the full bath. A reclaimed wood double vanity with a gray washed pine finish anchors the room. White, semi-recessed sinks with chrome faucets add some contemporary accents, while the glass and oil-rubbed bronze mini pendant lights are a balance between both rustic and modern. The design called for taking the shower tile to the ceiling and it really paid off. A sliced pebble tile floor in the shower is curbed with Uba Tuba granite, creating a clean line and another accent detail.
The new multi-functional space looks like a natural extension of their home, with its matching exterior lights, new windows, doors, and sliders. And with winter approaching and snow on the way, this family is ready to hunker down and ride out the storm in comfort and warmth. When summer arrives, they have a designated bathroom for outdoor entertaining and a wonderful area for guests to hang out.
It was a pleasure to create this beautiful remodel for our clients and we hope that they continue to enjoy it for many years to come.
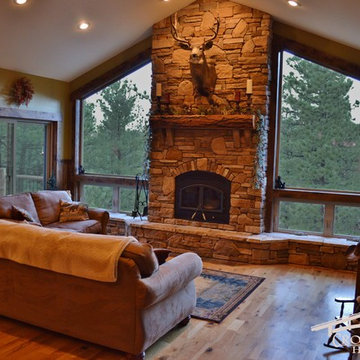
Stone Fireplace with wall to wall hearth, ponderosa Pine mantel and floor to ceiling windows.
Foto di un soggiorno stile rurale di medie dimensioni e aperto con pareti verdi, pavimento in legno massello medio, stufa a legna e cornice del camino in pietra
Foto di un soggiorno stile rurale di medie dimensioni e aperto con pareti verdi, pavimento in legno massello medio, stufa a legna e cornice del camino in pietra
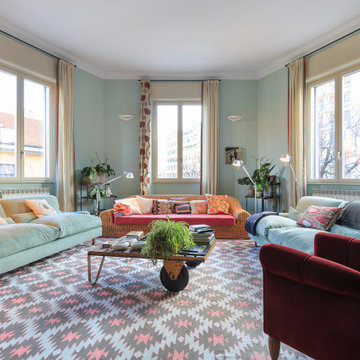
Grande soggiorno trapezoidale con tre finestre meravigliose, non facile da arredare perché completamente asimmetrico.
Gli arredi esistenti dei proprietari sono stati parzialmente rinnovati nei colori dei tessuti. Le tende scelte dalla proprietaria incorniciano i nuovi serramenti.
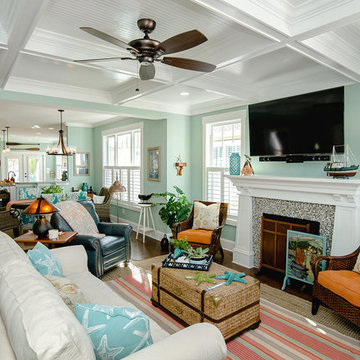
Kristopher Gerner
Immagine di un soggiorno costiero di medie dimensioni con pareti verdi, camino classico, cornice del camino piastrellata, TV a parete e pavimento in legno massello medio
Immagine di un soggiorno costiero di medie dimensioni con pareti verdi, camino classico, cornice del camino piastrellata, TV a parete e pavimento in legno massello medio
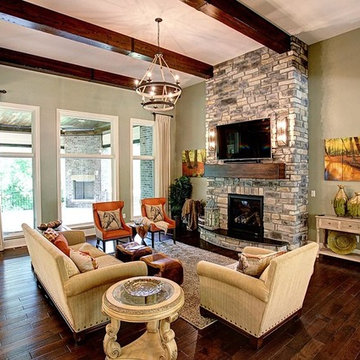
Ispirazione per un soggiorno stile rurale di medie dimensioni e chiuso con pareti verdi, parquet scuro, camino classico, cornice del camino in pietra, TV a parete e pavimento marrone
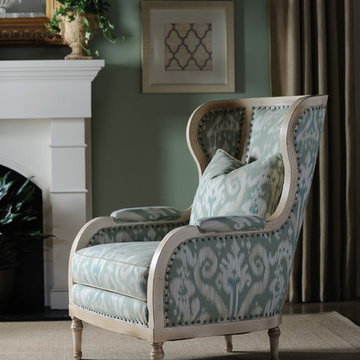
Whether you choose to highlight pattern in your room’s design in window treatments or furniture, fabrics are alive with color and style. From easy florals to warm and vibrant geometric designs, your options are limited only by your personal style preferences and imagination!

#thevrindavanproject
ranjeet.mukherjee@gmail.com thevrindavanproject@gmail.com
https://www.facebook.com/The.Vrindavan.Project
8