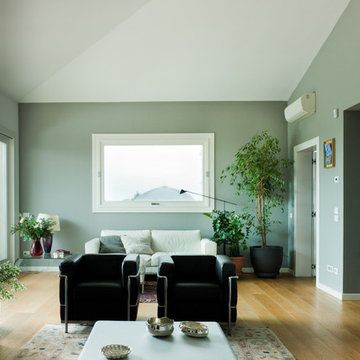Soggiorni con pareti verdi - Foto e idee per arredare
Filtra anche per:
Budget
Ordina per:Popolari oggi
81 - 100 di 16.069 foto
1 di 4
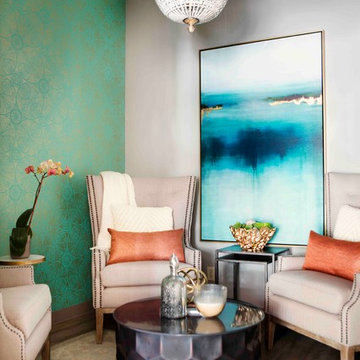
Design by: Etch Design Group
www.etchdesigngroup.com
Photography by: http://www.miabaxtersmail.com/interiors-1/
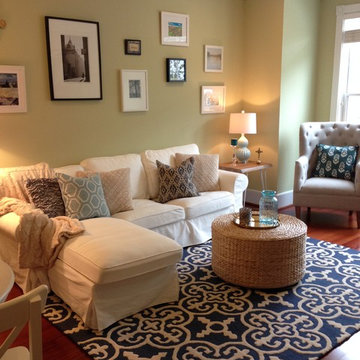
AFTER
Ispirazione per un soggiorno classico di medie dimensioni e chiuso con pareti verdi, pavimento in legno massello medio e TV autoportante
Ispirazione per un soggiorno classico di medie dimensioni e chiuso con pareti verdi, pavimento in legno massello medio e TV autoportante
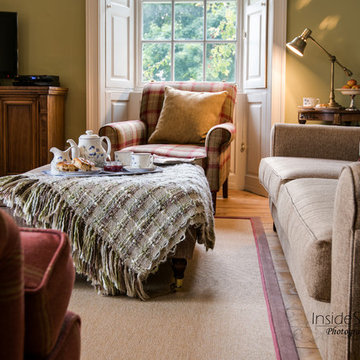
Tracey Bloxham, Inside Story Photography
Ispirazione per un soggiorno country di medie dimensioni e chiuso con pareti verdi, parquet chiaro, camino classico, cornice del camino in pietra e TV autoportante
Ispirazione per un soggiorno country di medie dimensioni e chiuso con pareti verdi, parquet chiaro, camino classico, cornice del camino in pietra e TV autoportante
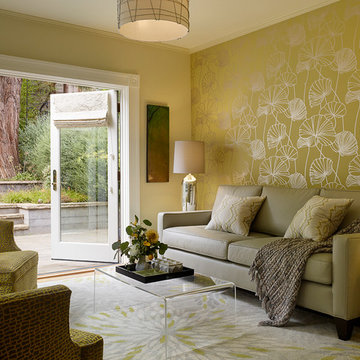
The family room features a fresh green palette inspired by the outdoors, as well as a custom designed leather sofa and comfy swivel chairs. Elements of nature are clear in the chartreuse wallpaper with silvery palm leaf detail which wraps the room, along with the chrysanthemum-motif rug.
Photo: Matthew Millman
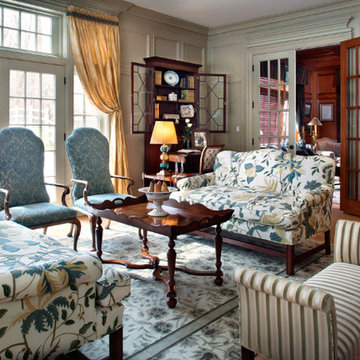
Immagine di un soggiorno classico di medie dimensioni e chiuso con sala formale, pareti verdi, parquet chiaro, camino ad angolo e cornice del camino in pietra
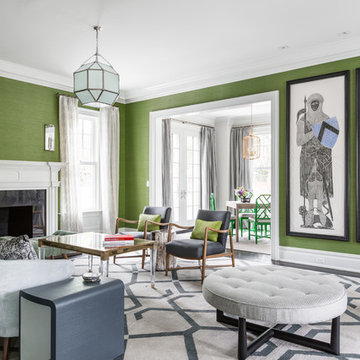
Wes Tarca
Ispirazione per un soggiorno classico con sala formale, pareti verdi, parquet scuro, camino classico, cornice del camino in legno e nessuna TV
Ispirazione per un soggiorno classico con sala formale, pareti verdi, parquet scuro, camino classico, cornice del camino in legno e nessuna TV
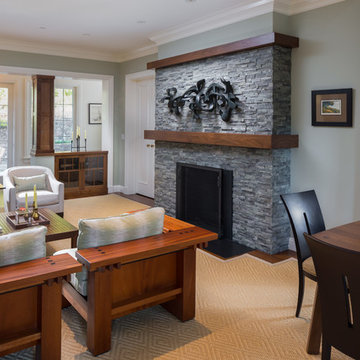
Interior Design:
Anne Norton
AND interior Design Studio
Berkeley, CA 94707
Esempio di un ampio soggiorno american style aperto con sala formale, pareti verdi, pavimento in legno massello medio, camino classico, cornice del camino in pietra, nessuna TV e pavimento marrone
Esempio di un ampio soggiorno american style aperto con sala formale, pareti verdi, pavimento in legno massello medio, camino classico, cornice del camino in pietra, nessuna TV e pavimento marrone
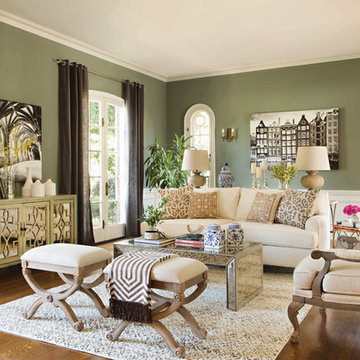
For this catalog, bringing our furniture and accents to life meant taking them offsite and inside some of SoCal’s most breathtaking estates. Part of our adventure was spent in the gorgeous and historic neighborhood of Hancock Park, where architecturally rich residences abound. Jeff captures the LA enclave’s old world glamour by outfitting this interior with mirrored pieces, bold motifs and seats modeled after European antiques.
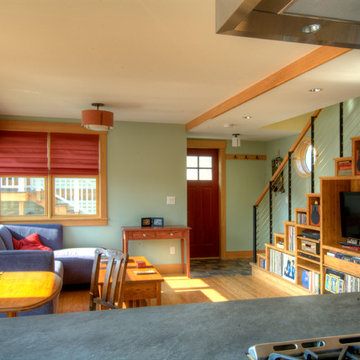
Matt Hutchins
Esempio di un piccolo soggiorno tradizionale aperto con pareti verdi, parquet chiaro, nessun camino e parete attrezzata
Esempio di un piccolo soggiorno tradizionale aperto con pareti verdi, parquet chiaro, nessun camino e parete attrezzata
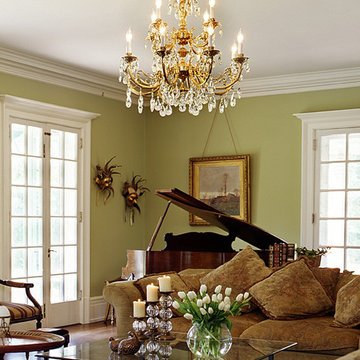
Large Brass Crystal Chandelier
Idee per un soggiorno chic di medie dimensioni e chiuso con sala della musica, pareti verdi, parquet scuro, nessun camino e nessuna TV
Idee per un soggiorno chic di medie dimensioni e chiuso con sala della musica, pareti verdi, parquet scuro, nessun camino e nessuna TV
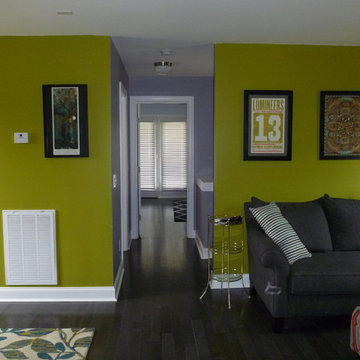
The upper floor of the home was opened up to provide a great new family space on the second floor. The homeowners have a fun modern style and are not afraid of color. The pewter floors work well with the bold wall colors.
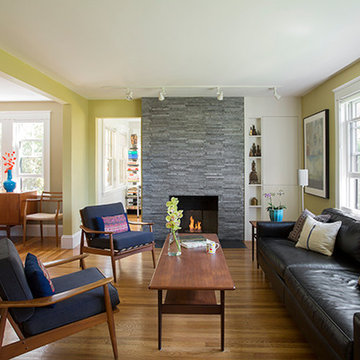
Eric Roth Photography
Esempio di un piccolo soggiorno moderno aperto con pareti verdi, pavimento in legno massello medio, camino classico e cornice del camino in pietra
Esempio di un piccolo soggiorno moderno aperto con pareti verdi, pavimento in legno massello medio, camino classico e cornice del camino in pietra
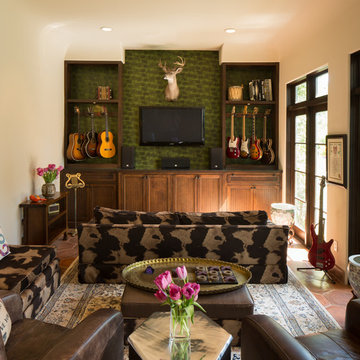
Steve Chenn
Idee per un soggiorno mediterraneo di medie dimensioni con sala della musica, pareti verdi, pavimento in terracotta, nessun camino e TV a parete
Idee per un soggiorno mediterraneo di medie dimensioni con sala della musica, pareti verdi, pavimento in terracotta, nessun camino e TV a parete

Part of a full renovation in a Brooklyn brownstone a modern linear fireplace is surrounded by white stacked stone and contrasting custom built dark wood cabinetry. A limestone mantel separates the stone from a large TV and creates a focal point for the room.
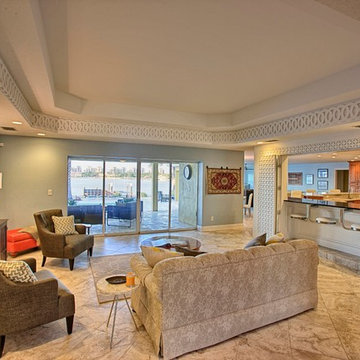
This was a whole house remodel, the owners are more transitional in style, and they had a lot of special requests including the suspended bar seats on the bar, as well as the geometric circles that were custom to their space. The doors, moulding, trim work and bar are all completely custom to their aesthetic interests.
We tore out a lot of walls to make the kitchen and living space a more open floor plan for easier communication,
The hidden bar is to the right of the kitchen, replacing the previous closet pantry that we tore down and replaced with a framed wall, that allowed us to create a hidden bar (hidden from the living room) complete with a tall wine cooler on the end of the island.
Photo Credid: Peter Obetz
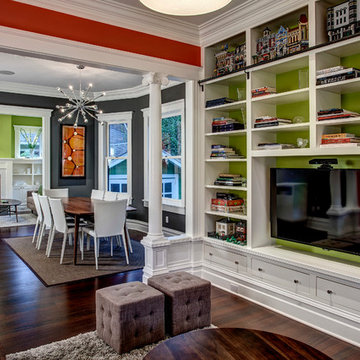
The Living, Dining, and Family Rooms open into each other and are trimmed by bright white trim for a fresh and dramatic appearance.
John Wilbanks Photography
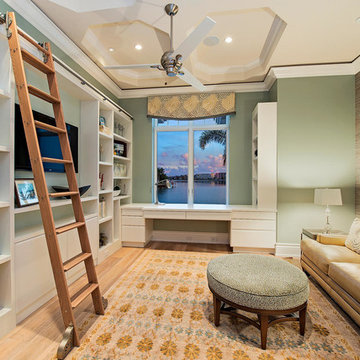
Interior Design Naples, FL
Foto di un soggiorno tradizionale di medie dimensioni e chiuso con pareti verdi, pavimento in legno massello medio, nessun camino, TV a parete e pavimento beige
Foto di un soggiorno tradizionale di medie dimensioni e chiuso con pareti verdi, pavimento in legno massello medio, nessun camino, TV a parete e pavimento beige
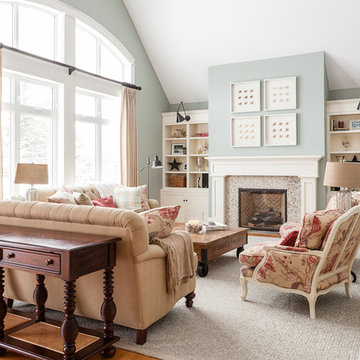
Becki Peckham © 2013 Houzz
Idee per un soggiorno chic con pareti verdi, pavimento in legno massello medio e camino classico
Idee per un soggiorno chic con pareti verdi, pavimento in legno massello medio e camino classico

This elegant expression of a modern Colorado style home combines a rustic regional exterior with a refined contemporary interior. The client's private art collection is embraced by a combination of modern steel trusses, stonework and traditional timber beams. Generous expanses of glass allow for view corridors of the mountains to the west, open space wetlands towards the south and the adjacent horse pasture on the east.
Builder: Cadre General Contractors
http://www.cadregc.com
Interior Design: Comstock Design
http://comstockdesign.com
Photograph: Ron Ruscio Photography
http://ronrusciophotography.com/
Soggiorni con pareti verdi - Foto e idee per arredare
5
