Soggiorni con pareti verdi e pavimento in laminato - Foto e idee per arredare
Filtra anche per:
Budget
Ordina per:Popolari oggi
41 - 60 di 503 foto
1 di 3
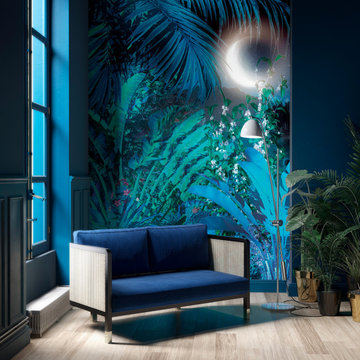
Eine Nacht unter Palmen offenbart die mystischen Geheimnisse des Dschungels.
Esempio di un grande soggiorno boho chic aperto con pareti verdi, pavimento in laminato e pavimento marrone
Esempio di un grande soggiorno boho chic aperto con pareti verdi, pavimento in laminato e pavimento marrone
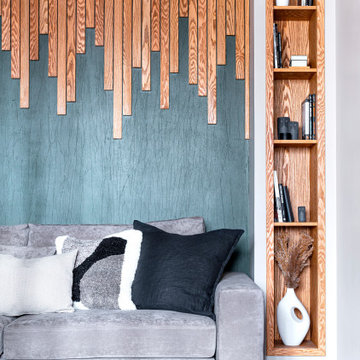
Esempio di un piccolo soggiorno contemporaneo con pareti verdi, pavimento in laminato, nessun camino, TV autoportante e pavimento marrone
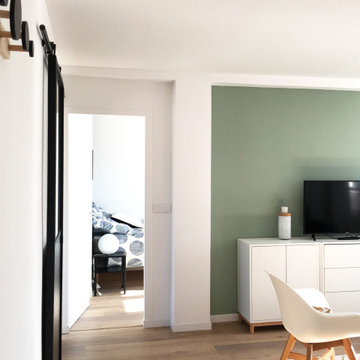
Comme de nombreux projets marseillais, il s’agit ici d’un investissement locatif. Le principe est simple, acheter un bien le moins coûteux possible et à rénover , réfléchir à la typologie souhaitée : diviser la surface en plusieurs appartements , ou optimiser l’ensemble pour créer des espaces de colocations. Le but étant d’opter pour la formule qui marchera le mieux en fonction du marché locatif et de l’emplacement.
Ici il s'agissait ici d'une colocation à créer. Je suis intervenue dès la signature du compromis, cela m'a offert 2-3 mois pour penser le projet, établir les plans et un cahier des charges à chiffrer et enfin constituer l’équipe de chantier : ainsi les travaux ont pu débuter dès la signature de l'acte authentique.
J'ai créé des espaces susceptibles de plaire à tous, avec une décoration légère et facile à s’approprier. Le vert d'eau apporte une touche de fraicheur à la pièce de vie et la porte atelier une touche contemporaine et industrielle : très contrastée, elle marque la séparation nette entre les espaces communs et les espaces privés.
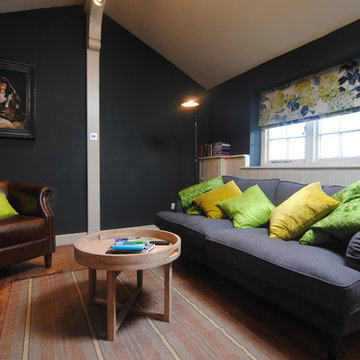
The small living space was made more dramatic by opening up the single storey pitched roof. Sofa cheap and cheerful from Ikea, fabrics not so cheap and cheerful from Designers Guild, but that was my oomph factor for the room. The floor is a pretty brilliant laminate and the quirky canvas on the wall from Mineheart, but please do buy thought me as I am a stockist. On the walls, Studio Green by Farrow & Ball.
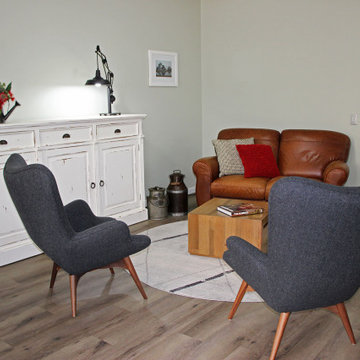
This corner seating are has proved to be very popular with our client.
Vintage finds such as the industrial style milk cans were incorporated and sit happily alongside distressed, french style furniture.
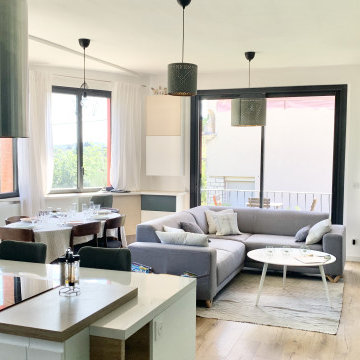
La cuisine était un élément clef pour cette famille : Rassasier les enfants au quotirien du soir au matin avant et après l'école, recevoir des amis en toute convivialité ... Son plan de travail "prêt à mijoter" avec sa hotte suspendue dialoguent instantanément avec le reste des convives
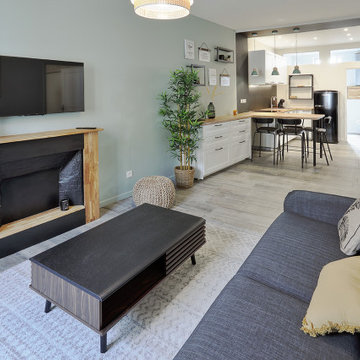
Immagine di un piccolo soggiorno tropicale aperto con pareti verdi, pavimento in laminato, camino classico, cornice del camino in legno, TV a parete e pavimento beige
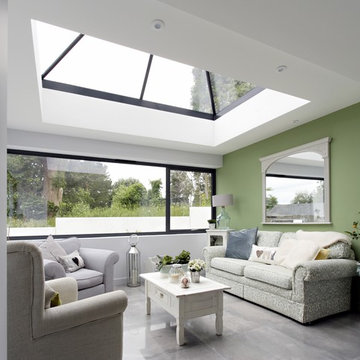
With advice from Charlie Luxton, Carroll was aiming to create a family home that was both amazing and affordable. He oversaw the project from start to finish, beginning in December 2014 and completed in January 2017.
Roof Maker was asked to help bring the wow factor to the sunroom with their triple-glazed Slimline® roof lantern. They were tasked to install this rooflight in just one day.
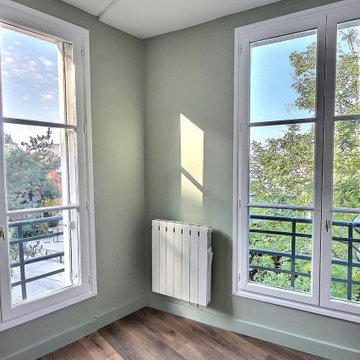
Ispirazione per un soggiorno scandinavo di medie dimensioni e aperto con pareti verdi, pavimento in laminato, nessun camino, pavimento marrone e soffitto ribassato
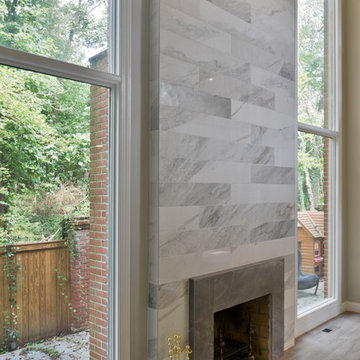
A family in McLean VA decided to remodel two levels of their home.
There was wasted floor space and disconnections throughout the living room and dining room area. The family room was very small and had a closet as washer and dryer closet. Two walls separating kitchen from adjacent dining room and family room.
After several design meetings, the final blue print went into construction phase, gutting entire kitchen, family room, laundry room, open balcony.
We built a seamless main level floor. The laundry room was relocated and we built a new space on the second floor for their convenience.
The family room was expanded into the laundry room space, the kitchen expanded its wing into the adjacent family room and dining room, with a large middle Island that made it all stand tall.
The use of extended lighting throughout the two levels has made this project brighter than ever. A walk -in pantry with pocket doors was added in hallway. We deleted two structure columns by the way of using large span beams, opening up the space. The open foyer was floored in and expanded the dining room over it.
All new porcelain tile was installed in main level, a floor to ceiling fireplace(two story brick fireplace) was faced with highly decorative stone.
The second floor was open to the two story living room, we replaced all handrails and spindles with Rod iron and stained handrails to match new floors. A new butler area with under cabinet beverage center was added in the living room area.
The den was torn up and given stain grade paneling and molding to give a deep and mysterious look to the new library.
The powder room was gutted, redefined, one doorway to the den was closed up and converted into a vanity space with glass accent background and built in niche.
Upscale appliances and decorative mosaic back splash, fancy lighting fixtures and farm sink are all signature marks of the kitchen remodel portion of this amazing project.
I don't think there is only one thing to define the interior remodeling of this revamped home, the transformation has been so grand.
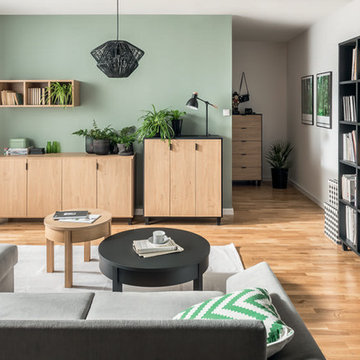
Simple 4-door cabinet, Simple 3-door cabinet, Simple 5-drawer chest, Simple hanging cube storage, Simple coffee tables short and tall, Simple open shelving
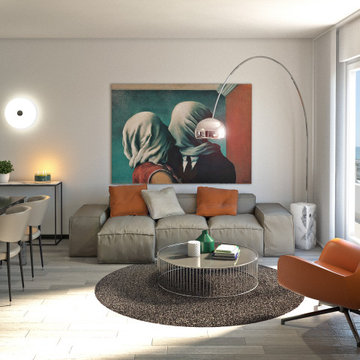
Progettazione di soggiorno low budget con inserimento di arredo e palette cromatica in abbinamento alla cucina pre esistente.
Esempio di un soggiorno minimalista di medie dimensioni e aperto con pareti verdi, pavimento in laminato, TV a parete e pavimento grigio
Esempio di un soggiorno minimalista di medie dimensioni e aperto con pareti verdi, pavimento in laminato, TV a parete e pavimento grigio
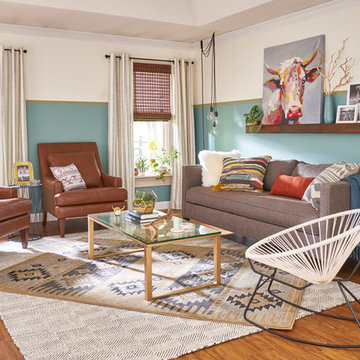
Esempio di un soggiorno bohémian di medie dimensioni e chiuso con pareti verdi, pavimento in laminato, nessun camino, nessuna TV e pavimento marrone
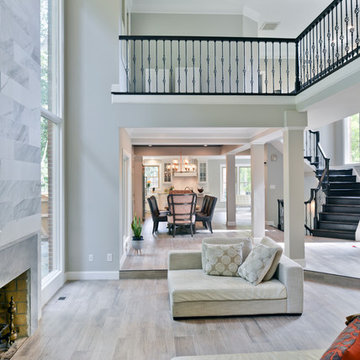
A family in McLean VA decided to remodel two levels of their home.
There was wasted floor space and disconnections throughout the living room and dining room area. The family room was very small and had a closet as washer and dryer closet. Two walls separating kitchen from adjacent dining room and family room.
After several design meetings, the final blue print went into construction phase, gutting entire kitchen, family room, laundry room, open balcony.
We built a seamless main level floor. The laundry room was relocated and we built a new space on the second floor for their convenience.
The family room was expanded into the laundry room space, the kitchen expanded its wing into the adjacent family room and dining room, with a large middle Island that made it all stand tall.
The use of extended lighting throughout the two levels has made this project brighter than ever. A walk -in pantry with pocket doors was added in hallway. We deleted two structure columns by the way of using large span beams, opening up the space. The open foyer was floored in and expanded the dining room over it.
All new porcelain tile was installed in main level, a floor to ceiling fireplace(two story brick fireplace) was faced with highly decorative stone.
The second floor was open to the two story living room, we replaced all handrails and spindles with Rod iron and stained handrails to match new floors. A new butler area with under cabinet beverage center was added in the living room area.
The den was torn up and given stain grade paneling and molding to give a deep and mysterious look to the new library.
The powder room was gutted, redefined, one doorway to the den was closed up and converted into a vanity space with glass accent background and built in niche.
Upscale appliances and decorative mosaic back splash, fancy lighting fixtures and farm sink are all signature marks of the kitchen remodel portion of this amazing project.
I don't think there is only one thing to define the interior remodeling of this revamped home, the transformation has been so grand.
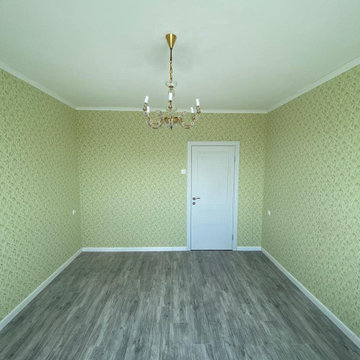
Эконом ремонт вторички - жилая комната
Idee per un soggiorno di medie dimensioni con pareti verdi, pavimento in laminato, pavimento grigio e carta da parati
Idee per un soggiorno di medie dimensioni con pareti verdi, pavimento in laminato, pavimento grigio e carta da parati
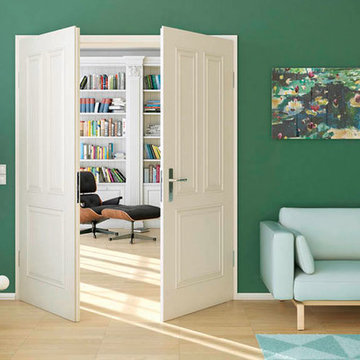
Vintage lacquer finish doors by Lebo available at Sustainable windows & doors
Ispirazione per un soggiorno tradizionale di medie dimensioni e aperto con pareti verdi, pavimento in laminato e pavimento bianco
Ispirazione per un soggiorno tradizionale di medie dimensioni e aperto con pareti verdi, pavimento in laminato e pavimento bianco
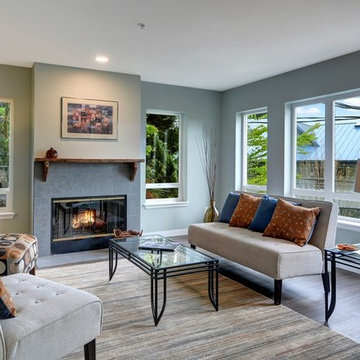
Foto di un soggiorno contemporaneo di medie dimensioni e aperto con pareti verdi, camino classico, cornice del camino piastrellata, pavimento marrone e pavimento in laminato
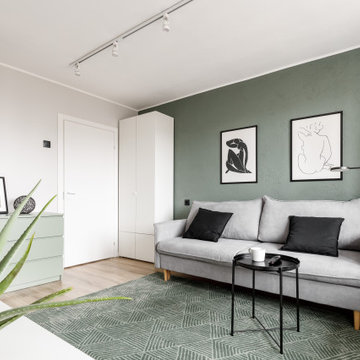
Immagine di un piccolo soggiorno minimal aperto con pareti verdi, pavimento in laminato, TV autoportante e pavimento marrone
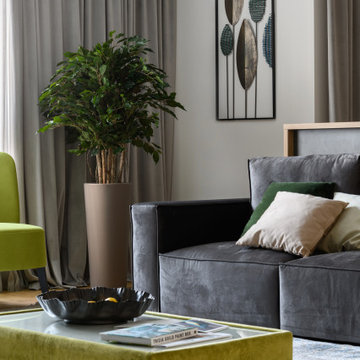
Esempio di un grande soggiorno minimal aperto con pareti verdi, pavimento in laminato, camino lineare Ribbon, TV a parete e carta da parati
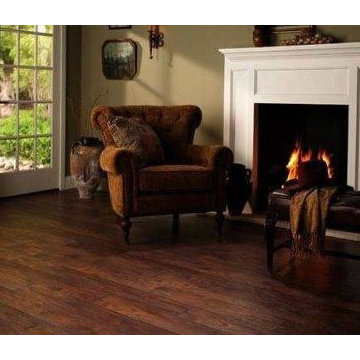
Old Rustic Cherry flooring is cozy and comfortable. This flooring goes great with dark furniture and light colored walls.
Idee per un soggiorno rustico con pareti verdi, pavimento in laminato, camino classico e cornice del camino in legno
Idee per un soggiorno rustico con pareti verdi, pavimento in laminato, camino classico e cornice del camino in legno
Soggiorni con pareti verdi e pavimento in laminato - Foto e idee per arredare
3