Soggiorni con pareti verdi e pavimento in laminato - Foto e idee per arredare
Filtra anche per:
Budget
Ordina per:Popolari oggi
121 - 140 di 503 foto
1 di 3
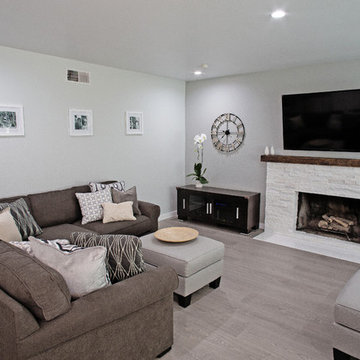
The living room received a whole new look with new grey tone water resistant laminate flooring, a new fireplace surround and mantle, new wall colors, recessed lighting and comfortable contemporary furniture. General contractor: RM Builders & Development. Photo credit: Michael Anthony of 8X10 Proofs.
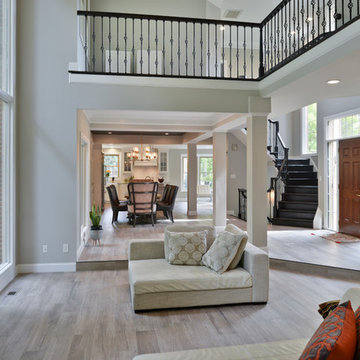
A family in McLean VA decided to remodel two levels of their home.
There was wasted floor space and disconnections throughout the living room and dining room area. The family room was very small and had a closet as washer and dryer closet. Two walls separating kitchen from adjacent dining room and family room.
After several design meetings, the final blue print went into construction phase, gutting entire kitchen, family room, laundry room, open balcony.
We built a seamless main level floor. The laundry room was relocated and we built a new space on the second floor for their convenience.
The family room was expanded into the laundry room space, the kitchen expanded its wing into the adjacent family room and dining room, with a large middle Island that made it all stand tall.
The use of extended lighting throughout the two levels has made this project brighter than ever. A walk -in pantry with pocket doors was added in hallway. We deleted two structure columns by the way of using large span beams, opening up the space. The open foyer was floored in and expanded the dining room over it.
All new porcelain tile was installed in main level, a floor to ceiling fireplace(two story brick fireplace) was faced with highly decorative stone.
The second floor was open to the two story living room, we replaced all handrails and spindles with Rod iron and stained handrails to match new floors. A new butler area with under cabinet beverage center was added in the living room area.
The den was torn up and given stain grade paneling and molding to give a deep and mysterious look to the new library.
The powder room was gutted, redefined, one doorway to the den was closed up and converted into a vanity space with glass accent background and built in niche.
Upscale appliances and decorative mosaic back splash, fancy lighting fixtures and farm sink are all signature marks of the kitchen remodel portion of this amazing project.
I don't think there is only one thing to define the interior remodeling of this revamped home, the transformation has been so grand.
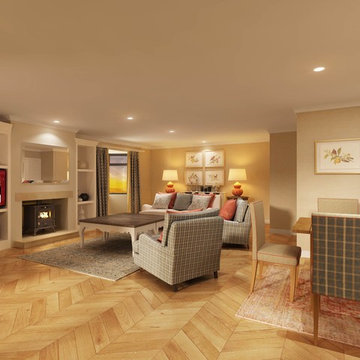
Country Cottage Scheme. Combination of tartan prints, coral accents and neutral fabrics. Open plan with Dining area. Oak herringbone floor. Unique Green/Yellow and Blue textured wallpaper. Bespoke bookcases to fit TV.
Bird and Floral prints, single mounted in smooth white, with brushed gold frames.
Large coral china lamps.
2 x Traditional rugs in coral and light blue.
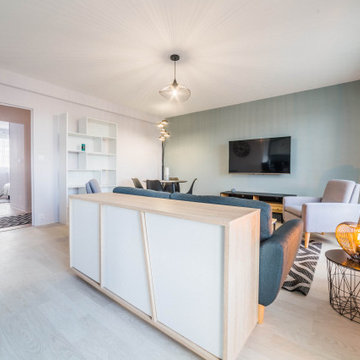
Immagine di un soggiorno moderno di medie dimensioni e aperto con pareti verdi, pavimento in laminato e TV a parete
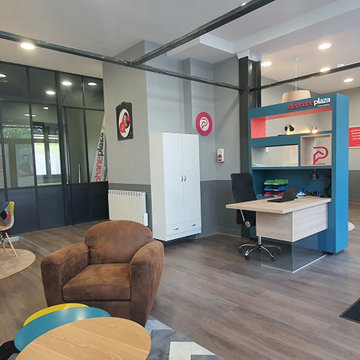
Un travail de qualité.
Idee per un soggiorno moderno di medie dimensioni e aperto con sala formale, pareti verdi, pavimento in laminato, nessun camino, TV a parete, pavimento multicolore e soffitto a cassettoni
Idee per un soggiorno moderno di medie dimensioni e aperto con sala formale, pareti verdi, pavimento in laminato, nessun camino, TV a parete, pavimento multicolore e soffitto a cassettoni
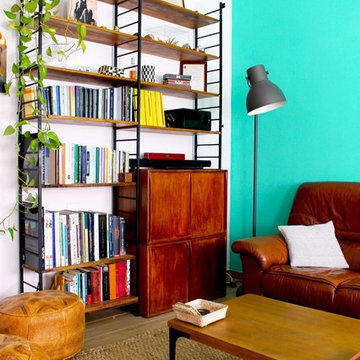
Esempio di un soggiorno minimalista di medie dimensioni e aperto con pareti verdi, pavimento in laminato, nessun camino, nessuna TV e pavimento marrone
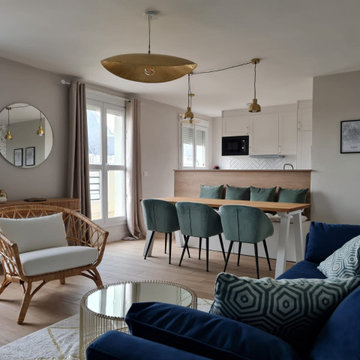
Un salon design et lumineux
Ispirazione per un grande soggiorno costiero aperto con pareti verdi, pavimento in laminato, TV a parete, nessun camino e pavimento beige
Ispirazione per un grande soggiorno costiero aperto con pareti verdi, pavimento in laminato, TV a parete, nessun camino e pavimento beige
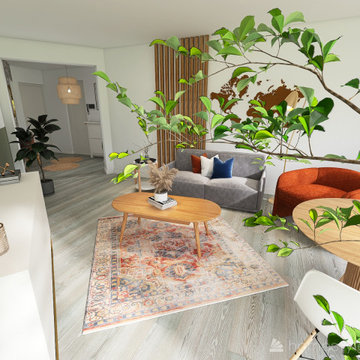
Une ambiance fraîche et lumineuse
Esempio di un grande soggiorno minimalista aperto con libreria, pareti verdi, pavimento in laminato, TV a parete, pavimento bianco e boiserie
Esempio di un grande soggiorno minimalista aperto con libreria, pareti verdi, pavimento in laminato, TV a parete, pavimento bianco e boiserie
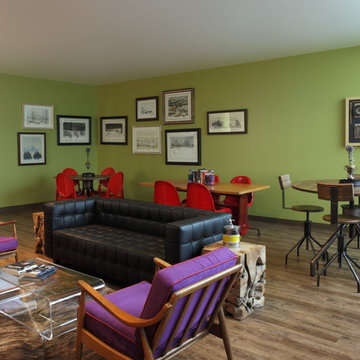
BLEND OF MID-CENTURY, INDUSTRIAL AND RUSTIC MAKE THIS SPACE FEEL AUTHENTIC
PHOTOS BY CHRIS LITTLE PHOTOGRAPHY
Esempio di un grande soggiorno boho chic chiuso con pareti verdi, pavimento in laminato, libreria, nessun camino e TV a parete
Esempio di un grande soggiorno boho chic chiuso con pareti verdi, pavimento in laminato, libreria, nessun camino e TV a parete
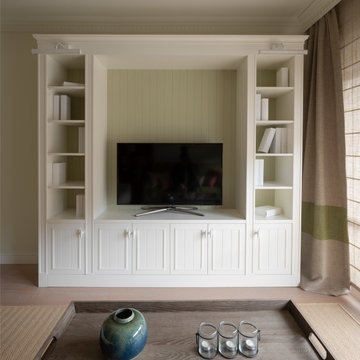
Proyecto de decoración de reforma integral de vivienda: Sube Interiorismo, Bilbao.
Fotografía Erlantz Biderbost
Immagine di un soggiorno tradizionale di medie dimensioni e chiuso con libreria, pareti verdi, pavimento in laminato, nessun camino e parete attrezzata
Immagine di un soggiorno tradizionale di medie dimensioni e chiuso con libreria, pareti verdi, pavimento in laminato, nessun camino e parete attrezzata
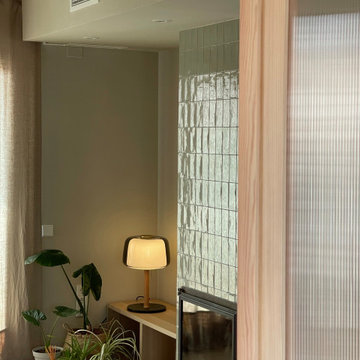
Reforma parcial en un ático lleno de posibilidades. Actuamos en la zona de día y en el Dormitorio Principal en Suite.
Abrimos los espacios y ubicamos una zona de trabajo en el salón con posibilidad de total independencia.
Azulejos de color verde también para enmarcar la chimenea.
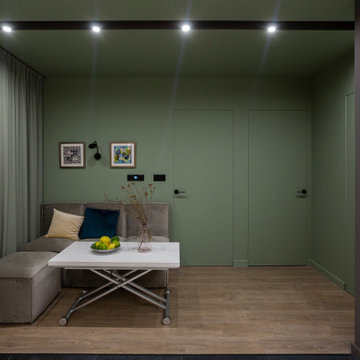
Мы убедили расположить в этом пространстве кухни гостиную (изначально зону гостиной заказчики не хотели вообще).
Причём кухню большую, а гостиную - маленькую)
Разделили их напольным покрытием, и цветом стен.
И даже потолок в зоне гостиной покрасили оттенком плотного зелёного цвета.
Поставили небольшой уютный диван, который можно разделить на пуф и три мягких сиденья со спинкой. В пару к дивану - журнальный стол, который превращается в обеденный "по первому требованию".
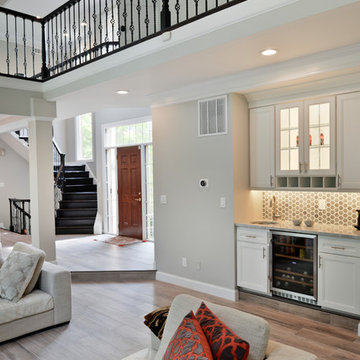
A family in McLean VA decided to remodel two levels of their home.
There was wasted floor space and disconnections throughout the living room and dining room area. The family room was very small and had a closet as washer and dryer closet. Two walls separating kitchen from adjacent dining room and family room.
After several design meetings, the final blue print went into construction phase, gutting entire kitchen, family room, laundry room, open balcony.
We built a seamless main level floor. The laundry room was relocated and we built a new space on the second floor for their convenience.
The family room was expanded into the laundry room space, the kitchen expanded its wing into the adjacent family room and dining room, with a large middle Island that made it all stand tall.
The use of extended lighting throughout the two levels has made this project brighter than ever. A walk -in pantry with pocket doors was added in hallway. We deleted two structure columns by the way of using large span beams, opening up the space. The open foyer was floored in and expanded the dining room over it.
All new porcelain tile was installed in main level, a floor to ceiling fireplace(two story brick fireplace) was faced with highly decorative stone.
The second floor was open to the two story living room, we replaced all handrails and spindles with Rod iron and stained handrails to match new floors. A new butler area with under cabinet beverage center was added in the living room area.
The den was torn up and given stain grade paneling and molding to give a deep and mysterious look to the new library.
The powder room was gutted, redefined, one doorway to the den was closed up and converted into a vanity space with glass accent background and built in niche.
Upscale appliances and decorative mosaic back splash, fancy lighting fixtures and farm sink are all signature marks of the kitchen remodel portion of this amazing project.
I don't think there is only one thing to define the interior remodeling of this revamped home, the transformation has been so grand.
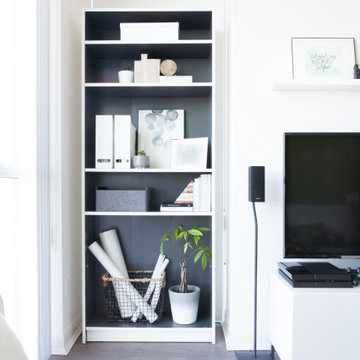
Immagine di un soggiorno minimalista di medie dimensioni e aperto con pavimento in laminato, TV a parete, pareti verdi, nessun camino e pavimento grigio
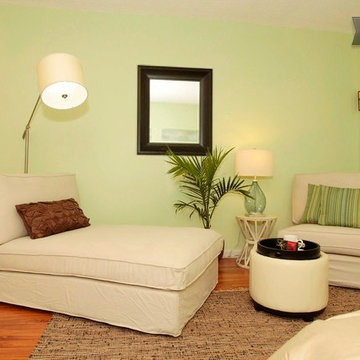
Santa Monica Beach Apartment
Foto di un piccolo soggiorno contemporaneo aperto con pareti verdi e pavimento in laminato
Foto di un piccolo soggiorno contemporaneo aperto con pareti verdi e pavimento in laminato
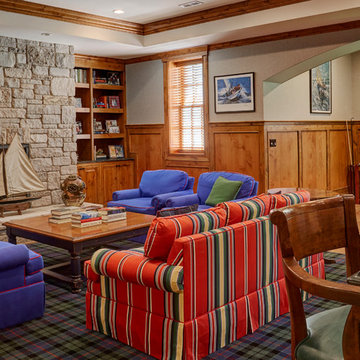
A cozy seating area around the stone clad fireplace features a red striped sofa and blue chairs with red piping. Photo by Mike Kaskel.
Foto di un ampio soggiorno tradizionale con pareti verdi, pavimento in laminato, camino classico, cornice del camino in pietra e pavimento marrone
Foto di un ampio soggiorno tradizionale con pareti verdi, pavimento in laminato, camino classico, cornice del camino in pietra e pavimento marrone
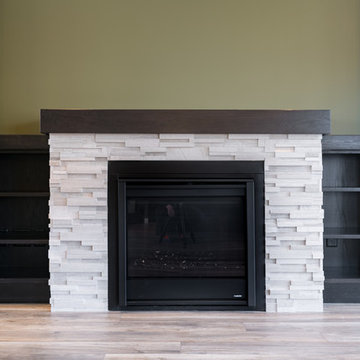
Dean Gerhardt
Esempio di un soggiorno moderno aperto con pareti verdi, pavimento in laminato, camino classico e cornice del camino in pietra
Esempio di un soggiorno moderno aperto con pareti verdi, pavimento in laminato, camino classico e cornice del camino in pietra
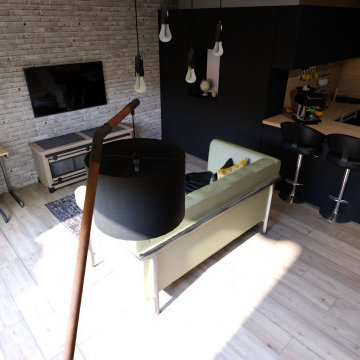
Ma cliente revient dans sa région natale après avoir travailler 15 ans à l'étranger dans des colocations. C'est donc son 1er chez-elle !!! enfin un petit coin à soi une construction neuve que nous avons réalisé ensemble en 3D afin de valider les matériaux et les accessoires à prévoir de suite à la réalisation sans fausses notes.
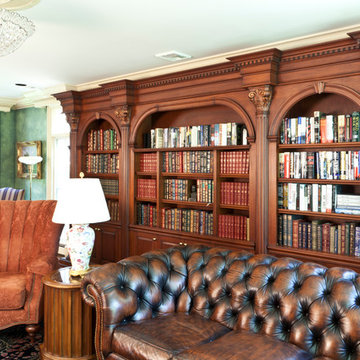
Jason Taylor Photography
Foto di un grande soggiorno tradizionale aperto con libreria, pareti verdi, pavimento in laminato e pavimento giallo
Foto di un grande soggiorno tradizionale aperto con libreria, pareti verdi, pavimento in laminato e pavimento giallo
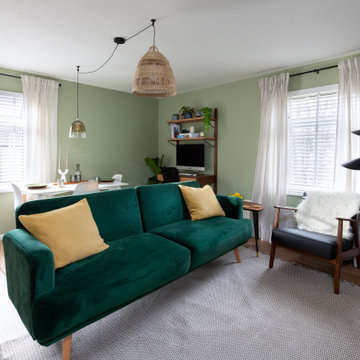
Mid-century inspired green living room designed as a multi-functional space.
Foto di un soggiorno moderno di medie dimensioni e chiuso con angolo bar, pareti verdi, pavimento in laminato e TV a parete
Foto di un soggiorno moderno di medie dimensioni e chiuso con angolo bar, pareti verdi, pavimento in laminato e TV a parete
Soggiorni con pareti verdi e pavimento in laminato - Foto e idee per arredare
7