Soggiorni con pareti verdi e camino classico - Foto e idee per arredare
Filtra anche per:
Budget
Ordina per:Popolari oggi
1 - 20 di 5.452 foto

Immagine di un soggiorno vittoriano di medie dimensioni con sala formale, pareti verdi, parquet scuro, camino classico, cornice del camino in pietra e pavimento marrone

Warm and light living room
Immagine di un soggiorno design di medie dimensioni e aperto con sala formale, pareti verdi, pavimento in laminato, camino classico, cornice del camino in legno, TV autoportante e pavimento bianco
Immagine di un soggiorno design di medie dimensioni e aperto con sala formale, pareti verdi, pavimento in laminato, camino classico, cornice del camino in legno, TV autoportante e pavimento bianco

Idee per un soggiorno chic con pareti verdi, parquet scuro, camino classico, TV a parete e soffitto a cassettoni
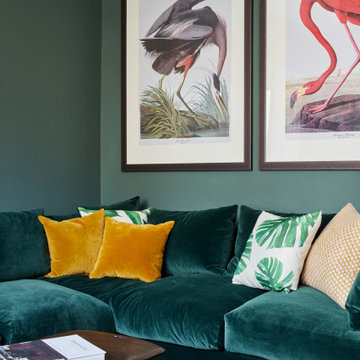
Inviting sitting room to relax in, with built in joinery, large corner sofa and bay window.
Foto di un soggiorno bohémian di medie dimensioni con pareti verdi, parquet chiaro, camino classico, cornice del camino in pietra, parete attrezzata e pavimento beige
Foto di un soggiorno bohémian di medie dimensioni con pareti verdi, parquet chiaro, camino classico, cornice del camino in pietra, parete attrezzata e pavimento beige

This beautiful calm formal living room was recently redecorated and styled by IH Interiors, check out our other projects here: https://www.ihinteriors.co.uk/portfolio
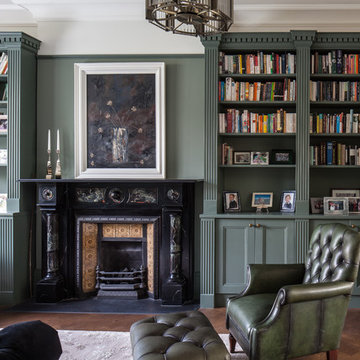
Adelina Iliev
Ispirazione per un soggiorno tradizionale di medie dimensioni e chiuso con pareti verdi, parquet scuro, camino classico, cornice del camino in metallo e pavimento marrone
Ispirazione per un soggiorno tradizionale di medie dimensioni e chiuso con pareti verdi, parquet scuro, camino classico, cornice del camino in metallo e pavimento marrone
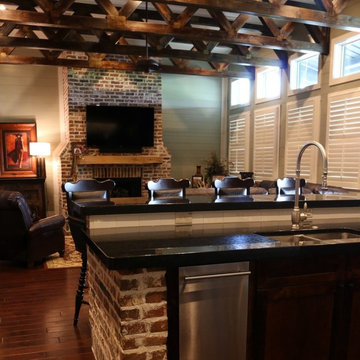
View of Great Room From Kitchen
Immagine di un grande soggiorno industriale aperto con pareti verdi, pavimento in legno massello medio, camino classico, cornice del camino in mattoni e TV a parete
Immagine di un grande soggiorno industriale aperto con pareti verdi, pavimento in legno massello medio, camino classico, cornice del camino in mattoni e TV a parete
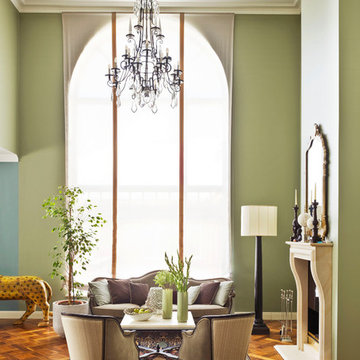
фотограф Frank Herfort, дизайнер Гаяна Оганесянц
Ispirazione per un soggiorno tradizionale aperto con pavimento in legno massello medio, cornice del camino in pietra, sala formale, pareti verdi, camino classico e tappeto
Ispirazione per un soggiorno tradizionale aperto con pavimento in legno massello medio, cornice del camino in pietra, sala formale, pareti verdi, camino classico e tappeto
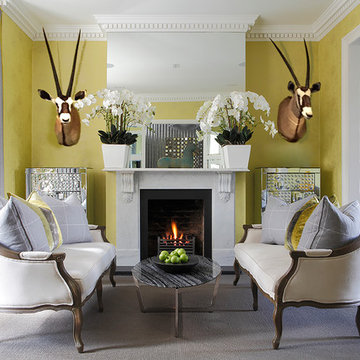
A townhouse Sitting Room features my favourite chartreuse green an Osborne & Little wallpaper, also picked up in cushions . A grey sisal carpet and grey flannel curtains add a complimentary neutral tone. A grey concrete console and wonderfully faceted decorative mirrored chests reflect pattern and colour wonderfully.
with the squashy sofa and TV in the adjacent room we used some small and stylised Louis XV sofas with a modern oval coffee table. We exposed the original brick in the fireplace and this colour is repeated in the taxidermy heads .
Photo credit : James Balston
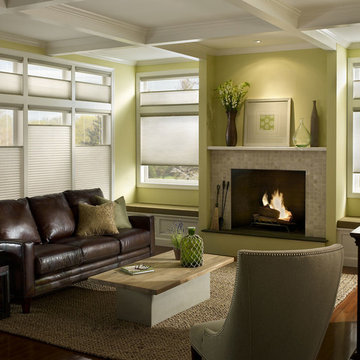
Immagine di un soggiorno chic di medie dimensioni e chiuso con pareti verdi, pavimento in legno massello medio, camino classico e cornice del camino piastrellata
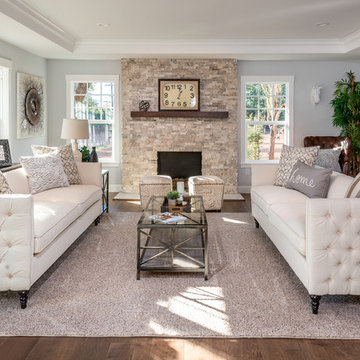
Photography by: Bart Edson
Immagine di un soggiorno country aperto e di medie dimensioni con sala formale, pavimento in legno massello medio, camino classico, cornice del camino in pietra, pareti verdi, nessuna TV, pavimento beige e tappeto
Immagine di un soggiorno country aperto e di medie dimensioni con sala formale, pavimento in legno massello medio, camino classico, cornice del camino in pietra, pareti verdi, nessuna TV, pavimento beige e tappeto
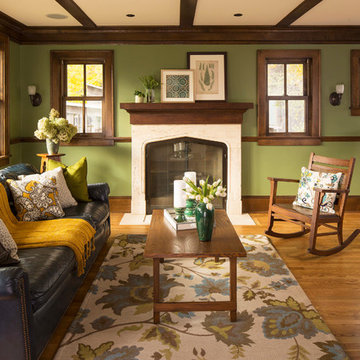
Traditional design blends well with 21st century accessibility standards. Designed by architect Jeremiah Battles of Acacia Architects and built by Ben Quie & Sons, this beautiful new home features details found a century ago, combined with a creative use of space and technology to meet the owner’s mobility needs. Even the elevator is detailed with quarter-sawn oak paneling. Feeling as though it has been here for generations, this home combines architectural salvage with creative design. The owner brought in vintage lighting fixtures, a Tudor fireplace surround, and beveled glass for windows and doors. The kitchen pendants and sconces were custom made to match a 1912 Sheffield fixture she had found. Quarter-sawn oak in the living room, dining room, and kitchen, and flat-sawn oak in the pantry, den, and powder room accent the traditional feel of this brand-new home.
Design by Acacia Architects/Jeremiah Battles
Construction by Ben Quie and Sons
Photography by: Troy Thies
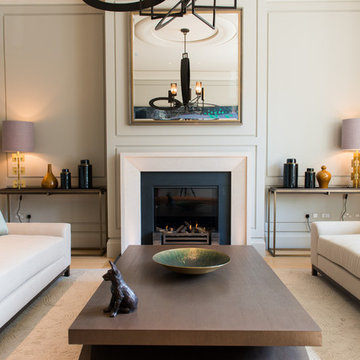
The living room at the House at Notting Hill, London
Idee per un grande soggiorno design con pareti verdi, camino classico, parquet chiaro e cornice del camino in pietra
Idee per un grande soggiorno design con pareti verdi, camino classico, parquet chiaro e cornice del camino in pietra
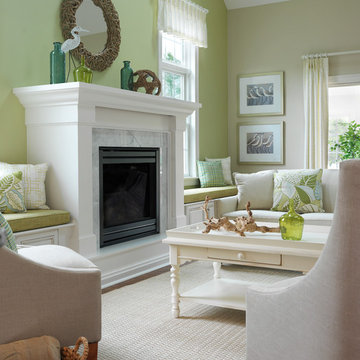
Nat Rea Photography
Immagine di un soggiorno stile marinaro di medie dimensioni e chiuso con pareti verdi, pavimento in legno massello medio, cornice del camino in pietra, sala formale, camino classico e nessuna TV
Immagine di un soggiorno stile marinaro di medie dimensioni e chiuso con pareti verdi, pavimento in legno massello medio, cornice del camino in pietra, sala formale, camino classico e nessuna TV

Photo: Rikki Snyder © 2014 Houzz
Idee per un piccolo soggiorno country chiuso con pareti verdi, pavimento in legno massello medio, camino classico e cornice del camino in pietra
Idee per un piccolo soggiorno country chiuso con pareti verdi, pavimento in legno massello medio, camino classico e cornice del camino in pietra
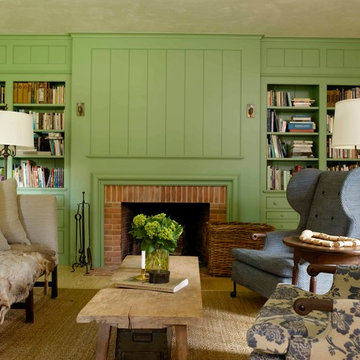
Foto di un soggiorno country chiuso con libreria, pareti verdi, parquet chiaro, camino classico, cornice del camino in mattoni e nessuna TV
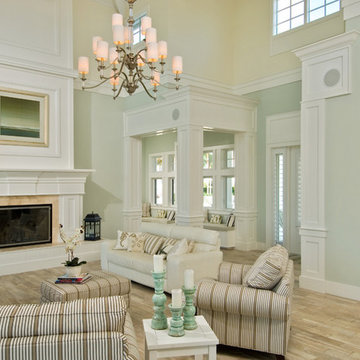
Randall Perry Photograpy
Immagine di un grande soggiorno tradizionale aperto con pareti verdi, camino classico, parquet chiaro e cornice del camino piastrellata
Immagine di un grande soggiorno tradizionale aperto con pareti verdi, camino classico, parquet chiaro e cornice del camino piastrellata

The destination : the great Room with white washed barn wood planks on the ceiling and rough hewn cross ties. Photo: Fred Golden
Esempio di un grande soggiorno country aperto con pareti verdi, camino classico e cornice del camino in pietra
Esempio di un grande soggiorno country aperto con pareti verdi, camino classico e cornice del camino in pietra

M.I.R. Phase 3 denotes the third phase of the transformation of a 1950’s daylight rambler on Mercer Island, Washington into a contemporary family dwelling in tune with the Northwest environment. Phase one modified the front half of the structure which included expanding the Entry and converting a Carport into a Garage and Shop. Phase two involved the renovation of the Basement level.
Phase three involves the renovation and expansion of the Upper Level of the structure which was designed to take advantage of views to the "Green-Belt" to the rear of the property. Existing interior walls were removed in the Main Living Area spaces were enlarged slightly to allow for a more open floor plan for the Dining, Kitchen and Living Rooms. The Living Room now reorients itself to a new deck at the rear of the property. At the other end of the Residence the existing Master Bedroom was converted into the Master Bathroom and a Walk-in-closet. A new Master Bedroom wing projects from here out into a grouping of cedar trees and a stand of bamboo to the rear of the lot giving the impression of a tree-house. A new semi-detached multi-purpose space is located below the projection of the Master Bedroom and serves as a Recreation Room for the family's children. As the children mature the Room is than envisioned as an In-home Office with the distant possibility of having it evolve into a Mother-in-law Suite.
Hydronic floor heat featuring a tankless water heater, rain-screen façade technology, “cool roof” with standing seam sheet metal panels, Energy Star appliances and generous amounts of natural light provided by insulated glass windows, transoms and skylights are some of the sustainable features incorporated into the design. “Green” materials such as recycled glass countertops, salvaging and refinishing the existing hardwood flooring, cementitous wall panels and "rusty metal" wall panels have been used throughout the Project. However, the most compelling element that exemplifies the project's sustainability is that it was not torn down and replaced wholesale as so many of the homes in the neighborhood have.

This elegant expression of a modern Colorado style home combines a rustic regional exterior with a refined contemporary interior. The client's private art collection is embraced by a combination of modern steel trusses, stonework and traditional timber beams. Generous expanses of glass allow for view corridors of the mountains to the west, open space wetlands towards the south and the adjacent horse pasture on the east.
Builder: Cadre General Contractors
http://www.cadregc.com
Interior Design: Comstock Design
http://comstockdesign.com
Photograph: Ron Ruscio Photography
http://ronrusciophotography.com/
Soggiorni con pareti verdi e camino classico - Foto e idee per arredare
1