Soggiorni con pareti verdi e camino classico - Foto e idee per arredare
Filtra anche per:
Budget
Ordina per:Popolari oggi
141 - 160 di 5.452 foto
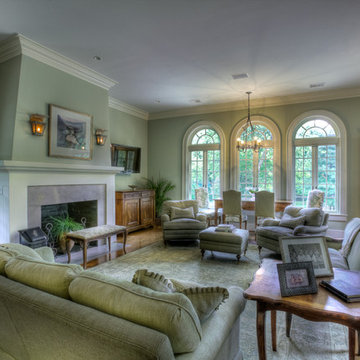
Immagine di un soggiorno classico con pareti verdi, pavimento in legno massello medio, camino classico, cornice del camino in pietra e TV a parete
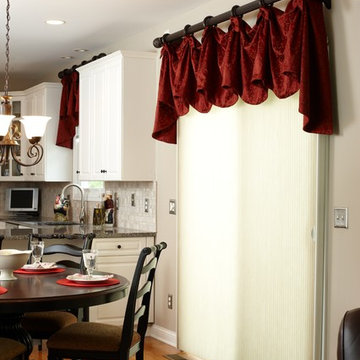
Brian Killian, Peters Photography
Immagine di un soggiorno tradizionale di medie dimensioni e chiuso con pareti verdi, moquette, camino classico, cornice del camino in intonaco e nessuna TV
Immagine di un soggiorno tradizionale di medie dimensioni e chiuso con pareti verdi, moquette, camino classico, cornice del camino in intonaco e nessuna TV
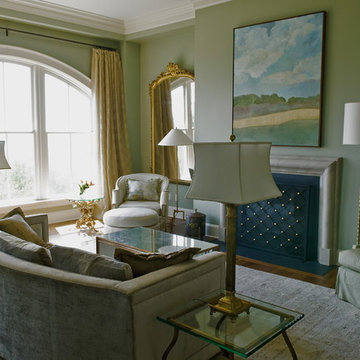
Foto di un grande soggiorno bohémian con sala formale, pareti verdi, parquet scuro e camino classico
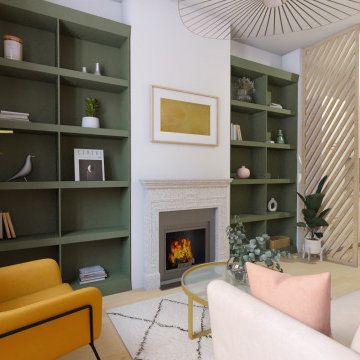
Petit appartement, grand rangement ! Ici, nous avons prévu une grande bibliothèque sur-mesure dans l'espace du salon, pour optimiser au maximum l'espace et le rangement, tout en apportant une touche contemporaine grâce à un vert kaki très présent.
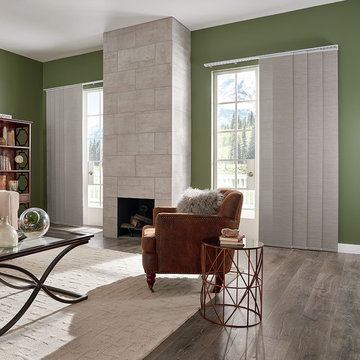
Esempio di un grande soggiorno chic aperto con sala formale, pareti verdi, parquet scuro, camino classico, cornice del camino piastrellata, nessuna TV e pavimento marrone
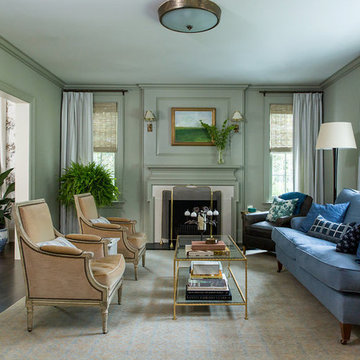
Anna Routh Photography
Esempio di un soggiorno classico con pareti verdi, parquet scuro e camino classico
Esempio di un soggiorno classico con pareti verdi, parquet scuro e camino classico
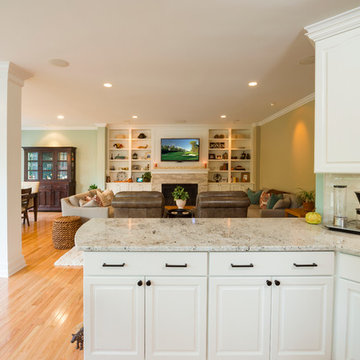
The portion of the space to the left of the column was added to the back of our clients' home to give them an expanded yet still casual and open dining space. The original breakfast area was converted to a play area for their 2-year-old.
A fireplace that was originally on the back of the home was relocated to the current wall of the Family Room, and flanked with built-in cabinets, tile, and a millwork surround for the TV.
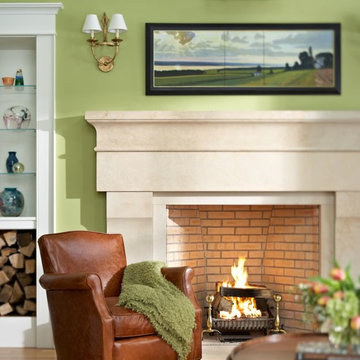
Photographer: Jim Westphalen, Westphalen Photography
Interior Designer: Cecilia Redmond, Redmond Interior Design
Idee per un grande soggiorno tradizionale stile loft con sala formale, pareti verdi, pavimento in legno massello medio, camino classico e cornice del camino in pietra
Idee per un grande soggiorno tradizionale stile loft con sala formale, pareti verdi, pavimento in legno massello medio, camino classico e cornice del camino in pietra

When the homeowners purchased this sprawling 1950’s rambler, the aesthetics would have discouraged all but the most intrepid. The décor was an unfortunate time capsule from the early 70s. And not in the cool way - in the what-were-they-thinking way. When unsightly wall-to-wall carpeting and heavy obtrusive draperies were removed, they discovered the room rested on a slab. Knowing carpet or vinyl was not a desirable option, they selected honed marble. Situated between the formal living room and kitchen, the family room is now a perfect spot for casual lounging in front of the television. The space proffers additional duty for hosting casual meals in front of the fireplace and rowdy game nights. The designer’s inspiration for a room resembling a cozy club came from an English pub located in the countryside of Cotswold. With extreme winters and cold feet, they installed radiant heat under the marble to achieve year 'round warmth. The time-honored, existing millwork was painted the same shade of British racing green adorning the adjacent kitchen's judiciously-chosen details. Reclaimed light fixtures both flanking the walls and suspended from the ceiling are dimmable to add to the room's cozy charms. Floor-to-ceiling windows on either side of the space provide ample natural light to provide relief to the sumptuous color palette. A whimsical collection of art, artifacts and textiles buttress the club atmosphere.

Esempio di un soggiorno bohémian di medie dimensioni e chiuso con libreria, pareti verdi, pavimento in legno massello medio, camino classico, porta TV ad angolo e pavimento marrone
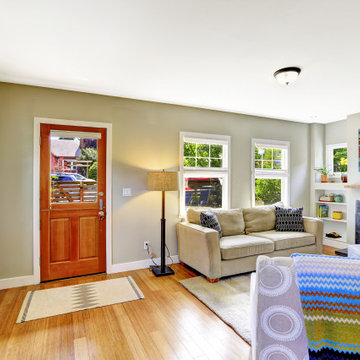
A classic San Diego Backyard Staple! Our clients were looking to match their existing homes "Craftsman" aesthetic while utilizing their construction budget as efficiently as possible. At 956 s.f. (2 Bed: 2 Bath w/ Open Concept Kitchen/Dining) our clients were able to see their project through for under $168,000! After a comprehensive Design, Permitting & Construction process the Nicholas Family is now renting their ADU for $2,500.00 per month.
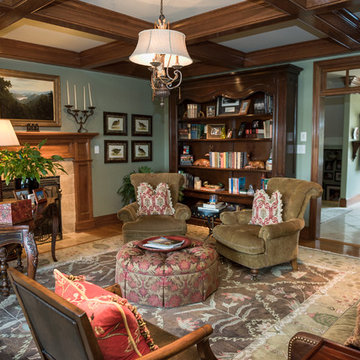
Immagine di un grande soggiorno tradizionale chiuso con libreria, pareti verdi, parquet chiaro, camino classico, cornice del camino in pietra e nessuna TV
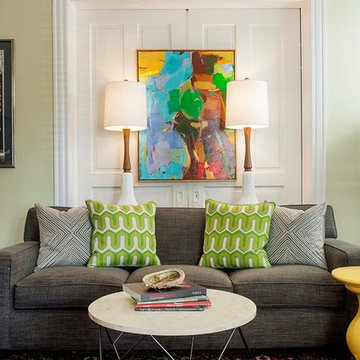
Jeff Glotzl
Ispirazione per un soggiorno eclettico di medie dimensioni e chiuso con pareti verdi, pavimento in legno massello medio, camino classico, cornice del camino in pietra e TV nascosta
Ispirazione per un soggiorno eclettico di medie dimensioni e chiuso con pareti verdi, pavimento in legno massello medio, camino classico, cornice del camino in pietra e TV nascosta
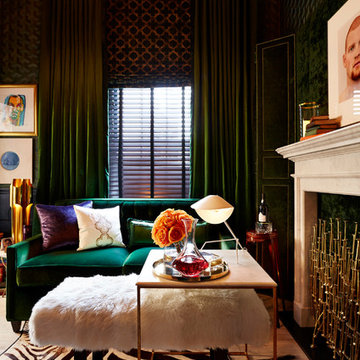
Jody Kivort
Immagine di un piccolo soggiorno classico chiuso con pareti verdi, camino classico, cornice del camino in pietra e parquet chiaro
Immagine di un piccolo soggiorno classico chiuso con pareti verdi, camino classico, cornice del camino in pietra e parquet chiaro
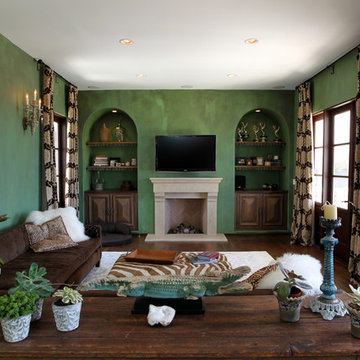
Nature inspired living room with green walls
Custom Design & Construction
Ispirazione per un grande soggiorno mediterraneo chiuso con sala formale, pareti verdi, parquet scuro, TV a parete, camino classico, cornice del camino in pietra e pavimento marrone
Ispirazione per un grande soggiorno mediterraneo chiuso con sala formale, pareti verdi, parquet scuro, TV a parete, camino classico, cornice del camino in pietra e pavimento marrone
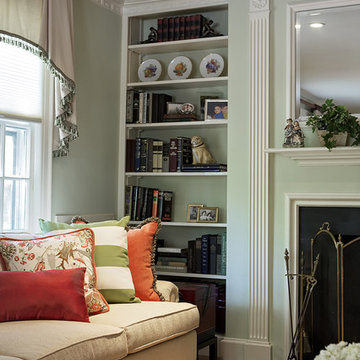
This Living Room is a chameleon! Living rooms are for living, so why not live in it? Barbara Feinstein, owner of B Fein Interior Design, created this elegant space by concealing the television in a beautiful Hekman console with a hydraulic TV lift. Now you see it - now you don't! Custom sectional from B Fein Interiors Private Label.

Rez de chaussée, plusieurs murs ont été abattus afin d'avoir une grande pièce à vivre au rez-de-chaussée.
La cheminée à été rafraîchie avec un parquet bois sur le dessus au lieu du crépi qu'il y avait avant.
Une grande baie vitrée donne beaucoup de lumière.
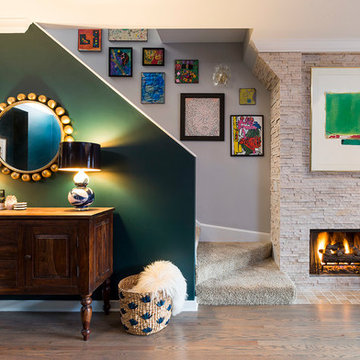
Jacob Hand Photography + Motion- Photographer
Ispirazione per un soggiorno boho chic di medie dimensioni e aperto con pareti verdi, parquet scuro, camino classico, cornice del camino in pietra e TV a parete
Ispirazione per un soggiorno boho chic di medie dimensioni e aperto con pareti verdi, parquet scuro, camino classico, cornice del camino in pietra e TV a parete
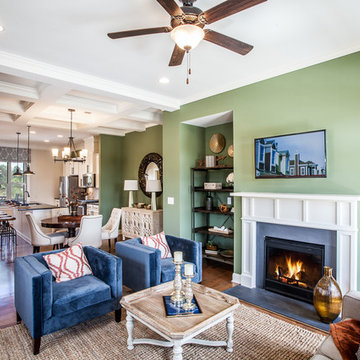
Hadley Township Townhomes - Charleston Model - Living Area
Fireplace: Hearth & Home
Idee per un piccolo soggiorno chic aperto con pareti verdi, pavimento in legno massello medio, camino classico, cornice del camino in legno e TV a parete
Idee per un piccolo soggiorno chic aperto con pareti verdi, pavimento in legno massello medio, camino classico, cornice del camino in legno e TV a parete
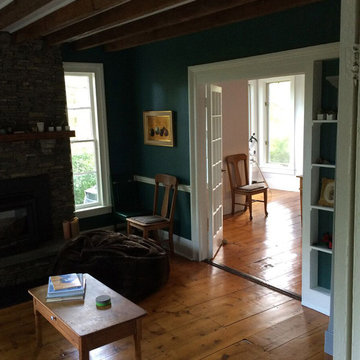
The living has exposed beams and a fireplace and the clients wanted a deep, cozy color. We carried the cool color theme from the dining room into this room and chose Benjamin Moore AF-510 Dragonfly, a deep green.
Soggiorni con pareti verdi e camino classico - Foto e idee per arredare
8