Soggiorni con pareti rosa - Foto e idee per arredare
Filtra anche per:
Budget
Ordina per:Popolari oggi
61 - 80 di 541 foto
1 di 3
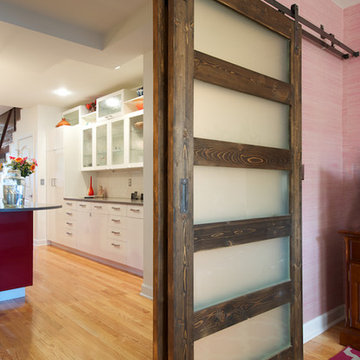
This client came to us with a unique challenge: create a modern design that matches her fun and funky personality but to make it as "green" and chemical free as possible. We rose to the challenge, researching the best options for sustainable, green and chemical free furnishings. The upholstery pieces are made from sustainable and chemical free materials, the dining table is made of sustainable wood with a chemical free finish. The rugs are from a fair-trade company that supports education for women in India. The client had hired a Feng Shui expert to provide her with a report which we used to design the space. The wallpaper behind the living room sofa is custom designed and custom-made. It is a map made up of hundred of small photos that the homeowner provided to us. It represents the area in her home that will bring travel and connect her to the people she loves. The large, colorful art piece in the dining area is hung in the area of the home that will bring joy around family and children. The hearts and pink/red colored wallpaper in the den will evoke love and relationships.
The client has a colorful, fun personality and we wanted to infuse the design with it. A white backdrop allows all of the pinks, reds, navy blues and turquoises to pop, creating a lively, modern feeling. The textures in the floor and wall coverings and in the fabrics create a lived in, collected feeling and add a touch of bohemian chic style. The new modern cable and walnut stair banister is in keeping with the original modern feel of the row house and keeps the narrow staircase from feeling tight and closed in.
This was a fun, creative and unique project for us. This particular client was one of Olamar's first clients eight years ago when we first opened our doors. At that time the house was nothing but a condemned shell that the client renovated, with our assistance. At that time we designed the kitchen, which is still in excellent condition and still looks amazing!
Photographer: Greg Tinius
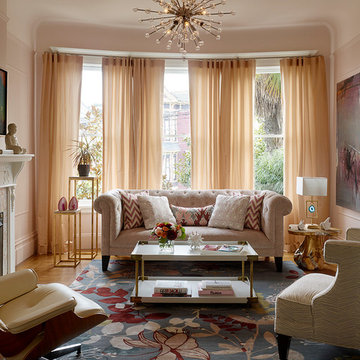
The living room features a custom area rug inspired by the client’s own painting over the fireplace mantel. The blush tufted sofa, walls and silk panels at the window create a peaceful backdrop for some of the livelier accents.
Photo: Matthew Millman
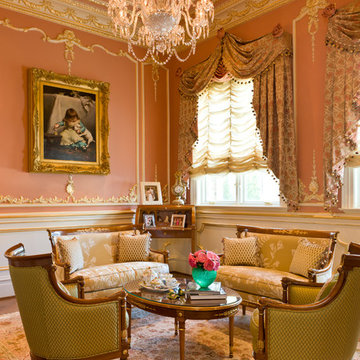
Gordon Beall
Esempio di un grande soggiorno vittoriano chiuso con sala formale, pareti rosa, pavimento in legno massello medio, nessun camino e nessuna TV
Esempio di un grande soggiorno vittoriano chiuso con sala formale, pareti rosa, pavimento in legno massello medio, nessun camino e nessuna TV
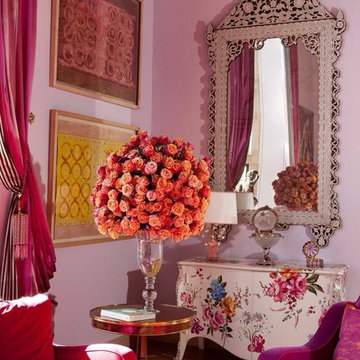
Ball room at Greystone Mansion.
Immagine di un grande soggiorno bohémian aperto con sala formale, pareti rosa, parquet chiaro, nessun camino, nessuna TV e pavimento beige
Immagine di un grande soggiorno bohémian aperto con sala formale, pareti rosa, parquet chiaro, nessun camino, nessuna TV e pavimento beige
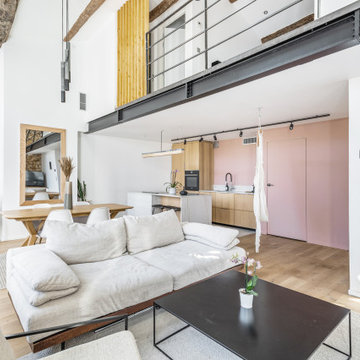
Le faux plafond a été démoli pour laisser place à un séjour en double hauteur très lumineux
Foto di un grande soggiorno nordico stile loft con pareti rosa, parquet chiaro e travi a vista
Foto di un grande soggiorno nordico stile loft con pareti rosa, parquet chiaro e travi a vista
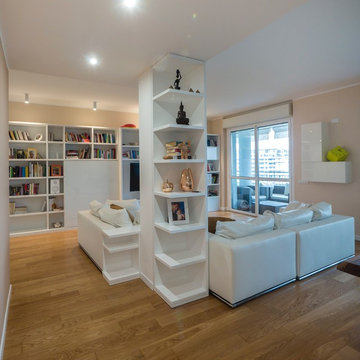
Liadesign
Foto di un grande soggiorno contemporaneo aperto con libreria, pareti rosa, parquet chiaro e parete attrezzata
Foto di un grande soggiorno contemporaneo aperto con libreria, pareti rosa, parquet chiaro e parete attrezzata
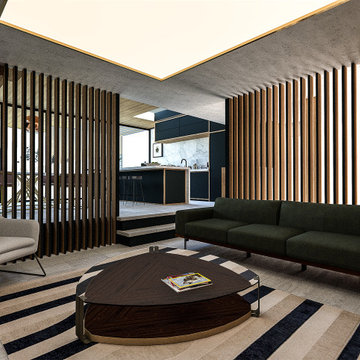
Idee per un soggiorno minimal di medie dimensioni e aperto con sala della musica, pareti rosa, pavimento con piastrelle in ceramica, TV a parete e pavimento grigio
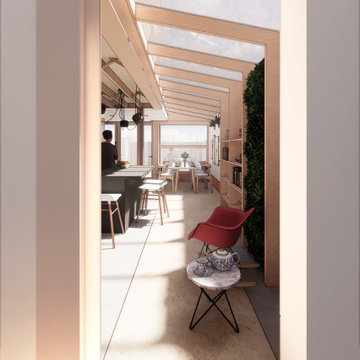
A charming mix of an extrovert and an introvert. They desire a space that harmoniously blends aspects of their personalities — a place that's perfect for hosting lively parties while still being a soothing retreat to unwind in.
They aspire for an environmentally sustainable and energy-efficient home. Plenty of natural light is a must, and they crave a space that's versatile enough to cater to various tasks, yet cleverly designed to provide just the right ambiance.
Our lovely clients crave a seamless continuity between indoor and outdoor spaces. They yearn for a space that's not only fashionable and trendy but also feels like a warm embrace, providing them with an oasis of peace and relaxation.
In short, they want a space that's eco-friendly, stylish, flexible, and cosy — an ideal blend of all their desires.
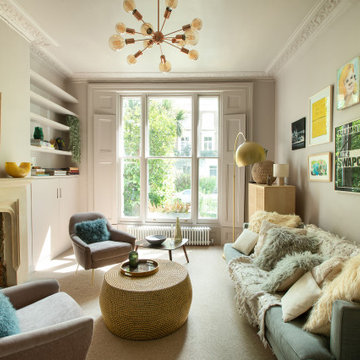
It was a real pleasure to work with these clients to create a fusion of East Coast USA and Morocco in this North London Flat.
A modest architectural intervention of rebuilding the rear extension on lower ground and creating a first floor bathroom over the same footprint.
The project combines modern-eclectic interior design with twenty century vintage classics.
The colour scheme of pinks, greens and coppers create a vibrant palette that sits comfortably within this period property.
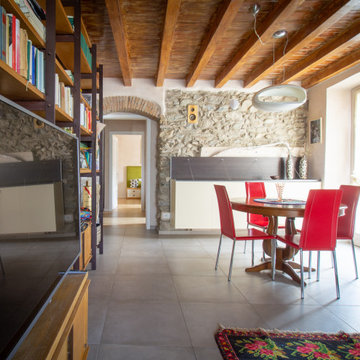
Questo immobile d'epoca trasuda storia da ogni parete. Gli attuali proprietari hanno avuto l'abilità di riuscire a rinnovare l'intera casa (la cui costruzione risale alla fine del 1.800) mantenendone inalterata la natura e l'anima.
Parliamo di un architetto che (per passione ha fondato un'impresa edile in cui lavora con grande dedizione) e di una brillante artista che, con la sua inseparabile partner, realizza opere d'arti a quattro mani miscelando la pittura su tela a collage tratti da immagini di volti d'epoca. L'introduzione promette bene...
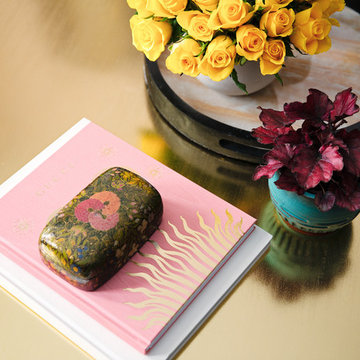
This chic couple from Manhattan requested for a fashion-forward focus for their new Boston condominium. Textiles by Christian Lacroix, Faberge eggs, and locally designed stilettos once owned by Lady Gaga are just a few of the inspirations they offered.
Project designed by Boston interior design studio Dane Austin Design. They serve Boston, Cambridge, Hingham, Cohasset, Newton, Weston, Lexington, Concord, Dover, Andover, Gloucester, as well as surrounding areas.
For more about Dane Austin Design, click here: https://daneaustindesign.com/
To learn more about this project, click here:
https://daneaustindesign.com/seaport-high-rise
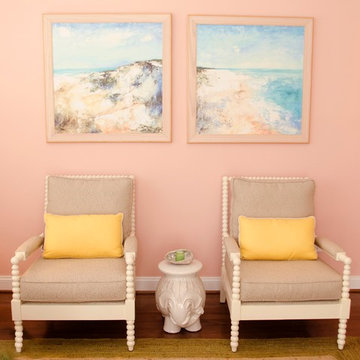
Ispirazione per un soggiorno tradizionale di medie dimensioni e chiuso con sala formale, pareti rosa, parquet scuro, nessun camino, nessuna TV e pavimento marrone
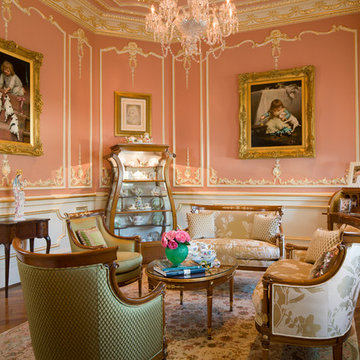
In the tea room, the plaster wall treatment is faux finished in gold leaf to accentuate detail. On display are the owners' collection of antique and limited edition Herand tea sets. The furnishings are Colombo Mobili; the rug is Tabriz. The Waterford crystal chandelier is by Heritage.
photo credit: Gordon Beall
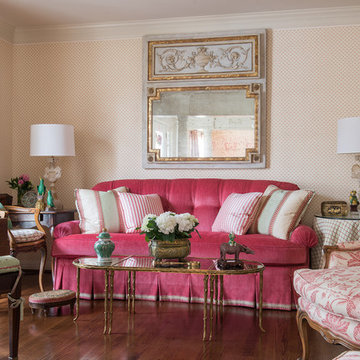
Michael Hunter Photography
Foto di un piccolo soggiorno classico chiuso con sala formale, pareti rosa, pavimento in legno massello medio, nessun camino e nessuna TV
Foto di un piccolo soggiorno classico chiuso con sala formale, pareti rosa, pavimento in legno massello medio, nessun camino e nessuna TV
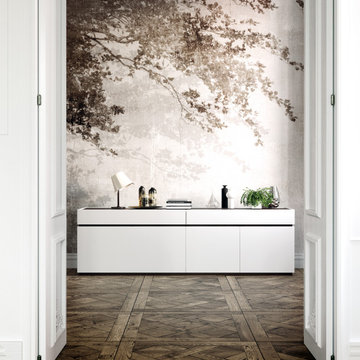
Immagine di un grande soggiorno minimal aperto con sala formale, pareti rosa, pavimento in legno massello medio, camino classico, pavimento marrone, soffitto a cassettoni, carta da parati e con abbinamento di mobili antichi e moderni
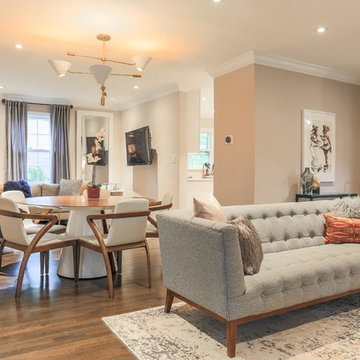
In the spring of 2017 the Kier Company team redesigned a dark open space desperately in need of some light, color, and a little whimsy and transformed it into a feminine retreat fit for a queen. Introducing New Castle.
Photography: Geoffrey Boggs
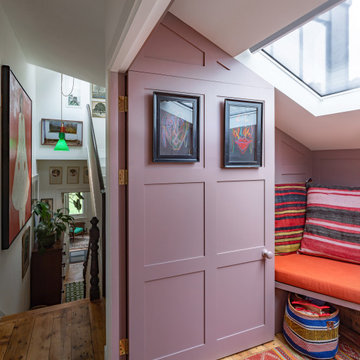
Moving walls adapt the privacy levels of this panelled family room.
Immagine di un soggiorno boho chic di medie dimensioni e aperto con libreria, pareti rosa, pavimento in legno massello medio, TV nascosta e pannellatura
Immagine di un soggiorno boho chic di medie dimensioni e aperto con libreria, pareti rosa, pavimento in legno massello medio, TV nascosta e pannellatura
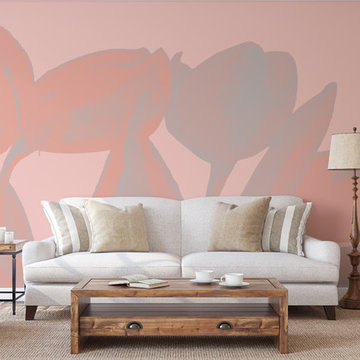
Silhouetted tulips to add to the subtlety and classic nature of the room making a statement and yet encouraging relaxation.
Ispirazione per un soggiorno moderno con pareti rosa
Ispirazione per un soggiorno moderno con pareti rosa
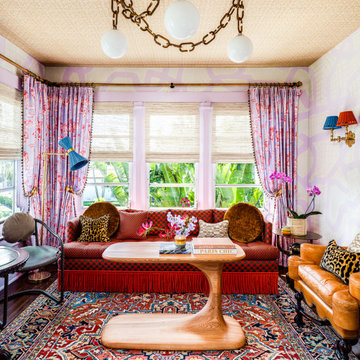
Immagine di un piccolo soggiorno bohémian chiuso con pareti rosa, parquet scuro, soffitto in carta da parati e carta da parati
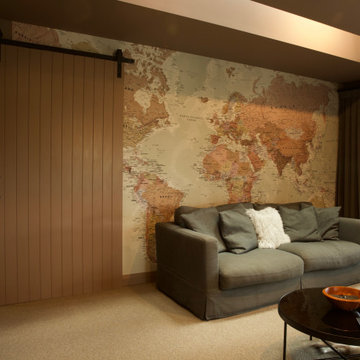
Idee per un grande soggiorno moderno chiuso con pareti rosa, moquette, TV a parete e carta da parati
Soggiorni con pareti rosa - Foto e idee per arredare
4