Soggiorni con pareti rosa - Foto e idee per arredare
Ordina per:Popolari oggi
121 - 140 di 540 foto
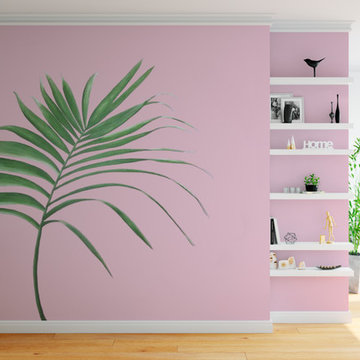
Hand painted Palm Leaf on pink background to enhance the lightness of the room.
Foto di un grande soggiorno moderno chiuso con pareti rosa
Foto di un grande soggiorno moderno chiuso con pareti rosa
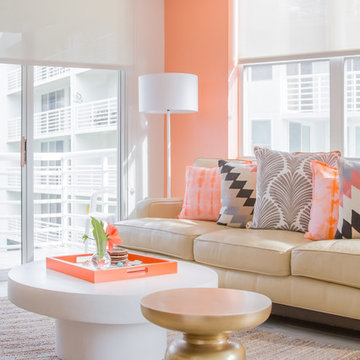
A close up of the living room area featuring a mix of printed throw pillows in a range of warm hues.
Daniele Napolitano
Ispirazione per un soggiorno stile marino di medie dimensioni e aperto con pareti rosa, pavimento in gres porcellanato e TV a parete
Ispirazione per un soggiorno stile marino di medie dimensioni e aperto con pareti rosa, pavimento in gres porcellanato e TV a parete
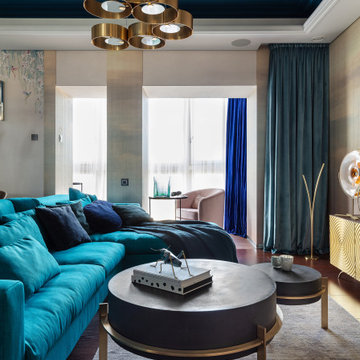
Esempio di un soggiorno bohémian di medie dimensioni con pareti rosa, pavimento in legno verniciato, TV a parete, pavimento marrone e soffitto ribassato
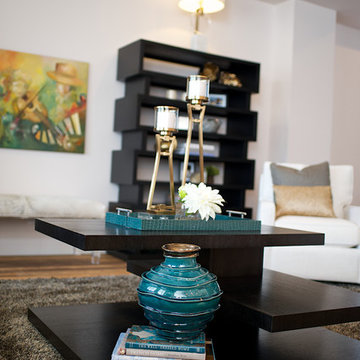
Natasha Dixon
Idee per un soggiorno minimal di medie dimensioni e aperto con pareti rosa, pavimento in legno massello medio, nessun camino e nessuna TV
Idee per un soggiorno minimal di medie dimensioni e aperto con pareti rosa, pavimento in legno massello medio, nessun camino e nessuna TV
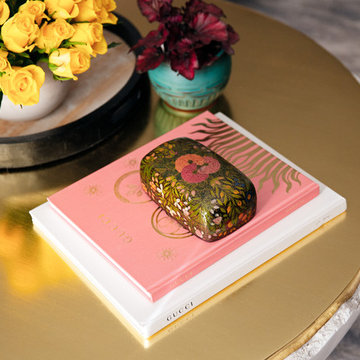
This chic couple from Manhattan requested for a fashion-forward focus for their new Boston condominium. Textiles by Christian Lacroix, Faberge eggs, and locally designed stilettos once owned by Lady Gaga are just a few of the inspirations they offered.
Project designed by Boston interior design studio Dane Austin Design. They serve Boston, Cambridge, Hingham, Cohasset, Newton, Weston, Lexington, Concord, Dover, Andover, Gloucester, as well as surrounding areas.
For more about Dane Austin Design, click here: https://daneaustindesign.com/
To learn more about this project, click here:
https://daneaustindesign.com/seaport-high-rise
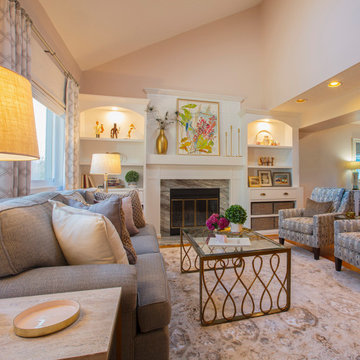
This complete room design was featured in Annapolis Home Magazine Design Talk. The varying lines of the vaulted ceiling, the lower soffet and windows created a challenge of designing a room that feels balanced. We began by creating a strong architectural line around the room starting with new built-ins flanking the fireplace and continued with the decorative drapery rod of the custom window treatments.
The woven wood roman shades and drapery panels were designed and installed to give the illusion of larger and taller windows. A room refresh included updating the wall color to an on trend millennial pink, a neutral gray tweed sofa, a subtle but fun pattern for their accent chairs, and a beautiful wool and silk rug to anchor the seating area. New lamps, coffee table, and accent tables with metallic, glass, and marble connect beautifully with the fireplace’s new stone surround.
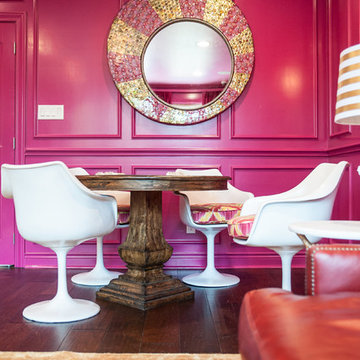
Benjamin Moore Crushed Berries on the walls
Sofa is Lee Industries
Tulip chairs are antiques
Mirrored sideboard is an antique as well
Target coral lamps
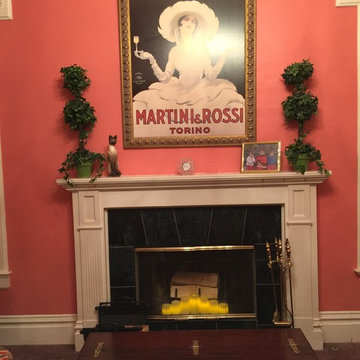
Ispirazione per un grande soggiorno vittoriano aperto con pareti rosa, moquette, camino classico, cornice del camino in intonaco e nessuna TV
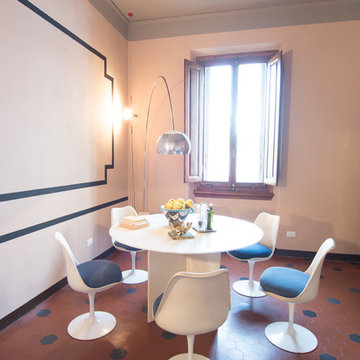
Sala da pranzo: tavolo e sedie Tulip vintàge di Saarinen (ora edite da Knoll) sono illuminate dall'Arco di Castiglioni e da due Parentesi di Flos rosse. Il colore della greca riprende il colore degli esagoni neri in cotto e del battiscopa
RBS Photo
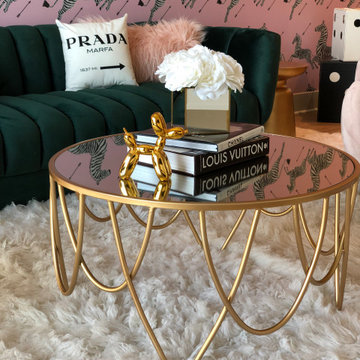
Willow Work Design is an architectural visualization consultancy and interior design firm based in the lovely city of Austin, Texas.
Idee per un piccolo soggiorno moderno chiuso con pareti rosa, parquet chiaro e carta da parati
Idee per un piccolo soggiorno moderno chiuso con pareti rosa, parquet chiaro e carta da parati
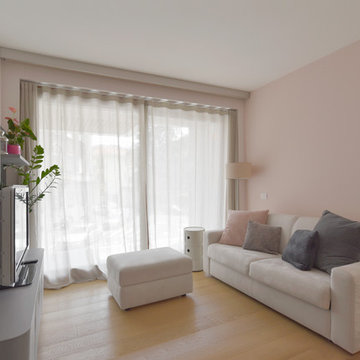
©martina mambrin
Foto di un piccolo soggiorno contemporaneo aperto con libreria, pareti rosa, parquet chiaro e parete attrezzata
Foto di un piccolo soggiorno contemporaneo aperto con libreria, pareti rosa, parquet chiaro e parete attrezzata
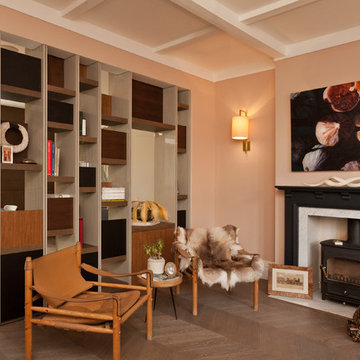
Rosangela Borgese
Ispirazione per un soggiorno design di medie dimensioni e chiuso con libreria, pareti rosa, parquet chiaro, camino classico e cornice del camino in pietra
Ispirazione per un soggiorno design di medie dimensioni e chiuso con libreria, pareti rosa, parquet chiaro, camino classico e cornice del camino in pietra
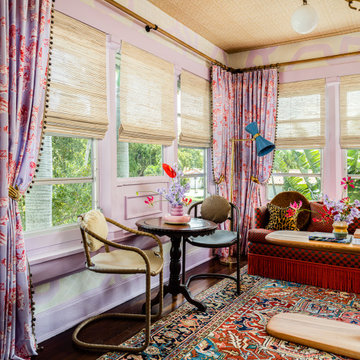
Foto di un piccolo soggiorno boho chic chiuso con pareti rosa, parquet scuro, soffitto in carta da parati e carta da parati
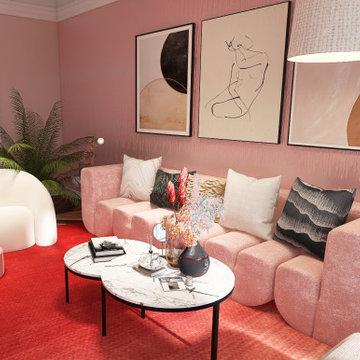
Idee per un grande soggiorno contemporaneo aperto con pareti rosa, pavimento in legno massello medio, nessuna TV, pavimento marrone e carta da parati
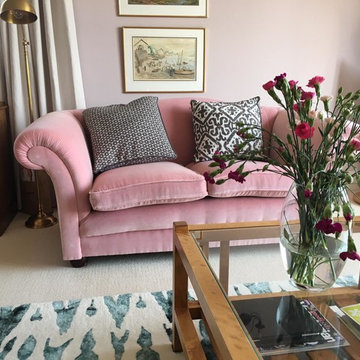
Foto di un grande soggiorno contemporaneo chiuso con libreria, pareti rosa, moquette e TV autoportante

The homeowner had previously updated their mid-century home to match their Prairie-style preferences - completing the Kitchen, Living and Dining Rooms. This project included a complete redesign of the Bedroom wing, including Master Bedroom Suite, guest Bedrooms, and 3 Baths; as well as the Office/Den and Dining Room, all to meld the mid-century exterior with expansive windows and a new Prairie-influenced interior. Large windows (existing and new to match ) let in ample daylight and views to their expansive gardens.
Photography by homeowner.
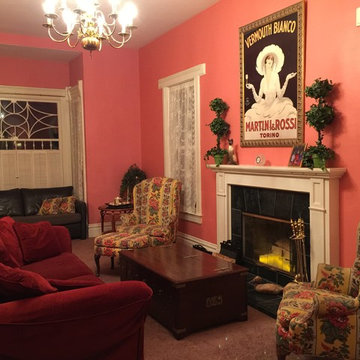
We rearranged the furniture and improved the layout of the living room according to the Feng Shui principles.
Foto di un grande soggiorno vittoriano aperto con pareti rosa, moquette, camino classico, cornice del camino in intonaco e nessuna TV
Foto di un grande soggiorno vittoriano aperto con pareti rosa, moquette, camino classico, cornice del camino in intonaco e nessuna TV
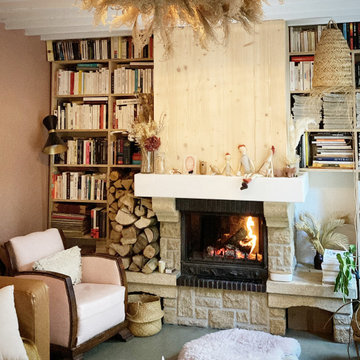
Un petit après-avant des pièces de vie du projet LL : Une maison de l’après-guerre très sombre avec des tas de rajouts et de surélévations, du carrelage et des peintures atroces, une cheminée excessivement rustique, de toutes petites pièces d’office, des fenêtres minuscules, la plupart à barreaux…
Les travaux ont ici consisté à créer une grande cuisine ouverte à la place du débarras et de la cuisinette existants, ouvrir de grandes baies vitrées accordéon dans le salon et la cuisine qui permettent de vivre dedans dehors en été, recouvrir le carrelage de béton ciré et concevoir une cuisine et une bibliothèque (@alexandrereignier ) en bois clair et naturel.
Pour éclairer encore davantage : des teintes bleu lin et rose ancien de chez @liberon_officiel et beaucoup, beaucoup de lumières indirectes (Je suis une dingue de lampes ? !).
Pour des chambres cosy : du bois clair, des matériaux naturels et des murs foncés (ici off black de @farrowandballfr).
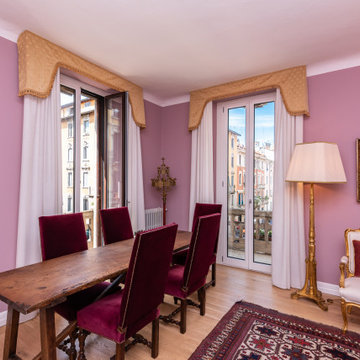
Idee per un soggiorno tradizionale di medie dimensioni e chiuso con pareti rosa, parquet chiaro, nessun camino, nessuna TV e pavimento marrone
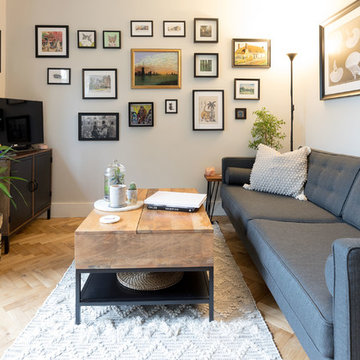
Warm grey walls and a beautifully arranged photo wall combine with plants to create a timeless and welcoming feel. Texture is added in the cushions and area rug, as well as the planter, to add another layer of interest to the space.
Photos by Helen Rayner
Soggiorni con pareti rosa - Foto e idee per arredare
7