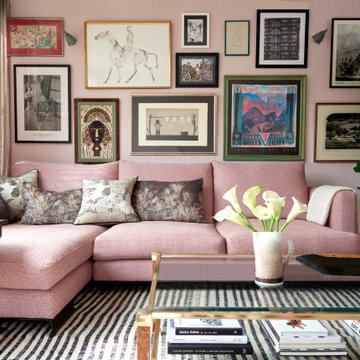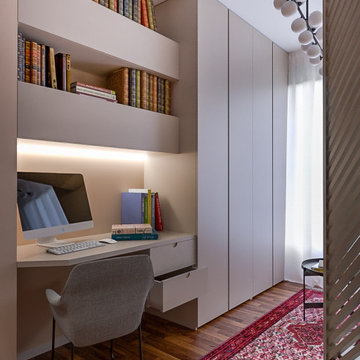Soggiorni con pareti rosa - Foto e idee per arredare
Filtra anche per:
Budget
Ordina per:Popolari oggi
21 - 40 di 496 foto
1 di 3
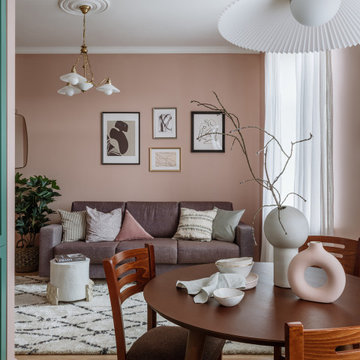
Esempio di un soggiorno moderno di medie dimensioni e aperto con pareti rosa e parquet chiaro
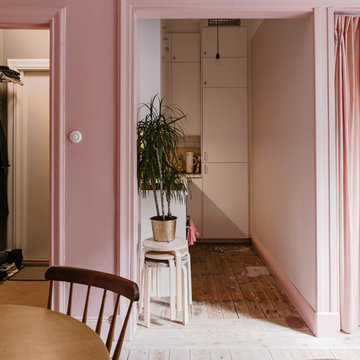
Nadja Endler
Foto di un piccolo soggiorno nordico aperto con pareti rosa e pavimento in legno massello medio
Foto di un piccolo soggiorno nordico aperto con pareti rosa e pavimento in legno massello medio
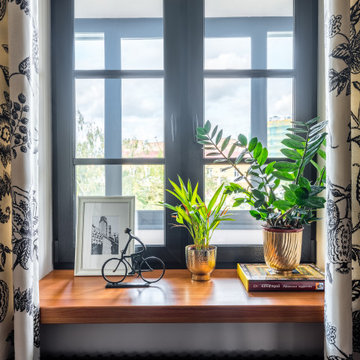
Immagine di un soggiorno tradizionale di medie dimensioni con pareti rosa e pavimento in legno massello medio
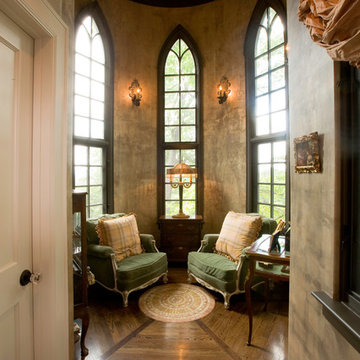
Ispirazione per un soggiorno vittoriano di medie dimensioni con pareti rosa e moquette
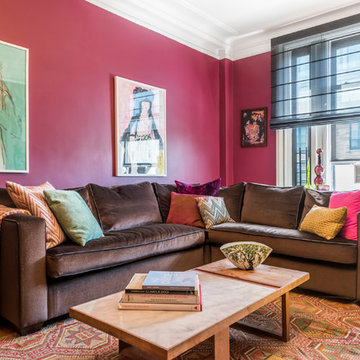
Richard Silver Photo
Idee per un soggiorno bohémian di medie dimensioni con pavimento in legno massello medio, nessun camino, sala formale e pareti rosa
Idee per un soggiorno bohémian di medie dimensioni con pavimento in legno massello medio, nessun camino, sala formale e pareti rosa
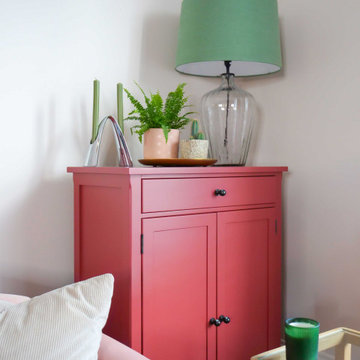
Having designed other rooms in the client’s house for use by the rest of her family, the living space was to be her sanctuary, but it was desperate for some love and colour. We started with the sofas, the largest pieces of furniture and focal points in the room. It was important that the style complemented the property’s older features but still felt current, and the client fell in love with the rusty pink options. This set the tone for the rest of the room with pinks, blushes and greens carried throughout.
The lighting was a key part of the design for this room as it was originally only fit with spotlights. I sought out a company in the UK who hand blow glass, and after comparing lots of samples, shapes and colour combinations, together with the client we designed this one-of-a-kind piece to light the room.
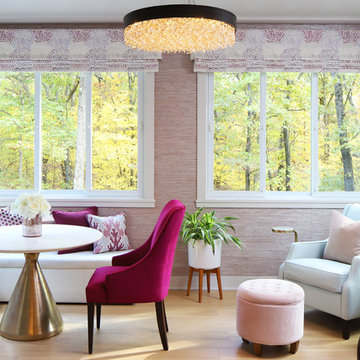
Who wouldn't want to have every morning latte in this cozy and luxe sunroom? The hues of lavender, purple and magenta soften the bold architecture. The popcorn ceiling was paneled, while custom roman shades (Old World Weavers) help frame the stunning sylvan view. Photo by David Sparks
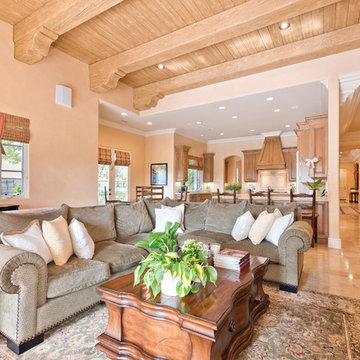
Ispirazione per un grande soggiorno tradizionale aperto con pareti rosa, pavimento in pietra calcarea, camino classico, cornice del camino in pietra e parete attrezzata
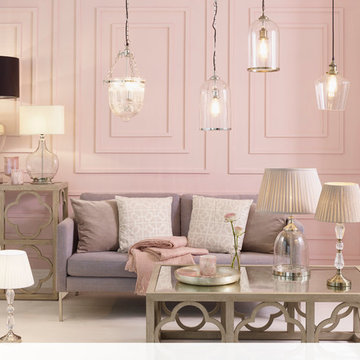
Formal style living room set in a classic house. Blush pink walls with soft grey sofa. Arabesque influenced coffee and side tables with a variety of glass pendants and table lamps.
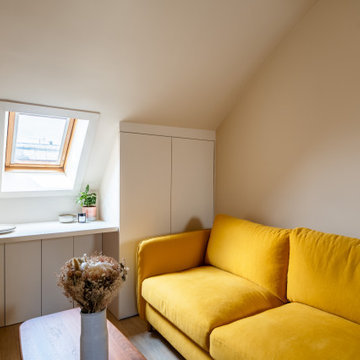
Dans la pièce de vie pensée au millimètre près, on craque pour sa bibliothèque nichée au papier peint rayé parfaitement assumé, pour ses penderies encastrées qui encadrent un bureau idéal pour télétravailler, sans oublier le choix du mobilier.
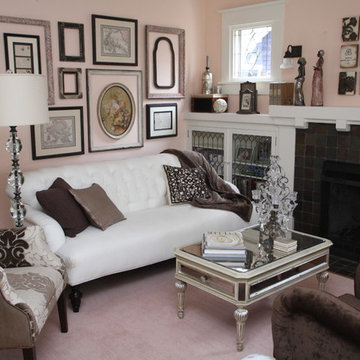
Photo: Teness Herman Photography © 2015 Houzz
Immagine di un piccolo soggiorno tradizionale aperto con sala formale, pareti rosa, camino classico e cornice del camino piastrellata
Immagine di un piccolo soggiorno tradizionale aperto con sala formale, pareti rosa, camino classico e cornice del camino piastrellata
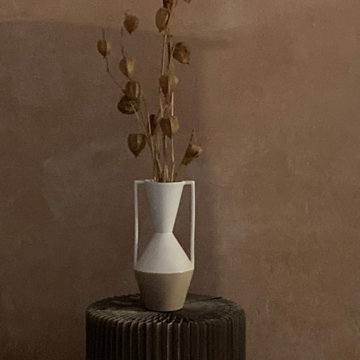
Février 2021 : à l'achat la maison est inhabitée depuis 20 ans, la dernière fille en vie du couple qui vivait là est trop fatiguée pour continuer à l’entretenir, elle veut vendre à des gens qui sont vraiment amoureux du lieu parce qu’elle y a passé toute son enfance et que ses parents y ont vécu si heureux… la maison vaut une bouchée de pain, mais elle est dans son jus, il faut tout refaire. Elle est très encombrée mais totalement saine. Il faudra refaire l’électricité c’est sûr, les fenêtres aussi. Il est entendu avec les vendeurs que tout reste, meubles, vaisselle, tout. Car il y a là beaucoup à jeter mais aussi des trésors dont on va faire des merveilles...
3 ans plus tard, beaucoup d’huile de coude et de réflexions pour customiser les meubles existants, les compléter avec peu de moyens, apporter de la lumière et de la douceur, désencombrer sans manquer de rien… voilà le résultat.
Et on s’y sent extraordinairement bien, dans cette délicieuse maison de campagne.
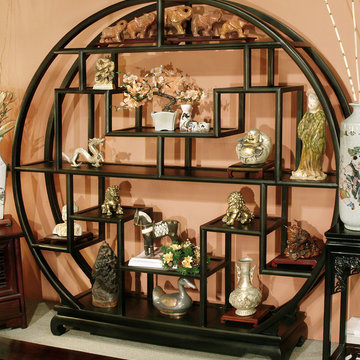
A very unique wall shelving unit. The geometric array of shelves creates greater visual interest than a standard square shaped asian curio or china cabinet. Decorate and enjoy!
Photo by: Tri Ngo
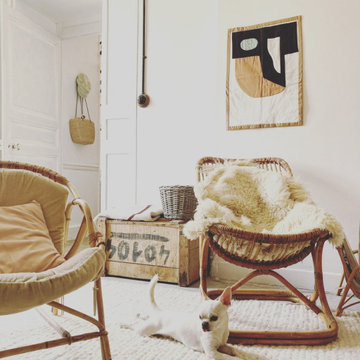
Février 2021 : à l'achat la maison est inhabitée depuis 20 ans, la dernière fille en vie du couple qui vivait là est trop fatiguée pour continuer à l’entretenir, elle veut vendre à des gens qui sont vraiment amoureux du lieu parce qu’elle y a passé toute son enfance et que ses parents y ont vécu si heureux… la maison vaut une bouchée de pain, mais elle est dans son jus, il faut tout refaire. Elle est très encombrée mais totalement saine. Il faudra refaire l’électricité c’est sûr, les fenêtres aussi. Il est entendu avec les vendeurs que tout reste, meubles, vaisselle, tout. Car il y a là beaucoup à jeter mais aussi des trésors dont on va faire des merveilles...
3 ans plus tard, beaucoup d’huile de coude et de réflexions pour customiser les meubles existants, les compléter avec peu de moyens, apporter de la lumière et de la douceur, désencombrer sans manquer de rien… voilà le résultat.
Et on s’y sent extraordinairement bien, dans cette délicieuse maison de campagne.
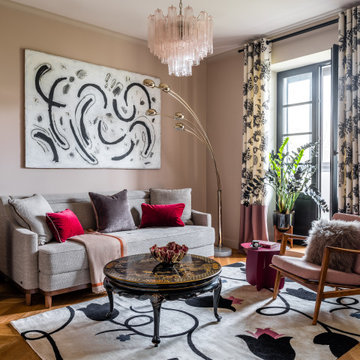
Immagine di un soggiorno classico di medie dimensioni con pareti rosa e pavimento in legno massello medio
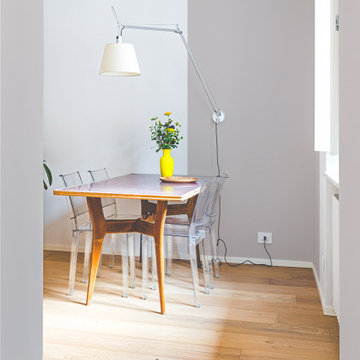
Gli arredi vintage si affiancano ad arredi più moderni, in una palette cromatica tenue con tocchi di colore accesi.
Ispirazione per un soggiorno minimalista di medie dimensioni e chiuso con libreria, pareti rosa, parquet chiaro e con abbinamento di mobili antichi e moderni
Ispirazione per un soggiorno minimalista di medie dimensioni e chiuso con libreria, pareti rosa, parquet chiaro e con abbinamento di mobili antichi e moderni
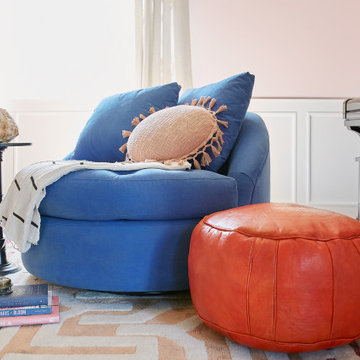
Foto di un piccolo soggiorno eclettico aperto con sala della musica, parquet chiaro, nessun camino, pavimento marrone e pareti rosa
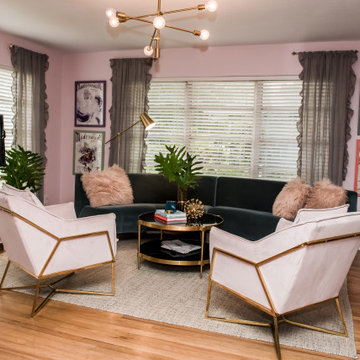
A touch of Paris was the inspiration for the design of our client's 1957 pool bungalow. Being a single female executive she was excited to have us to incorporate the right amount of femininity. Pink is on trend right now and we thought this was the perfect project to use soft hues and pair it with shades of gray and teal.
It was important to the client to preserve some of the history of the home. We loved the idea of doing this while coordinating it with modern, clean-line furniture and decor pieces.
The main living area needed to serve multiple purposes, from seating for entertaining and relaxing while watching TV alone. Selecting a curved sofa helped maximized seating while lending itself to the client's goal of creating a feminine space. The hardwood floors were refinished to bring back their original charm. The artwork and oversized French mirror were a nod to the Paris inspiration. While the large windows add great natural light to the room, they also created the design challenge for TV placement. To solve this, we chose a modern easel meant to hold a TV. Hints of brass and marble finish the room with a glitzy flare.
We encountered a second design challenge directly off the living room: a long, narrow room that served no real purpose. To create a more open floor-plan we removed a kitchen wall and incorporated a bar area for entertaining. We furnished the space with a refinished vintage art deco buffet converted to a bar. Room styling included vintage glasses and decanters as well as a touch of coastal art for the home's nearness to the beach. We accented the kitchen and bar area with stone countertops that held the perfect amount of pinks and grays in the veining.
Our client was committed to preserving the original pink tile in the home's bathroom. We achieved a more updated feel by pairing it with a beautiful, bold, floral-print wallpaper, a glamorous mirror, and modern brass sconces. This proves that demolition isn't always necessary for an outdated bathroom.
The homeowner now loves entertaining in her updated space
Soggiorni con pareti rosa - Foto e idee per arredare
2
