Soggiorni con pareti nere - Foto e idee per arredare
Filtra anche per:
Budget
Ordina per:Popolari oggi
101 - 120 di 4.418 foto
1 di 2
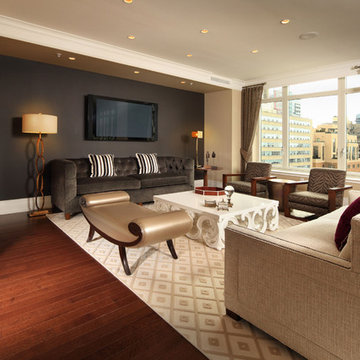
The living room has custom chenille and velvet sofas with animal print wood arm chairs flanking a bronze drum table. the bench is covered in a bronze metallic leather. Drapery panels are gold mesh and feature extra wide tiebacks. The needle point rug is taupe and white with a raised pattern. Brown matte paint grounds the chocolate sofa and Television. A bronze tree wall sculpture sits above an antique demilune table with white quartz top.
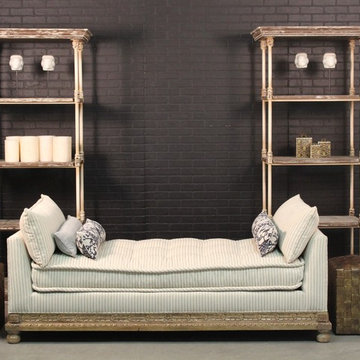
All pieces in this photo can be found on our website www.phcollection.com. There are over 100 finish and fabric options as well as the option to COM. Any piece can be made in custom dimensions.
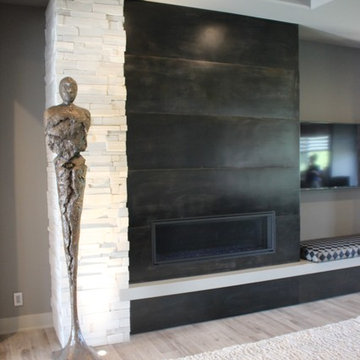
You’ve never experienced modern design like this. Clean. Discreet. Luxurious. In 36, 48, 60 and 72-inch sizes. We spared nothing, to give you everything. It’s modern design, redefined. // Photo by: Fireplace Stone & Patio
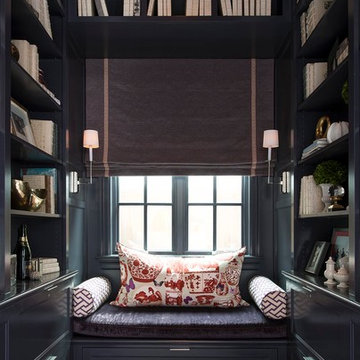
Ispirazione per un soggiorno classico con libreria, pareti nere e pavimento in legno verniciato
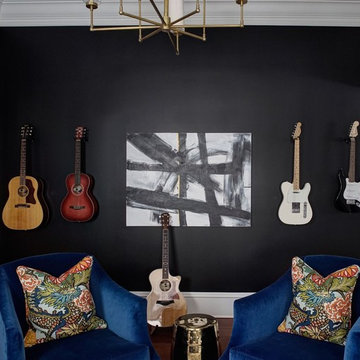
Eric Hausman Photography
Immagine di un soggiorno classico di medie dimensioni con sala della musica, pareti nere, pavimento in legno massello medio, nessun camino e pavimento marrone
Immagine di un soggiorno classico di medie dimensioni con sala della musica, pareti nere, pavimento in legno massello medio, nessun camino e pavimento marrone
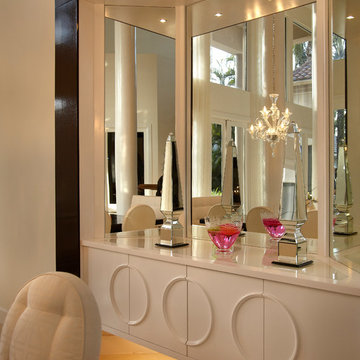
Immagine di un grande soggiorno tradizionale aperto con pareti nere, pavimento con piastrelle in ceramica, nessun camino e nessuna TV
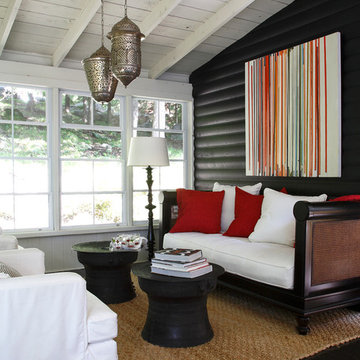
Robin Stubbert Photographer
Esempio di un soggiorno costiero con pareti nere e pavimento nero
Esempio di un soggiorno costiero con pareti nere e pavimento nero
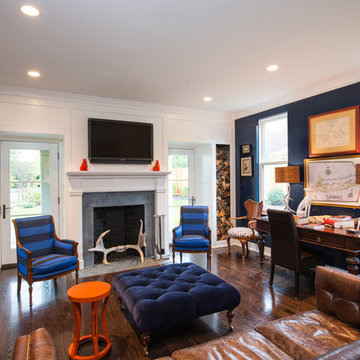
Pinemar, Inc.- Philadelphia General Contractor & Home Builder.
Paul S. Batholomew Photography
Architecture by John Milner Architects, Inc
Immagine di un soggiorno minimal con pareti nere, parquet scuro, camino classico e TV a parete
Immagine di un soggiorno minimal con pareti nere, parquet scuro, camino classico e TV a parete
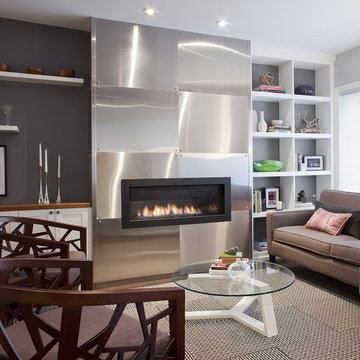
Interior Design by:
Sage Design Studio Inc.
http://www.sagedesignstudio.ca
Contact:
Geraldine Van Bellinghen
416-414-2561
geraldine@sagedesignstudio.ca
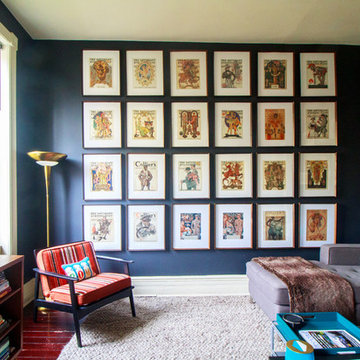
Photo: Sarah Seung-McFarland © 2017 Houzz
Immagine di un soggiorno bohémian chiuso con pareti nere, pavimento in legno verniciato, TV autoportante e pavimento rosso
Immagine di un soggiorno bohémian chiuso con pareti nere, pavimento in legno verniciato, TV autoportante e pavimento rosso

Immagine di un grande soggiorno design aperto con pareti nere, parquet chiaro e camino sospeso

Ispirazione per un soggiorno moderno di medie dimensioni e aperto con pareti nere, pavimento in marmo, TV a parete, pavimento bianco e pareti in legno
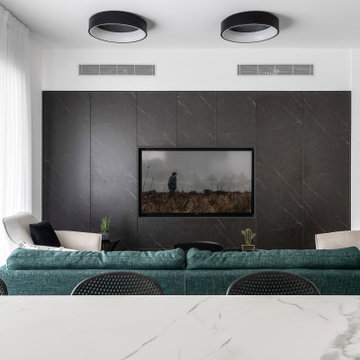
Idee per un soggiorno moderno con pareti nere, pavimento in gres porcellanato, nessun camino, parete attrezzata, pavimento grigio e pareti in legno

OPEN CONCEPT BLACK AND WHITE MONOCHROME LIVING ROOM WITH GOLD BRASS TONES. BLACK AND WHITE LUXURY WITH MARBLE FLOORS.
Foto di un grande soggiorno aperto con sala formale, pareti nere, pavimento in marmo, camino classico, cornice del camino in pietra, nessuna TV, pavimento bianco, soffitto a volta e boiserie
Foto di un grande soggiorno aperto con sala formale, pareti nere, pavimento in marmo, camino classico, cornice del camino in pietra, nessuna TV, pavimento bianco, soffitto a volta e boiserie

Esempio di un grande soggiorno industriale aperto con pareti nere, pavimento in laminato, pavimento marrone e tappeto
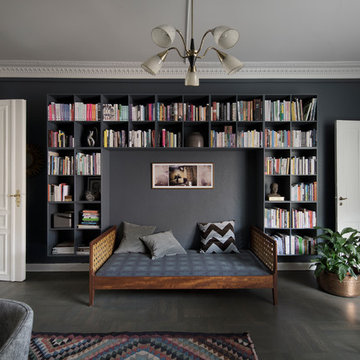
Bjarni B. Jacobsen
Ispirazione per un soggiorno nordico aperto con libreria, pareti nere, parquet scuro e pavimento nero
Ispirazione per un soggiorno nordico aperto con libreria, pareti nere, parquet scuro e pavimento nero
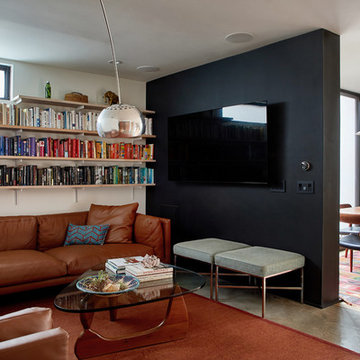
Hide the tv by placing onto the black plaster wall that slips into the interior space dividing the family room from the dining area.
Photo by Dan Arnold
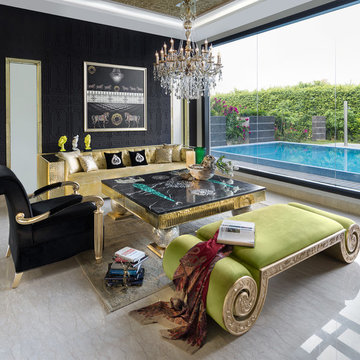
Ispirazione per un soggiorno eclettico chiuso con sala formale, pareti nere, pavimento in marmo e pavimento beige
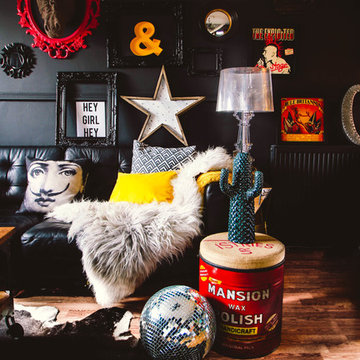
photo by me - small living room
Idee per un soggiorno eclettico con pareti nere e pavimento marrone
Idee per un soggiorno eclettico con pareti nere e pavimento marrone

A masterpiece of light and design, this gorgeous Beverly Hills contemporary is filled with incredible moments, offering the perfect balance of intimate corners and open spaces.
A large driveway with space for ten cars is complete with a contemporary fountain wall that beckons guests inside. An amazing pivot door opens to an airy foyer and light-filled corridor with sliding walls of glass and high ceilings enhancing the space and scale of every room. An elegant study features a tranquil outdoor garden and faces an open living area with fireplace. A formal dining room spills into the incredible gourmet Italian kitchen with butler’s pantry—complete with Miele appliances, eat-in island and Carrara marble countertops—and an additional open living area is roomy and bright. Two well-appointed powder rooms on either end of the main floor offer luxury and convenience.
Surrounded by large windows and skylights, the stairway to the second floor overlooks incredible views of the home and its natural surroundings. A gallery space awaits an owner’s art collection at the top of the landing and an elevator, accessible from every floor in the home, opens just outside the master suite. Three en-suite guest rooms are spacious and bright, all featuring walk-in closets, gorgeous bathrooms and balconies that open to exquisite canyon views. A striking master suite features a sitting area, fireplace, stunning walk-in closet with cedar wood shelving, and marble bathroom with stand-alone tub. A spacious balcony extends the entire length of the room and floor-to-ceiling windows create a feeling of openness and connection to nature.
A large grassy area accessible from the second level is ideal for relaxing and entertaining with family and friends, and features a fire pit with ample lounge seating and tall hedges for privacy and seclusion. Downstairs, an infinity pool with deck and canyon views feels like a natural extension of the home, seamlessly integrated with the indoor living areas through sliding pocket doors.
Amenities and features including a glassed-in wine room and tasting area, additional en-suite bedroom ideal for staff quarters, designer fixtures and appliances and ample parking complete this superb hillside retreat.
Soggiorni con pareti nere - Foto e idee per arredare
6