Soggiorni con pareti nere e cornice del camino in pietra - Foto e idee per arredare
Filtra anche per:
Budget
Ordina per:Popolari oggi
1 - 20 di 450 foto
1 di 3

This contemporary transitional great family living room has a cozy lived-in look, but still looks crisp with fine custom made contemporary furniture made of kiln-dried Alder wood from sustainably harvested forests and hard solid maple wood with premium finishes and upholstery treatments. Stone textured fireplace wall makes a bold sleek statement in the space.

A masterpiece of light and design, this gorgeous Beverly Hills contemporary is filled with incredible moments, offering the perfect balance of intimate corners and open spaces.
A large driveway with space for ten cars is complete with a contemporary fountain wall that beckons guests inside. An amazing pivot door opens to an airy foyer and light-filled corridor with sliding walls of glass and high ceilings enhancing the space and scale of every room. An elegant study features a tranquil outdoor garden and faces an open living area with fireplace. A formal dining room spills into the incredible gourmet Italian kitchen with butler’s pantry—complete with Miele appliances, eat-in island and Carrara marble countertops—and an additional open living area is roomy and bright. Two well-appointed powder rooms on either end of the main floor offer luxury and convenience.
Surrounded by large windows and skylights, the stairway to the second floor overlooks incredible views of the home and its natural surroundings. A gallery space awaits an owner’s art collection at the top of the landing and an elevator, accessible from every floor in the home, opens just outside the master suite. Three en-suite guest rooms are spacious and bright, all featuring walk-in closets, gorgeous bathrooms and balconies that open to exquisite canyon views. A striking master suite features a sitting area, fireplace, stunning walk-in closet with cedar wood shelving, and marble bathroom with stand-alone tub. A spacious balcony extends the entire length of the room and floor-to-ceiling windows create a feeling of openness and connection to nature.
A large grassy area accessible from the second level is ideal for relaxing and entertaining with family and friends, and features a fire pit with ample lounge seating and tall hedges for privacy and seclusion. Downstairs, an infinity pool with deck and canyon views feels like a natural extension of the home, seamlessly integrated with the indoor living areas through sliding pocket doors.
Amenities and features including a glassed-in wine room and tasting area, additional en-suite bedroom ideal for staff quarters, designer fixtures and appliances and ample parking complete this superb hillside retreat.

Gibeon Photography
Esempio di un grande soggiorno rustico aperto con pareti nere, parquet chiaro, cornice del camino in pietra e nessuna TV
Esempio di un grande soggiorno rustico aperto con pareti nere, parquet chiaro, cornice del camino in pietra e nessuna TV
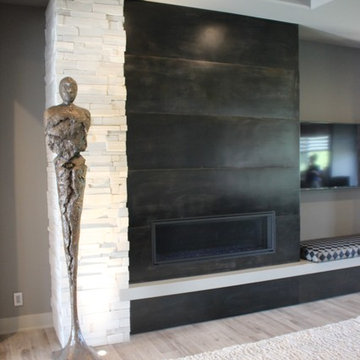
You’ve never experienced modern design like this. Clean. Discreet. Luxurious. In 36, 48, 60 and 72-inch sizes. We spared nothing, to give you everything. It’s modern design, redefined. // Photo by: Fireplace Stone & Patio

OPEN CONCEPT BLACK AND WHITE MONOCHROME LIVING ROOM WITH GOLD BRASS TONES. BLACK AND WHITE LUXURY WITH MARBLE FLOORS.
Foto di un grande soggiorno aperto con sala formale, pareti nere, pavimento in marmo, camino classico, cornice del camino in pietra, nessuna TV, pavimento bianco, soffitto a volta e boiserie
Foto di un grande soggiorno aperto con sala formale, pareti nere, pavimento in marmo, camino classico, cornice del camino in pietra, nessuna TV, pavimento bianco, soffitto a volta e boiserie

After watching sunset over the lake, retreat indoors to the warm, modern gathering space in our Modern Northwoods Cabin project.
Ispirazione per un grande soggiorno minimal aperto con pareti nere, parquet chiaro, camino classico, cornice del camino in pietra, TV nascosta, pavimento marrone, soffitto a volta e pannellatura
Ispirazione per un grande soggiorno minimal aperto con pareti nere, parquet chiaro, camino classico, cornice del camino in pietra, TV nascosta, pavimento marrone, soffitto a volta e pannellatura
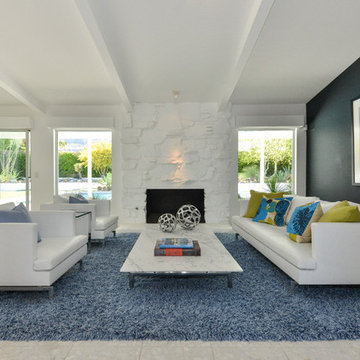
Immagine di un soggiorno minimalista aperto con sala formale, pareti nere, camino classico, cornice del camino in pietra e nessuna TV
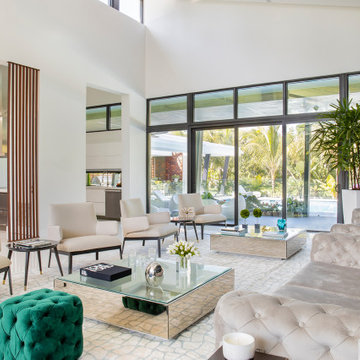
We assisted the client with the selection of all construction finishes and the interior design phase.
Esempio di un grande soggiorno contemporaneo aperto con sala formale, pareti nere, pavimento in marmo, camino classico, cornice del camino in pietra, nessuna TV e pavimento nero
Esempio di un grande soggiorno contemporaneo aperto con sala formale, pareti nere, pavimento in marmo, camino classico, cornice del camino in pietra, nessuna TV e pavimento nero

Modern living room with striking furniture, black walls and floor, and garden access. Photo by Jonathan Little Photography.
Foto di un grande soggiorno contemporaneo chiuso con sala formale, pareti nere, parquet scuro, camino classico, cornice del camino in pietra, nessuna TV, pavimento nero e tappeto
Foto di un grande soggiorno contemporaneo chiuso con sala formale, pareti nere, parquet scuro, camino classico, cornice del camino in pietra, nessuna TV, pavimento nero e tappeto
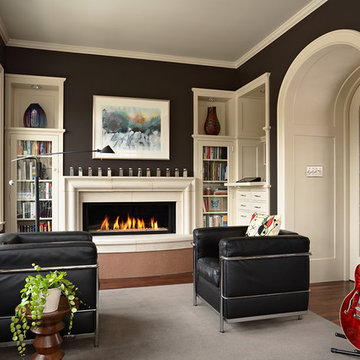
Architecture & Interior Design: David Heide Design Studio -- Photos: Susan Gilmore
Esempio di un soggiorno tradizionale di medie dimensioni e chiuso con sala della musica, parquet scuro, camino classico, cornice del camino in pietra, nessuna TV, pareti nere e pavimento marrone
Esempio di un soggiorno tradizionale di medie dimensioni e chiuso con sala della musica, parquet scuro, camino classico, cornice del camino in pietra, nessuna TV, pareti nere e pavimento marrone
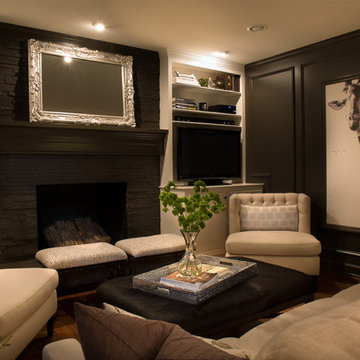
© Deborah Scannell Photography.
Ispirazione per un piccolo soggiorno chic chiuso con sala formale, pareti nere, pavimento in legno massello medio, camino classico, cornice del camino in pietra, parete attrezzata e pavimento marrone
Ispirazione per un piccolo soggiorno chic chiuso con sala formale, pareti nere, pavimento in legno massello medio, camino classico, cornice del camino in pietra, parete attrezzata e pavimento marrone
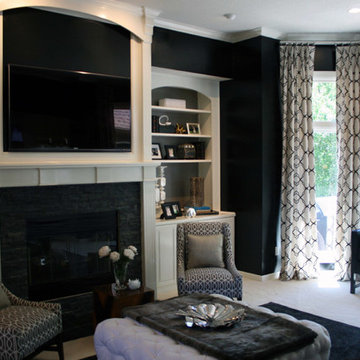
NSD was tasked to create a space that would forever feel refined, elegant and timeless. Using layers of neutral colors -- creams, whites, browns, grays, sable -- and custom fabricated textiles we unveiled a space filled with enough richness to last a lifetime.
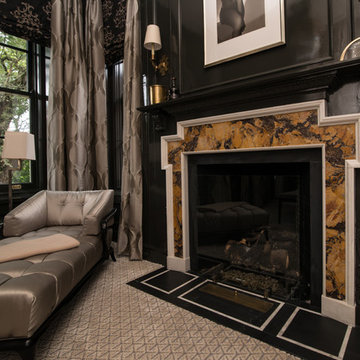
Krzysztof Hotlos
Ispirazione per un soggiorno tradizionale con sala formale, pareti nere, moquette, camino classico e cornice del camino in pietra
Ispirazione per un soggiorno tradizionale con sala formale, pareti nere, moquette, camino classico e cornice del camino in pietra
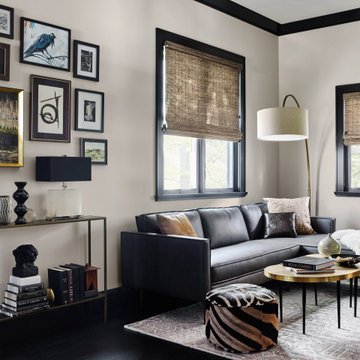
Ispirazione per un soggiorno bohémian di medie dimensioni e aperto con pareti nere, parquet scuro, camino bifacciale, cornice del camino in pietra, nessuna TV e pavimento nero
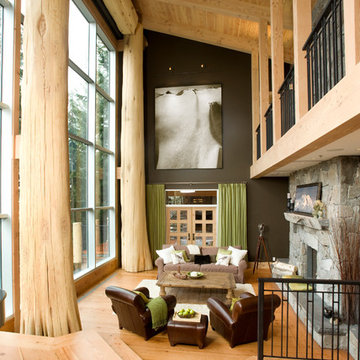
OSMO One Coat Only Natural Spruce was used on the Fir Ceilings, Timbers, and Yellow Cedar Log works. OSMO Polyx 3054 was applied to the reclaimed Fir flooring.
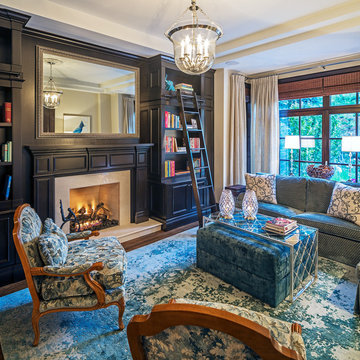
Traditional family home, photography by Peter A. Sellar © 2018 www.photoklik.com
Immagine di un soggiorno tradizionale di medie dimensioni e chiuso con libreria, camino classico, cornice del camino in pietra, TV nascosta, pavimento marrone, pareti nere e pavimento in legno massello medio
Immagine di un soggiorno tradizionale di medie dimensioni e chiuso con libreria, camino classico, cornice del camino in pietra, TV nascosta, pavimento marrone, pareti nere e pavimento in legno massello medio
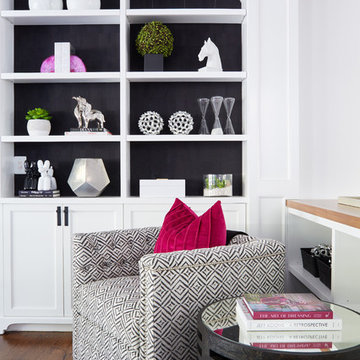
Photo by Madeline Tolle
Ispirazione per un soggiorno chic aperto con pareti nere, camino classico, cornice del camino in pietra e parete attrezzata
Ispirazione per un soggiorno chic aperto con pareti nere, camino classico, cornice del camino in pietra e parete attrezzata

CHRISTOPHER LEE FOTO
Esempio di un soggiorno country con pareti nere, parquet chiaro, camino classico, cornice del camino in pietra, pavimento beige e pareti in perlinato
Esempio di un soggiorno country con pareti nere, parquet chiaro, camino classico, cornice del camino in pietra, pavimento beige e pareti in perlinato
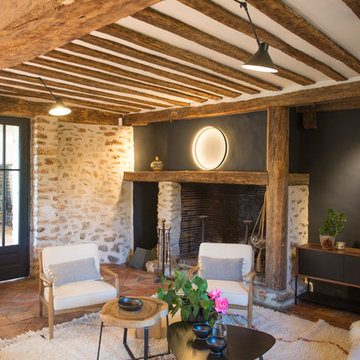
Jeff Fanet
Ispirazione per un soggiorno country chiuso con pareti nere, camino classico e cornice del camino in pietra
Ispirazione per un soggiorno country chiuso con pareti nere, camino classico e cornice del camino in pietra
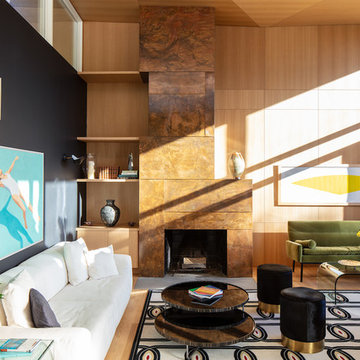
Sepi Residence by Frank Harmon Architect
Photo © Keith Isaacs
Immagine di un soggiorno design con pareti nere, pavimento in legno massello medio, camino classico, cornice del camino in pietra e pavimento marrone
Immagine di un soggiorno design con pareti nere, pavimento in legno massello medio, camino classico, cornice del camino in pietra e pavimento marrone
Soggiorni con pareti nere e cornice del camino in pietra - Foto e idee per arredare
1