Soggiorni con pareti multicolore - Foto e idee per arredare
Filtra anche per:
Budget
Ordina per:Popolari oggi
1 - 20 di 3.838 foto
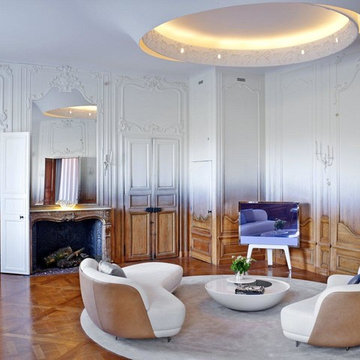
Designed by Ramy Fischler, featuring custom Tai Ping rugs
Foto di un grande soggiorno boho chic chiuso con pareti multicolore, pavimento in legno massello medio, camino classico, cornice del camino in pietra, TV autoportante e tappeto
Foto di un grande soggiorno boho chic chiuso con pareti multicolore, pavimento in legno massello medio, camino classico, cornice del camino in pietra, TV autoportante e tappeto

Cabin inspired living room with stone fireplace, dark olive green wainscoting walls, a brown velvet couch, twin blue floral oversized chairs, plaid rug, a dark wood coffee table, and antique chandelier lighting.
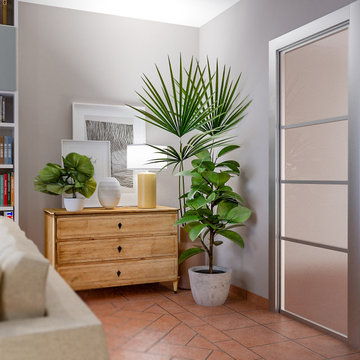
Liadesign
Immagine di un soggiorno design di medie dimensioni e chiuso con libreria, pareti multicolore, pavimento in terracotta, stufa a legna, cornice del camino in metallo, parete attrezzata e pavimento rosa
Immagine di un soggiorno design di medie dimensioni e chiuso con libreria, pareti multicolore, pavimento in terracotta, stufa a legna, cornice del camino in metallo, parete attrezzata e pavimento rosa
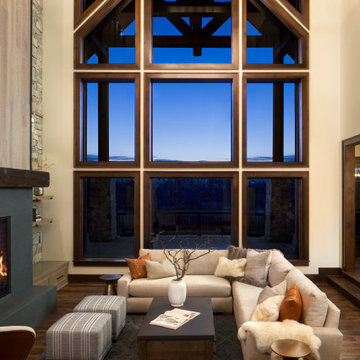
When planning this custom residence, the owners had a clear vision – to create an inviting home for their family, with plenty of opportunities to entertain, play, and relax and unwind. They asked for an interior that was approachable and rugged, with an aesthetic that would stand the test of time. Amy Carman Design was tasked with designing all of the millwork, custom cabinetry and interior architecture throughout, including a private theater, lower level bar, game room and a sport court. A materials palette of reclaimed barn wood, gray-washed oak, natural stone, black windows, handmade and vintage-inspired tile, and a mix of white and stained woodwork help set the stage for the furnishings. This down-to-earth vibe carries through to every piece of furniture, artwork, light fixture and textile in the home, creating an overall sense of warmth and authenticity.
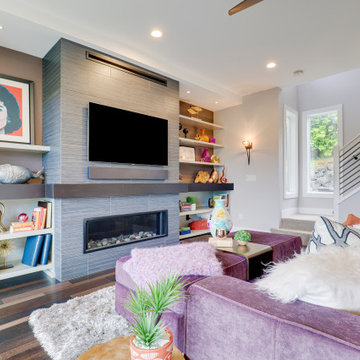
Foto di un soggiorno contemporaneo di medie dimensioni e chiuso con pareti multicolore, parquet scuro, camino lineare Ribbon, cornice del camino piastrellata, TV a parete e pavimento marrone
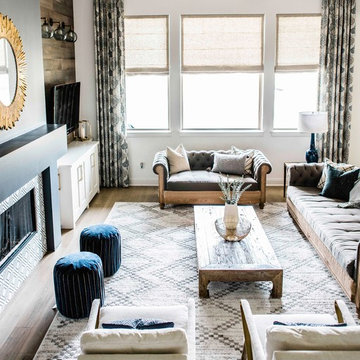
Our Austin design studio gave this living room a bright and modern refresh.
Project designed by Sara Barney’s Austin interior design studio BANDD DESIGN. They serve the entire Austin area and its surrounding towns, with an emphasis on Round Rock, Lake Travis, West Lake Hills, and Tarrytown.
For more about BANDD DESIGN, click here: https://bandddesign.com/
To learn more about this project, click here: https://bandddesign.com/living-room-refresh/

The original firebox was saved and a new tile surround was added. The new mantle is made of an original ceiling beam that was removed for the remodel. The hearth is bluestone.
Tile from Heath Ceramics in LA.
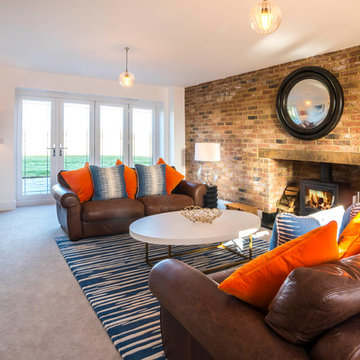
James rowland Photography
Esempio di un soggiorno tradizionale chiuso con sala formale, pareti multicolore, moquette, stufa a legna, cornice del camino in mattoni e pavimento grigio
Esempio di un soggiorno tradizionale chiuso con sala formale, pareti multicolore, moquette, stufa a legna, cornice del camino in mattoni e pavimento grigio
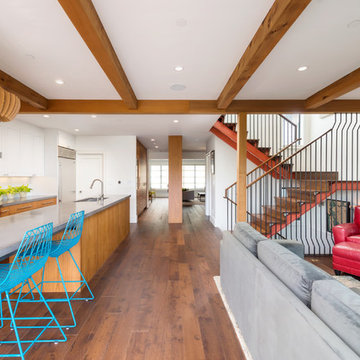
This home is in Noe Valley, a highly desirable and growing neighborhood of San Francisco. As young highly-educated families move into the area, we are remodeling and adding on to the aging homes found there. This project remodeled the entire existing two story house and added a third level, capturing the incredible views toward downtown. The design features integral color stucco, zinc roofing, an International Orange staircase, eco-teak cabinets and concrete counters. A flowing sequence of spaces were choreographed from the entry through to the family room.

Esempio di un grande soggiorno design aperto con sala formale, camino classico, cornice del camino in mattoni, TV a parete, pavimento in laminato e pareti multicolore

Our Carmel design-build studio was tasked with organizing our client’s basement and main floor to improve functionality and create spaces for entertaining.
In the basement, the goal was to include a simple dry bar, theater area, mingling or lounge area, playroom, and gym space with the vibe of a swanky lounge with a moody color scheme. In the large theater area, a U-shaped sectional with a sofa table and bar stools with a deep blue, gold, white, and wood theme create a sophisticated appeal. The addition of a perpendicular wall for the new bar created a nook for a long banquette. With a couple of elegant cocktail tables and chairs, it demarcates the lounge area. Sliding metal doors, chunky picture ledges, architectural accent walls, and artsy wall sconces add a pop of fun.
On the main floor, a unique feature fireplace creates architectural interest. The traditional painted surround was removed, and dark large format tile was added to the entire chase, as well as rustic iron brackets and wood mantel. The moldings behind the TV console create a dramatic dimensional feature, and a built-in bench along the back window adds extra seating and offers storage space to tuck away the toys. In the office, a beautiful feature wall was installed to balance the built-ins on the other side. The powder room also received a fun facelift, giving it character and glitz.
---
Project completed by Wendy Langston's Everything Home interior design firm, which serves Carmel, Zionsville, Fishers, Westfield, Noblesville, and Indianapolis.
For more about Everything Home, see here: https://everythinghomedesigns.com/
To learn more about this project, see here:
https://everythinghomedesigns.com/portfolio/carmel-indiana-posh-home-remodel

Foto di un soggiorno eclettico con sala formale, pareti multicolore, pavimento in legno massello medio, camino classico, cornice del camino piastrellata, nessuna TV e tappeto

Chris Snook
Idee per un soggiorno vittoriano con sala formale, pareti multicolore, pavimento in legno massello medio, camino classico, pavimento marrone e con abbinamento di divani diversi
Idee per un soggiorno vittoriano con sala formale, pareti multicolore, pavimento in legno massello medio, camino classico, pavimento marrone e con abbinamento di divani diversi

The Primo fireplace by Heat & Glo gives the option to hang a TV above the fireplace which is what most homeowners are trying to accomplish. The heat can be vented away from the fireplace and into the room or outside, rather than directly above which would ruin a television.
The fireplace surround is slate laid in a herringbone pattern. Stacked ledger stone was laid in the niches behind custom made floating shelves that were stained to match 2 beautiful framed landscape photos the homeowners already owned.
The fireplace we removed was a standard square gas log fireplace with a drywall surround. We raised the new linear (ribbon) fireplace to be at eye level, when sitting on the family couch, to be a focal point in the room.
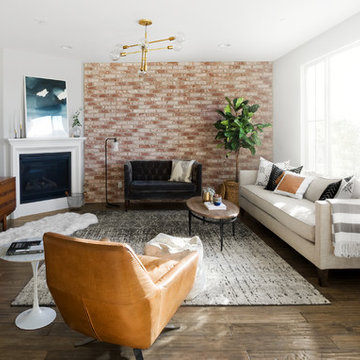
Immagine di un soggiorno moderno aperto con sala formale, pareti multicolore, parquet scuro, camino classico, TV autoportante e pavimento beige
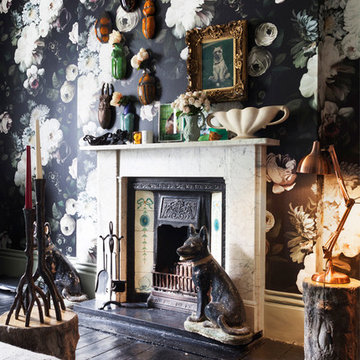
Idee per un soggiorno eclettico con pareti multicolore, parquet scuro, camino classico e cornice del camino in pietra
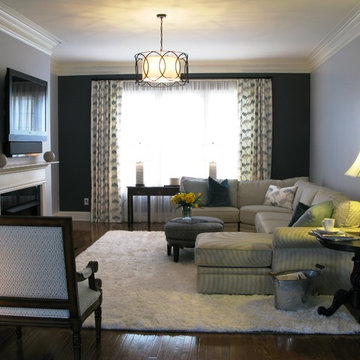
Living room was changed by painting the walls, adding new furniture, drapery, rug and accessories.
Foto di un soggiorno chic di medie dimensioni e chiuso con pareti multicolore, pavimento in legno massello medio, camino classico, cornice del camino in legno e TV a parete
Foto di un soggiorno chic di medie dimensioni e chiuso con pareti multicolore, pavimento in legno massello medio, camino classico, cornice del camino in legno e TV a parete
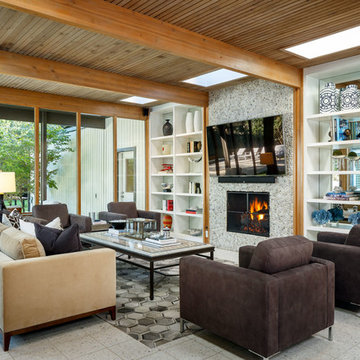
Foto di un soggiorno tradizionale di medie dimensioni e aperto con pareti multicolore, camino sospeso, cornice del camino piastrellata e TV a parete
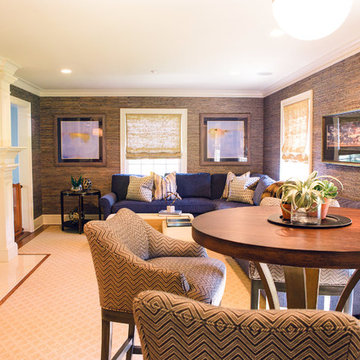
Cristina Coco
Ispirazione per un soggiorno chic di medie dimensioni e aperto con angolo bar, pareti multicolore, camino classico, cornice del camino in pietra e parete attrezzata
Ispirazione per un soggiorno chic di medie dimensioni e aperto con angolo bar, pareti multicolore, camino classico, cornice del camino in pietra e parete attrezzata
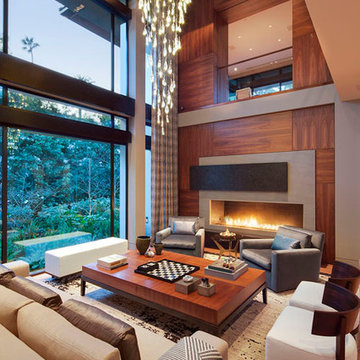
Nick Springett
Esempio di un grande soggiorno design con pareti multicolore, pavimento in legno massello medio e camino lineare Ribbon
Esempio di un grande soggiorno design con pareti multicolore, pavimento in legno massello medio e camino lineare Ribbon
Soggiorni con pareti multicolore - Foto e idee per arredare
1