Soggiorni con pareti multicolore - Foto e idee per arredare
Filtra anche per:
Budget
Ordina per:Popolari oggi
121 - 140 di 1.090 foto
1 di 3
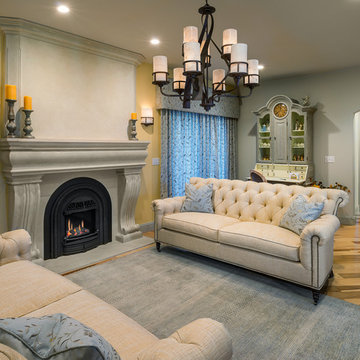
Completely remoceled great room, former family room, new fireplace with mantle and over-mantle as well as hearth, hardwood flooring installed at a 45 angle to showcase the beauty of the wood, warm tones in the room and old world Tuscan decor, finishes and lighting.
Designed by Exodus Design Group
Photograph by Aaron Usher

Modern living room off of entry door with floating stairs and gas fireplace.
Ispirazione per un soggiorno design di medie dimensioni con pareti multicolore, pavimento in gres porcellanato, camino classico, cornice del camino in pietra, TV a parete, pavimento grigio e soffitto ribassato
Ispirazione per un soggiorno design di medie dimensioni con pareti multicolore, pavimento in gres porcellanato, camino classico, cornice del camino in pietra, TV a parete, pavimento grigio e soffitto ribassato
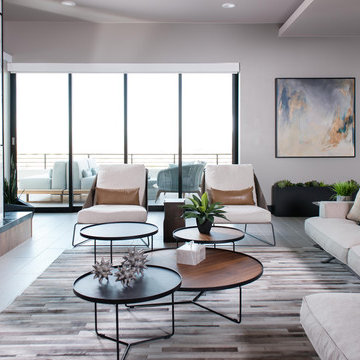
Design by Blue Heron in Partnership with Cantoni. Photos By: Stephen Morgan
For many, Las Vegas is a destination that transports you away from reality. The same can be said of the thirty-nine modern homes built in The Bluffs Community by luxury design/build firm, Blue Heron. Perched on a hillside in Southern Highlands, The Bluffs is a private gated community overlooking the Las Vegas Valley with unparalleled views of the mountains and the Las Vegas Strip. Indoor-outdoor living concepts, sustainable designs and distinctive floorplans create a modern lifestyle that makes coming home feel like a getaway.
To give potential residents a sense for what their custom home could look like at The Bluffs, Blue Heron partnered with Cantoni to furnish a model home and create interiors that would complement the Vegas Modern™ architectural style. “We were really trying to introduce something that hadn’t been seen before in our area. Our homes are so innovative, so personal and unique that it takes truly spectacular furnishings to complete their stories as well as speak to the emotions of everyone who visits our homes,” shares Kathy May, director of interior design at Blue Heron. “Cantoni has been the perfect partner in this endeavor in that, like Blue Heron, Cantoni is innovative and pushes boundaries.”
Utilizing Cantoni’s extensive portfolio, the Blue Heron Interior Design team was able to customize nearly every piece in the home to create a thoughtful and curated look for each space. “Having access to so many high-quality and diverse furnishing lines enables us to think outside the box and create unique turnkey designs for our clients with confidence,” says Kathy May, adding that the quality and one-of-a-kind feel of the pieces are unmatched.
rom the perfectly situated sectional in the downstairs family room to the unique blue velvet dining chairs, the home breathes modern elegance. “I particularly love the master bed,” says Kathy. “We had created a concept design of what we wanted it to be and worked with one of Cantoni’s longtime partners, to bring it to life. It turned out amazing and really speaks to the character of the room.”
The combination of Cantoni’s soft contemporary touch and Blue Heron’s distinctive designs are what made this project a unified experience. “The partnership really showcases Cantoni’s capabilities to manage projects like this from presentation to execution,” shares Luca Mazzolani, vice president of sales at Cantoni. “We work directly with the client to produce custom pieces like you see in this home and ensure a seamless and successful result.”
And what a stunning result it is. There was no Las Vegas luck involved in this project, just a sureness of style and service that brought together Blue Heron and Cantoni to create one well-designed home.
To learn more about Blue Heron Design Build, visit www.blueheron.com.
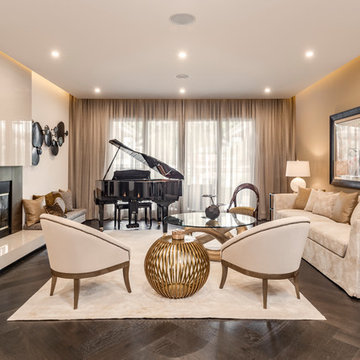
Idee per un grande soggiorno minimal aperto con sala formale, pareti multicolore, parquet scuro, camino classico, cornice del camino in pietra, nessuna TV e pavimento marrone
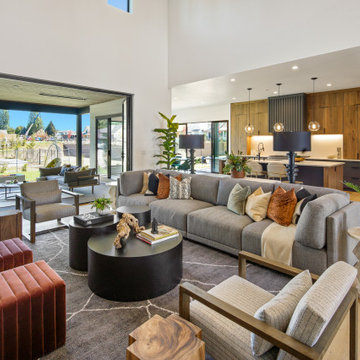
MODERN PRAIRIE HILL COUNTRY
2021 PARADE OF HOMES
BEST OF SHOW
Capturing the heart of working and playing from home, The Pradera is a functional design with flowing spaces. It embodies the new age of busy professionals working from home who also enjoy an indoor, outdoor living experience.
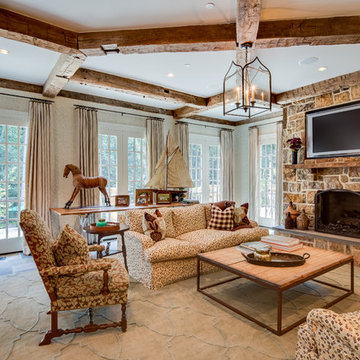
Maryland Photography, Inc.
Foto di un ampio soggiorno country aperto con camino classico, cornice del camino in pietra, TV a parete e pareti multicolore
Foto di un ampio soggiorno country aperto con camino classico, cornice del camino in pietra, TV a parete e pareti multicolore
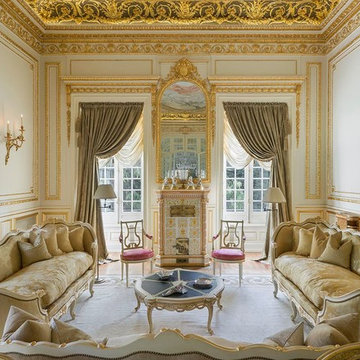
Esempio di un soggiorno tradizionale di medie dimensioni e chiuso con sala formale, pareti multicolore, parquet chiaro e nessuna TV
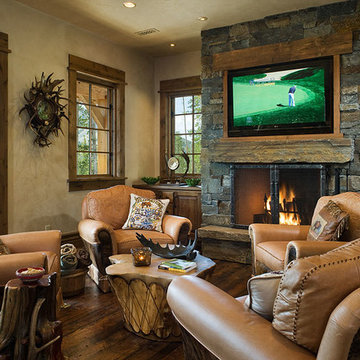
This tucked away timber frame home features intricate details and fine finishes.
This home has extensive stone work and recycled timbers and lumber throughout on both the interior and exterior. The combination of stone and recycled wood make it one of our favorites.The tall stone arched hallway, large glass expansion and hammered steel balusters are an impressive combination of interior themes. Take notice of the oversized one piece mantels and hearths on each of the fireplaces. The powder room is also attractive with its birch wall covering and stone vanities and countertop with an antler framed mirror. The details and design are delightful throughout the entire house.
Roger Wade
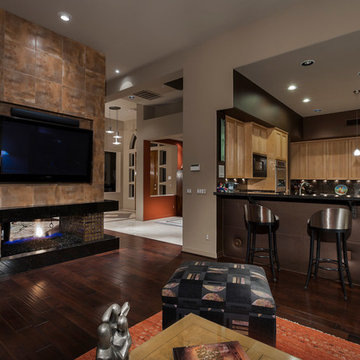
Photo by Christopher Bowden.
Ispirazione per un grande soggiorno design aperto con pareti multicolore, parquet scuro, camino bifacciale, cornice del camino piastrellata e TV a parete
Ispirazione per un grande soggiorno design aperto con pareti multicolore, parquet scuro, camino bifacciale, cornice del camino piastrellata e TV a parete

Magnificent pinnacle estate in a private enclave atop Cougar Mountain showcasing spectacular, panoramic lake and mountain views. A rare tranquil retreat on a shy acre lot exemplifying chic, modern details throughout & well-appointed casual spaces. Walls of windows frame astonishing views from all levels including a dreamy gourmet kitchen, luxurious master suite, & awe-inspiring family room below. 2 oversize decks designed for hosting large crowds. An experience like no other!
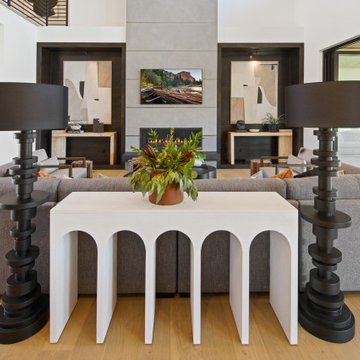
MODERN PRAIRIE HILL COUNTRY
2021 PARADE OF HOMES
BEST OF SHOW
Capturing the heart of working and playing from home, The Pradera is a functional design with flowing spaces. It embodies the new age of busy professionals working from home who also enjoy an indoor, outdoor living experience.

World Renowned Architecture Firm Fratantoni Design created this beautiful home! They design home plans for families all over the world in any size and style. They also have in-house Interior Designer Firm Fratantoni Interior Designers and world class Luxury Home Building Firm Fratantoni Luxury Estates! Hire one or all three companies to design and build and or remodel your home!
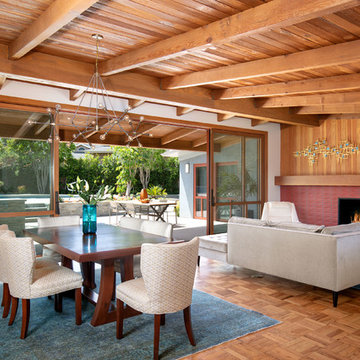
The new great room includes custom designed 25-foot wide telescoping doors. The parquet floors and wood ceiling are original.
Doors shown open.
Immagine di un soggiorno moderno di medie dimensioni e aperto con pareti multicolore, parquet chiaro, camino classico, cornice del camino piastrellata e nessuna TV
Immagine di un soggiorno moderno di medie dimensioni e aperto con pareti multicolore, parquet chiaro, camino classico, cornice del camino piastrellata e nessuna TV

Architectural and Inerior Design: Highmark Builders, Inc. - Photo: Spacecrafting Photography
Esempio di un ampio soggiorno chic aperto con angolo bar, pareti multicolore, TV a parete, moquette, camino lineare Ribbon e cornice del camino in pietra
Esempio di un ampio soggiorno chic aperto con angolo bar, pareti multicolore, TV a parete, moquette, camino lineare Ribbon e cornice del camino in pietra
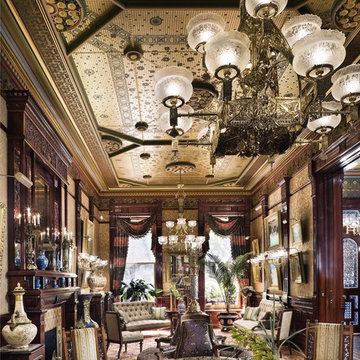
Durston Saylor
Idee per un grande soggiorno tradizionale chiuso con sala formale, pareti multicolore, camino classico, cornice del camino piastrellata e nessuna TV
Idee per un grande soggiorno tradizionale chiuso con sala formale, pareti multicolore, camino classico, cornice del camino piastrellata e nessuna TV
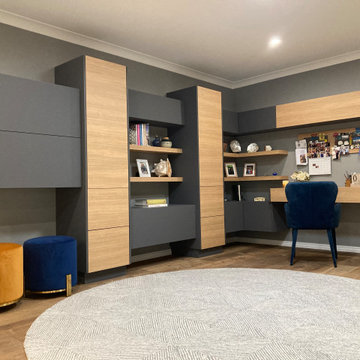
The client brief was first storage solutions, a place for everything and everything in its place. We responded by designing the two tone wall unit, in matt finish together with a tactile rustic timber look, for warmth and style. Our storage solutions include a bar cabinet and micro desk, all consolidated in this artistic two wall unit, tied together with this geometric pattern round shape floor rug.
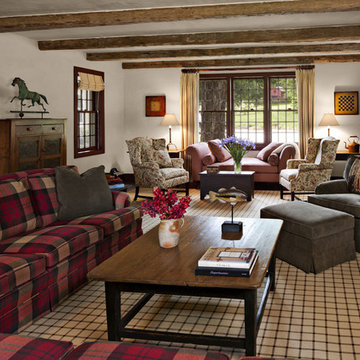
Esempio di un grande soggiorno country chiuso con pareti multicolore, pavimento in legno massello medio, camino classico, cornice del camino in pietra e TV nascosta
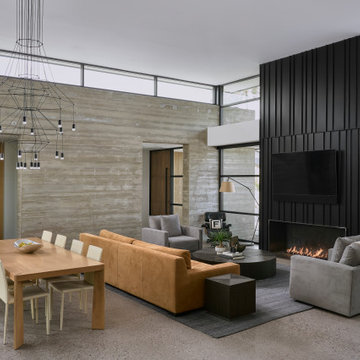
Living room with board formed concrete walls and metal standing seam fireplace surround.
Idee per un grande soggiorno design stile loft con pareti multicolore, camino classico, cornice del camino in metallo, TV a parete e pavimento grigio
Idee per un grande soggiorno design stile loft con pareti multicolore, camino classico, cornice del camino in metallo, TV a parete e pavimento grigio
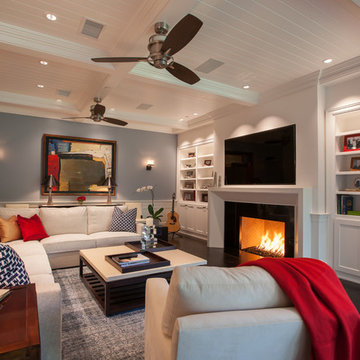
LAIR Architectural + Interior Photography
Immagine di un grande soggiorno classico aperto con parquet scuro, camino classico, cornice del camino in pietra, TV a parete e pareti multicolore
Immagine di un grande soggiorno classico aperto con parquet scuro, camino classico, cornice del camino in pietra, TV a parete e pareti multicolore

This luxurious farmhouse living area features custom beams and all natural finishes. It brings old world luxury and pairs it with a farmhouse feel. Folding doors open up into an outdoor living area that carries the cathedral ceilings into the backyard.
Soggiorni con pareti multicolore - Foto e idee per arredare
7