Soggiorni con pareti multicolore - Foto e idee per arredare
Filtra anche per:
Budget
Ordina per:Popolari oggi
81 - 100 di 2.885 foto
1 di 3
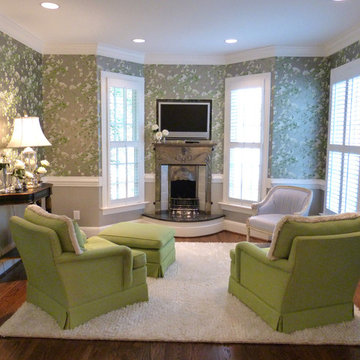
Bay window conversion to European Coal burning fireplace with custom curved hearth plus built-in television storage.
Idee per un soggiorno tradizionale di medie dimensioni e chiuso con sala formale, pareti multicolore, pavimento in legno massello medio, camino ad angolo, cornice del camino in metallo e TV a parete
Idee per un soggiorno tradizionale di medie dimensioni e chiuso con sala formale, pareti multicolore, pavimento in legno massello medio, camino ad angolo, cornice del camino in metallo e TV a parete

Our Carmel design-build studio planned a beautiful open-concept layout for this home with a lovely kitchen, adjoining dining area, and a spacious and comfortable living space. We chose a classic blue and white palette in the kitchen, used high-quality appliances, and added plenty of storage spaces to make it a functional, hardworking kitchen. In the adjoining dining area, we added a round table with elegant chairs. The spacious living room comes alive with comfortable furniture and furnishings with fun patterns and textures. A stunning fireplace clad in a natural stone finish creates visual interest. In the powder room, we chose a lovely gray printed wallpaper, which adds a hint of elegance in an otherwise neutral but charming space.
---
Project completed by Wendy Langston's Everything Home interior design firm, which serves Carmel, Zionsville, Fishers, Westfield, Noblesville, and Indianapolis.
For more about Everything Home, see here: https://everythinghomedesigns.com/
To learn more about this project, see here:
https://everythinghomedesigns.com/portfolio/modern-home-at-holliday-farms
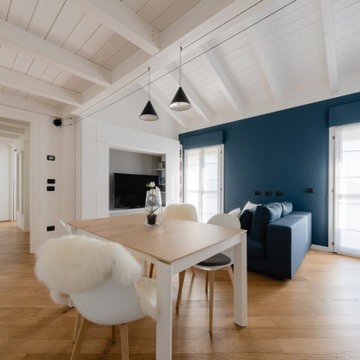
Vista dalla cucina verso la parete finestrata e la zona soggiorno.
Foto di Simone Marulli
Ispirazione per un piccolo soggiorno scandinavo aperto con sala della musica, pareti multicolore, parquet chiaro, parete attrezzata, pavimento beige e soffitto in legno
Ispirazione per un piccolo soggiorno scandinavo aperto con sala della musica, pareti multicolore, parquet chiaro, parete attrezzata, pavimento beige e soffitto in legno
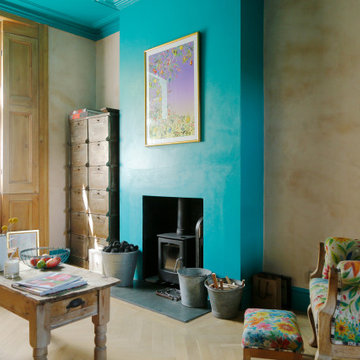
Idee per un soggiorno eclettico di medie dimensioni e aperto con libreria, pareti multicolore, parquet chiaro, stufa a legna, TV autoportante e pavimento marrone
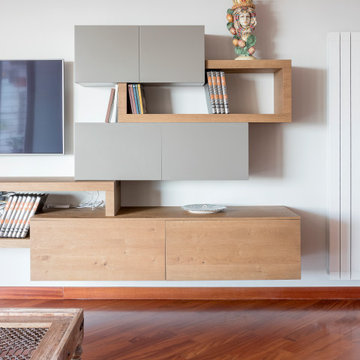
L’appartamento, di circa 100 mq, situato nel cuore di Ercolano, fa del colore MARSALA la sua nota distintiva.
Il progetto parte dal recupero di parte dell’arredo esistente, dalla voglia di cambiamento dell’immagine dello spazio e dalle nuove esigenze funzionali richieste dalla Committenza.
Attraverso arredi e complementi all’appartamento è stato dato un carattere confortevole ed accogliente, anche e soprattutto nei toni e nei colori di essi. Il colore del legno a pavimento si sposa bene con quello delle pareti e, insieme ai tappeti, ai tessuti e alla finiture, contribuisce a rendere calda l’atmosfera.
Ingresso e soggiorno si fondano in unico ambiente delineando lo spazio con più personalità dell’abitazione, mentre l’accesso alla cucina è reso mediante una porta scorrevole in vetro.
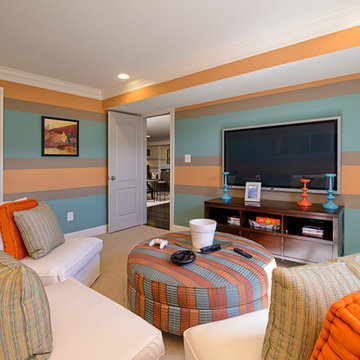
Embry Mills Model - Woodley Park
Immagine di un soggiorno tradizionale di medie dimensioni e chiuso con pareti multicolore, moquette, nessun camino, TV a parete e pavimento beige
Immagine di un soggiorno tradizionale di medie dimensioni e chiuso con pareti multicolore, moquette, nessun camino, TV a parete e pavimento beige
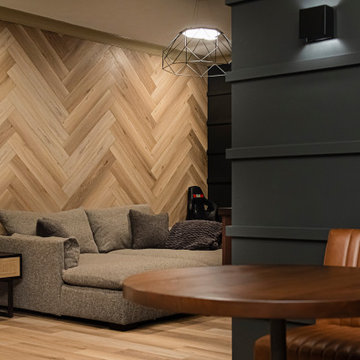
This basement remodeling project involved transforming a traditional basement into a multifunctional space, blending a country club ambience and personalized decor with modern entertainment options.
In the home theater space, the comfort of an extra-large sectional, surrounded by charcoal walls, creates a cinematic ambience. Wall washer lights ensure optimal viewing during movies and gatherings.
---
Project completed by Wendy Langston's Everything Home interior design firm, which serves Carmel, Zionsville, Fishers, Westfield, Noblesville, and Indianapolis.
For more about Everything Home, see here: https://everythinghomedesigns.com/
To learn more about this project, see here: https://everythinghomedesigns.com/portfolio/carmel-basement-renovation

living room transformation. industrial style.
photo by Gerard Garcia
Immagine di un soggiorno industriale di medie dimensioni e aperto con sala giochi, pavimento con piastrelle in ceramica, camino lineare Ribbon, cornice del camino in cemento, TV a parete, pareti multicolore e pavimento nero
Immagine di un soggiorno industriale di medie dimensioni e aperto con sala giochi, pavimento con piastrelle in ceramica, camino lineare Ribbon, cornice del camino in cemento, TV a parete, pareti multicolore e pavimento nero
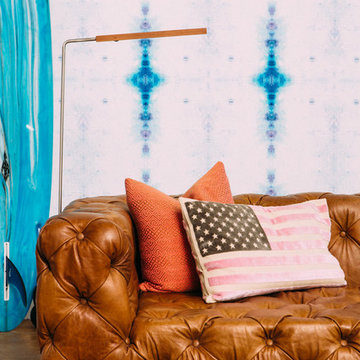
Ashley Batz
Foto di un grande soggiorno industriale stile loft con pareti multicolore, pavimento in cemento, nessun camino e nessuna TV
Foto di un grande soggiorno industriale stile loft con pareti multicolore, pavimento in cemento, nessun camino e nessuna TV
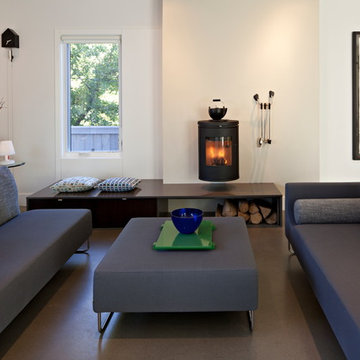
Foto di un soggiorno contemporaneo di medie dimensioni e aperto con stufa a legna, pareti multicolore, pavimento in cemento, cornice del camino in metallo, nessuna TV e pavimento grigio

Casa Brava
Ristrutturazione completa di appartamento da 80mq
Immagine di un piccolo soggiorno minimal chiuso con pareti multicolore, pavimento in gres porcellanato, nessun camino, TV a parete, pavimento multicolore e soffitto ribassato
Immagine di un piccolo soggiorno minimal chiuso con pareti multicolore, pavimento in gres porcellanato, nessun camino, TV a parete, pavimento multicolore e soffitto ribassato
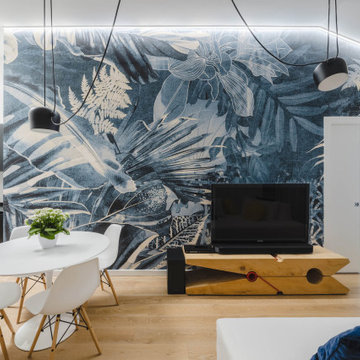
Un soggiorno caratterizzato da un divano con doppia esposizione grazie a dei cuscini che possono essere orientati a seconda delle necessità. Di grande effetto la molletta di Riva 1920 in legno di cedro che oltre ad essere un supporto per la TV profuma naturalmente l'ambiente. Carta da parati di Inkiostro Bianco.
Foto di Simone Marulli
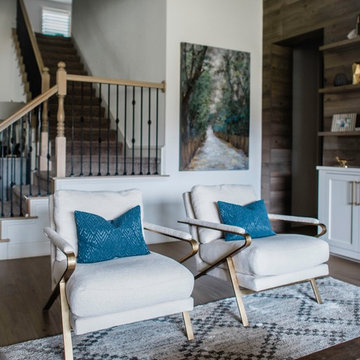
Our Austin design studio gave this living room a bright and modern refresh.
Project designed by Sara Barney’s Austin interior design studio BANDD DESIGN. They serve the entire Austin area and its surrounding towns, with an emphasis on Round Rock, Lake Travis, West Lake Hills, and Tarrytown.
For more about BANDD DESIGN, click here: https://bandddesign.com/
To learn more about this project, click here: https://bandddesign.com/living-room-refresh/
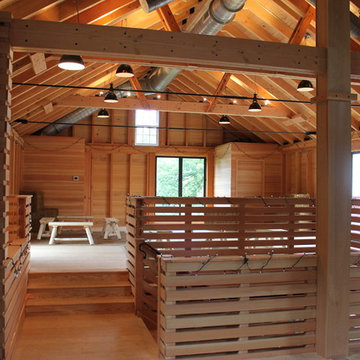
Christopher Pickell, AIA
Immagine di un ampio soggiorno country stile loft con pareti multicolore e parquet chiaro
Immagine di un ampio soggiorno country stile loft con pareti multicolore e parquet chiaro

This cozy gathering space in the heart of Davis, CA takes cues from traditional millwork concepts done in a contemporary way.
Accented with light taupe, the grid panel design on the walls adds dimension to the otherwise flat surfaces. A brighter white above celebrates the room’s high ceilings, offering a sense of expanded vertical space and deeper relaxation.
Along the adjacent wall, bench seating wraps around to the front entry, where drawers provide shoe-storage by the front door. A built-in bookcase complements the overall design. A sectional with chaise hides a sleeper sofa. Multiple tables of different sizes and shapes support a variety of activities, whether catching up over coffee, playing a game of chess, or simply enjoying a good book by the fire. Custom drapery wraps around the room, and the curtains between the living room and dining room can be closed for privacy. Petite framed arm-chairs visually divide the living room from the dining room.
In the dining room, a similar arch can be found to the one in the kitchen. A built-in buffet and china cabinet have been finished in a combination of walnut and anegre woods, enriching the space with earthly color. Inspired by the client’s artwork, vibrant hues of teal, emerald, and cobalt were selected for the accessories, uniting the entire gathering space.
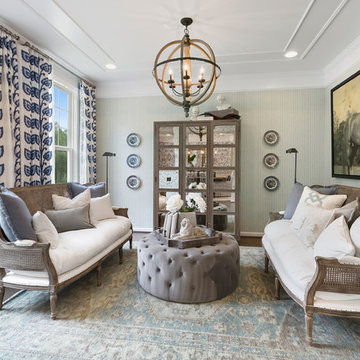
Foto di un soggiorno country chiuso e di medie dimensioni con sala formale, pareti multicolore, parquet scuro, nessuna TV, pavimento marrone e nessun camino
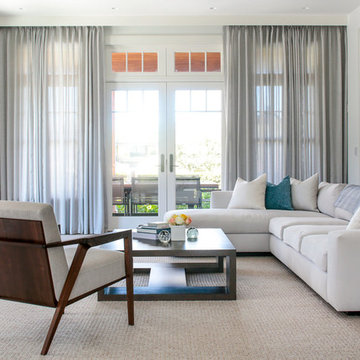
We gave this 10,000 square foot oceanfront home a cool color palette, using soft grey accents mixed with sky blues, mixed together with organic stone and wooden furnishings, topped off with plenty of natural light from the French doors. Together these elements created a clean contemporary style, allowing the artisanal lighting and statement artwork to come forth as the focal points.
Project Location: The Hamptons. Project designed by interior design firm, Betty Wasserman Art & Interiors. From their Chelsea base, they serve clients in Manhattan and throughout New York City, as well as across the tri-state area and in The Hamptons.
For more about Betty Wasserman, click here: https://www.bettywasserman.com/
To learn more about this project, click here: https://www.bettywasserman.com/spaces/daniels-lane-getaway/

The existing house had a modern framework, but the rooms were small and enclosed in a more traditional pattern. The open layout and elegant detailing drew inspiration from modern American and Japanese ideas, while a more Mexican tradition provided direction for color layering.
Aidin Mariscal www.immagineint.com
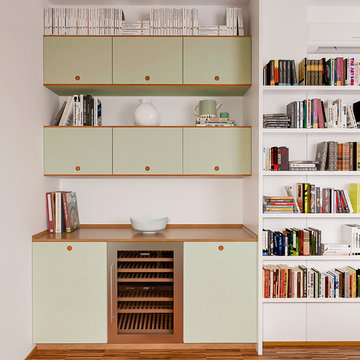
Liadesign
Immagine di un piccolo soggiorno contemporaneo aperto con angolo bar, pareti multicolore, parquet scuro e parete attrezzata
Immagine di un piccolo soggiorno contemporaneo aperto con angolo bar, pareti multicolore, parquet scuro e parete attrezzata
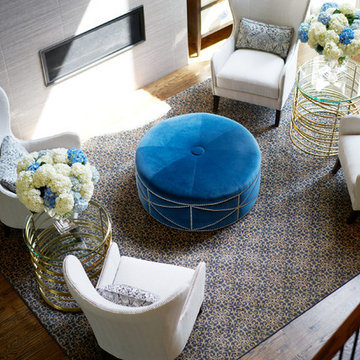
Clean lines and natural light create a cozy-chic feel in this living room. Shades of gray complemented by bold blues and hints of gold, modern wingback chairs, glass top side tables, and a blue velvet ottoman give the room an eye-catching update.
Design: Wesley-Wayne Interiors
Photo: Stephen Karlisch
Soggiorni con pareti multicolore - Foto e idee per arredare
5